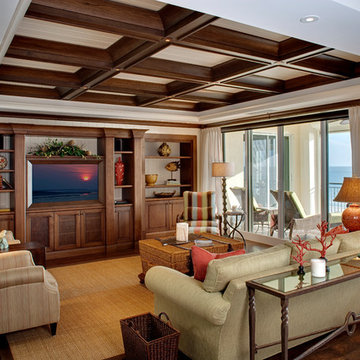絞り込み:
資材コスト
並び替え:今日の人気順
写真 1〜20 枚目(全 87 枚)
1/4

Projet de décoration et d'aménagement d'une pièce de vie avec un espace dédié aux activités des enfants et de la chambre parentale.
パリにあるお手頃価格の小さな北欧スタイルのおしゃれな独立型ファミリールーム (白い壁、淡色無垢フローリング、暖炉なし、テレビなし、茶色い床、格子天井) の写真
パリにあるお手頃価格の小さな北欧スタイルのおしゃれな独立型ファミリールーム (白い壁、淡色無垢フローリング、暖炉なし、テレビなし、茶色い床、格子天井) の写真
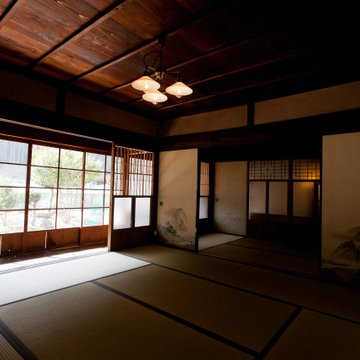
築100年以上の古民家リノベーション。天井や建具など和のしつらいを残しつつ、若いご夫婦にもつかいやすいフローリングのお部屋も。古き良きを残し、新しい生活も楽しむ。理想と現実を考え抜いた古民家改修です。
他の地域にある低価格の広い和風のおしゃれな独立型リビング (ライブラリー、白い壁、合板フローリング、暖炉なし、壁掛け型テレビ、茶色い床、格子天井、全タイプの壁の仕上げ、ベージュの天井、グレーとクリーム色) の写真
他の地域にある低価格の広い和風のおしゃれな独立型リビング (ライブラリー、白い壁、合板フローリング、暖炉なし、壁掛け型テレビ、茶色い床、格子天井、全タイプの壁の仕上げ、ベージュの天井、グレーとクリーム色) の写真
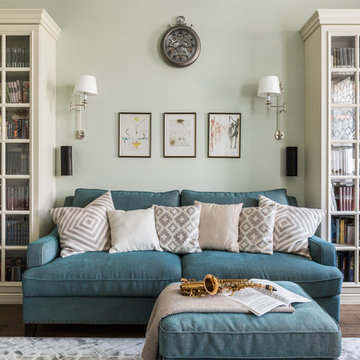
Гостиная
モスクワにあるお手頃価格の中くらいなトラディショナルスタイルのおしゃれな独立型リビング (ライブラリー、ベージュの壁、塗装フローリング、暖炉なし、壁掛け型テレビ、茶色い床、格子天井、シアーカーテン) の写真
モスクワにあるお手頃価格の中くらいなトラディショナルスタイルのおしゃれな独立型リビング (ライブラリー、ベージュの壁、塗装フローリング、暖炉なし、壁掛け型テレビ、茶色い床、格子天井、シアーカーテン) の写真

Full floor to ceiling navy room with navy velvet drapes, leather accented chandelier and a pull out sofa guest bed. Library style wall sconces double as nightstand lighting and symmetric ambient when used as a den space.

Bachelor Pad in Union Square, Manhattan.
ニューヨークにある高級な中くらいなトラディショナルスタイルのおしゃれな独立型リビング (ライブラリー、白い壁、淡色無垢フローリング、暖炉なし、コーナー型テレビ、茶色い床、格子天井) の写真
ニューヨークにある高級な中くらいなトラディショナルスタイルのおしゃれな独立型リビング (ライブラリー、白い壁、淡色無垢フローリング、暖炉なし、コーナー型テレビ、茶色い床、格子天井) の写真

This 6,000sf luxurious custom new construction 5-bedroom, 4-bath home combines elements of open-concept design with traditional, formal spaces, as well. Tall windows, large openings to the back yard, and clear views from room to room are abundant throughout. The 2-story entry boasts a gently curving stair, and a full view through openings to the glass-clad family room. The back stair is continuous from the basement to the finished 3rd floor / attic recreation room.
The interior is finished with the finest materials and detailing, with crown molding, coffered, tray and barrel vault ceilings, chair rail, arched openings, rounded corners, built-in niches and coves, wide halls, and 12' first floor ceilings with 10' second floor ceilings.
It sits at the end of a cul-de-sac in a wooded neighborhood, surrounded by old growth trees. The homeowners, who hail from Texas, believe that bigger is better, and this house was built to match their dreams. The brick - with stone and cast concrete accent elements - runs the full 3-stories of the home, on all sides. A paver driveway and covered patio are included, along with paver retaining wall carved into the hill, creating a secluded back yard play space for their young children.
Project photography by Kmieick Imagery.

The experience was designed to begin as residents approach the development, we were asked to evoke the Art Deco history of local Paddington Station which starts with a contrast chevron patterned floor leading residents through the entrance. This architectural statement becomes a bold focal point, complementing the scale of the lobbies double height spaces. Brass metal work is layered throughout the space, adding touches of luxury, en-keeping with the development. This starts on entry, announcing ‘Paddington Exchange’ inset within the floor. Subtle and contemporary vertical polished plaster detailing also accentuates the double-height arrival points .
A series of black and bronze pendant lights sit in a crossed pattern to mirror the playful flooring. The central concierge desk has curves referencing Art Deco architecture, as well as elements of train and automobile design.
Completed at HLM Architects
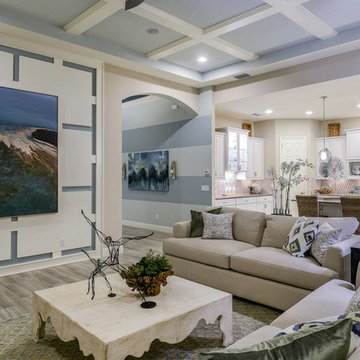
This living area was transformed into a show-stopping piano room, for a modern-minded family. The sleek lacquer black of the piano is a perfect contrast to the bright turquoise, chartreuse and white of the artwork, fabrics, lighting and area rug.
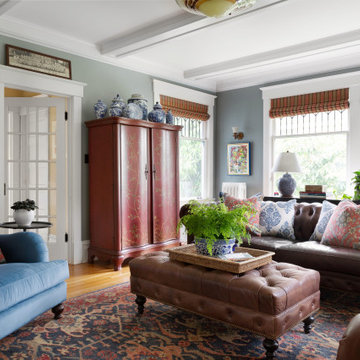
Traditional-style Family Room with leather seating
シアトルにある高級な中くらいなトラディショナルスタイルのおしゃれな独立型ファミリールーム (青い壁、淡色無垢フローリング、暖炉なし、埋込式メディアウォール、格子天井) の写真
シアトルにある高級な中くらいなトラディショナルスタイルのおしゃれな独立型ファミリールーム (青い壁、淡色無垢フローリング、暖炉なし、埋込式メディアウォール、格子天井) の写真
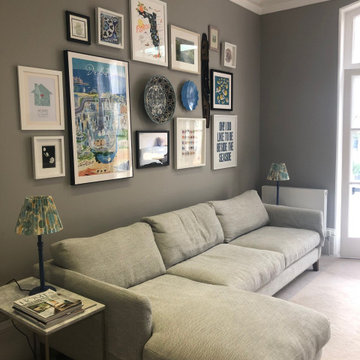
A collection of artworks styled in a gallery wall. A living room project with art chosen by Louisa Warfield Art Consultancy
Discover more at
https://louisawarfieldart.com/
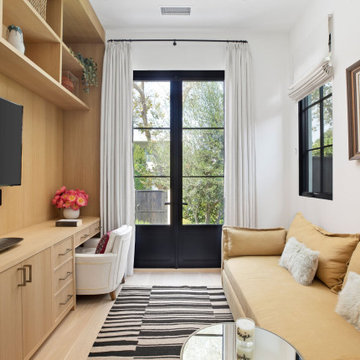
ロサンゼルスにあるラグジュアリーな広いトランジショナルスタイルのおしゃれな独立型ファミリールーム (白い壁、淡色無垢フローリング、暖炉なし、石材の暖炉まわり、壁掛け型テレビ、ベージュの床、格子天井) の写真
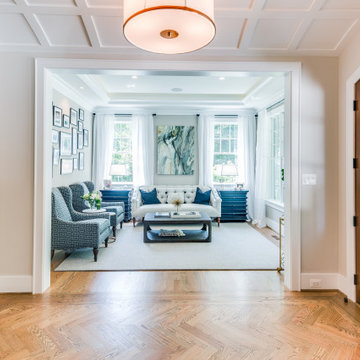
Welcoming living room off of the entry foyer for guests to relax and enjoy a more private setting.
ワシントンD.C.にある高級な中くらいなトラディショナルスタイルのおしゃれなリビング (グレーの壁、無垢フローリング、暖炉なし、テレビなし、格子天井) の写真
ワシントンD.C.にある高級な中くらいなトラディショナルスタイルのおしゃれなリビング (グレーの壁、無垢フローリング、暖炉なし、テレビなし、格子天井) の写真
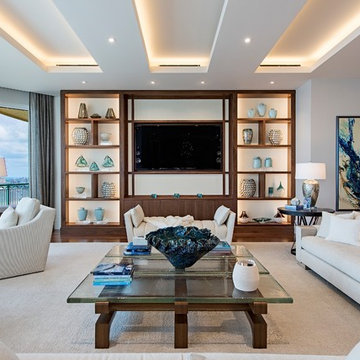
他の地域にある中くらいなコンテンポラリースタイルのおしゃれなリビング (濃色無垢フローリング、埋込式メディアウォール、茶色い床、格子天井、白い壁、暖炉なし) の写真
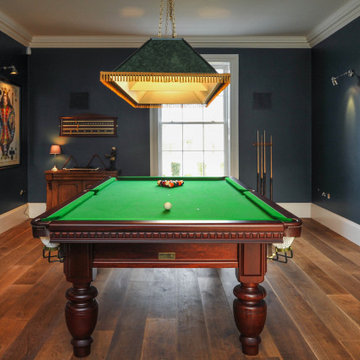
This game room featuring a pool table is the perfect place to hang out with guests and some whisky.
ロンドンにあるラグジュアリーな巨大なトラディショナルスタイルのおしゃれな独立型ファミリールーム (ゲームルーム、青い壁、濃色無垢フローリング、暖炉なし、テレビなし、茶色い床、格子天井、アクセントウォール、グレーの天井) の写真
ロンドンにあるラグジュアリーな巨大なトラディショナルスタイルのおしゃれな独立型ファミリールーム (ゲームルーム、青い壁、濃色無垢フローリング、暖炉なし、テレビなし、茶色い床、格子天井、アクセントウォール、グレーの天井) の写真
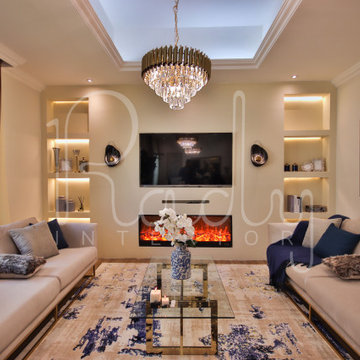
RadyInterior undertook a remarkable renovation and refurbishment of this villa, elevating its quality of living to new heights. With meticulous attention to detail, we transformed the space into a haven of comfort. From exquisite finishes and elegant furnishings to innovative layouts and functional amenities, every aspect was carefully designed to enhance the villa’s functionality and aesthetic appeal. The result is a harmonious blend of style and functionality, providing the residents with an enhanced and elevated living experience in their revitalized villa.
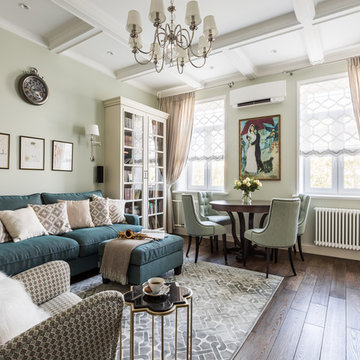
гостиная комната
モスクワにあるお手頃価格の中くらいなトランジショナルスタイルのおしゃれなリビング (緑の壁、無垢フローリング、暖炉なし、茶色い床、格子天井) の写真
モスクワにあるお手頃価格の中くらいなトランジショナルスタイルのおしゃれなリビング (緑の壁、無垢フローリング、暖炉なし、茶色い床、格子天井) の写真
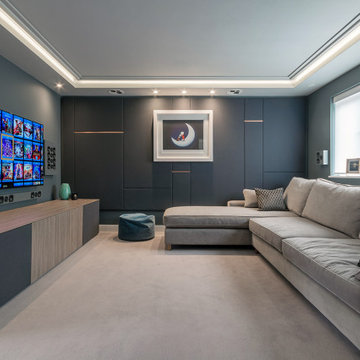
サリーにある高級な中くらいなコンテンポラリースタイルのおしゃれな独立型リビング (グレーの壁、カーペット敷き、暖炉なし、壁掛け型テレビ、グレーの床、格子天井、パネル壁) の写真
独立型リビング (格子天井、暖炉なし) の写真
1






