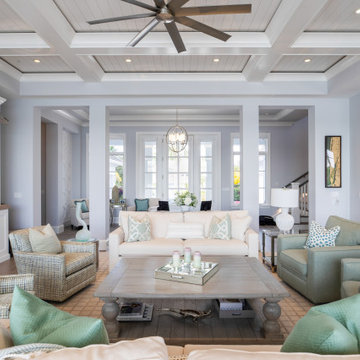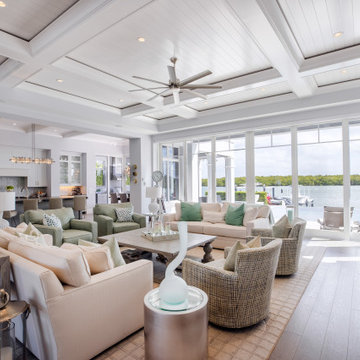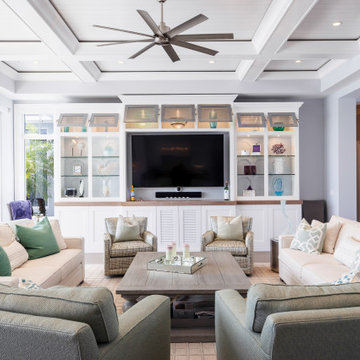絞り込み:
資材コスト
並び替え:今日の人気順
写真 1〜20 枚目(全 27 枚)
1/4

Our clients wanted a lot of comfortable seating, so we chose a sectional that can accommodate six to seven people, plus two arm chairs and an ottoman that can double as another seat. The layout encourages conversation or watching a movie or sports on the wall-mounted TV. A fire is optional.

This close up of the end-elevation of the extension shows the zinc-clad bay window with Crittall windows which neatly frames the freestanding log-burning stove.

ロサンゼルスにあるエクレクティックスタイルのおしゃれなリビング (白い壁、テラコッタタイルの床、標準型暖炉、レンガの暖炉まわり、赤い床、表し梁、塗装板張りの天井、三角天井、塗装板張りの壁) の写真
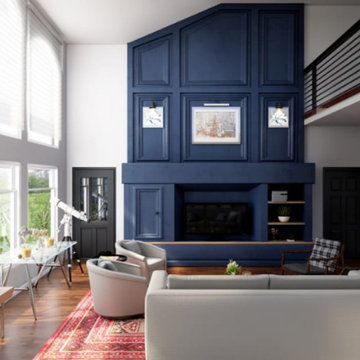
This architectural design of an advanced living room by cgi design studio in San Antonio, Texas gives you ideas to decorate a modern house. which makes you feel breath-taking with a comfortable sofa, table, stylish wall design, plants, telescope & table by cgi design studio.
interior modeling of a Beautiful living room, there is a spacious area to sit together. interior modeling of Living room design with wooden style stairs and glass windows, second floor Developed by cgi design studio. The interior modeling of the living room idea is very popular.
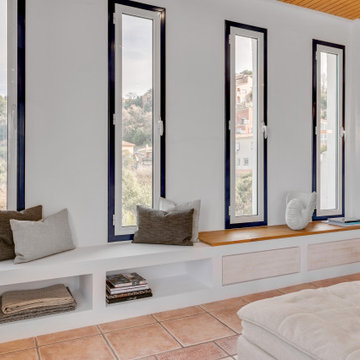
バルセロナにある広いシャビーシック調のおしゃれなLDK (白い壁、テラコッタタイルの床、吊り下げ式暖炉、塗装板張りの天井) の写真
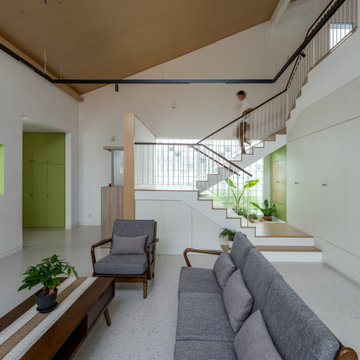
Family Circle embodies the essence of open-plan living and spatial transparency, fostering seamless interactions among family members, between indoors and outdoors, and across different levels.
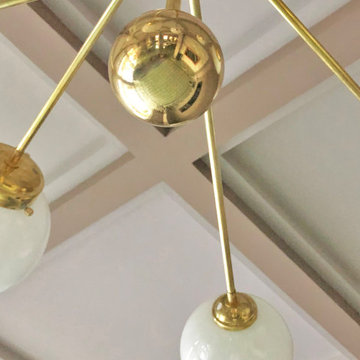
マルセイユにあるお手頃価格のエクレクティックスタイルのおしゃれなLDK (ベージュの壁、テラコッタタイルの床、標準型暖炉、漆喰の暖炉まわり、マルチカラーの床、格子天井、壁紙) の写真
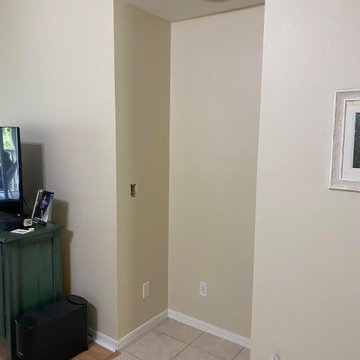
Design a closet for living room to fill the empty space
他の地域にある高級な中くらいなモダンスタイルのおしゃれな独立型リビング (ライブラリー、ベージュの壁、テラコッタタイルの床、全タイプの暖炉、テレビなし、ベージュの床、塗装板張りの天井、パネル壁) の写真
他の地域にある高級な中くらいなモダンスタイルのおしゃれな独立型リビング (ライブラリー、ベージュの壁、テラコッタタイルの床、全タイプの暖炉、テレビなし、ベージュの床、塗装板張りの天井、パネル壁) の写真
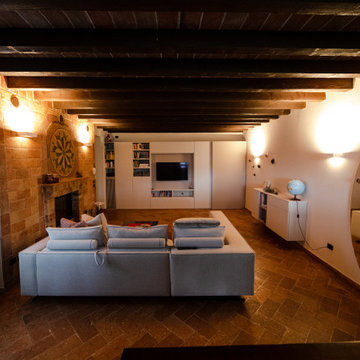
La parete della tv ha dei vani aperti e chiusi, per far vedere ciò che va fatto vedere e nascondere ciò che va nascosto. Nell'elemento "grigliato" abbiamo nascosto il calorifero, mentre la porta sul lato destro è una scorrevole che nasconde la porta REI del box
Dal divano, essendo angolare, si può godere sia della vista del fuoco del camino che della tv sull'altro lato.
Il pavimento è un cotto toscano rettangolare, come l'assito del soffitto; le travi invece sono in castagno, volutamente anticato.
La parete del camino, il pavimento e le travi sono i veri protagonisti della zona giorno, di conseguenza tutti gli altri arredi sono molto semplici e lineari
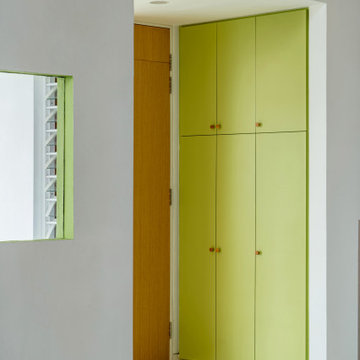
Glimpses of the architectural details and touches of green from our latest project.
他の地域にあるお手頃価格の中くらいなアジアンスタイルのおしゃれなリビング (白い壁、テラコッタタイルの床、白い床、塗装板張りの天井、レンガ壁) の写真
他の地域にあるお手頃価格の中くらいなアジアンスタイルのおしゃれなリビング (白い壁、テラコッタタイルの床、白い床、塗装板張りの天井、レンガ壁) の写真
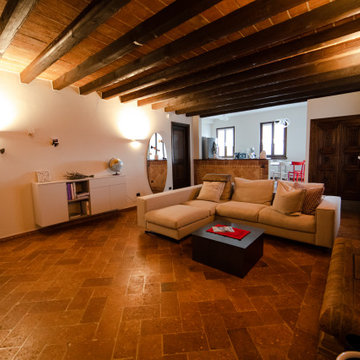
Divano angolare con un tavolino da caffè, contenitore (per poterci inserire la legna per il camino)
Dal divano, essendo angolare, si può godere sia della vista del fuoco del camino che della tv sull'altro lato.
Il pavimento è un cotto toscano rettangolare, come l'assito del soffitto; le travi invece sono in castagno, volutamente anticato.
La parete del camino, il pavimento e le travi sono i veri protagonisti della zona giorno, di conseguenza tutti gli altri arredi sono molto semplici e lineari
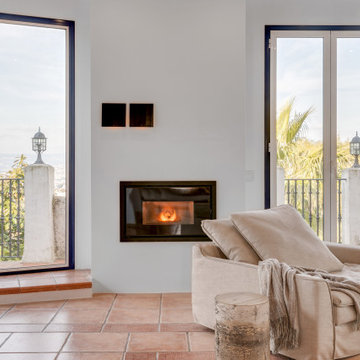
バルセロナにある広いシャビーシック調のおしゃれなLDK (白い壁、テラコッタタイルの床、吊り下げ式暖炉、塗装板張りの天井) の写真
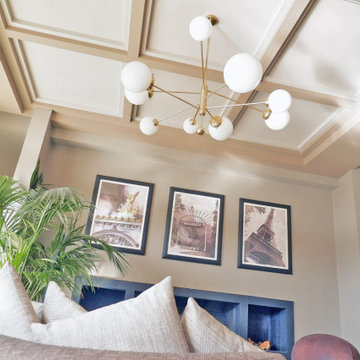
マルセイユにあるお手頃価格のエクレクティックスタイルのおしゃれなLDK (ベージュの壁、テラコッタタイルの床、標準型暖炉、漆喰の暖炉まわり、マルチカラーの床、格子天井、壁紙) の写真
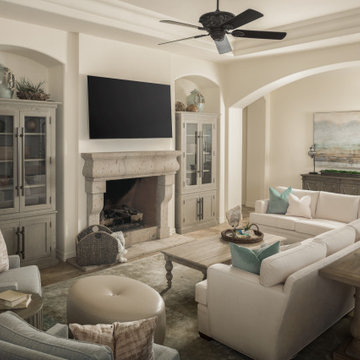
Upholstered pieces layered with pillows are refined contrast for the rustic wooden cocktail and sofa tables in the living room. We added some desert flavor with the delicate blue pottery and beads above the glass-fronted chests.
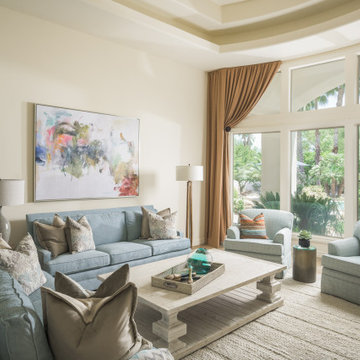
Because of its soft color palette, he living room feels as if it is part of the desert landscape just beyond the floor-to-ceiling windows. We chose a relaxing sky blue and added touches of sand, clouds and terra cotta.
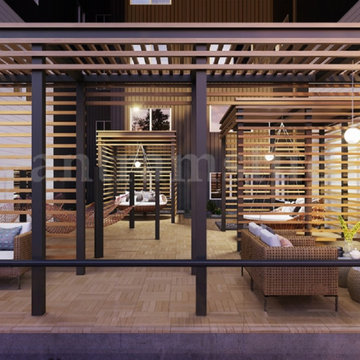
This is transitional design of living room in rooftop apartment. this living room design have latest style partition for living room and bedroom. there is sofa set with small rounded tables, 2 bed room with beds and pendant lights.
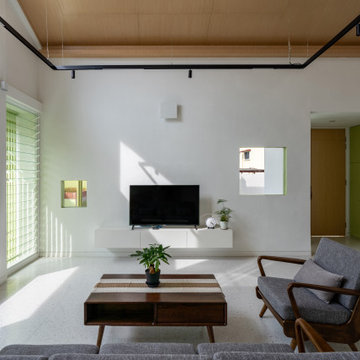
Family Circle embodies the essence of open-plan living and spatial transparency, fostering seamless interactions among family members, between indoors and outdoors, and across different levels.
リビング・居間 (格子天井、塗装板張りの天井、テラコッタタイルの床) の写真
1




