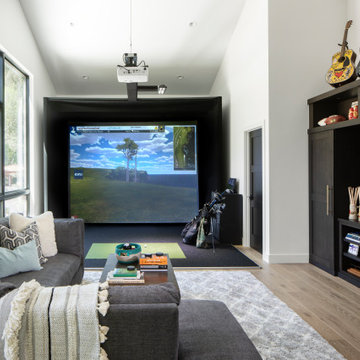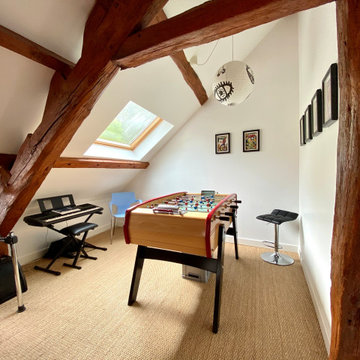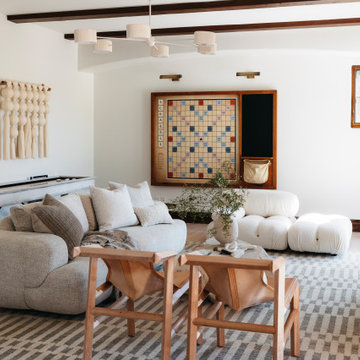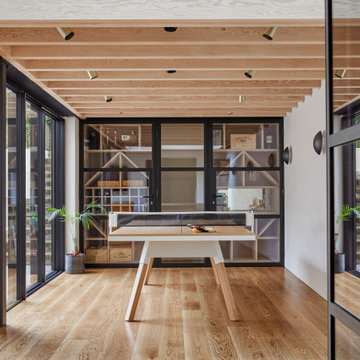絞り込み:
資材コスト
並び替え:今日の人気順
写真 1〜20 枚目(全 235 枚)
1/4

The family room is the primary living space in the home, with beautifully detailed fireplace and built-in shelving surround, as well as a complete window wall to the lush back yard. The stained glass windows and panels were designed and made by the homeowner.

ナッシュビルにある中くらいなカントリー風のおしゃれな独立型ファミリールーム (ゲームルーム、白い壁、淡色無垢フローリング、標準型暖炉、石材の暖炉まわり、壁掛け型テレビ、茶色い床、三角天井、パネル壁) の写真

Fredrik Brauer
サンフランシスコにある中くらいなモダンスタイルのおしゃれなロフトリビング (ゲームルーム、白い壁、淡色無垢フローリング、暖炉なし、壁掛け型テレビ、茶色い床、三角天井、白い天井) の写真
サンフランシスコにある中くらいなモダンスタイルのおしゃれなロフトリビング (ゲームルーム、白い壁、淡色無垢フローリング、暖炉なし、壁掛け型テレビ、茶色い床、三角天井、白い天井) の写真

ボストンにある高級な中くらいなトラディショナルスタイルのおしゃれな独立型ファミリールーム (ゲームルーム、グレーの壁、濃色無垢フローリング、壁掛け型テレビ、茶色い床、表し梁、三角天井、白い天井) の写真

ボルチモアにあるトラディショナルスタイルのおしゃれな独立型ファミリールーム (ゲームルーム、ホームバー、白い壁、無垢フローリング、茶色い床、板張り天井、塗装板張りの壁、羽目板の壁) の写真
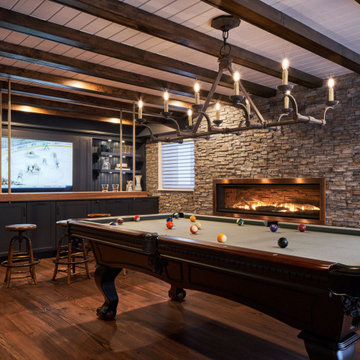
オタワにあるラスティックスタイルのおしゃれなファミリールーム (ゲームルーム、グレーの壁、濃色無垢フローリング、標準型暖炉、石材の暖炉まわり、壁掛け型テレビ、茶色い床、表し梁) の写真

ニュルンベルクにある広いコンテンポラリースタイルのおしゃれなファミリールーム (ゲームルーム、白い壁、無垢フローリング、コーナー設置型暖炉、漆喰の暖炉まわり、茶色い床、クロスの天井) の写真
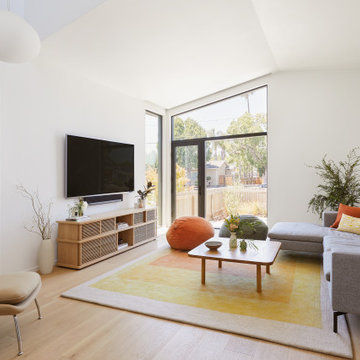
This Australian-inspired new construction was a successful collaboration between homeowner, architect, designer and builder. The home features a Henrybuilt kitchen, butler's pantry, private home office, guest suite, master suite, entry foyer with concealed entrances to the powder bathroom and coat closet, hidden play loft, and full front and back landscaping with swimming pool and pool house/ADU.
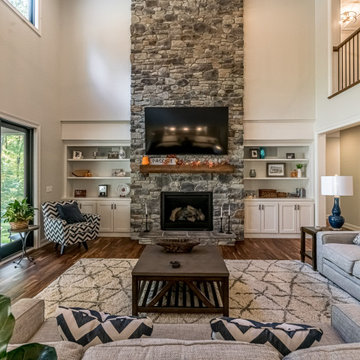
2 story family room
他の地域にある高級な広いトラディショナルスタイルのおしゃれなオープンリビング (ゲームルーム、グレーの壁、無垢フローリング、標準型暖炉、石材の暖炉まわり、埋込式メディアウォール、茶色い床、表し梁) の写真
他の地域にある高級な広いトラディショナルスタイルのおしゃれなオープンリビング (ゲームルーム、グレーの壁、無垢フローリング、標準型暖炉、石材の暖炉まわり、埋込式メディアウォール、茶色い床、表し梁) の写真
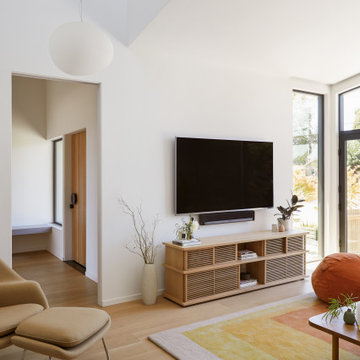
This Australian-inspired new construction was a successful collaboration between homeowner, architect, designer and builder. The home features a Henrybuilt kitchen, butler's pantry, private home office, guest suite, master suite, entry foyer with concealed entrances to the powder bathroom and coat closet, hidden play loft, and full front and back landscaping with swimming pool and pool house/ADU.
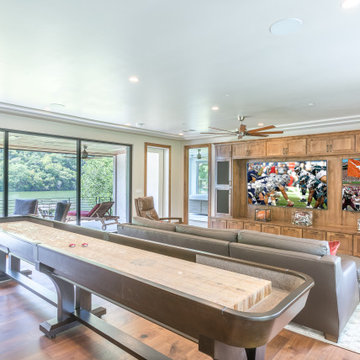
This comfortable game room has 3 TVs in the sitting area and 1 at the bar so you can watch all the games simultaneously! A customized shuffleboard table provides fun and the chair reclines with an adjacent outdoor living area.

Entertainment room with ping pong table.
シカゴにある高級な巨大なビーチスタイルのおしゃれなオープンリビング (ゲームルーム、グレーの壁、淡色無垢フローリング、標準型暖炉、積石の暖炉まわり、壁掛け型テレビ、茶色い床、三角天井、壁紙) の写真
シカゴにある高級な巨大なビーチスタイルのおしゃれなオープンリビング (ゲームルーム、グレーの壁、淡色無垢フローリング、標準型暖炉、積石の暖炉まわり、壁掛け型テレビ、茶色い床、三角天井、壁紙) の写真

This remodel transformed two condos into one, overcoming access challenges. We designed the space for a seamless transition, adding function with a laundry room, powder room, bar, and entertaining space.
In this modern entertaining space, sophistication meets leisure. A pool table, elegant furniture, and a contemporary fireplace create a refined ambience. The center table and TV contribute to a tastefully designed area.
---Project by Wiles Design Group. Their Cedar Rapids-based design studio serves the entire Midwest, including Iowa City, Dubuque, Davenport, and Waterloo, as well as North Missouri and St. Louis.
For more about Wiles Design Group, see here: https://wilesdesigngroup.com/
To learn more about this project, see here: https://wilesdesigngroup.com/cedar-rapids-condo-remodel
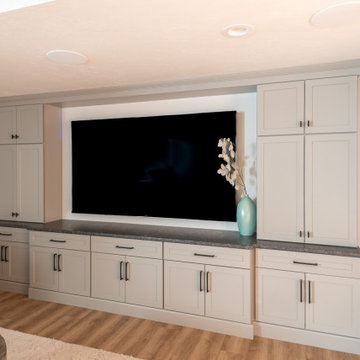
ボストンにある広いトランジショナルスタイルのおしゃれなオープンリビング (ゲームルーム、白い壁、淡色無垢フローリング、壁掛け型テレビ、茶色い床、折り上げ天井) の写真

The use of bulkhead details throughout the space allows for further division between the office, music, tv and games areas. The wall niches, lighting, paint and wallpaper, were all choices made to draw the eye around the space while still visually linking the separated areas together.
リビング・居間 (全タイプの天井の仕上げ、茶色い床、ゲームルーム) の写真
1




