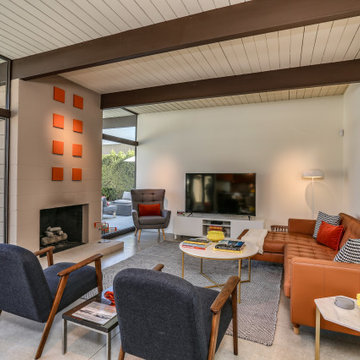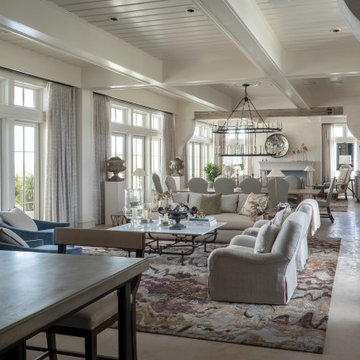絞り込み:
資材コスト
並び替え:今日の人気順
写真 1〜20 枚目(全 119 枚)
1/4
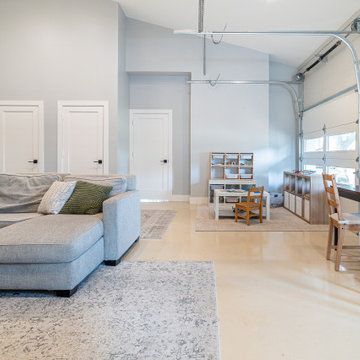
A young family with children purchased a home on 2 acres that came with a large open detached garage. The space was a blank slate inside and the family decided to turn it into living quarters for guests! Our Plano, TX remodeling company was just the right fit to renovate this 1500 sf barn into a great living space. Sarah Harper of h Designs was chosen to draw out the details of this garage renovation. Appearing like a red barn on the outside, the inside was remodeled to include a home office, large living area with roll up garage door to the outside patio, 2 bedrooms, an eat in kitchen, and full bathroom. New large windows in every room and sliding glass doors bring the outside in.
The versatile living room has a large area for seating, a staircase to walk in storage upstairs and doors that can be closed. renovation included stained concrete floors throughout the living and bedroom spaces. A large mud-room area with built-in hooks and shelves is the foyer to the home office. The kitchen is fully functional with Samsung range, full size refrigerator, pantry, countertop seating and room for a dining table. Custom cabinets from Latham Millwork are the perfect foundation for Cambria Quartz Weybourne countertops. The sage green accents give this space life and sliding glass doors allow for oodles of natural light. The full bath is decked out with a large shower and vanity and a smart toilet. Luxart fixtures and shower system give this bathroom an upgraded feel. Mosaic tile in grey gives the floor a neutral look. There’s a custom-built bunk room for the kids with 4 twin beds for sleepovers. And another bedroom large enough for a double bed and double closet storage. This custom remodel in Dallas, TX is just what our clients asked for.

The living room features a crisp, painted brick fireplace and transom windows for maximum light and view. The vaulted ceiling elevates the space, with symmetrical halls opening off to bedroom areas. Rear doors open out to the patio.

ボストンにあるラグジュアリーな小さなミッドセンチュリースタイルのおしゃれなLDK (コンクリートの床、両方向型暖炉、コンクリートの暖炉まわり、ベージュの床、板張り天井) の写真

This home was too dark and brooding for the homeowners, so we came in and warmed up the space. With the use of large windows to accentuate the view, as well as hardwood with a lightened clay colored hue, the space became that much more welcoming. We kept the industrial roots without sacrificing the integrity of the house but still giving it that much needed happier makeover.
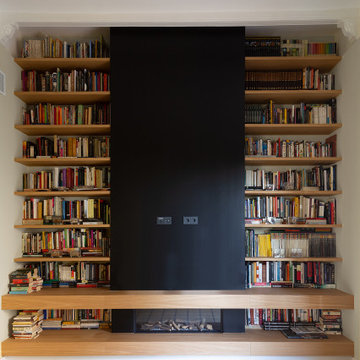
Fotografía: Valentin Hîncu
バルセロナにある中くらいなトランジショナルスタイルのおしゃれなリビング (ライブラリー、コンクリートの床、ベージュの床、表し梁) の写真
バルセロナにある中くらいなトランジショナルスタイルのおしゃれなリビング (ライブラリー、コンクリートの床、ベージュの床、表し梁) の写真
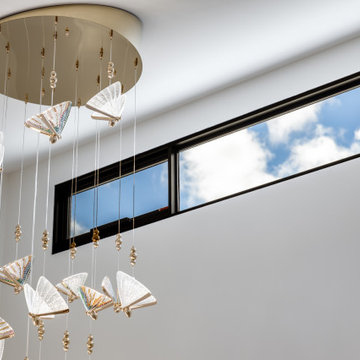
Exposed concrete floor, timber feature island bench, feature red door, raked ceilngs
アデレードにあるラグジュアリーな広いコンテンポラリースタイルのおしゃれなオープンリビング (白い壁、コンクリートの床、テレビなし、ベージュの床、三角天井) の写真
アデレードにあるラグジュアリーな広いコンテンポラリースタイルのおしゃれなオープンリビング (白い壁、コンクリートの床、テレビなし、ベージュの床、三角天井) の写真
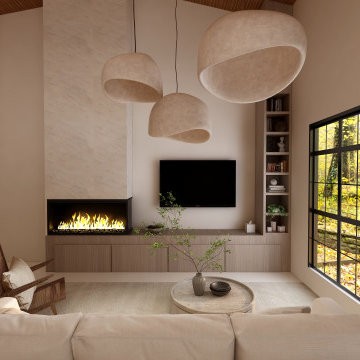
他の地域にある高級な広いコンテンポラリースタイルのおしゃれなLDK (ライブラリー、ベージュの壁、コンクリートの床、横長型暖炉、石材の暖炉まわり、壁掛け型テレビ、ベージュの床、板張り天井) の写真

他の地域にある巨大なビーチスタイルのおしゃれなリビング (白い壁、コンクリートの床、標準型暖炉、コンクリートの暖炉まわり、壁掛け型テレビ、ベージュの床、格子天井) の写真

Virtuance
デンバーにあるラグジュアリーな広いトラディショナルスタイルのおしゃれなLDK (ベージュの壁、コンクリートの床、標準型暖炉、石材の暖炉まわり、埋込式メディアウォール、ベージュの床、折り上げ天井) の写真
デンバーにあるラグジュアリーな広いトラディショナルスタイルのおしゃれなLDK (ベージュの壁、コンクリートの床、標準型暖炉、石材の暖炉まわり、埋込式メディアウォール、ベージュの床、折り上げ天井) の写真

Embarking on the design journey of Wabi Sabi Refuge, I immersed myself in the profound quest for tranquility and harmony. This project became a testament to the pursuit of a tranquil haven that stirs a deep sense of calm within. Guided by the essence of wabi-sabi, my intention was to curate Wabi Sabi Refuge as a sacred space that nurtures an ethereal atmosphere, summoning a sincere connection with the surrounding world. Deliberate choices of muted hues and minimalist elements foster an environment of uncluttered serenity, encouraging introspection and contemplation. Embracing the innate imperfections and distinctive qualities of the carefully selected materials and objects added an exquisite touch of organic allure, instilling an authentic reverence for the beauty inherent in nature's creations. Wabi Sabi Refuge serves as a sanctuary, an evocative invitation for visitors to embrace the sublime simplicity, find solace in the imperfect, and uncover the profound and tranquil beauty that wabi-sabi unveils.

アルバカーキにある高級な広いサンタフェスタイルのおしゃれなリビング (ベージュの壁、コンクリートの床、暖炉なし、テレビなし、ベージュの床、表し梁、三角天井、板張り天井) の写真
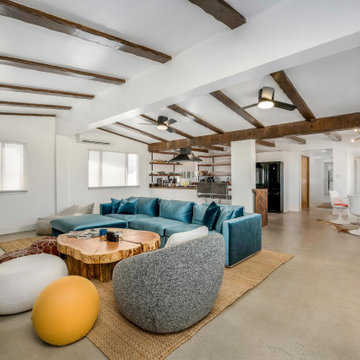
Open concept living with dark wood exposed beams and midcentury modern accents.
ロサンゼルスにある高級な中くらいなモダンスタイルのおしゃれなLDK (白い壁、コンクリートの床、標準型暖炉、積石の暖炉まわり、ベージュの床、三角天井) の写真
ロサンゼルスにある高級な中くらいなモダンスタイルのおしゃれなLDK (白い壁、コンクリートの床、標準型暖炉、積石の暖炉まわり、ベージュの床、三角天井) の写真

San Francisco loft contemporary living room, which mixes a mid-century modern sofa with Moroccan influences in a patterned ottoman used as a coffee table, and teardrop-shaped brass pendant lamps. Full height gold curtains filter sunlight into the space and a yellow and green patterned rug anchors the living area in front of a wall-mounted TV over a mid-century sideboard used as media storage.
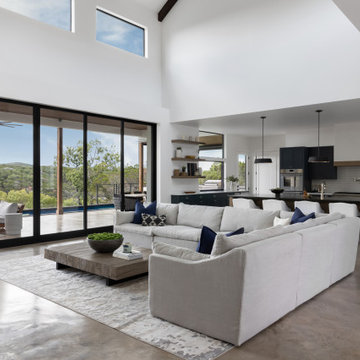
オースティンにある広い北欧スタイルのおしゃれなLDK (白い壁、コンクリートの床、横長型暖炉、石材の暖炉まわり、壁掛け型テレビ、ベージュの床、表し梁) の写真
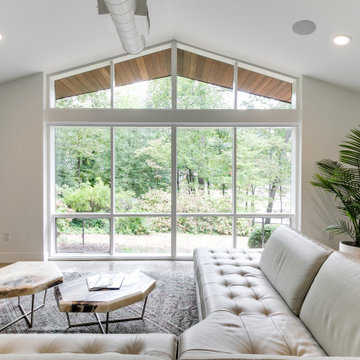
リッチモンドにある中くらいなミッドセンチュリースタイルのおしゃれなLDK (白い壁、コンクリートの床、標準型暖炉、レンガの暖炉まわり、壁掛け型テレビ、ベージュの床、三角天井、レンガ壁、白い天井) の写真

The clients wanted a large sofa that could house the whole family. With three teenagers, we decide to go with a custom leather slate blue Tuftytime sofa. The vintage chairs and rug are from Round Top Antique Fair, as well at the cool “Scientist” painting that was from an old apothecary in Germany.
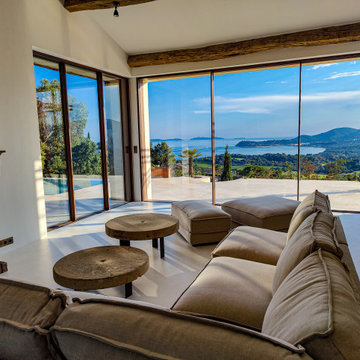
他の地域にある高級な広い地中海スタイルのおしゃれなリビング (コンクリートの床、標準型暖炉、テレビなし、ベージュの床、表し梁) の写真
リビング・居間 (全タイプの天井の仕上げ、コンクリートの床、ベージュの床) の写真
1




