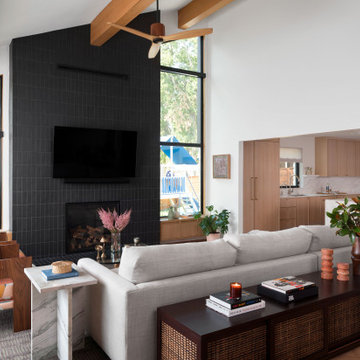絞り込み:
資材コスト
並び替え:今日の人気順
写真 1〜20 枚目(全 12,246 枚)
1/4

オクラホマシティにある高級な広いトラディショナルスタイルのおしゃれなLDK (白い壁、淡色無垢フローリング、標準型暖炉、石材の暖炉まわり、壁掛け型テレビ、表し梁、壁紙) の写真

デンバーにある高級な広いカントリー風のおしゃれなLDK (グレーの壁、淡色無垢フローリング、標準型暖炉、積石の暖炉まわり、壁掛け型テレビ、茶色い床、三角天井) の写真

トロントにある広いコンテンポラリースタイルのおしゃれな独立型リビング (グレーの壁、淡色無垢フローリング、標準型暖炉、石材の暖炉まわり、グレーと黒、テレビなし、折り上げ天井、白い天井) の写真

ロサンゼルスにあるトランジショナルスタイルのおしゃれなLDK (白い壁、淡色無垢フローリング、積石の暖炉まわり、ベージュの床、表し梁、横長型暖炉、壁掛け型テレビ) の写真

Our remodeled 1994 Deck House was a stunning hit with our clients. All original moulding, trim, truss systems, exposed posts and beams and mahogany windows were kept in tact and refinished as requested. All wood ceilings in each room were painted white to brighten and lift the interiors. This is the view looking from the living room toward the kitchen. Our mid-century design is timeless and remains true to the modernism movement.

サンフランシスコにあるトランジショナルスタイルのおしゃれなLDK (白い壁、淡色無垢フローリング、横長型暖炉、壁掛け型テレビ、ベージュの床、表し梁) の写真

他の地域にあるラグジュアリーな広いビーチスタイルのおしゃれなオープンリビング (白い壁、淡色無垢フローリング、標準型暖炉、石材の暖炉まわり、壁掛け型テレビ、茶色い床、板張り天井) の写真

Floor to ceiling windows, reclaimed wood beams, wide plank oak flooring, expansive views to the low-country marsh and live oaks define this living space.

This power couple and their two young children adore beach life and spending time with family and friends. As repeat clients, they tasked us with an extensive remodel of their home’s top floor and a partial remodel of the lower level. From concept to installation, we incorporated their tastes and their home’s strong architectural style into a marriage of East Coast and West Coast style.
On the upper level, we designed a new layout with a spacious kitchen, dining room, and butler's pantry. Custom-designed transom windows add the characteristic Cape Cod vibe while white oak, quartzite waterfall countertops, and modern furnishings bring in relaxed, California freshness. Last but not least, bespoke transitional lighting becomes the gem of this captivating home.

Beautiful open living room with ceiling beams and fireplace.
オースティンにあるトランジショナルスタイルのおしゃれなLDK (淡色無垢フローリング、標準型暖炉、タイルの暖炉まわり、壁掛け型テレビ、表し梁) の写真
オースティンにあるトランジショナルスタイルのおしゃれなLDK (淡色無垢フローリング、標準型暖炉、タイルの暖炉まわり、壁掛け型テレビ、表し梁) の写真

The living room continues the open concept design with a large stone fireplace wall. Rustic and modern elements combine for a farmhouse feel.
デンバーにある中くらいなカントリー風のおしゃれなLDK (淡色無垢フローリング、標準型暖炉、積石の暖炉まわり、茶色い床、三角天井) の写真
デンバーにある中くらいなカントリー風のおしゃれなLDK (淡色無垢フローリング、標準型暖炉、積石の暖炉まわり、茶色い床、三角天井) の写真

This Minnesota Artisan Tour showcase home features three exceptional natural stone fireplaces. A custom blend of ORIJIN STONE's Alder™ Split Face Limestone is paired with custom Indiana Limestone for the oversized hearths. Minnetrista, MN residence.
MASONRY: SJB Masonry + Concrete
BUILDER: Denali Custom Homes, Inc.
PHOTOGRAPHY: Landmark Photography

Assis dans le cœur d'un appartement haussmannien, où l'histoire rencontre l'élégance, se trouve un fauteuil qui raconte une histoire à part. Un fauteuil Pierre Paulin, avec ses courbes séduisantes et sa promesse de confort. Devant un mur audacieusement peint en bleu profond, il n'est pas simplement un objet, mais une émotion.
En tant que designer d'intérieur, mon objectif est toujours d'harmoniser l'ancien et le nouveau, de trouver ce point d'équilibre où les époques se croisent et se complètent. Ici, le choix du fauteuil et la nuance de bleu ont été méticuleusement réfléchis pour magnifier l'espace tout en respectant son essence originelle.
Chaque détail, chaque choix de couleur ou de meuble, est un pas de plus vers la création d'un intérieur qui n'est pas seulement beau à regarder, mais aussi à vivre. Ce fauteuil devant ce mur, c'est plus qu'une association esthétique. C'est une invitation à s'asseoir, à prendre un moment pour soi, à s'imprégner de la beauté qui nous entoure.
J'espère que cette vision vous inspire autant qu'elle m'a inspiré en la créant. Et vous, que ressentez-vous devant cette fusion entre le design contemporain et l'architecture classique ?

With an outstanding view of the pool and the wetlands, the great room is purposely void of a television. To the left, a stone fireplace is featured against a massive wall with display shelves and a floor-to-ceiling column of touch-latch storage. This stained wall is a wonderful exhibit of rift sawn lumber, which is milled perpendicular to the growth rings, yielding a tight, linear grain with no flecking.

We took advantage of the double volume ceiling height in the living room and added millwork to the stone fireplace, a reclaimed wood beam and a gorgeous, chandelier. The sliding doors lead out to the sundeck and the lake beyond. TV's mounted above fireplaces tend to be a little high for comfortable viewing from the sofa, so this tv is mounted on a pull down bracket for use when the fireplace is not turned on. Floating white oak shelves replaced upper cabinets above the bar area.

The living room and the kitchen were combined to create one open space. All windows were replaced and look out onto the newly landscaped yard. Three large skylights were also added. Light white oak floors provide a warm and subtle coastal feel.

ミネアポリスにあるカントリー風のおしゃれなファミリールーム (白い壁、淡色無垢フローリング、ベージュの床、塗装板張りの天井、三角天井) の写真

Photographer: Tom Crane
フィラデルフィアにあるラグジュアリーな広いトラディショナルスタイルのおしゃれなリビング (ベージュの壁、テレビなし、カーペット敷き、標準型暖炉、石材の暖炉まわり) の写真
フィラデルフィアにあるラグジュアリーな広いトラディショナルスタイルのおしゃれなリビング (ベージュの壁、テレビなし、カーペット敷き、標準型暖炉、石材の暖炉まわり) の写真
リビング・居間 (全タイプの天井の仕上げ、カーペット敷き、淡色無垢フローリング) の写真
1





