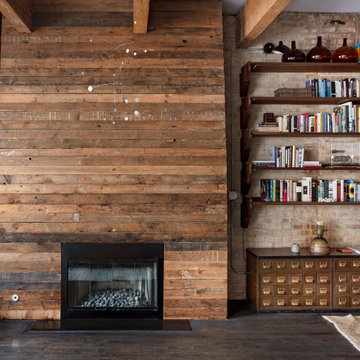絞り込み:
資材コスト
並び替え:今日の人気順
写真 1〜20 枚目(全 36 枚)
1/4

We offer a wide variety of coffered ceilings, custom made in different styles and finishes to fit any space and taste.
For more projects visit our website wlkitchenandhome.com
.
.
.
#cofferedceiling #customceiling #ceilingdesign #classicaldesign #traditionalhome #crown #finishcarpentry #finishcarpenter #exposedbeams #woodwork #carvedceiling #paneling #custombuilt #custombuilder #kitchenceiling #library #custombar #barceiling #livingroomideas #interiordesigner #newjerseydesigner #millwork #carpentry #whiteceiling #whitewoodwork #carved #carving #ornament #librarydecor #architectural_ornamentation

VPC’s featured Custom Home Project of the Month for March is the spectacular Mountain Modern Lodge. With six bedrooms, six full baths, and two half baths, this custom built 11,200 square foot timber frame residence exemplifies breathtaking mountain luxury.
The home borrows inspiration from its surroundings with smooth, thoughtful exteriors that harmonize with nature and create the ultimate getaway. A deck constructed with Brazilian hardwood runs the entire length of the house. Other exterior design elements include both copper and Douglas Fir beams, stone, standing seam metal roofing, and custom wire hand railing.
Upon entry, visitors are introduced to an impressively sized great room ornamented with tall, shiplap ceilings and a patina copper cantilever fireplace. The open floor plan includes Kolbe windows that welcome the sweeping vistas of the Blue Ridge Mountains. The great room also includes access to the vast kitchen and dining area that features cabinets adorned with valances as well as double-swinging pantry doors. The kitchen countertops exhibit beautifully crafted granite with double waterfall edges and continuous grains.
VPC’s Modern Mountain Lodge is the very essence of sophistication and relaxation. Each step of this contemporary design was created in collaboration with the homeowners. VPC Builders could not be more pleased with the results of this custom-built residence.

Arredo con mobili sospesi Lago, e boiserie in legno realizzata da falegname su disegno
ミラノにある高級な中くらいなモダンスタイルのおしゃれなLDK (ライブラリー、茶色い壁、セラミックタイルの床、薪ストーブ、木材の暖炉まわり、埋込式メディアウォール、茶色い床、折り上げ天井、羽目板の壁) の写真
ミラノにある高級な中くらいなモダンスタイルのおしゃれなLDK (ライブラリー、茶色い壁、セラミックタイルの床、薪ストーブ、木材の暖炉まわり、埋込式メディアウォール、茶色い床、折り上げ天井、羽目板の壁) の写真

The goal of this design was to upgrade the function and style of the kitchen and integrate with the family room space in a dramatic way. Columns and wainscot paneling trail from the kitchen to envelope the family area and allow this open space to function cohesively.

シンガポールにあるお手頃価格の広いモダンスタイルのおしゃれなLDK (茶色い壁、大理石の床、標準型暖炉、木材の暖炉まわり、埋込式メディアウォール、白い床、板張り天井、板張り壁) の写真
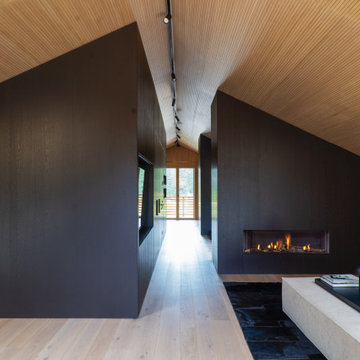
Vista dal salotto verso corridoio e sala da pranzo
他の地域にある高級な中くらいなモダンスタイルのおしゃれなLDK (茶色い壁、無垢フローリング、横長型暖炉、木材の暖炉まわり、壁掛け型テレビ、茶色い床、板張り天井、板張り壁) の写真
他の地域にある高級な中くらいなモダンスタイルのおしゃれなLDK (茶色い壁、無垢フローリング、横長型暖炉、木材の暖炉まわり、壁掛け型テレビ、茶色い床、板張り天井、板張り壁) の写真

サクラメントにある高級な中くらいなミッドセンチュリースタイルのおしゃれなリビング (茶色い壁、淡色無垢フローリング、木材の暖炉まわり、壁掛け型テレビ、茶色い床、板張り天井、パネル壁) の写真

The open-plan living room has knotty cedar wood panels and ceiling, with a log cabin feel while still appearing modern. The custom-designed fireplace features a cantilevered bench and a 3-sided glass insert by Ortal.
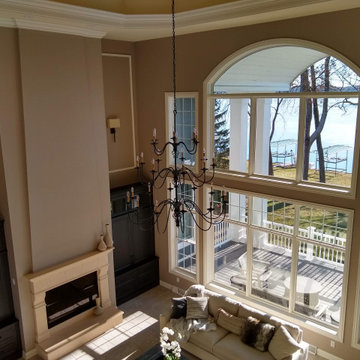
Empire Painting transformed this stunning family room featuring medium brown wall paint, white crown molding and trim, dark brown built in cabinets, and large windows which provide natural light to this space.
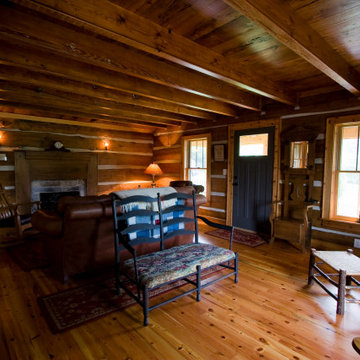
Soft lighting and plus furniture will make any guest feel at home.
他の地域にある中くらいなラスティックスタイルのおしゃれなファミリールーム (茶色い壁、淡色無垢フローリング、標準型暖炉、木材の暖炉まわり、テレビなし、茶色い床、表し梁、板張り壁) の写真
他の地域にある中くらいなラスティックスタイルのおしゃれなファミリールーム (茶色い壁、淡色無垢フローリング、標準型暖炉、木材の暖炉まわり、テレビなし、茶色い床、表し梁、板張り壁) の写真
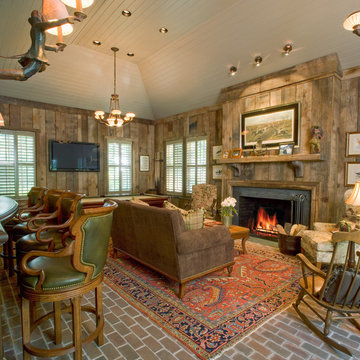
他の地域にある広いトラディショナルスタイルのおしゃれなリビング (レンガの床、木材の暖炉まわり、茶色い壁、標準型暖炉、壁掛け型テレビ、赤い床、塗装板張りの天井、板張り壁) の写真
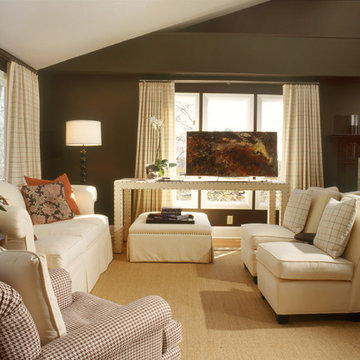
Balancing act! The elongated table in this sitting area in the main living room is offset to allow for passage from the fireplace area. Notice how the table is not centered in the window. The asymmetrical positioning is minimized by centering the dark, elongated painting in the middle of the window. As well, an ottoman is positioned under the table, and is pushed to the left, which also is balanced by the contrasting painting in the center of the window above it.
Chris Little Photography
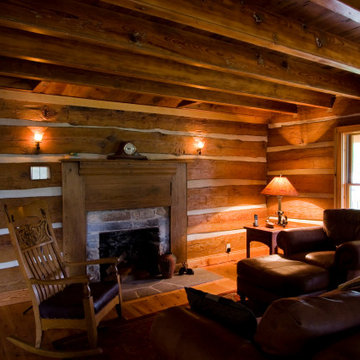
Soft lighting and plus furniture will make any guest feel at home.
他の地域にある中くらいなラスティックスタイルのおしゃれなファミリールーム (茶色い壁、淡色無垢フローリング、標準型暖炉、木材の暖炉まわり、テレビなし、茶色い床、表し梁、板張り壁) の写真
他の地域にある中くらいなラスティックスタイルのおしゃれなファミリールーム (茶色い壁、淡色無垢フローリング、標準型暖炉、木材の暖炉まわり、テレビなし、茶色い床、表し梁、板張り壁) の写真
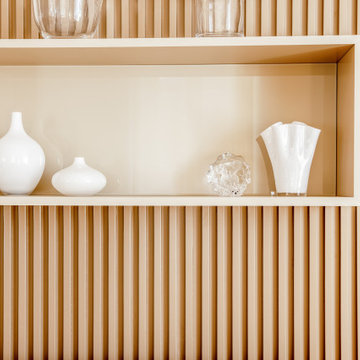
Arredo con mobili sospesi Lago, e boiserie in legno realizzata da falegname su disegno
ミラノにある高級な中くらいなモダンスタイルのおしゃれなLDK (ライブラリー、茶色い壁、セラミックタイルの床、薪ストーブ、木材の暖炉まわり、埋込式メディアウォール、茶色い床、折り上げ天井、羽目板の壁) の写真
ミラノにある高級な中くらいなモダンスタイルのおしゃれなLDK (ライブラリー、茶色い壁、セラミックタイルの床、薪ストーブ、木材の暖炉まわり、埋込式メディアウォール、茶色い床、折り上げ天井、羽目板の壁) の写真
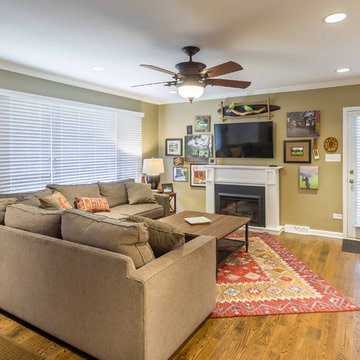
This 1960s split-level home desperately needed a change - not bigger space, just better. We removed the walls between the kitchen, living, and dining rooms to create a large open concept space that still allows a clear definition of space, while offering sight lines between spaces and functions. Homeowners preferred an open U-shape kitchen rather than an island to keep kids out of the cooking area during meal-prep, while offering easy access to the refrigerator and pantry. Green glass tile, granite countertops, shaker cabinets, and rustic reclaimed wood accents highlight the unique character of the home and family. The mix of farmhouse, contemporary and industrial styles make this house their ideal home.
Outside, new lap siding with white trim, and an accent of shake shingles under the gable. The new red door provides a much needed pop of color. Landscaping was updated with a new brick paver and stone front stoop, walk, and landscaping wall.
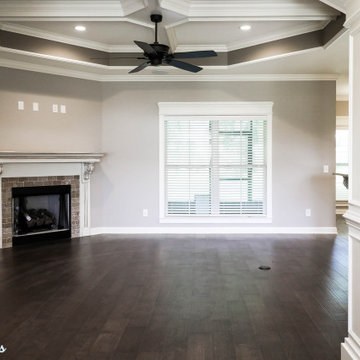
A beautiful corner fireplace highlights this great room that also features tray ceilings, inset moldings, hardwood floors, and an open concept.
他の地域にある高級な中くらいなトラディショナルスタイルのおしゃれなLDK (茶色い壁、濃色無垢フローリング、コーナー設置型暖炉、木材の暖炉まわり、壁掛け型テレビ、茶色い床、折り上げ天井) の写真
他の地域にある高級な中くらいなトラディショナルスタイルのおしゃれなLDK (茶色い壁、濃色無垢フローリング、コーナー設置型暖炉、木材の暖炉まわり、壁掛け型テレビ、茶色い床、折り上げ天井) の写真
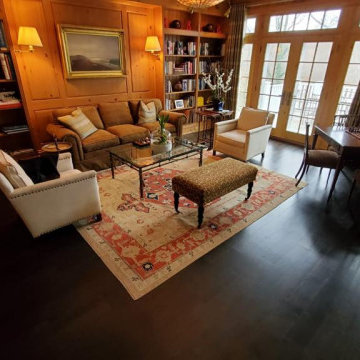
ロサンゼルスにあるラグジュアリーな広いトラディショナルスタイルのおしゃれなリビングロフト (ライブラリー、茶色い壁、無垢フローリング、暖炉なし、木材の暖炉まわり、テレビなし、茶色い床、板張り天井、板張り壁) の写真
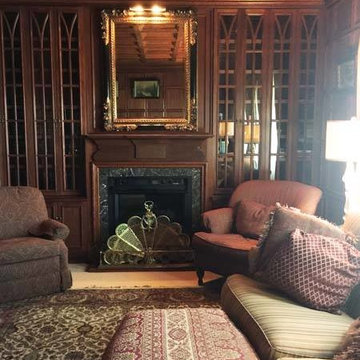
The estate's private library
他の地域にある高級な中くらいなトラディショナルスタイルのおしゃれな独立型リビング (ライブラリー、茶色い壁、濃色無垢フローリング、標準型暖炉、木材の暖炉まわり、テレビなし、茶色い床、格子天井) の写真
他の地域にある高級な中くらいなトラディショナルスタイルのおしゃれな独立型リビング (ライブラリー、茶色い壁、濃色無垢フローリング、標準型暖炉、木材の暖炉まわり、テレビなし、茶色い床、格子天井) の写真
リビング・居間 (全タイプの天井の仕上げ、木材の暖炉まわり、茶色い壁) の写真
1





