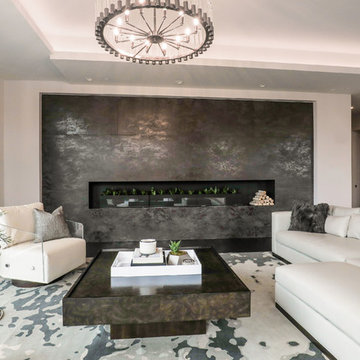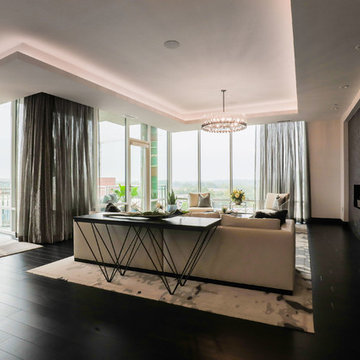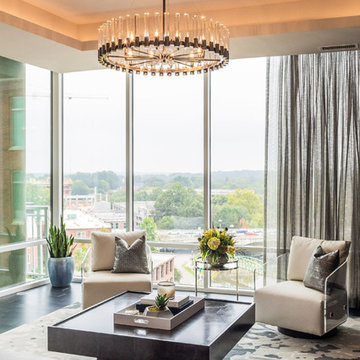絞り込み:
資材コスト
並び替え:今日の人気順
写真 1〜20 枚目(全 24 枚)
1/4

Modern interior featuring a tall fireplace surround and custom television wall for easy viewing
Photo by Ashley Avila Photography
グランドラピッズにあるモダンスタイルのおしゃれなLDK (白い壁、濃色無垢フローリング、標準型暖炉、タイルの暖炉まわり、埋込式メディアウォール、黒い床、三角天井) の写真
グランドラピッズにあるモダンスタイルのおしゃれなLDK (白い壁、濃色無垢フローリング、標準型暖炉、タイルの暖炉まわり、埋込式メディアウォール、黒い床、三角天井) の写真
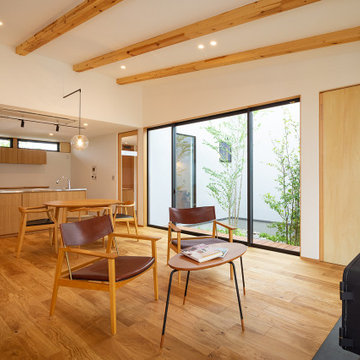
内装に合わせオークの突板で仕上げた造作キッチンのあるLDK。リビングダイニングは勾配天井とし、脇には中庭を配置しました。中庭は建物で囲いクローズに設計したのでカーテンなどを必要とせず、室内にいながら季節を感じながら過ごすことができます。ダイニングテーブル上のペンダントライトの吊り具はスチールで製作したオリジナルです。リビングには薪ストーブが置かれ、冬はストーブの炎を眺めながらのんびりと過ごします。
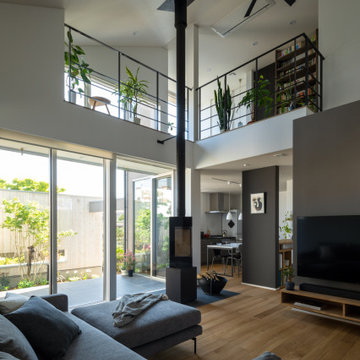
屋根の勾配を活かして2階ホールとつながるリビング。開放的な空間で、リビングにいながら2階の観葉植物も楽しめます。
他の地域にあるモダンスタイルのおしゃれなリビング (グレーの壁、淡色無垢フローリング、薪ストーブ、タイルの暖炉まわり、壁掛け型テレビ、黒い床、クロスの天井、壁紙、アクセントウォール、白い天井) の写真
他の地域にあるモダンスタイルのおしゃれなリビング (グレーの壁、淡色無垢フローリング、薪ストーブ、タイルの暖炉まわり、壁掛け型テレビ、黒い床、クロスの天井、壁紙、アクセントウォール、白い天井) の写真
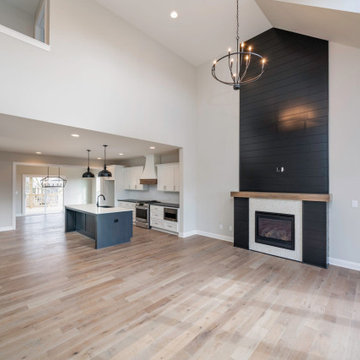
ハンティントンにあるインダストリアルスタイルのおしゃれなLDK (ベージュの壁、セラミックタイルの床、標準型暖炉、タイルの暖炉まわり、黒い床、三角天井、塗装板張りの壁) の写真
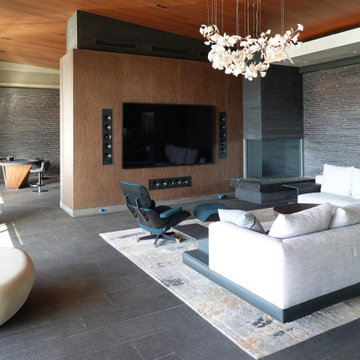
ヒューストンにあるラグジュアリーな広いモダンスタイルのおしゃれなリビング (茶色い壁、スレートの床、コーナー設置型暖炉、タイルの暖炉まわり、埋込式メディアウォール、黒い床、板張り天井、レンガ壁) の写真
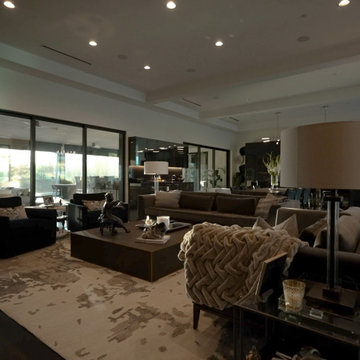
The family room serves a similar function in the home to a living room: it's a gathering place for everyone to convene and relax together at the end of the day. That said, there are some differences. Family rooms are more relaxed spaces, and tend to be more kid-friendly. It's also a newer concept that dates to the mid-century.
Historically, the family room is the place to let your hair down and get comfortable. This is the room where you let guests rest their feet on the ottoman and cozy up with a blanket on the couch.
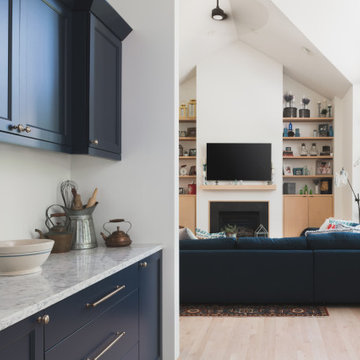
他の地域にある高級な広いモダンスタイルのおしゃれなオープンリビング (白い壁、淡色無垢フローリング、標準型暖炉、タイルの暖炉まわり、壁掛け型テレビ、黒い床、三角天井) の写真
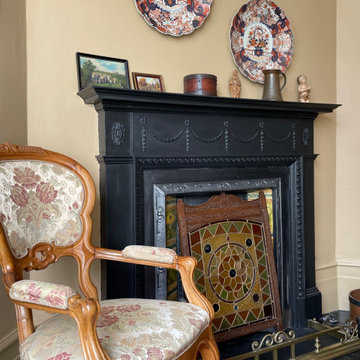
A lounge area oozing period style and charm. The tired woodchip wallpaper and jaded brilliant white paint has been replaced with palette of Dulux Heritage paints in warm earth tones. Sensitive paint treatments to the wooden fire surround allows it to take centre stage.
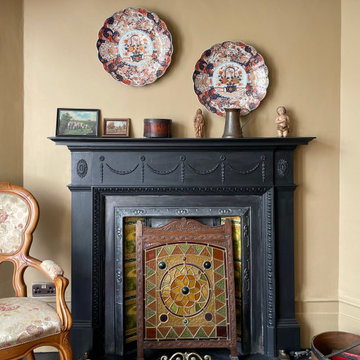
A lounge area oozing period style and charm. The tired woodchip wallpaper and jaded brilliant white paint has been replaced with palette of Dulux Heritage paints in warm earth tones. Sensitive paint treatments to the wooden fire surround allows it to take centre stage.
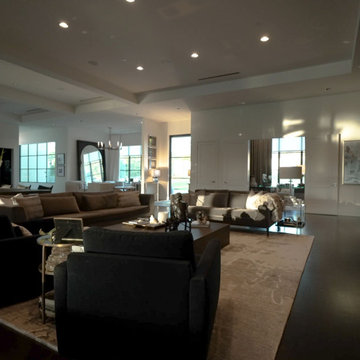
The family room serves a similar function in the home to a living room: it's a gathering place for everyone to convene and relax together at the end of the day. That said, there are some differences. Family rooms are more relaxed spaces, and tend to be more kid-friendly. It's also a newer concept that dates to the mid-century.
Historically, the family room is the place to let your hair down and get comfortable. This is the room where you let guests rest their feet on the ottoman and cozy up with a blanket on the couch.
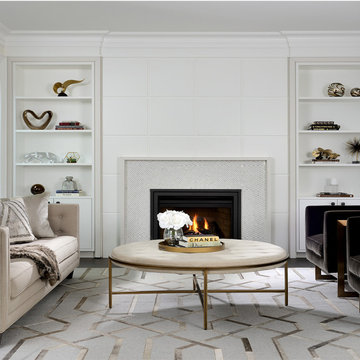
This open concept family room has wall to wall built in cabinetry with open shelving to display accessories combined with closed storage. The gas fireplace is capped with marble and the surround we used was a mosaic chevron tile. To create a focal point, we installed full height ceramic tile. The dark hardwood flooring offsets the dramatic white millwork.
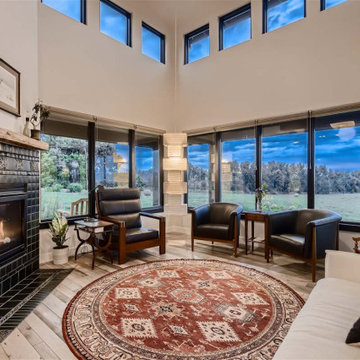
Windows at the corner of the reading room welcome in mountain views to the west and prairie views to the North. The clerestory windows above welcome in extra natural light.
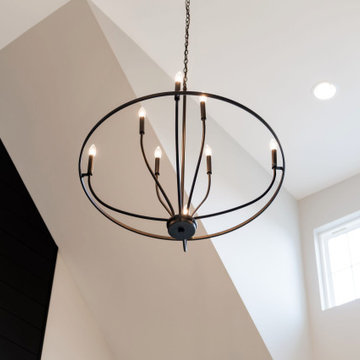
industrial chandelier in living room
ハンティントンにあるインダストリアルスタイルのおしゃれなLDK (ベージュの壁、セラミックタイルの床、標準型暖炉、タイルの暖炉まわり、黒い床、三角天井、塗装板張りの壁) の写真
ハンティントンにあるインダストリアルスタイルのおしゃれなLDK (ベージュの壁、セラミックタイルの床、標準型暖炉、タイルの暖炉まわり、黒い床、三角天井、塗装板張りの壁) の写真
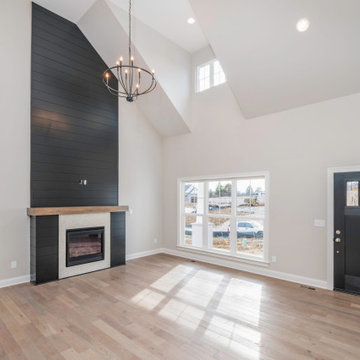
ハンティントンにあるインダストリアルスタイルのおしゃれなLDK (ベージュの壁、セラミックタイルの床、標準型暖炉、タイルの暖炉まわり、黒い床、三角天井、塗装板張りの壁) の写真
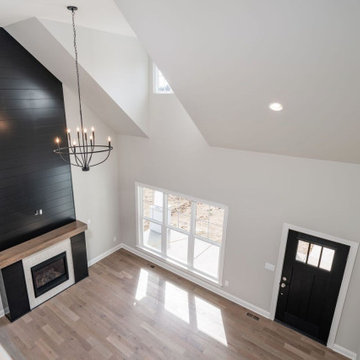
ハンティントンにあるインダストリアルスタイルのおしゃれなLDK (ベージュの壁、セラミックタイルの床、標準型暖炉、タイルの暖炉まわり、黒い床、三角天井、塗装板張りの壁) の写真
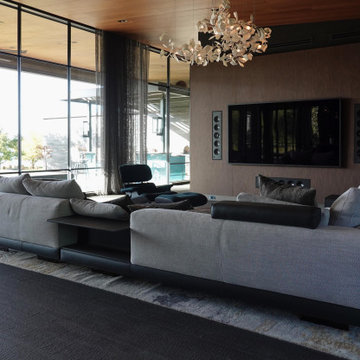
ヒューストンにあるラグジュアリーな広いモダンスタイルのおしゃれなリビング (茶色い壁、スレートの床、コーナー設置型暖炉、タイルの暖炉まわり、埋込式メディアウォール、黒い床、板張り天井、レンガ壁) の写真
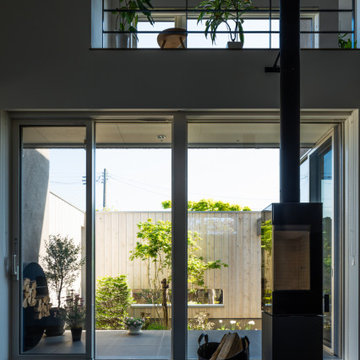
リビングからの眺め。大開口サッシを通して中庭の緑を楽しめます。薪ストーブ置場のタイルとテラスのタイルを同じにして、外部とのつながりを演出しました。
他の地域にあるモダンスタイルのおしゃれなリビング (白い壁、淡色無垢フローリング、薪ストーブ、タイルの暖炉まわり、テレビなし、黒い床、クロスの天井、壁紙、ガラス張り、白い天井) の写真
他の地域にあるモダンスタイルのおしゃれなリビング (白い壁、淡色無垢フローリング、薪ストーブ、タイルの暖炉まわり、テレビなし、黒い床、クロスの天井、壁紙、ガラス張り、白い天井) の写真
リビング・居間 (全タイプの天井の仕上げ、タイルの暖炉まわり、黒い床) の写真
1




