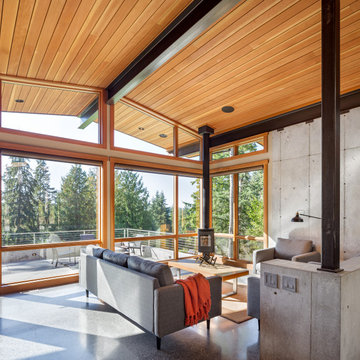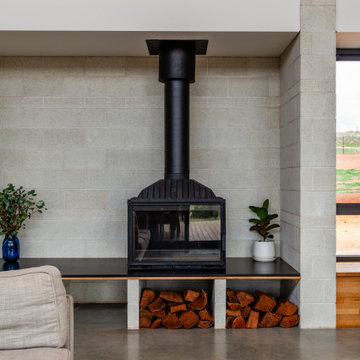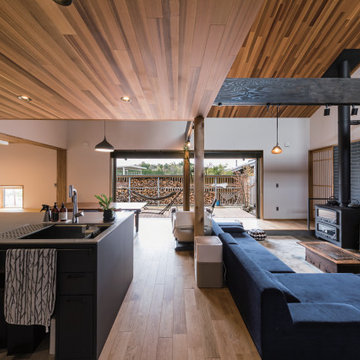絞り込み:
資材コスト
並び替え:今日の人気順
写真 1〜20 枚目(全 149 枚)
1/5
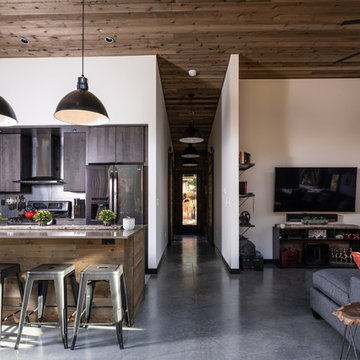
Great Room.
Image by Stephen Brousseau.
シアトルにある高級な小さなインダストリアルスタイルのおしゃれなLDK (白い壁、コンクリートの床、薪ストーブ、壁掛け型テレビ、グレーの床、板張り天井) の写真
シアトルにある高級な小さなインダストリアルスタイルのおしゃれなLDK (白い壁、コンクリートの床、薪ストーブ、壁掛け型テレビ、グレーの床、板張り天井) の写真

Living room makes the most of the light and space and colours relate to charred black timber cladding
メルボルンにある高級な小さなインダストリアルスタイルのおしゃれなLDK (白い壁、コンクリートの床、薪ストーブ、コンクリートの暖炉まわり、壁掛け型テレビ、グレーの床、板張り天井) の写真
メルボルンにある高級な小さなインダストリアルスタイルのおしゃれなLDK (白い壁、コンクリートの床、薪ストーブ、コンクリートの暖炉まわり、壁掛け型テレビ、グレーの床、板張り天井) の写真

A new house in Wombat, near Young in regional NSW, utilises a simple linear plan to respond to the site. Facing due north and using a palette of robust, economical materials, the building is carefully assembled to accommodate a young family. Modest in size and budget, this building celebrates its place and the horizontality of the landscape.

In the gathering space of the great room, there is conversational seating for eight or more... and perfect seating for television viewing for the couple who live here, when it's just the two of them.

ポートランドにあるお手頃価格の小さなラスティックスタイルのおしゃれなロフトリビング (ライブラリー、コンクリートの床、薪ストーブ、壁掛け型テレビ、グレーの床、板張り天井、板張り壁) の写真

Our Black Hills Brick is an amazing dramatic backdrop to highlight this cozy rustic space.
INSTALLER
Alisa Norris
LOCATION
Portland, OR
TILE SHOWN
Brick in Black Hill matte

Sala Comedor | Casa Risco - Las Peñitas
メキシコシティにある広いラスティックスタイルのおしゃれなオープンリビング (ベージュの壁、大理石の床、薪ストーブ、金属の暖炉まわり、黒い床、表し梁) の写真
メキシコシティにある広いラスティックスタイルのおしゃれなオープンリビング (ベージュの壁、大理石の床、薪ストーブ、金属の暖炉まわり、黒い床、表し梁) の写真
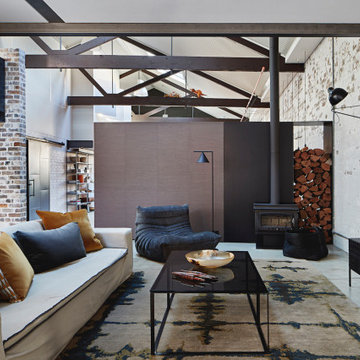
Our living space for our Liechhardt project featuring distressed wall finish that compliments the polished concrete floors and exposed roof trusses
Designed by Hare + Klein⠀
Built by Stratti Building Group
Photo by Shannon Mcgrath
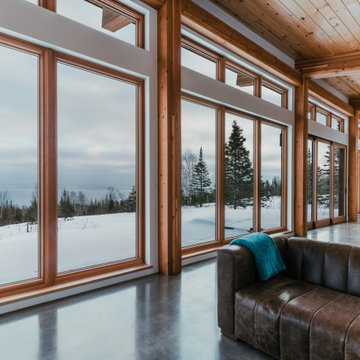
Living Room
ミネアポリスにあるお手頃価格の小さなラスティックスタイルのおしゃれなリビング (白い壁、コンクリートの床、薪ストーブ、コンクリートの暖炉まわり、テレビなし、グレーの床、板張り天井) の写真
ミネアポリスにあるお手頃価格の小さなラスティックスタイルのおしゃれなリビング (白い壁、コンクリートの床、薪ストーブ、コンクリートの暖炉まわり、テレビなし、グレーの床、板張り天井) の写真

Believe it or not, this was one of the cleanest the job was in a long time. The cabin was pretty tiny so not much room left when it was stocked with all of our materaisl that needed cover. But underneath it all, you can see the minimalistic pine bench. I loved how our 2 step finish made all of the grain and color pop without being shiny. Price of steel skyrocketed just before this but still wasn't too bad, especially compared to the stone I had planned before.
Installed the steel plate hearth for the wood stove. Took some hunting but found a minimalistic modern wood stove. Was a little worried when client insisted on wood stove because most are so traditional and dated looking. Love the square edges, straight lines. Wood stove disappears into the black background. Originally I had planned a massive stone gas fireplace and surround and was disappointed when client wanted woodstove. But after redeisign was pretty happy how it turned out. Got that minimal streamlined rustic farmhouse look I was going for.
The cubby holes are for firewood storage. 2 step finish method. 1st coat makes grain and color pop (you should have seen how bland it looked before) and final coat for protection.
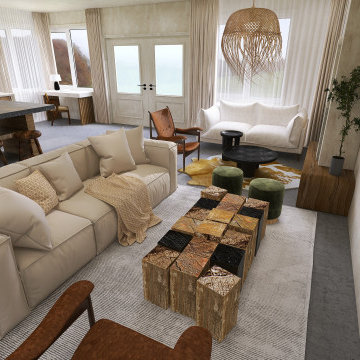
Living/ Dining Room
カンザスシティにあるお手頃価格の巨大なコンテンポラリースタイルのおしゃれな独立型ファミリールーム (ベージュの壁、コンクリートの床、薪ストーブ、漆喰の暖炉まわり、グレーの床、表し梁) の写真
カンザスシティにあるお手頃価格の巨大なコンテンポラリースタイルのおしゃれな独立型ファミリールーム (ベージュの壁、コンクリートの床、薪ストーブ、漆喰の暖炉まわり、グレーの床、表し梁) の写真

A cozy reading nook with deep storage benches is tucked away just off the main living space. Its own operable windows bring in plenty of natural light, although the anglerfish-like wall mounted reading lamp is a welcome addition. Photography: Andrew Pogue Photography.
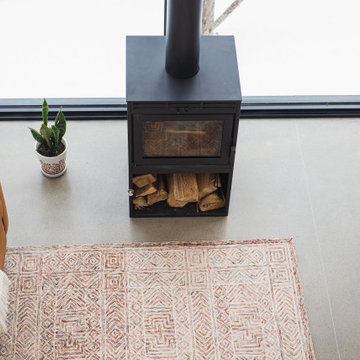
Le salon de la Maison de l'Écorce séduit avec son plafond voûté et de grandes fenêtres qui invitent la nature à l'intérieur. Un espace aérien où la lumière abonde, créant une expérience gastronomique immersive et évoquant l'essence même de la vie scandinave, fusionnant l'intérieur avec la splendeur extérieure.

Weather House is a bespoke home for a young, nature-loving family on a quintessentially compact Northcote block.
Our clients Claire and Brent cherished the character of their century-old worker's cottage but required more considered space and flexibility in their home. Claire and Brent are camping enthusiasts, and in response their house is a love letter to the outdoors: a rich, durable environment infused with the grounded ambience of being in nature.
From the street, the dark cladding of the sensitive rear extension echoes the existing cottage!s roofline, becoming a subtle shadow of the original house in both form and tone. As you move through the home, the double-height extension invites the climate and native landscaping inside at every turn. The light-bathed lounge, dining room and kitchen are anchored around, and seamlessly connected to, a versatile outdoor living area. A double-sided fireplace embedded into the house’s rear wall brings warmth and ambience to the lounge, and inspires a campfire atmosphere in the back yard.
Championing tactility and durability, the material palette features polished concrete floors, blackbutt timber joinery and concrete brick walls. Peach and sage tones are employed as accents throughout the lower level, and amplified upstairs where sage forms the tonal base for the moody main bedroom. An adjacent private deck creates an additional tether to the outdoors, and houses planters and trellises that will decorate the home’s exterior with greenery.
From the tactile and textured finishes of the interior to the surrounding Australian native garden that you just want to touch, the house encapsulates the feeling of being part of the outdoors; like Claire and Brent are camping at home. It is a tribute to Mother Nature, Weather House’s muse.
リビング・居間 (全タイプの天井の仕上げ、薪ストーブ、コンクリートの床、大理石の床) の写真
1





