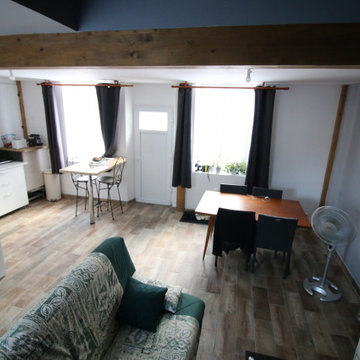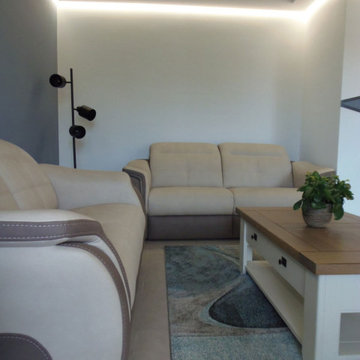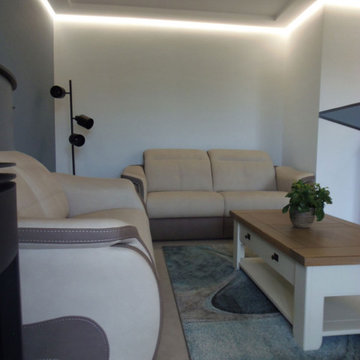絞り込み:
資材コスト
並び替え:今日の人気順
写真 1〜20 枚目(全 22 枚)
1/5
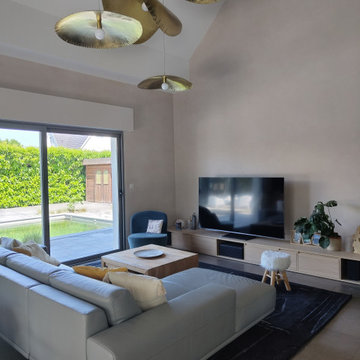
Conseils sur le style décoratif à adopter pour cette maison : réalisation d'une planche d'ambiance, recherches de revêtements muraux et de couleurs.
Réalisation du plan d'aménagement en fonction du mobilier existant des clients.
Recherche de luminaires pour habiller la hauteur sous plafond de 8m.
Mise en relation avec nos artisans partenaires : peintre, électricien et carreleur.
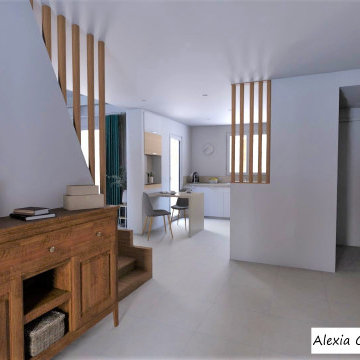
Pièce de vie rustique qui manque de luminosité et qui à besoin d'être mis au goute du jour.
サンテティエンヌにある高級な広いトランジショナルスタイルのおしゃれなオープンリビング (ベージュの壁、セラミックタイルの床、標準型暖炉、漆喰の暖炉まわり、据え置き型テレビ、白い床、塗装板張りの天井) の写真
サンテティエンヌにある高級な広いトランジショナルスタイルのおしゃれなオープンリビング (ベージュの壁、セラミックタイルの床、標準型暖炉、漆喰の暖炉まわり、据え置き型テレビ、白い床、塗装板張りの天井) の写真
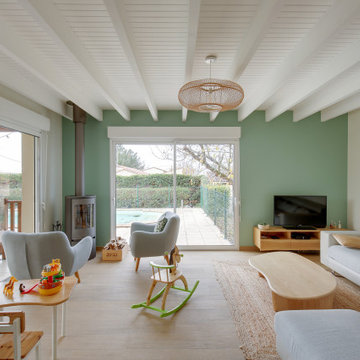
ボルドーにあるお手頃価格の広い北欧スタイルのおしゃれなLDK (ライブラリー、ベージュの壁、セラミックタイルの床、薪ストーブ、据え置き型テレビ、茶色い床、表し梁、壁紙) の写真

Un séjour ouvert très chic dans des tonalités de gris
モンペリエにあるラグジュアリーな広いトランジショナルスタイルのおしゃれなオープンリビング (グレーの壁、セラミックタイルの床、薪ストーブ、据え置き型テレビ、グレーの床、表し梁) の写真
モンペリエにあるラグジュアリーな広いトランジショナルスタイルのおしゃれなオープンリビング (グレーの壁、セラミックタイルの床、薪ストーブ、据え置き型テレビ、グレーの床、表し梁) の写真
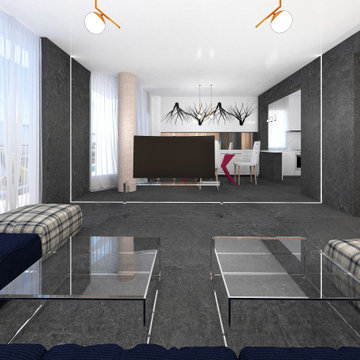
An inspiring project for grey and white living room. If you are looking for an idea how to decorate your living room in a modern urban style, this project will help you. The space is open to the dining room and kitchen. All furniture are bespoke, designed and manufactured according to customer requirements. There are small decorative elements of rose gold and elegant lighting.
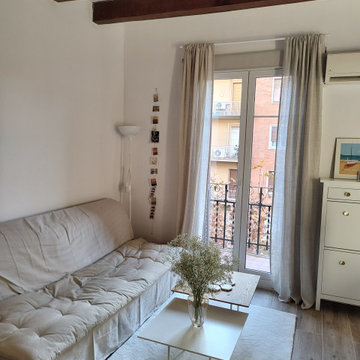
Puesta a punto de un piso en el centro de Barcelona. Los cambios se basaron en pintura, cambio de pavimentos, cambios de luminarias y enchufes, y decoración.
El pavimento escogido fue porcelánico en lamas acabado madera en tono medio. Para darle más calidez y que en invierno el suelo no esté frío se complementó con alfombras de pelo suave, largo medio en tono natural.
Al ser los textiles muy importantes se colocaron cortinas de lino beige, y la ropa de cama en color blanco.
el mobiliario se escogió en su gran mayoría de madera.
El punto final se lo llevan los marcos de fotos y gran espejo en el comedor.
El cambio de look de cocina se consiguió con la pintura del techo, pintar la cenefa por encima del azulejo, pintar los tubos que quedaban a la vista, cambiar la iluminación y utilizar cortinas de lino para tapar las zonas abiertas
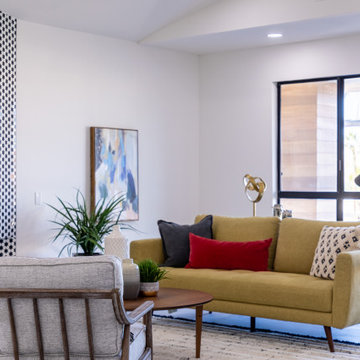
This space is a multi use space. Entertaining, lounging, tv watching and an occasional workspace was added for ultimate function.
オレンジカウンティにある高級な中くらいなミッドセンチュリースタイルのおしゃれなLDK (白い壁、セラミックタイルの床、標準型暖炉、タイルの暖炉まわり、据え置き型テレビ、グレーの床、三角天井) の写真
オレンジカウンティにある高級な中くらいなミッドセンチュリースタイルのおしゃれなLDK (白い壁、セラミックタイルの床、標準型暖炉、タイルの暖炉まわり、据え置き型テレビ、グレーの床、三角天井) の写真
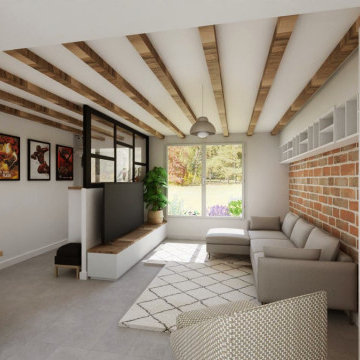
リヨンにあるお手頃価格の中くらいなエクレクティックスタイルのおしゃれなオープンリビング (赤い壁、セラミックタイルの床、暖炉なし、据え置き型テレビ、グレーの床、表し梁、壁紙) の写真
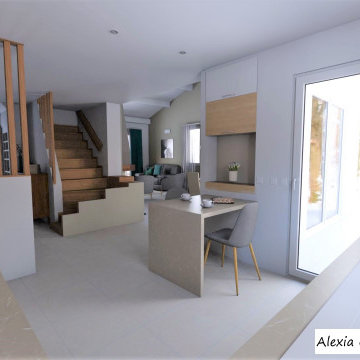
Pièce de vie rustique qui manque de luminosité et qui à besoin d'être mis au goute du jour.
サンテティエンヌにある高級な広いトランジショナルスタイルのおしゃれなオープンリビング (ベージュの壁、セラミックタイルの床、標準型暖炉、漆喰の暖炉まわり、据え置き型テレビ、白い床、塗装板張りの天井) の写真
サンテティエンヌにある高級な広いトランジショナルスタイルのおしゃれなオープンリビング (ベージュの壁、セラミックタイルの床、標準型暖炉、漆喰の暖炉まわり、据え置き型テレビ、白い床、塗装板張りの天井) の写真
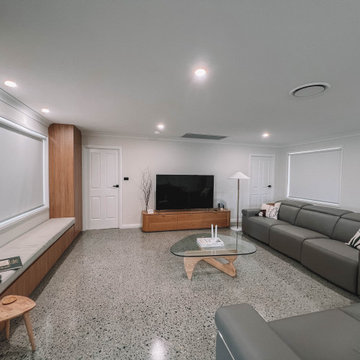
After the second fallout of the Delta Variant amidst the COVID-19 Pandemic in mid 2021, our team working from home, and our client in quarantine, SDA Architects conceived Japandi Home.
The initial brief for the renovation of this pool house was for its interior to have an "immediate sense of serenity" that roused the feeling of being peaceful. Influenced by loneliness and angst during quarantine, SDA Architects explored themes of escapism and empathy which led to a “Japandi” style concept design – the nexus between “Scandinavian functionality” and “Japanese rustic minimalism” to invoke feelings of “art, nature and simplicity.” This merging of styles forms the perfect amalgamation of both function and form, centred on clean lines, bright spaces and light colours.
Grounded by its emotional weight, poetic lyricism, and relaxed atmosphere; Japandi Home aesthetics focus on simplicity, natural elements, and comfort; minimalism that is both aesthetically pleasing yet highly functional.
Japandi Home places special emphasis on sustainability through use of raw furnishings and a rejection of the one-time-use culture we have embraced for numerous decades. A plethora of natural materials, muted colours, clean lines and minimal, yet-well-curated furnishings have been employed to showcase beautiful craftsmanship – quality handmade pieces over quantitative throwaway items.
A neutral colour palette compliments the soft and hard furnishings within, allowing the timeless pieces to breath and speak for themselves. These calming, tranquil and peaceful colours have been chosen so when accent colours are incorporated, they are done so in a meaningful yet subtle way. Japandi home isn’t sparse – it’s intentional.
The integrated storage throughout – from the kitchen, to dining buffet, linen cupboard, window seat, entertainment unit, bed ensemble and walk-in wardrobe are key to reducing clutter and maintaining the zen-like sense of calm created by these clean lines and open spaces.
The Scandinavian concept of “hygge” refers to the idea that ones home is your cosy sanctuary. Similarly, this ideology has been fused with the Japanese notion of “wabi-sabi”; the idea that there is beauty in imperfection. Hence, the marriage of these design styles is both founded on minimalism and comfort; easy-going yet sophisticated. Conversely, whilst Japanese styles can be considered “sleek” and Scandinavian, “rustic”, the richness of the Japanese neutral colour palette aids in preventing the stark, crisp palette of Scandinavian styles from feeling cold and clinical.
Japandi Home’s introspective essence can ultimately be considered quite timely for the pandemic and was the quintessential lockdown project our team needed.
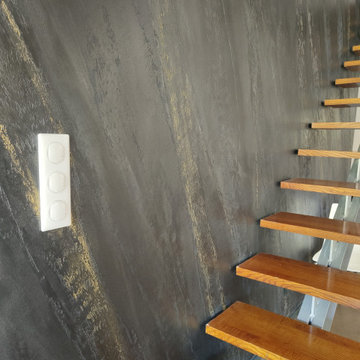
Conseils sur le style décoratif à adopter pour cette maison : réalisation d'une planche d'ambiance, recherches de revêtements muraux et de couleurs.
Réalisation du plan d'aménagement en fonction du mobilier existant des clients.
Recherche de luminaires pour habiller la hauteur sous plafond de 8m.
Mise en relation avec nos artisans partenaires : peintre, électricien et carreleur.
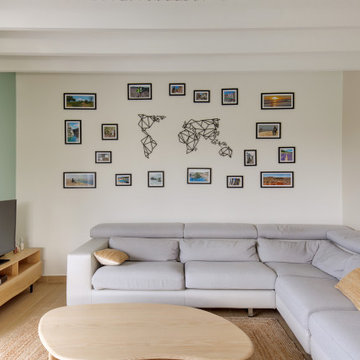
ボルドーにあるお手頃価格の広い北欧スタイルのおしゃれなLDK (ライブラリー、ベージュの壁、セラミックタイルの床、薪ストーブ、据え置き型テレビ、茶色い床、表し梁、壁紙) の写真
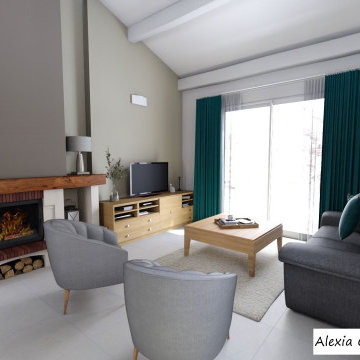
Pièce de vie rustique qui manque de luminosité et qui à besoin d'être mis au goute du jour.
サンテティエンヌにある高級な広いトランジショナルスタイルのおしゃれなオープンリビング (ベージュの壁、セラミックタイルの床、標準型暖炉、漆喰の暖炉まわり、据え置き型テレビ、白い床、塗装板張りの天井) の写真
サンテティエンヌにある高級な広いトランジショナルスタイルのおしゃれなオープンリビング (ベージュの壁、セラミックタイルの床、標準型暖炉、漆喰の暖炉まわり、据え置き型テレビ、白い床、塗装板張りの天井) の写真
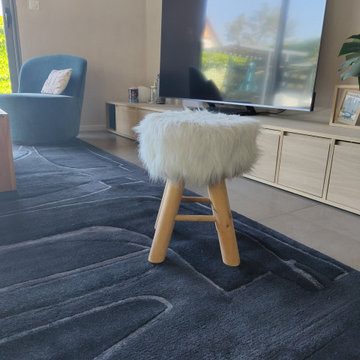
Conseils sur le style décoratif à adopter pour cette maison : réalisation d'une planche d'ambiance, recherches de revêtements muraux et de couleurs.
Réalisation du plan d'aménagement en fonction du mobilier existant des clients.
Recherche de luminaires pour habiller la hauteur sous plafond de 8m.
Mise en relation avec nos artisans partenaires : peintre, électricien et carreleur.
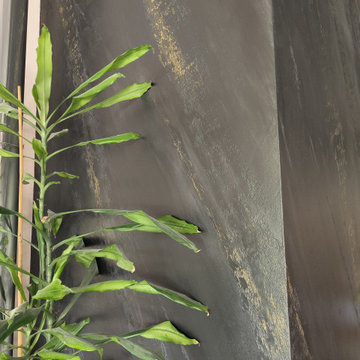
Conseils sur le style décoratif à adopter pour cette maison : réalisation d'une planche d'ambiance, recherches de revêtements muraux et de couleurs.
Réalisation du plan d'aménagement en fonction du mobilier existant des clients.
Recherche de luminaires pour habiller la hauteur sous plafond de 8m.
Mise en relation avec nos artisans partenaires : peintre, électricien et carreleur.
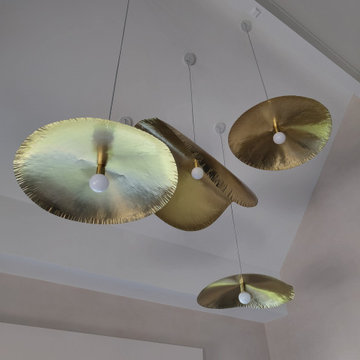
Conseils sur le style décoratif à adopter pour cette maison : réalisation d'une planche d'ambiance, recherches de revêtements muraux et de couleurs.
Réalisation du plan d'aménagement en fonction du mobilier existant des clients.
Recherche de luminaires pour habiller la hauteur sous plafond de 8m.
Mise en relation avec nos artisans partenaires : peintre, électricien et carreleur.
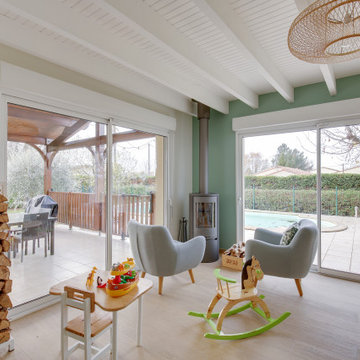
ボルドーにあるお手頃価格の広い北欧スタイルのおしゃれなLDK (ライブラリー、ベージュの壁、セラミックタイルの床、薪ストーブ、据え置き型テレビ、茶色い床、表し梁、壁紙) の写真
グレーのリビング・居間 (全タイプの天井の仕上げ、セラミックタイルの床、据え置き型テレビ) の写真
1




