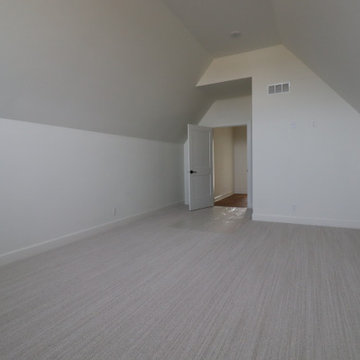絞り込み:
資材コスト
並び替え:今日の人気順
写真 1〜20 枚目(全 200 枚)
1/5

オレンジカウンティにある巨大なモダンスタイルのおしゃれなリビング (グレーの壁、カーペット敷き、横長型暖炉、石材の暖炉まわり、壁掛け型テレビ、グレーの床、三角天井) の写真

Lower Level Family Room with Built-In Bunks and Stairs.
ミネアポリスにある中くらいなラスティックスタイルのおしゃれなファミリールーム (茶色い壁、カーペット敷き、ベージュの床、板張り天井、羽目板の壁、茶色いソファ) の写真
ミネアポリスにある中くらいなラスティックスタイルのおしゃれなファミリールーム (茶色い壁、カーペット敷き、ベージュの床、板張り天井、羽目板の壁、茶色いソファ) の写真

Designed by Amy Coslet & Sherri DuPont
Photography by Lori Hamilton
マイアミにある地中海スタイルのおしゃれなファミリールーム (グレーの壁、カーペット敷き、暖炉なし、壁掛け型テレビ、マルチカラーの床、格子天井、壁紙、板張り壁、アクセントウォール) の写真
マイアミにある地中海スタイルのおしゃれなファミリールーム (グレーの壁、カーペット敷き、暖炉なし、壁掛け型テレビ、マルチカラーの床、格子天井、壁紙、板張り壁、アクセントウォール) の写真

Fulfilling a vision of the future to gather an expanding family, the open home is designed for multi-generational use, while also supporting the everyday lifestyle of the two homeowners. The home is flush with natural light and expansive views of the landscape in an established Wisconsin village. Charming European homes, rich with interesting details and fine millwork, inspired the design for the Modern European Residence. The theming is rooted in historical European style, but modernized through simple architectural shapes and clean lines that steer focus to the beautifully aligned details. Ceiling beams, wallpaper treatments, rugs and furnishings create definition to each space, and fabrics and patterns stand out as visual interest and subtle additions of color. A brighter look is achieved through a clean neutral color palette of quality natural materials in warm whites and lighter woods, contrasting with color and patterned elements. The transitional background creates a modern twist on a traditional home that delivers the desired formal house with comfortable elegance.

The Grand Family Room furniture selection includes a stunning beaded chandelier that is sure to catch anyone’s eye along with bright, metallic chairs that add unique texture to the space. The cocktail table is ideal as the pivoting feature allows for maximum space when lounging or entertaining in the family room. The cabinets will be designed in a versatile grey oak wood with a new slab selected for behind the TV & countertops. The neutral colors and natural black walnut columns allow for the accent teal coffered ceilings to pop.

Formal Living Room, Featuring Wood Burner, Bespoke Joinery , Coving
ウエストミッドランズにある高級な中くらいなエクレクティックスタイルのおしゃれな応接間 (グレーの壁、カーペット敷き、薪ストーブ、漆喰の暖炉まわり、壁掛け型テレビ、グレーの床、折り上げ天井、壁紙) の写真
ウエストミッドランズにある高級な中くらいなエクレクティックスタイルのおしゃれな応接間 (グレーの壁、カーペット敷き、薪ストーブ、漆喰の暖炉まわり、壁掛け型テレビ、グレーの床、折り上げ天井、壁紙) の写真

コロンバスにあるお手頃価格の広いカントリー風のおしゃれなLDK (グレーの壁、カーペット敷き、コーナー設置型暖炉、タイルの暖炉まわり、据え置き型テレビ、ベージュの床、三角天井、塗装板張りの壁) の写真

The family room fireplace tile and mantel surround were heavy and dark. A multicolored ledge stone lightens up the space and adds texture to the room. A reclaimed wood mantel was hand selected to give this fireplace a cool, rustic vibe. New carpet in a subtle pattern adds warmth and character to this family room refresh.

Photography by Michael J. Lee Photography
ボストンにある高級な広いビーチスタイルのおしゃれな独立型リビング (ミュージックルーム、グレーの壁、カーペット敷き、テレビなし、表し梁、壁紙) の写真
ボストンにある高級な広いビーチスタイルのおしゃれな独立型リビング (ミュージックルーム、グレーの壁、カーペット敷き、テレビなし、表し梁、壁紙) の写真

Photographer: Tom Crane
フィラデルフィアにあるラグジュアリーな広いトラディショナルスタイルのおしゃれなリビング (ベージュの壁、テレビなし、カーペット敷き、標準型暖炉、石材の暖炉まわり) の写真
フィラデルフィアにあるラグジュアリーな広いトラディショナルスタイルのおしゃれなリビング (ベージュの壁、テレビなし、カーペット敷き、標準型暖炉、石材の暖炉まわり) の写真

PHOTOS BY LORI HAMILTON PHOTOGRAPHY
マイアミにあるトラディショナルスタイルのおしゃれなファミリールーム (ライブラリー、白い壁、カーペット敷き、暖炉なし、テレビなし、ベージュの床、格子天井) の写真
マイアミにあるトラディショナルスタイルのおしゃれなファミリールーム (ライブラリー、白い壁、カーペット敷き、暖炉なし、テレビなし、ベージュの床、格子天井) の写真

Cabin loft with custom Room & Board pull out sofa, Farrow & Ball blue walls, and reclaimed wood stumps.
サクラメントにある高級な中くらいなエクレクティックスタイルのおしゃれなロフトリビング (青い壁、カーペット敷き、ベージュの床、板張り天井) の写真
サクラメントにある高級な中くらいなエクレクティックスタイルのおしゃれなロフトリビング (青い壁、カーペット敷き、ベージュの床、板張り天井) の写真

Our client was an avid reader and memorabilia collector. It was important for there to be an area to showcase all of these items for all to see.
Having access to cozy corners to read and relax in was also important
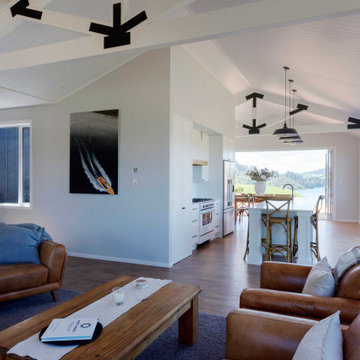
Built upon a hillside of terraces overlooking Lake Ohakuri (part of the Waikato River system), this modern farmhouse has been designed to capture the breathtaking lake views from almost every room.
The house is comprised of two offset pavilions linked by a hallway. The gabled forms are clad in black Linea weatherboard. Combined with the white-trim windows and reclaimed brick chimney this home takes on the traditional barn/farmhouse look the owners were keen to create.
The bedroom pavilion is set back while the living zone pushes forward to follow the course of the river. The kitchen is located in the middle of the floorplan, close to a covered patio.
The interior styling combines old-fashioned French Country with hard-industrial, featuring modern country-style white cabinetry; exposed white trusses with black-metal brackets and industrial metal pendants over the kitchen island bench. Unique pieces such as the bathroom vanity top (crafted from a huge slab of macrocarpa) add to the charm of this home.
The whole house is geothermally heated from an on-site bore, so there is seldom the need to light a fire.
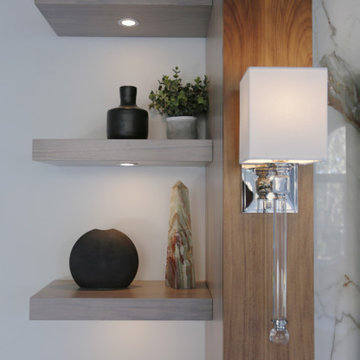
ラスベガスにあるラグジュアリーな巨大なトランジショナルスタイルのおしゃれなLDK (白い壁、カーペット敷き、標準型暖炉、石材の暖炉まわり、埋込式メディアウォール、グレーの床、格子天井) の写真
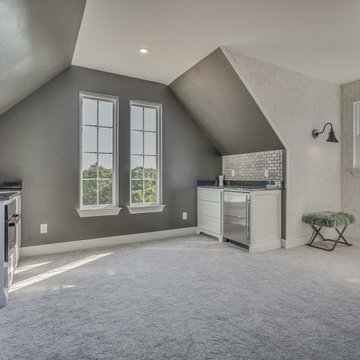
Finished Bonus Room of Crystal Falls. View plan THD-8677: https://www.thehousedesigners.com/plan/crystal-falls-8677/
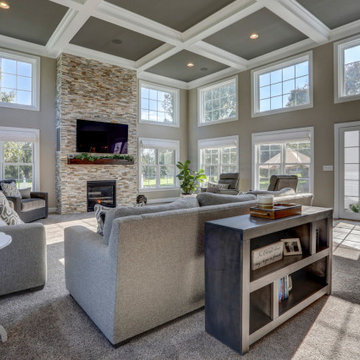
Photo Credits: Vivid Home Real Estate Photography
巨大なおしゃれなオープンリビング (グレーの壁、カーペット敷き、標準型暖炉、石材の暖炉まわり、壁掛け型テレビ、グレーの床、格子天井) の写真
巨大なおしゃれなオープンリビング (グレーの壁、カーペット敷き、標準型暖炉、石材の暖炉まわり、壁掛け型テレビ、グレーの床、格子天井) の写真
グレーの、ターコイズブルーのリビング・居間 (全タイプの天井の仕上げ、カーペット敷き) の写真
1






