絞り込み:
資材コスト
並び替え:今日の人気順
写真 1〜12 枚目(全 12 枚)
1/4

A dramatic steel-wrapped fireplace anchors the space and connects on both sides to outdoor living via pocketing doors of glass. Furniture symmetry provides inviting seating for conversation with guests.
https://www.drewettworks.com/urban-modern/
Project Details // Urban Modern
Location: Kachina Estates, Paradise Valley, Arizona
Architecture: Drewett Works
Builder: Bedbrock Developers
Landscape: Berghoff Design Group
Interior Designer for development: Est Est
Interior Designer + Furnishings: Ownby Design
Photography: Mark Boisclair

Opposite the kitchen, a family entertainment space features a cast concrete wall. Within the wall niches, there is space for firewood, the fireplace and a centrally located flat screen television. The home is designed by Pierre Hoppenot of Studio PHH Architects.
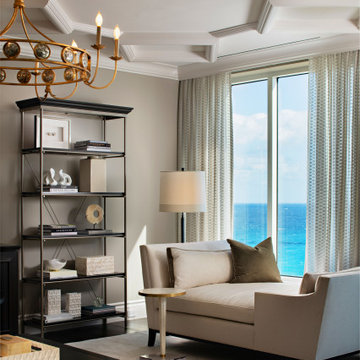
-Most of residence has glass doors, walls and windows overlooking the ocean, making ceilings the best surface for creating architectural interest
-Raise ceiling heights, reduce soffits and integrate drapery pockets in the crown to hide motorized translucent shades, blackout shades and drapery panels, all which help control heat gain and glare inherent in unit’s multi-directional ocean exposure (south, east and north)
-Patterns highlight ceilings in major rooms and accent their light fixtures

The overall design is Transitional with a nod to Mid-Century Modern & Other Retro-Centric Design Styles
Starting with the foyer entry, Obeche quartered-cut veneer columns, with 1” polished aluminum reveal, the stage is set for an interior that is anything but ordinary.
The foyer also shows a unique inset flooring pattern, combining 24”x24” White Polished porcelain, with insets of 12” x 24” High Gloss Taupe Wood-Look Planks
The open, airy entry leads to a bold, yet playful lounge-like club room; featuring blown glass bubble chandelier, functional bar area with display, and one-of-a-kind layered pattern ceiling detail.
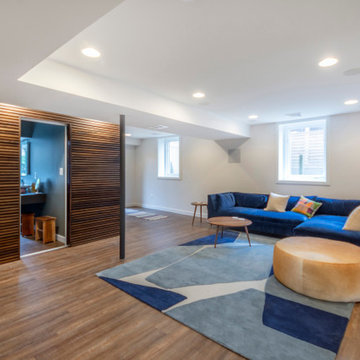
A contemporary sectional sofa provides plenty of seating and an optimal viewing area for any screenings. The accent wall wood cladding completes the design with a more rich look.
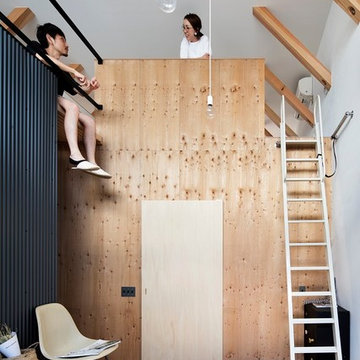
将来的に子供部屋としても使えるファミリールーム
神戸にあるインダストリアルスタイルのおしゃれなロフトリビング (ベージュの壁、淡色無垢フローリング、ベージュの床、クロスの天井、板張り壁、白い天井) の写真
神戸にあるインダストリアルスタイルのおしゃれなロフトリビング (ベージュの壁、淡色無垢フローリング、ベージュの床、クロスの天井、板張り壁、白い天井) の写真
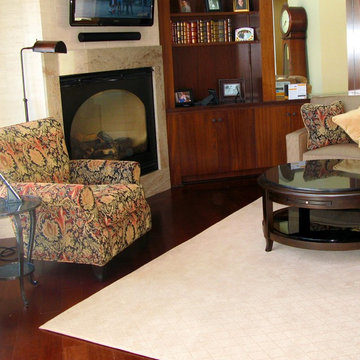
Great Room/Family Room. Check out the befores, to view the transformation!
他の地域にあるラグジュアリーな巨大な地中海スタイルのおしゃれなオープンリビング (ベージュの壁、無垢フローリング、標準型暖炉、石材の暖炉まわり、壁掛け型テレビ、茶色い床、ライブラリー、板張り壁、茶色いソファ、白い天井) の写真
他の地域にあるラグジュアリーな巨大な地中海スタイルのおしゃれなオープンリビング (ベージュの壁、無垢フローリング、標準型暖炉、石材の暖炉まわり、壁掛け型テレビ、茶色い床、ライブラリー、板張り壁、茶色いソファ、白い天井) の写真
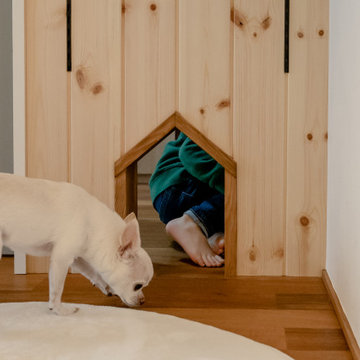
ワンちゃんを飼っておられるため、ワンちゃん専用の通り穴もつくり、室内を自由に行き来出るようにしました。
大阪にある北欧スタイルのおしゃれなリビング (ベージュの壁、濃色無垢フローリング、茶色い床、クロスの天井、板張り壁、白い天井) の写真
大阪にある北欧スタイルのおしゃれなリビング (ベージュの壁、濃色無垢フローリング、茶色い床、クロスの天井、板張り壁、白い天井) の写真
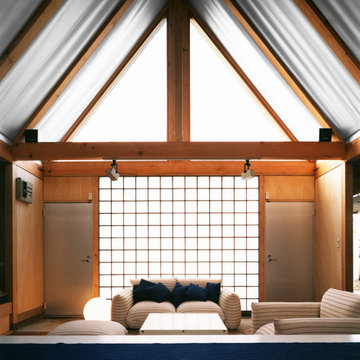
内部の仕上は、木の軸組を生かして木地のままの仕上仕上とし、この住宅をローコストにおさえることが可能となっています。
中くらいなモダンスタイルのおしゃれなLDK (ベージュの壁、板張り壁、吹き抜け、白い天井、無垢フローリング、茶色い床) の写真
中くらいなモダンスタイルのおしゃれなLDK (ベージュの壁、板張り壁、吹き抜け、白い天井、無垢フローリング、茶色い床) の写真

Floating above the kitchen and family room, a mezzanine offers elevated views to the lake. It features a fireplace with cozy seating and a game table for family gatherings. Architecture and interior design by Pierre Hoppenot, Studio PHH Architects.
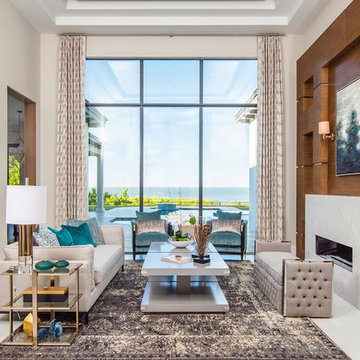
The showstopping living area features a modern ‘block’ built-in, veneered in white oak, with backlit mirror panels, and Cambria “Torquay” solid surface, surrounding a 48” linear ventless firebox.

Beyond the entryway and staircase, the central living area contains the kitchen on the right, a family room/living room space on the left and a dining area at the back, all with beautiful views of the lake. The home is designed by Pierre Hoppenot of Studio PHH Architects.
リビング・居間 (白い天井、ベージュの壁、板張り壁) の写真
1



