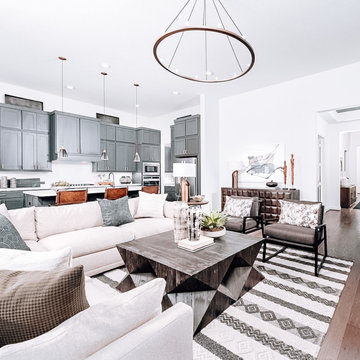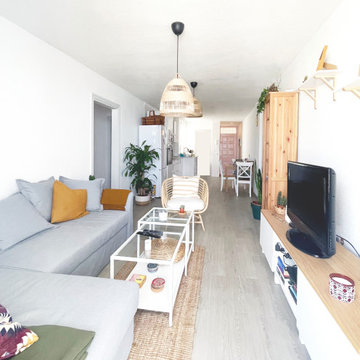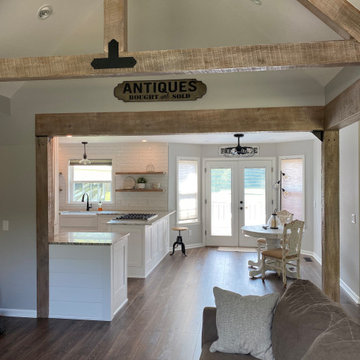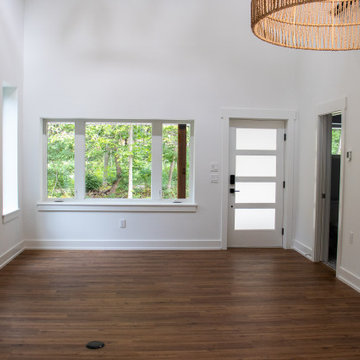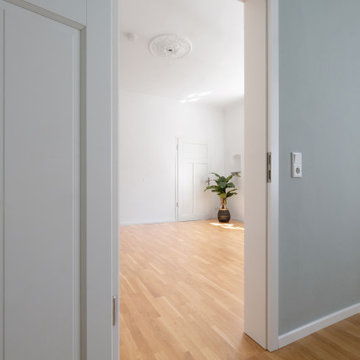絞り込み:
資材コスト
並び替え:今日の人気順
写真 1〜20 枚目(全 53 枚)
1/5
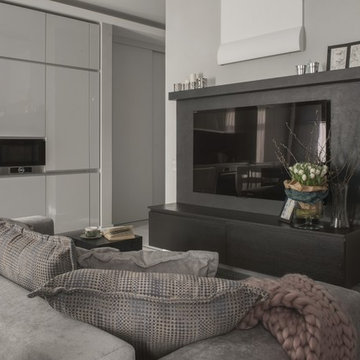
архитектор Илона Болейшиц. фотограф Меликсенцева Ольга
モスクワにあるお手頃価格の小さなコンテンポラリースタイルのおしゃれなリビング (グレーの壁、暖炉なし、壁掛け型テレビ、ラミネートの床、グレーの床、折り上げ天井、壁紙、アクセントウォール、白い天井、グレーと黒) の写真
モスクワにあるお手頃価格の小さなコンテンポラリースタイルのおしゃれなリビング (グレーの壁、暖炉なし、壁掛け型テレビ、ラミネートの床、グレーの床、折り上げ天井、壁紙、アクセントウォール、白い天井、グレーと黒) の写真

Some consider a fireplace to be the heart of a home.
Regardless of whether you agree or not, it is a wonderful place for families to congregate. This great room features a 19 ft tall fireplace cladded with Ashland Tundra Brick by Eldorado Stone. The black bi-fold doors slide open to create a 12 ft opening to a large 425 sf deck that features a built-in outdoor kitchen and firepit. Valour Oak black core laminate, body colour is Benjamin Moor Gray Owl (2137-60), Trim Is White Dove (OC-17).
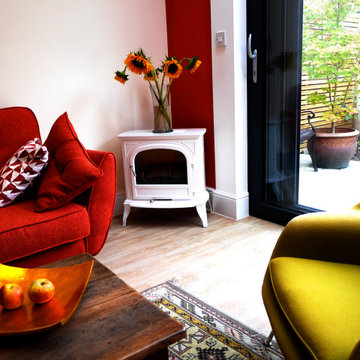
Side and rear extension for the client's five bedroom Victorian villa on Telegraph Hill.
Wellstudio designed an extension to transform the ground floor living space for the growing family, giving them a new light filled volume at the rear of their house which would enhance their wellbeing: space where they could relax, chat, cook, and eat.
The new extension increased the length of the space by approximately 3 metres and allowed the floor to ceiling height to be increased from 2.85metres to 3.4 metres, bringing in extra light and a feeling of elevation.
The new volume also extended approximately 1 metre to the side to further increase the space available. The project enhanced the family's connection with nature by providing much increased levels of natural light and rear glass doors overlooking the garden.
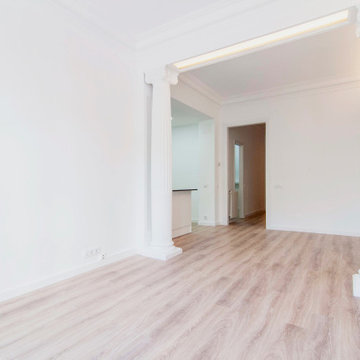
Se conservaron y restauraron las dos columnas que permitían separar visualmente el comedor de la sala de estar, y se añadió una luz perimetral en las cornisas que dota al espacio de un carácter más moderno y funcional. Para el parquet se optó por tonos suaves y las paredes se pintaron de blanco para realzar la luminosidad de la sala.
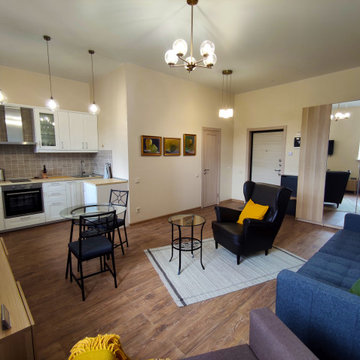
Бюджетный ремонт квартиры-студии в стиле Лофт
モスクワにある低価格の小さなインダストリアルスタイルのおしゃれなLDK (ベージュの壁、ラミネートの床、茶色い床、青いソファ、白い天井) の写真
モスクワにある低価格の小さなインダストリアルスタイルのおしゃれなLDK (ベージュの壁、ラミネートの床、茶色い床、青いソファ、白い天井) の写真

Fireplace redone in stacked stone. We demolished the dilapidated old red brick fireplace and replaced it with a new wood-burning unit. We centered it on the wall.
The floating mantel will be installed this month.
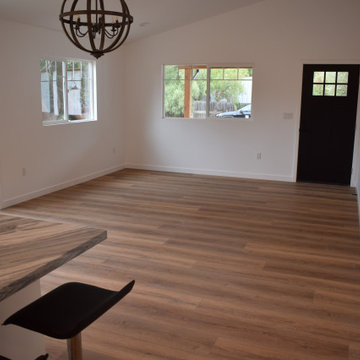
This photo shows the living and dining areas with the entry. The space features vaulted ceilings, laminate floors, smooth textured walls, and custom finishes.
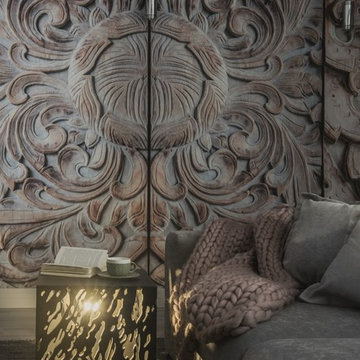
архитектор Илона Болейшиц. фотограф Меликсенцева Ольга
モスクワにあるお手頃価格の小さなコンテンポラリースタイルのおしゃれなリビング (グレーの壁、暖炉なし、ラミネートの床、グレーの床、壁紙、アクセントウォール、白い天井、グレーと黒) の写真
モスクワにあるお手頃価格の小さなコンテンポラリースタイルのおしゃれなリビング (グレーの壁、暖炉なし、ラミネートの床、グレーの床、壁紙、アクセントウォール、白い天井、グレーと黒) の写真
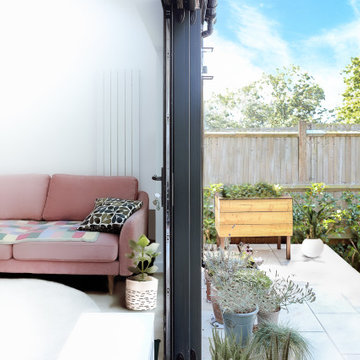
High ceilinged rear extension giving the client a great feeling of space and light.
The extension was designed with fully glazed opening sliding doors to enhance wellbeing through connecting the occupants to the garden. The garden can now be fully appreciated from inside the house.
On the ground floor, a brand new layout has been created with a new kitchen living and dining space running the full width of the property and ample natural light making the most of the evening sunshine. The space also creates a home office area allowing for the possibility of home working which enhances the residents lifestyle and improves wellbeing.
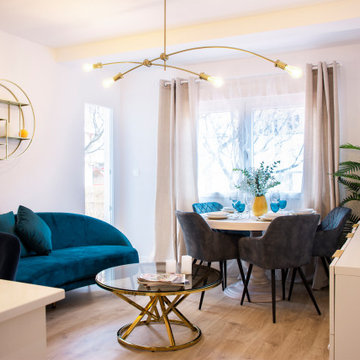
Acogedor y moderno salón comedor con cocina integrada.
Un espacio donde disfrutar de Granada en un enclave único.
他の地域にある中くらいなモダンスタイルのおしゃれなリビング (白い壁、ラミネートの床、暖炉なし、据え置き型テレビ、白い天井) の写真
他の地域にある中くらいなモダンスタイルのおしゃれなリビング (白い壁、ラミネートの床、暖炉なし、据え置き型テレビ、白い天井) の写真
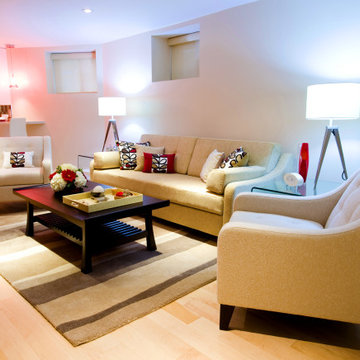
Bright and airy basement living space with a Japanese-inspired coffee table, custom upholstered furniture, and concealed entertainment unit. The space also has recessed lighting, suspended ceilings, and an open concept kitchen.
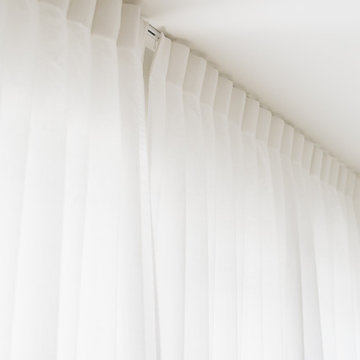
ウェリントンにあるお手頃価格の中くらいなコンテンポラリースタイルのおしゃれなLDK (白い壁、ラミネートの床、壁掛け型テレビ、茶色い床、シアーカーテン、白い天井) の写真
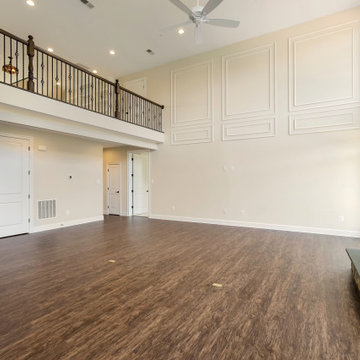
ワシントンD.C.にある高級な広いカントリー風のおしゃれなリビング (テレビなし、ベージュの壁、ラミネートの床、標準型暖炉、石材の暖炉まわり、茶色い床、三角天井、パネル壁、白い天井) の写真
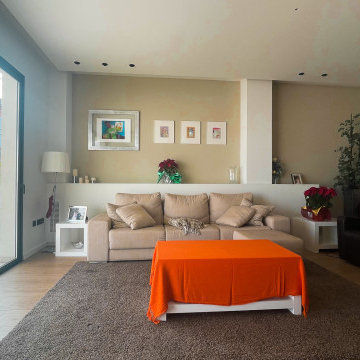
Pared con chimenea de un chalet de pueblo del que hemos realizado todo el diseño y construcción.
他の地域にある高級な広いモダンスタイルのおしゃれなLDK (白い壁、ラミネートの床、横長型暖炉、石材の暖炉まわり、据え置き型テレビ、茶色い床、白い天井) の写真
他の地域にある高級な広いモダンスタイルのおしゃれなLDK (白い壁、ラミネートの床、横長型暖炉、石材の暖炉まわり、据え置き型テレビ、茶色い床、白い天井) の写真
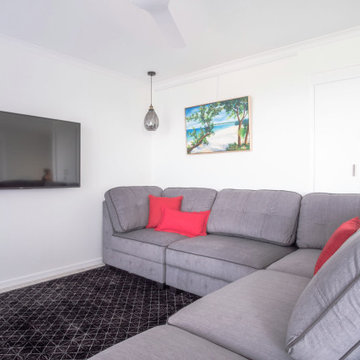
A comfy lounge, large screen TV and a soft rug underfoot.
サンシャインコーストにあるお手頃価格の小さなビーチスタイルのおしゃれなLDK (白い壁、ラミネートの床、壁掛け型テレビ、グレーの床、白い天井) の写真
サンシャインコーストにあるお手頃価格の小さなビーチスタイルのおしゃれなLDK (白い壁、ラミネートの床、壁掛け型テレビ、グレーの床、白い天井) の写真
リビングダイニング (白い天井、レンガの床、ラミネートの床) の写真
1




