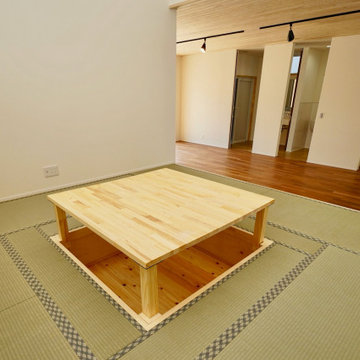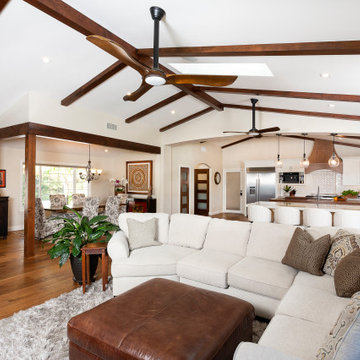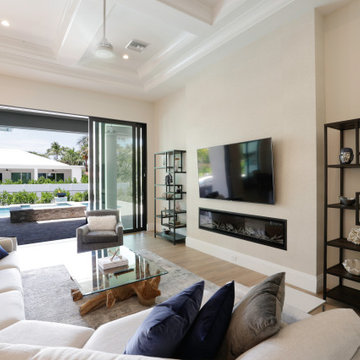絞り込み:
資材コスト
並び替え:今日の人気順
写真 1〜20 枚目(全 34 枚)
1/4

Tastefully designed in warm hues, the light-filled great room is shaped in a perfect octagon. Decorative beams frame the angles of the ceiling. The two-tier iron chandeliers from Hinkley Lighting are open and airy.
Project Details // Sublime Sanctuary
Upper Canyon, Silverleaf Golf Club
Scottsdale, Arizona
Architecture: Drewett Works
Builder: American First Builders
Interior Designer: Michele Lundstedt
Landscape architecture: Greey | Pickett
Photography: Werner Segarra
Lights: Hinkley Lighting
https://www.drewettworks.com/sublime-sanctuary/

ニューヨークにあるラグジュアリーな巨大なヴィクトリアン調のおしゃれなリビング (ベージュの壁、濃色無垢フローリング、暖炉なし、テレビなし、茶色い床、白い天井、青いカーテン) の写真

This design involved a renovation and expansion of the existing home. The result is to provide for a multi-generational legacy home. It is used as a communal spot for gathering both family and work associates for retreats. ADA compliant.
Photographer: Zeke Ruelas

大家族が一家団欒できるリビングとなりました。
他の地域にあるラグジュアリーな巨大な和モダンなおしゃれなLDK (茶色い壁、淡色無垢フローリング、壁掛け型テレビ、茶色い床、クロスの天井、壁紙、白い天井) の写真
他の地域にあるラグジュアリーな巨大な和モダンなおしゃれなLDK (茶色い壁、淡色無垢フローリング、壁掛け型テレビ、茶色い床、クロスの天井、壁紙、白い天井) の写真
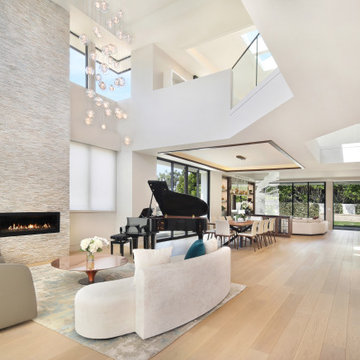
ロサンゼルスにある巨大なモダンスタイルのおしゃれなLDK (ベージュの床、淡色無垢フローリング、石材の暖炉まわり、白い天井、グレーの壁、折り上げ天井、吹き抜け) の写真

Wish you were here to see this beauty - pictures do it no justice!
マイアミにあるラグジュアリーな巨大なトランジショナルスタイルのおしゃれなリビングのホームバー (ベージュの壁、磁器タイルの床、横長型暖炉、石材の暖炉まわり、白い床、板張り天井、壁紙、アクセントウォール、白い天井) の写真
マイアミにあるラグジュアリーな巨大なトランジショナルスタイルのおしゃれなリビングのホームバー (ベージュの壁、磁器タイルの床、横長型暖炉、石材の暖炉まわり、白い床、板張り天井、壁紙、アクセントウォール、白い天井) の写真
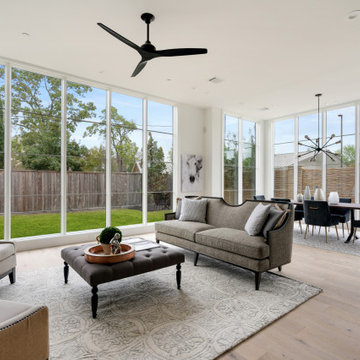
ヒューストンにあるラグジュアリーな巨大なトランジショナルスタイルのおしゃれなLDK (白い壁、無垢フローリング、標準型暖炉、木材の暖炉まわり、茶色い床、白い天井) の写真
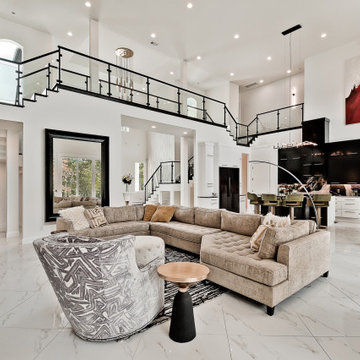
他の地域にあるラグジュアリーな巨大なモダンスタイルのおしゃれなLDK (白い壁、磁器タイルの床、標準型暖炉、石材の暖炉まわり、壁掛け型テレビ、白い床、白い天井) の写真
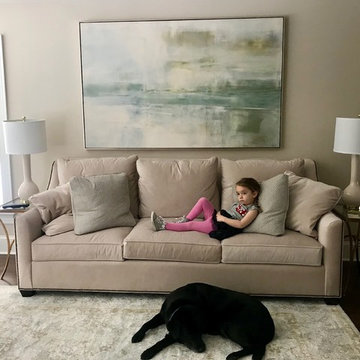
We had so much fun decorating this space. No detail was too small for Nicole and she understood it would not be completed with every detail for a couple of years, but also that taking her time to fill her home with items of quality that reflected her taste and her families needs were the most important issues. As you can see, her family has settled in.
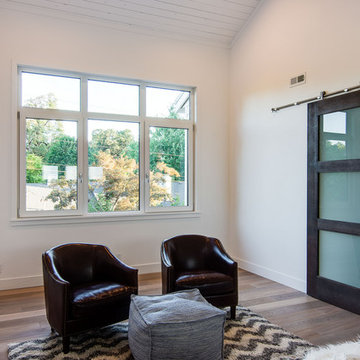
Here is an architecturally built house from the early 1970's which was brought into the new century during this complete home remodel by opening up the main living space with two small additions off the back of the house creating a seamless exterior wall, dropping the floor to one level throughout, exposing the post an beam supports, creating main level on-suite, den/office space, refurbishing the existing powder room, adding a butlers pantry, creating an over sized kitchen with 17' island, refurbishing the existing bedrooms and creating a new master bedroom floor plan with walk in closet, adding an upstairs bonus room off an existing porch, remodeling the existing guest bathroom, and creating an in-law suite out of the existing workshop and garden tool room.
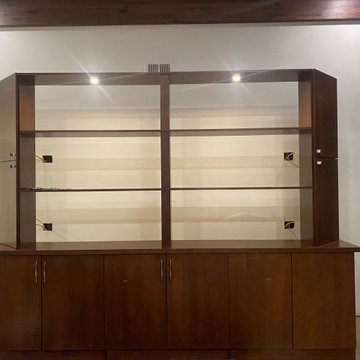
When Shannon initially contacted me, she was a tad nervous. When had been referred to me but i think a little intimidated none the less. The goal was to update the Living room.
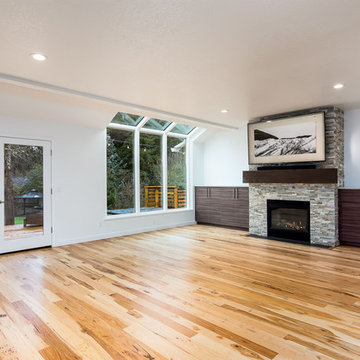
This complete home remodel was complete by taking the early 1990's home and bringing it into the new century with opening up interior walls between the kitchen, dining, and living space, remodeling the living room/fireplace kitchen, guest bathroom, creating a new master bedroom/bathroom floor plan, and creating an outdoor space for any sized party!
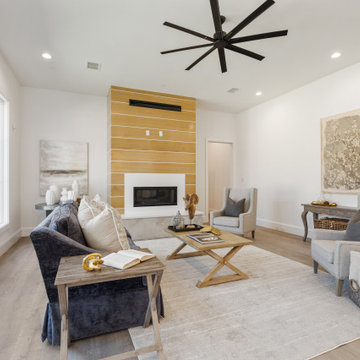
ヒューストンにあるラグジュアリーな巨大なトランジショナルスタイルのおしゃれなLDK (白い壁、無垢フローリング、標準型暖炉、木材の暖炉まわり、茶色い床、白い天井) の写真
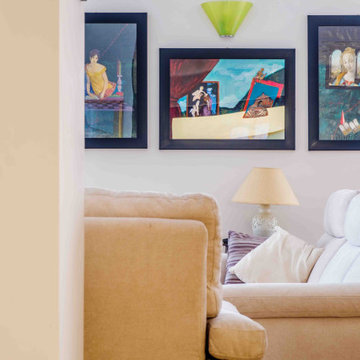
Collezioni d’arte, mobili d’epoca e arredi contemporanei, tutto in questa casa racconta la storia della famiglia che la abita.
La particolare articolazione planimetrica di questo appartamento rende possibile la lettura di spazi fluidi e quinte sceniche amplificandone la percezione.
Al centro del salone la presenza di un pilastro portante diventa elemento simbolico di delimitazione della zona divani e un ottimo supporto per mettere provocatoriamente a confronto l’opera d’arte originale (Lucio del Pezzo) e la sua riproposizione (Franco Cuomo).
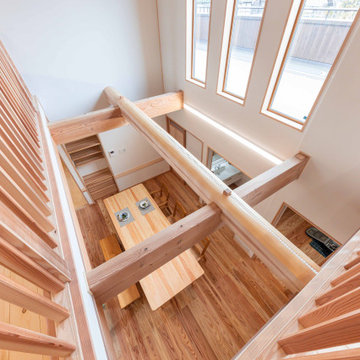
階段を上がると2Fのホールがセカンドリビングとなっています。
お子さんたちが友人をつれてきたり、1Fのリビングに来客があれば、セカンドリビングが大活躍します。
大規模なこのお家は空間がすべてつながっているため、この空間もリビングのエアコン一台で十分過ごせるスペースとなっています。
他の地域にあるお手頃価格の巨大な和モダンなおしゃれなLDK (茶色い壁、淡色無垢フローリング、壁掛け型テレビ、茶色い床、クロスの天井、壁紙、白い天井) の写真
他の地域にあるお手頃価格の巨大な和モダンなおしゃれなLDK (茶色い壁、淡色無垢フローリング、壁掛け型テレビ、茶色い床、クロスの天井、壁紙、白い天井) の写真
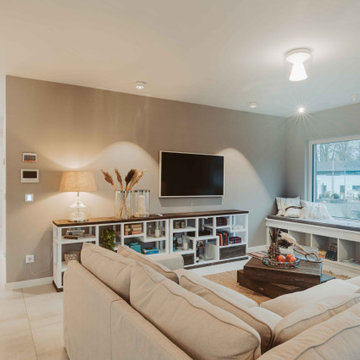
Den verbundenen Wohn-Ess-Kochbereich kann man nur mit einem Wort beschreiben: beeindruckend! Hier spielt sich das Leben ab – auf annähernd 54 Quadratmetern. Um nur einige Highlights zu nennen: Links im Erker liegt das bereits erwähnte Sitzbankfenster, davor: die gemütliche Wohnlandschaft. Der große Essplatz befindet sich im Erkerbereich des Quergiebels.
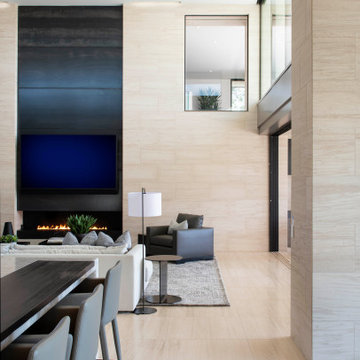
Just above the family room, an interior window provides a peek into the upstairs media den. Limestone floors and walls create a continuous flow throughout much of the house. Blackened steel panels highlight the fireplace wall.
Project Details // Now and Zen
Renovation, Paradise Valley, Arizona
Architecture: Drewett Works
Builder: Brimley Development
Interior Designer: Ownby Design
Photographer: Dino Tonn
Limestone (Demitasse) flooring and walls: Solstice Stone
Windows (Arcadia): Elevation Window & Door
https://www.drewettworks.com/now-and-zen/
巨大なベージュのリビング・居間 (白い天井) の写真
1




