絞り込み:
資材コスト
並び替え:今日の人気順
写真 1〜20 枚目(全 49 枚)
1/4
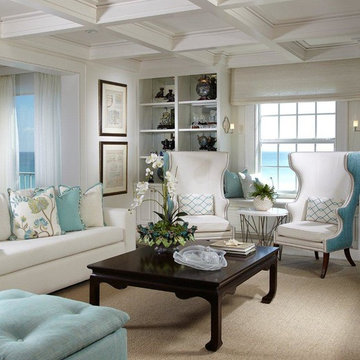
The home's palate is inspired by the hues of the ocean.
Daniel Newcomb Architectural Photography
マイアミにある高級な中くらいなビーチスタイルのおしゃれなLDK (白い壁、標準型暖炉、石材の暖炉まわり、内蔵型テレビ、格子天井、白い天井) の写真
マイアミにある高級な中くらいなビーチスタイルのおしゃれなLDK (白い壁、標準型暖炉、石材の暖炉まわり、内蔵型テレビ、格子天井、白い天井) の写真

This 6,000sf luxurious custom new construction 5-bedroom, 4-bath home combines elements of open-concept design with traditional, formal spaces, as well. Tall windows, large openings to the back yard, and clear views from room to room are abundant throughout. The 2-story entry boasts a gently curving stair, and a full view through openings to the glass-clad family room. The back stair is continuous from the basement to the finished 3rd floor / attic recreation room.
The interior is finished with the finest materials and detailing, with crown molding, coffered, tray and barrel vault ceilings, chair rail, arched openings, rounded corners, built-in niches and coves, wide halls, and 12' first floor ceilings with 10' second floor ceilings.
It sits at the end of a cul-de-sac in a wooded neighborhood, surrounded by old growth trees. The homeowners, who hail from Texas, believe that bigger is better, and this house was built to match their dreams. The brick - with stone and cast concrete accent elements - runs the full 3-stories of the home, on all sides. A paver driveway and covered patio are included, along with paver retaining wall carved into the hill, creating a secluded back yard play space for their young children.
Project photography by Kmieick Imagery.

Living room or family room with a customized fireplace and carpeted floor. The huge glass doors welcome the coastal view and natural light. The indoor plants add up to the coastal home design.
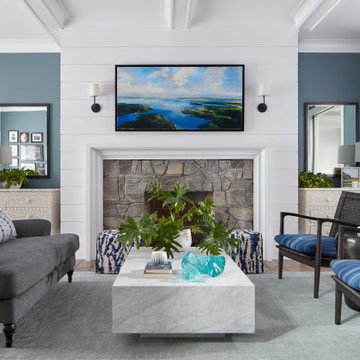
The goal was to refresh this 20 year old, 10,000 square foot, lakeside "Builders Special" house with up-to-date and better quality materials and finishes. The interior of the entire home was renovated. In the living room, a new mantel added scale to an existing fireplace. The shiplap surround repeats the front entry shiplap, evoking a sense of water. The coffered ceiling adds a touch of elegance.
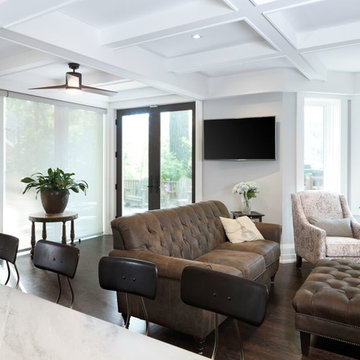
トロントにある高級な中くらいなトランジショナルスタイルのおしゃれなLDK (白い壁、壁掛け型テレビ、濃色無垢フローリング、暖炉なし、茶色い床、白い天井、格子天井) の写真
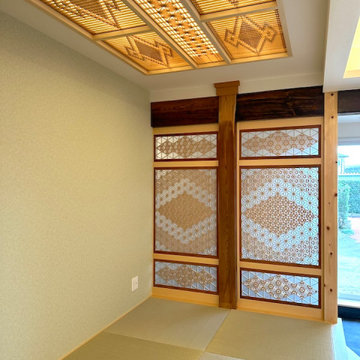
中央の柱と間仕切りと天井に使用している組子細工も建て替える前の家で使用されていたものを再利用しています。
間接照明の天井がとても綺麗です。
他の地域にある中くらいな和モダンなおしゃれなオープンリビング (白い壁、畳、緑の床、格子天井、壁紙、アクセントウォール、白い天井) の写真
他の地域にある中くらいな和モダンなおしゃれなオープンリビング (白い壁、畳、緑の床、格子天井、壁紙、アクセントウォール、白い天井) の写真
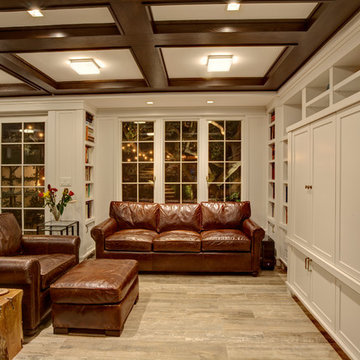
Family room with large windows to rear garden. Built-in entertainment cabinet contains all of the electronic equipment and computer printer. All lighting is LED and energy efficient.
Mitch Shenker Photography
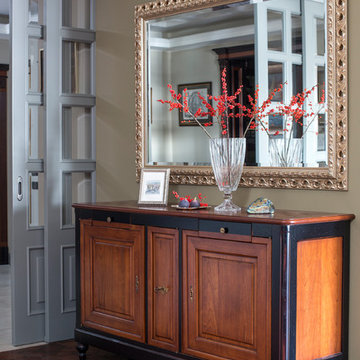
Архитектор: Павел Курдов
Дизайнер: Ирина Киреева
Фотограф: Евгений Кулибаба
モスクワにあるお手頃価格の中くらいなトラディショナルスタイルのおしゃれなリビング (濃色無垢フローリング、茶色い床、格子天井、壁紙、白い天井) の写真
モスクワにあるお手頃価格の中くらいなトラディショナルスタイルのおしゃれなリビング (濃色無垢フローリング、茶色い床、格子天井、壁紙、白い天井) の写真
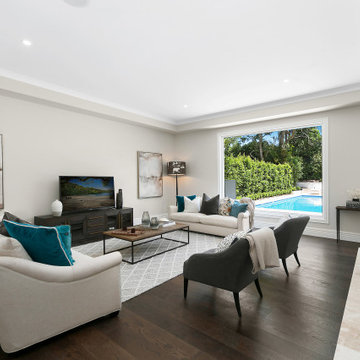
This living room addition has been a given picture perfect outlook to the new pool
シドニーにあるお手頃価格の中くらいなトラディショナルスタイルのおしゃれなリビング (グレーの壁、濃色無垢フローリング、両方向型暖炉、石材の暖炉まわり、据え置き型テレビ、茶色い床、格子天井、白い天井) の写真
シドニーにあるお手頃価格の中くらいなトラディショナルスタイルのおしゃれなリビング (グレーの壁、濃色無垢フローリング、両方向型暖炉、石材の暖炉まわり、据え置き型テレビ、茶色い床、格子天井、白い天井) の写真
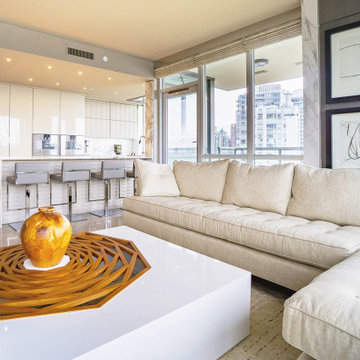
バンクーバーにあるラグジュアリーな中くらいなコンテンポラリースタイルのおしゃれなリビング (白い壁、セラミックタイルの床、標準型暖炉、木材の暖炉まわり、埋込式メディアウォール、グレーの床、格子天井、板張り壁、白い天井) の写真
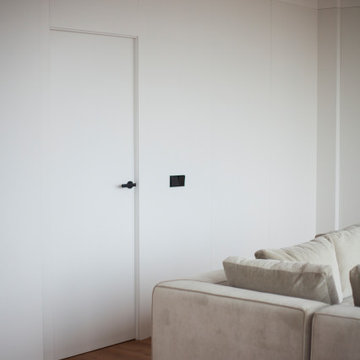
Vista del salón con mecanismos y pomos cromados en color negro.
マドリードにある中くらいなモダンスタイルのおしゃれなリビングロフト (白い壁、ラミネートの床、茶色い床、格子天井、白い天井) の写真
マドリードにある中くらいなモダンスタイルのおしゃれなリビングロフト (白い壁、ラミネートの床、茶色い床、格子天井、白い天井) の写真
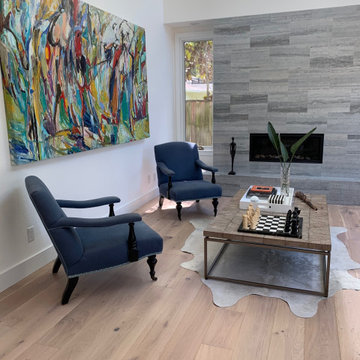
Laguna Oak Hardwood – The Alta Vista Hardwood Flooring Collection is a return to vintage European Design. These beautiful classic and refined floors are crafted out of French White Oak, a premier hardwood species that has been used for everything from flooring to shipbuilding over the centuries due to its stability.
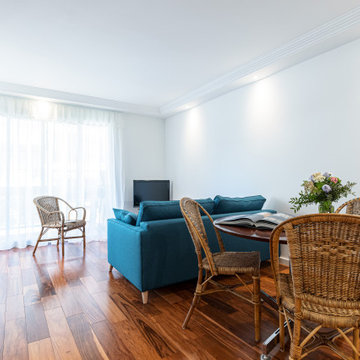
Salon et salle-à-manger réunis. Le canapé se transforme en lit d'appoint. Parquet bois de rose. Faux-plafond avec casquette périphérique et spots intégrés. Climatisation gainable. Création d'une cloison à galandage pour accès à la chambre.
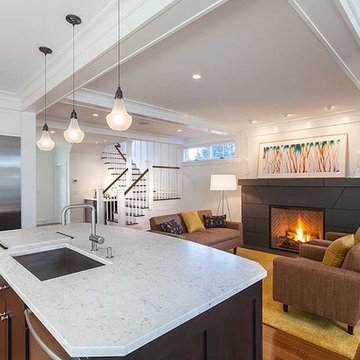
The design of the home combines living room, kitchen, and dining room into one continuous open space. This photograph features the scene-stealing lava stone fireplace.
Jim Fiora Photography LLC
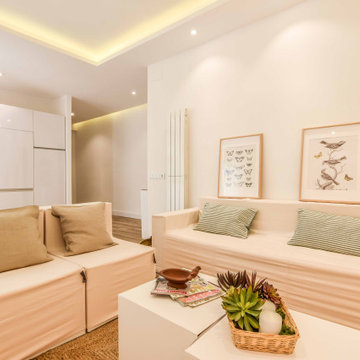
Espacio abierto en el que conviven el salón y la cocina.
マドリードにあるお手頃価格の中くらいなモダンスタイルのおしゃれなリビング (白い壁、磁器タイルの床、壁掛け型テレビ、茶色い床、格子天井、白い天井) の写真
マドリードにあるお手頃価格の中くらいなモダンスタイルのおしゃれなリビング (白い壁、磁器タイルの床、壁掛け型テレビ、茶色い床、格子天井、白い天井) の写真
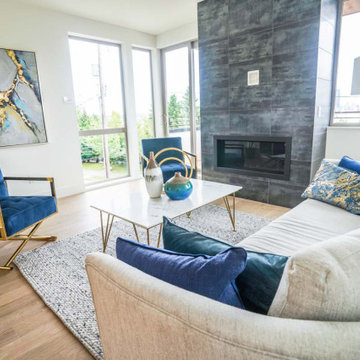
A blue and gold accented fireplace in wooden sleek floorings.
シアトルにある中くらいなコンテンポラリースタイルのおしゃれなリビング (白い壁、淡色無垢フローリング、標準型暖炉、タイルの暖炉まわり、テレビなし、茶色い床、格子天井、コンクリートの壁、白い天井) の写真
シアトルにある中くらいなコンテンポラリースタイルのおしゃれなリビング (白い壁、淡色無垢フローリング、標準型暖炉、タイルの暖炉まわり、テレビなし、茶色い床、格子天井、コンクリートの壁、白い天井) の写真
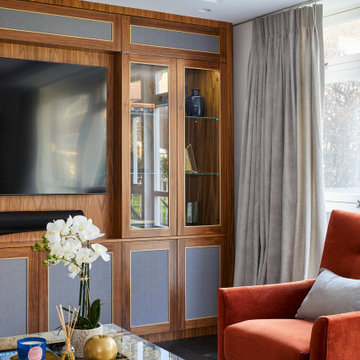
ロンドンにある高級な中くらいなモダンスタイルのおしゃれなLDK (ベージュの壁、濃色無垢フローリング、格子天井、埋込式メディアウォール、茶色い床、白い天井) の写真
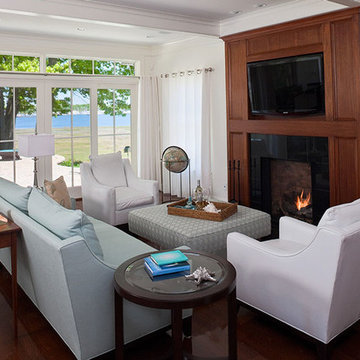
Beyond the floor-to-ceiling glass are sweeping views of the adjacent river; while the white coffered ceiling handsomely contrasts with the dark mahogany floors of the living room.
Jim Fiora Photography LLC
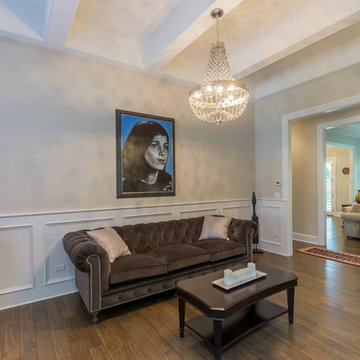
This 6,000sf luxurious custom new construction 5-bedroom, 4-bath home combines elements of open-concept design with traditional, formal spaces, as well. Tall windows, large openings to the back yard, and clear views from room to room are abundant throughout. The 2-story entry boasts a gently curving stair, and a full view through openings to the glass-clad family room. The back stair is continuous from the basement to the finished 3rd floor / attic recreation room.
The interior is finished with the finest materials and detailing, with crown molding, coffered, tray and barrel vault ceilings, chair rail, arched openings, rounded corners, built-in niches and coves, wide halls, and 12' first floor ceilings with 10' second floor ceilings.
It sits at the end of a cul-de-sac in a wooded neighborhood, surrounded by old growth trees. The homeowners, who hail from Texas, believe that bigger is better, and this house was built to match their dreams. The brick - with stone and cast concrete accent elements - runs the full 3-stories of the home, on all sides. A paver driveway and covered patio are included, along with paver retaining wall carved into the hill, creating a secluded back yard play space for their young children.
Project photography by Kmieick Imagery.
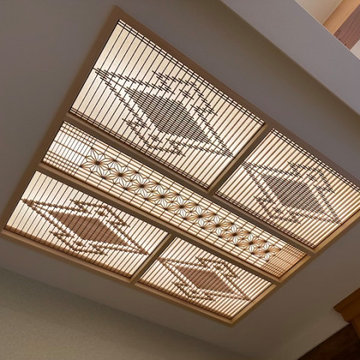
天井に使用している組子細工も建て替える前の家で使用されていたものを再利用しています。
間接照明の天井がとても綺麗です。
他の地域にある中くらいな和モダンなおしゃれなオープンリビング (白い壁、畳、緑の床、格子天井、壁紙、アクセントウォール、白い天井) の写真
他の地域にある中くらいな和モダンなおしゃれなオープンリビング (白い壁、畳、緑の床、格子天井、壁紙、アクセントウォール、白い天井) の写真
中くらいなリビング・居間 (白い天井、格子天井) の写真
1



