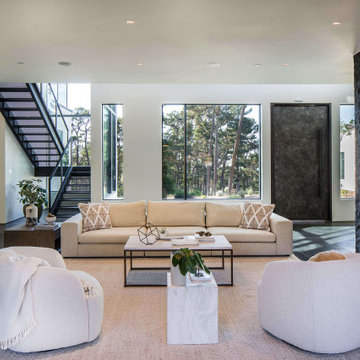絞り込み:
資材コスト
並び替え:今日の人気順
写真 1〜20 枚目(全 26 枚)
1/4
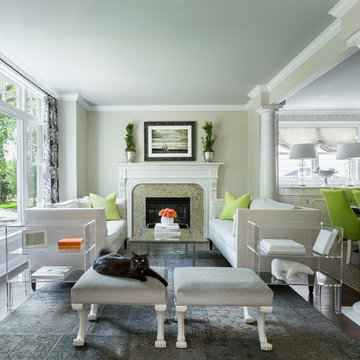
Martha O'Hara Interiors, Interior Design & Photo Styling | Carl M Hansen Companies, Remodel | Corey Gaffer, Photography
Please Note: All “related,” “similar,” and “sponsored” products tagged or listed by Houzz are not actual products pictured. They have not been approved by Martha O’Hara Interiors nor any of the professionals credited. For information about our work, please contact design@oharainteriors.com.

The custom, asymmetrical entertainment unit uniquely frames the TV and provides hidden storage for components. Prized collections are beautifully displayed.

A view from the dinning room through to the formal lounge
シドニーにあるヴィクトリアン調のおしゃれなLDK (白い壁、濃色無垢フローリング、石材の暖炉まわり、黒い床、グレーの天井) の写真
シドニーにあるヴィクトリアン調のおしゃれなLDK (白い壁、濃色無垢フローリング、石材の暖炉まわり、黒い床、グレーの天井) の写真
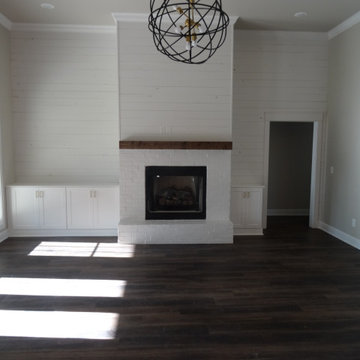
他の地域にある広いカントリー風のおしゃれなLDK (白い壁、濃色無垢フローリング、標準型暖炉、レンガの暖炉まわり、茶色い床、三角天井、グレーの天井) の写真
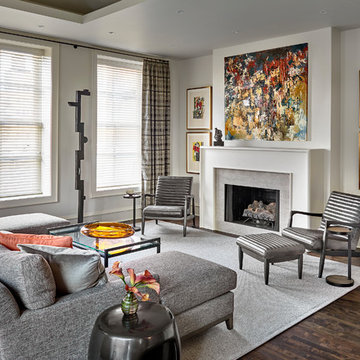
Fabulous renovation of a River North living room.
シカゴにある高級な広いコンテンポラリースタイルのおしゃれなリビング (グレーの壁、濃色無垢フローリング、横長型暖炉、テレビなし、石材の暖炉まわり、茶色い床、折り上げ天井、アクセントウォール、グレーの天井) の写真
シカゴにある高級な広いコンテンポラリースタイルのおしゃれなリビング (グレーの壁、濃色無垢フローリング、横長型暖炉、テレビなし、石材の暖炉まわり、茶色い床、折り上げ天井、アクセントウォール、グレーの天井) の写真
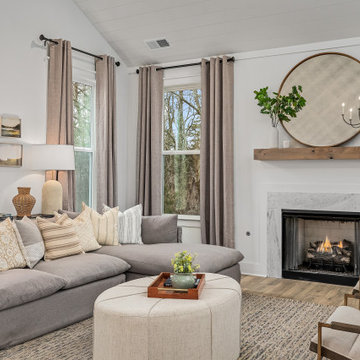
ナッシュビルにあるトランジショナルスタイルのおしゃれなリビング (白い壁、淡色無垢フローリング、標準型暖炉、石材の暖炉まわり、ベージュの床、塗装板張りの天井、三角天井、グレーの天井) の写真

Reflections of art deco styling can be seen throughout the property to give a newfound level of elegance and class.
– DGK Architects
パースにあるラグジュアリーな中くらいなコンテンポラリースタイルのおしゃれなリビング (黒い壁、壁掛け型テレビ、コンクリートの床、横長型暖炉、石材の暖炉まわり、グレーの床、コンクリートの壁、アクセントウォール、グレーの天井、グレーとゴールド) の写真
パースにあるラグジュアリーな中くらいなコンテンポラリースタイルのおしゃれなリビング (黒い壁、壁掛け型テレビ、コンクリートの床、横長型暖炉、石材の暖炉まわり、グレーの床、コンクリートの壁、アクセントウォール、グレーの天井、グレーとゴールド) の写真
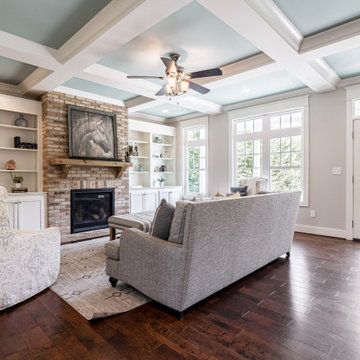
Brick fireplace with natural timber mantel.
他の地域にある高級な中くらいなカントリー風のおしゃれなオープンリビング (標準型暖炉、レンガの暖炉まわり、茶色い床、グレーの天井、格子天井) の写真
他の地域にある高級な中くらいなカントリー風のおしゃれなオープンリビング (標準型暖炉、レンガの暖炉まわり、茶色い床、グレーの天井、格子天井) の写真
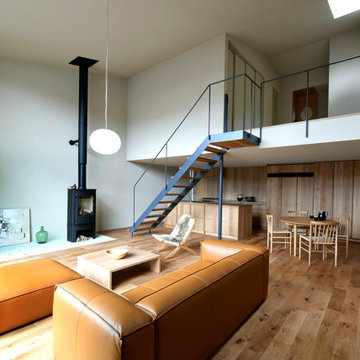
40畳もの広々としたリビング・ダイニング・キッチン。 前面にある大開口が光を隅々まで届けてくれます。
他の地域にある広いモダンスタイルのおしゃれなLDK (グレーの壁、淡色無垢フローリング、薪ストーブ、石材の暖炉まわり、据え置き型テレビ、吹き抜け、グレーの天井、グレーとブラウン) の写真
他の地域にある広いモダンスタイルのおしゃれなLDK (グレーの壁、淡色無垢フローリング、薪ストーブ、石材の暖炉まわり、据え置き型テレビ、吹き抜け、グレーの天井、グレーとブラウン) の写真
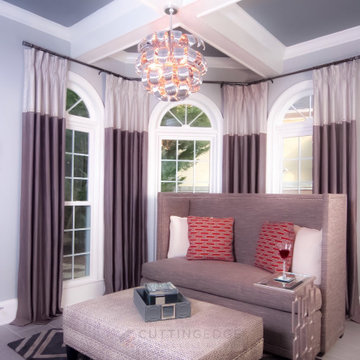
Could you imagine this once dark orange, outdated keeping room would transition into this beautiful, bright, space???
アトランタにあるラグジュアリーな広いトランジショナルスタイルのおしゃれなオープンリビング (グレーの壁、磁器タイルの床、標準型暖炉、石材の暖炉まわり、壁掛け型テレビ、グレーの床、格子天井、グレーの天井) の写真
アトランタにあるラグジュアリーな広いトランジショナルスタイルのおしゃれなオープンリビング (グレーの壁、磁器タイルの床、標準型暖炉、石材の暖炉まわり、壁掛け型テレビ、グレーの床、格子天井、グレーの天井) の写真
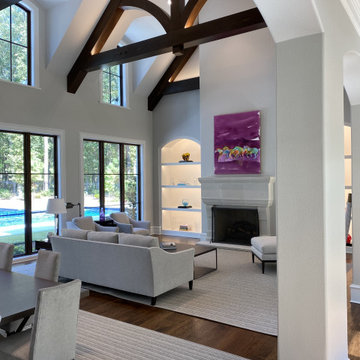
Living Room & Dining Room, open concept - view from front Gallery - pool area, outside ||| We were involved with many aspects of this newly constructed 8,400 sq ft (under roof) home including: comprehensive construction documents; interior details, drawings and specifications; custom power & lighting; schematic site planning; client & builder communications. ||| Home and interior design by: Harry J Crouse Design Inc ||| Photo by: Harry J Crouse Design Inc ||| Builder: Classic Homes by Sam Clark
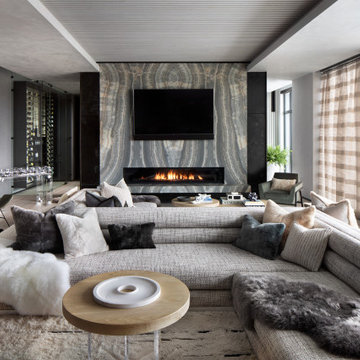
他の地域にあるコンテンポラリースタイルのおしゃれなLDK (グレーの壁、淡色無垢フローリング、横長型暖炉、石材の暖炉まわり、壁掛け型テレビ、ベージュの床、グレーの天井) の写真
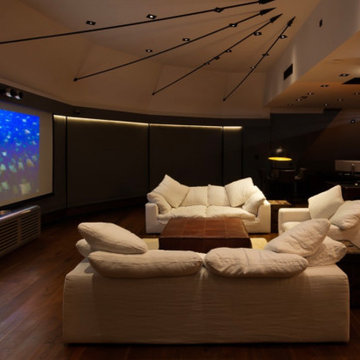
ケントにあるラグジュアリーな巨大なモダンスタイルのおしゃれなリビングのホームバー (グレーの壁、無垢フローリング、両方向型暖炉、石材の暖炉まわり、内蔵型テレビ、ベージュの床、三角天井、グレーの天井、グレーとクリーム色) の写真
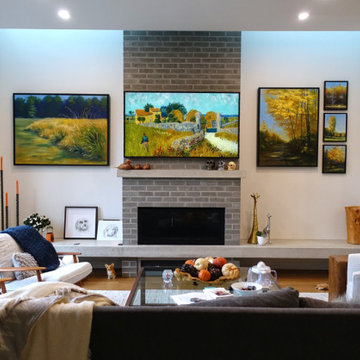
This photo is of paintings I completed in 2007-09. My client built a brand new contemporary open space home and housed my works in the elegant living room. It has great indirect or northern light which is best for paintings. Oh, and in the center is a TV projection of a painting by the great Vincent Van Gogh. Good company indeed!
I also did drawings of her pets sitting on the concrete ledge to the left of the fireplace!
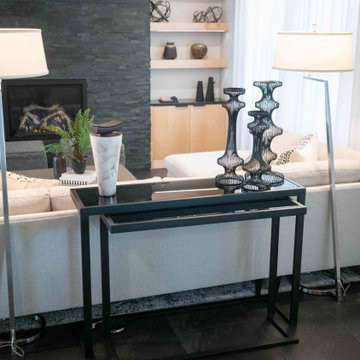
This 1950's home was chopped up with the segmented rooms of the period. The front of the house had two living spaces, separated by a wall with a door opening, and the long-skinny hearth area was difficult to arrange. The kitchen had been remodeled at some point, but was still dated. The homeowners wanted more space, more light, and more MODERN. So we delivered.
We knocked out the walls and added a beam to open up the three spaces. Luxury vinyl tile in a warm, matte black set the base for the space, with light grey walls and a mid-grey ceiling. The fireplace was totally revamped and clad in cut-face black stone.
Cabinetry and built-ins in clear-coated maple add the mid-century vibe, as does the furnishings. And the geometric backsplash was the starting inspiration for everything.
We'll let you just peruse the photos, with before photos at the end, to see just how dramatic the results were!
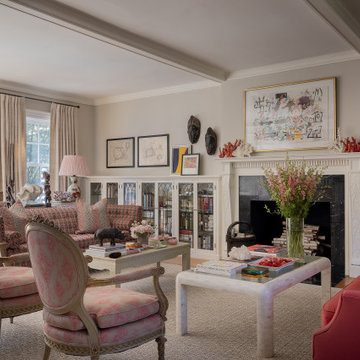
ボストンにあるトランジショナルスタイルのおしゃれな独立型リビング (標準型暖炉、羽目板の壁、グレーの天井、グレーの壁、無垢フローリング、石材の暖炉まわり、表し梁) の写真
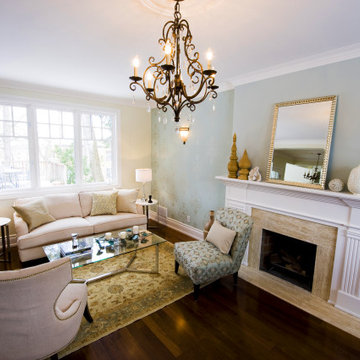
Sophisticated and inviting living space featuring a combination of traditional and contemporary elements. The design includes Damask wallpaper, a classic area rug, and a crystal chandelier as well as a contemporary glass top coffee table and round side tables forming a harmonious blend. Perfect for entertaining, leisuring, or simply enjoying a cup of coffee.
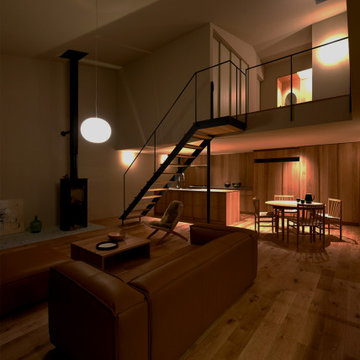
リビングに月を浮かべる様に灯した照明。心落着くひと時が此処にあります。
他の地域にある広いモダンスタイルのおしゃれなリビング (グレーの壁、淡色無垢フローリング、薪ストーブ、石材の暖炉まわり、据え置き型テレビ、吹き抜け、グレーの天井、グレーとゴールド) の写真
他の地域にある広いモダンスタイルのおしゃれなリビング (グレーの壁、淡色無垢フローリング、薪ストーブ、石材の暖炉まわり、据え置き型テレビ、吹き抜け、グレーの天井、グレーとゴールド) の写真

The mood and character of the great room in this open floor plan is beautifully and classically on display. The furniture, away from the walls, and the custom wool area rug add warmth. The soft, subtle draperies frame the windows and fill the volume of the 20' ceilings.
リビング・居間 (グレーの天井、レンガの暖炉まわり、石材の暖炉まわり) の写真
1




