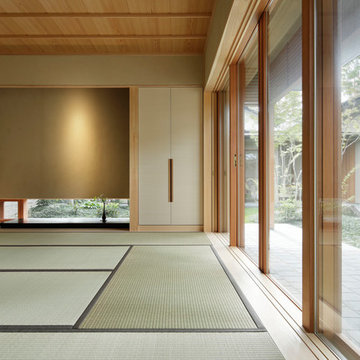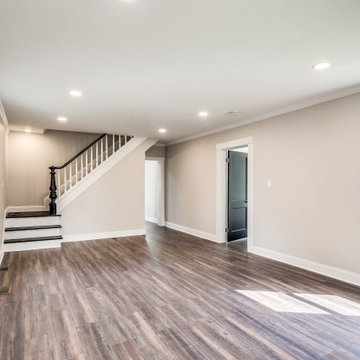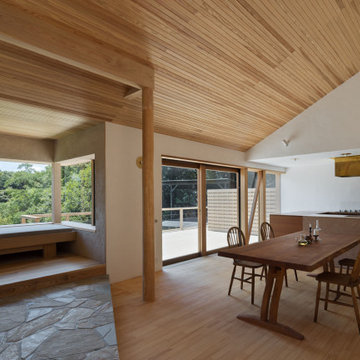絞り込み:
資材コスト
並び替え:今日の人気順
写真 1〜20 枚目(全 85 枚)
1/4
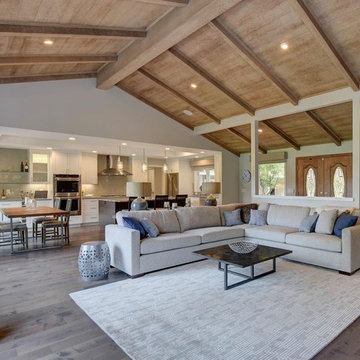
We reconfigured the existing floor plan to help create more efficient usable space. The kitchen and dining room are now one big room that is open to the great room, and the golf course view was made more prominent. Budget analysis and project development by: May Construction, Inc.

『森と暮らす家』 中庭と森の緑に包まれるリビング
アプローチ庭-中庭-森へと・・・
徐々に深い緑に包まれる
四季折々の自然とともに過ごすことのできる場所
風のそよぎ、木漏れ日・・・
虫の音、野鳥のさえずり
陽の光、月明りに照らされる樹々の揺らめき・・・
ここで過ごす日々の時間が、ゆったりと流れ
豊かな時を愉しめる場所となるように創造しました。
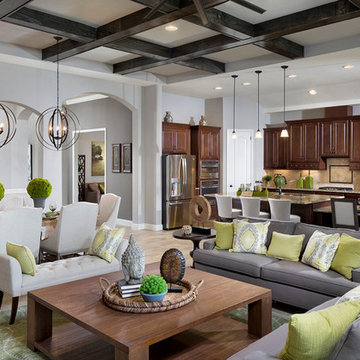
Relaxed elegance is achieved in this family room, through a thoughtful blend of natural textures, shades of green, and cozy furnishings.
タンパにあるトランジショナルスタイルのおしゃれなファミリールーム (表し梁、ベージュの天井、グレーの壁、磁器タイルの床、ベージュの床) の写真
タンパにあるトランジショナルスタイルのおしゃれなファミリールーム (表し梁、ベージュの天井、グレーの壁、磁器タイルの床、ベージュの床) の写真

撮影 福澤昭嘉
大阪にある広いコンテンポラリースタイルのおしゃれなLDK (グレーの壁、スレートの床、壁掛け型テレビ、黒い床、板張り天井、ガラス張り、ベージュの天井、グレーとブラウン) の写真
大阪にある広いコンテンポラリースタイルのおしゃれなLDK (グレーの壁、スレートの床、壁掛け型テレビ、黒い床、板張り天井、ガラス張り、ベージュの天井、グレーとブラウン) の写真
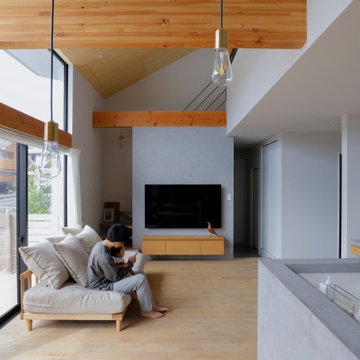
他の地域にある低価格の小さな北欧スタイルのおしゃれなリビング (グレーの壁、淡色無垢フローリング、グレーの床、板張り天井、壁紙、ベージュの天井) の写真
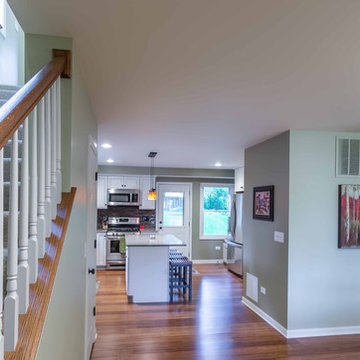
One Bedroom was removed to create a large Living and Dining space, directly off the entry. The Kitchen and Stair to the new second floor are open to the living spaces, as well.. The existing first floor Hall Bath and one Bedroom remain.
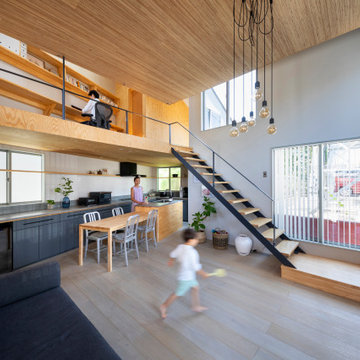
LDK、書斎、ベッドルームとスキップフロアでワンルーム状に繋がる。
東京23区にある中くらいな北欧スタイルのおしゃれなLDK (グレーの壁、合板フローリング、暖炉なし、グレーの床、板張り天井、壁紙、窓際ベンチ、ベージュの天井、グレーとクリーム色) の写真
東京23区にある中くらいな北欧スタイルのおしゃれなLDK (グレーの壁、合板フローリング、暖炉なし、グレーの床、板張り天井、壁紙、窓際ベンチ、ベージュの天井、グレーとクリーム色) の写真
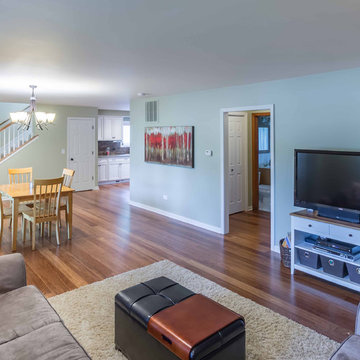
One Bedroom was removed to create a large Living and Dining space, directly off the entry. The Kitchen and Stair to the new second floor are open to the living spaces, as well.. The existing first floor Hall Bath and one Bedroom remain.
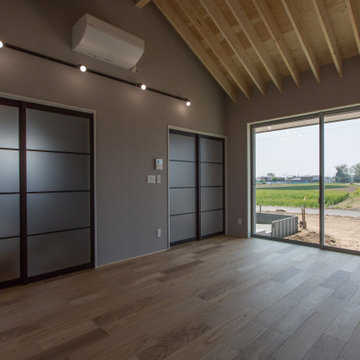
他の地域にある小さなインダストリアルスタイルのおしゃれなリビング (グレーの壁、無垢フローリング、暖炉なし、壁掛け型テレビ、ベージュの床、三角天井、壁紙、吹き抜け、ベージュの天井) の写真
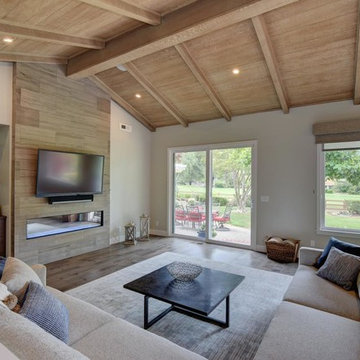
We reconfigured the existing floor plan to help create more efficient usable space. The kitchen and dining room are now one big room that is open to the great room, and the golf course view was made more prominent. Budget analysis and project development by: May Construction, Inc.
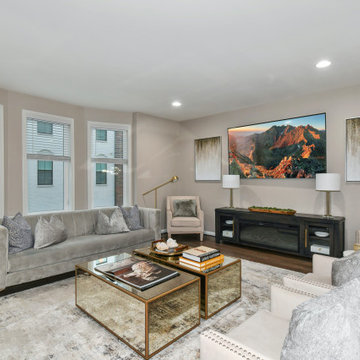
ワシントンD.C.にあるお手頃価格の広いコンテンポラリースタイルのおしゃれなリビング (グレーの壁、無垢フローリング、壁掛け型テレビ、グレーの床、横長型暖炉、木材の暖炉まわり、ベージュの天井、グレーとクリーム色) の写真
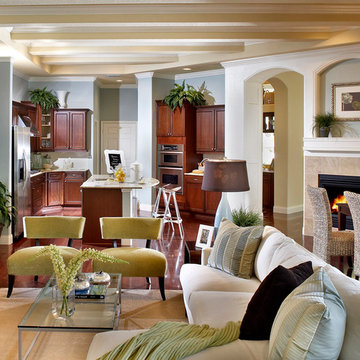
Architectural details are a great way to highlight a room. We love how the ceiling beams and arched doorways turned out.
オーランドにあるトランジショナルスタイルのおしゃれなLDK (青い壁、濃色無垢フローリング、標準型暖炉、タイルの暖炉まわり、茶色い床、表し梁、ベージュの天井) の写真
オーランドにあるトランジショナルスタイルのおしゃれなLDK (青い壁、濃色無垢フローリング、標準型暖炉、タイルの暖炉まわり、茶色い床、表し梁、ベージュの天井) の写真
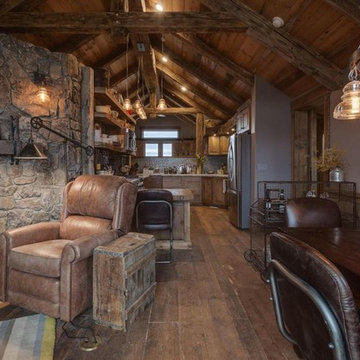
他の地域にある高級な小さなラスティックスタイルのおしゃれな独立型ファミリールーム (グレーの壁、無垢フローリング、横長型暖炉、石材の暖炉まわり、テレビなし、茶色い床、表し梁、板張り壁、ベージュの天井) の写真
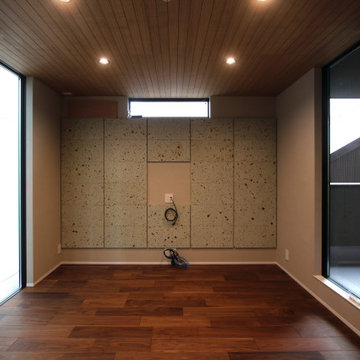
リビングのテレビスペースには壁掛けテレビの裏側壁一面に大谷石を貼りました。
他の地域にある和モダンなおしゃれなLDK (ライブラリー、グレーの壁、濃色無垢フローリング、壁掛け型テレビ、茶色い床、板張り天井、アクセントウォール、ベージュの天井) の写真
他の地域にある和モダンなおしゃれなLDK (ライブラリー、グレーの壁、濃色無垢フローリング、壁掛け型テレビ、茶色い床、板張り天井、アクセントウォール、ベージュの天井) の写真
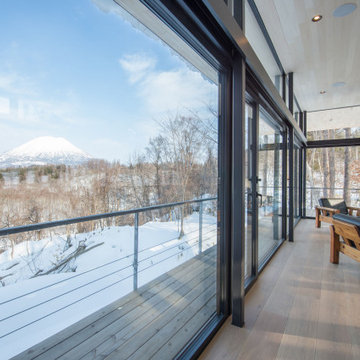
リビングから羊蹄山を眺めます。眼下には尻別川が流れています。
他の地域にある広いラスティックスタイルのおしゃれなリビング (グレーの壁、合板フローリング、薪ストーブ、漆喰の暖炉まわり、テレビなし、ベージュの床、板張り天井、全タイプの壁の仕上げ、黒いソファ、ベージュの天井) の写真
他の地域にある広いラスティックスタイルのおしゃれなリビング (グレーの壁、合板フローリング、薪ストーブ、漆喰の暖炉まわり、テレビなし、ベージュの床、板張り天井、全タイプの壁の仕上げ、黒いソファ、ベージュの天井) の写真
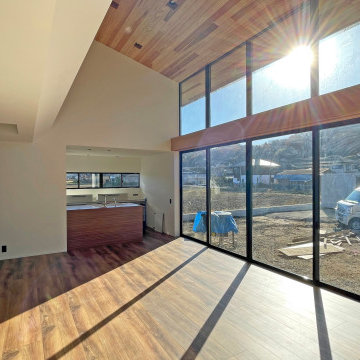
「可児の家」は、木造・2階建の一戸建て住宅です。
大きな吹抜と大きな窓が特徴的で、開放的な住まいです。
他の地域にあるモダンスタイルのおしゃれなLDK (グレーの壁、無垢フローリング、壁掛け型テレビ、茶色い床、板張り天井、壁紙、ガラス張り、ベージュの天井) の写真
他の地域にあるモダンスタイルのおしゃれなLDK (グレーの壁、無垢フローリング、壁掛け型テレビ、茶色い床、板張り天井、壁紙、ガラス張り、ベージュの天井) の写真
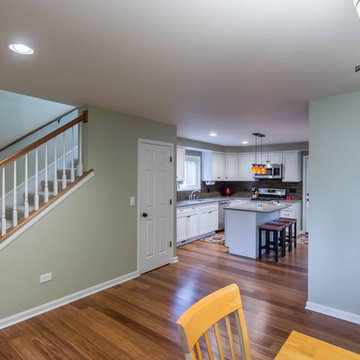
One Bedroom was removed to create a large Living and Dining space, directly off the entry. The Kitchen and Stair to the new second floor are open to the living spaces, as well.. The existing first floor Hall Bath and one Bedroom remain.
リビング・居間 (ベージュの天井、青い壁、グレーの壁) の写真
1




