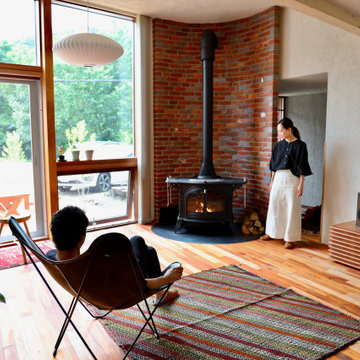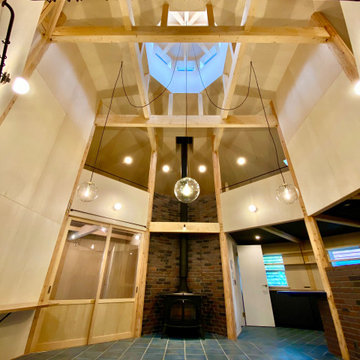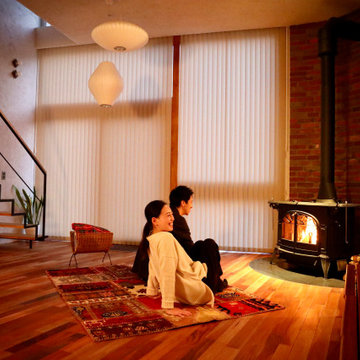絞り込み:
資材コスト
並び替え:今日の人気順
写真 1〜20 枚目(全 21 枚)
1/3

The brief for the living room included creating a space that is comfortable, modern and where the couple’s young children can play and make a mess. We selected a bright, vintage rug to anchor the space on top of which we added a myriad of seating opportunities that can move and morph into whatever is required for playing and entertaining.
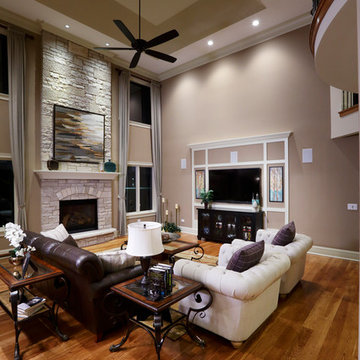
Lighting by Idlewood Electric's dedicated Lighting Sales Specialists.
シカゴにある高級な広いトランジショナルスタイルのおしゃれなLDK (ベージュの壁、無垢フローリング、標準型暖炉、レンガの暖炉まわり、壁掛け型テレビ、ベージュの天井) の写真
シカゴにある高級な広いトランジショナルスタイルのおしゃれなLDK (ベージュの壁、無垢フローリング、標準型暖炉、レンガの暖炉まわり、壁掛け型テレビ、ベージュの天井) の写真
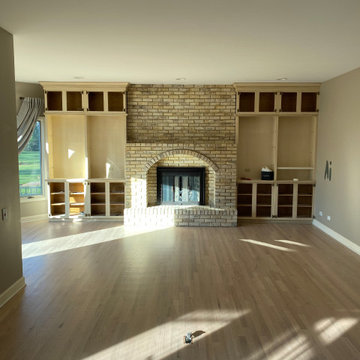
Prior to completion of Fireplace, Bookcase, Walls, Ceiling and Trim
シカゴにある高級な広いトラディショナルスタイルのおしゃれな独立型リビング (ライブラリー、ベージュの壁、無垢フローリング、標準型暖炉、レンガの暖炉まわり、壁掛け型テレビ、マルチカラーの床、板張り天井、板張り壁、ベージュの天井) の写真
シカゴにある高級な広いトラディショナルスタイルのおしゃれな独立型リビング (ライブラリー、ベージュの壁、無垢フローリング、標準型暖炉、レンガの暖炉まわり、壁掛け型テレビ、マルチカラーの床、板張り天井、板張り壁、ベージュの天井) の写真
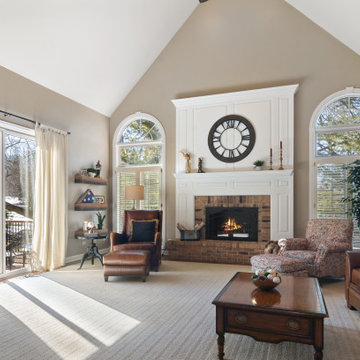
Interiors-complementary colors throughout. 2018 Updated family room. New paint, furniture, lamps, accessories, work with original coffee table. A pop of color with the soft caramel leathers invites you to relax in style.
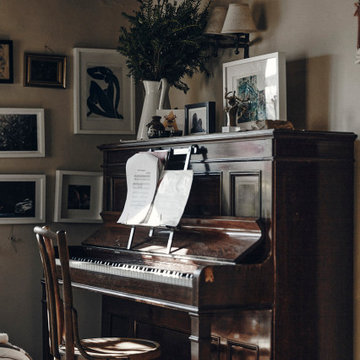
Located in Surrey Hills, this Grade II Listed cottage design was inspired by its heritage, special architectural and historic interest. Our perception was to surround this place with honest and solid materials, soft and natural fabrics, handmade items and family treasures to bring the values and needs of this family at the center of their home. We paid attention to what really matters and brought them together in a slower way of living.
By separating the silent parts of this house from the vibrant ones, we gave individuality; this created different levels for use. We left open space to give room to life, change and creativity. We left things visible to touch those that matter. We gave a narrative sense of life.
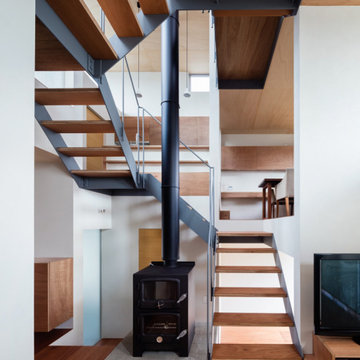
薪ストーブを囲むように設けられた階段。少しずつスキップしていくことで各フロアが繋がります。
photo : Shigeo Ogawa
他の地域にあるお手頃価格の中くらいなモダンスタイルのおしゃれなLDK (ライブラリー、白い壁、合板フローリング、薪ストーブ、レンガの暖炉まわり、据え置き型テレビ、茶色い床、板張り天井、塗装板張りの壁、吹き抜け、ベージュの天井、グレーとブラウン) の写真
他の地域にあるお手頃価格の中くらいなモダンスタイルのおしゃれなLDK (ライブラリー、白い壁、合板フローリング、薪ストーブ、レンガの暖炉まわり、据え置き型テレビ、茶色い床、板張り天井、塗装板張りの壁、吹き抜け、ベージュの天井、グレーとブラウン) の写真
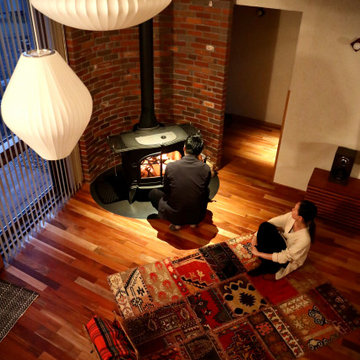
札幌にあるお手頃価格の中くらいな和モダンなおしゃれなLDK (ベージュの壁、無垢フローリング、薪ストーブ、レンガの暖炉まわり、壁掛け型テレビ、茶色い床、格子天井、ベージュの天井) の写真
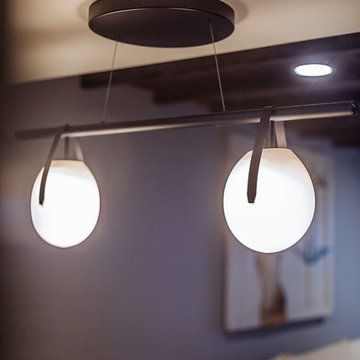
The brief for the living room included creating a space that is comfortable, modern and where the couple’s young children can play and make a mess. We selected a bright, vintage rug to anchor the space on top of which we added a myriad of seating opportunities that can move and morph into whatever is required for playing and entertaining.

The brief for the living room included creating a space that is comfortable, modern and where the couple’s young children can play and make a mess. We selected a bright, vintage rug to anchor the space on top of which we added a myriad of seating opportunities that can move and morph into whatever is required for playing and entertaining.
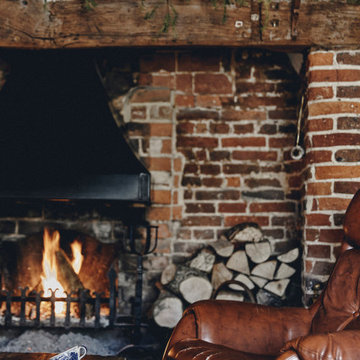
Located in Surrey Hills, this Grade II Listed cottage design was inspired by its heritage, special architectural and historic interest. Our perception was to surround this place with honest and solid materials, soft and natural fabrics, handmade items and family treasures to bring the values and needs of this family at the center of their home. We paid attention to what really matters and brought them together in a slower way of living.
By separating the silent parts of this house from the vibrant ones, we gave individuality; this created different levels for use. We left open space to give room to life, change and creativity. We left things visible to touch those that matter. We gave a narrative sense of life.
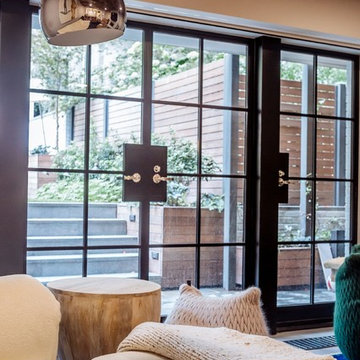
The brief for the living room included creating a space that is comfortable, modern and where the couple’s young children can play and make a mess. We selected a bright, vintage rug to anchor the space on top of which we added a myriad of seating opportunities that can move and morph into whatever is required for playing and entertaining.
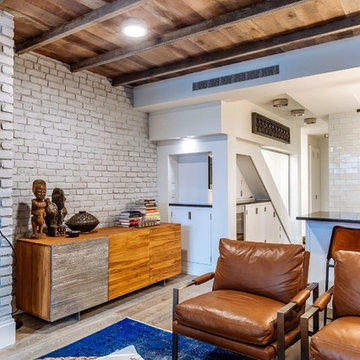
The brief for the living room included creating a space that is comfortable, modern and where the couple’s young children can play and make a mess. We selected a bright, vintage rug to anchor the space on top of which we added a myriad of seating opportunities that can move and morph into whatever is required for playing and entertaining.
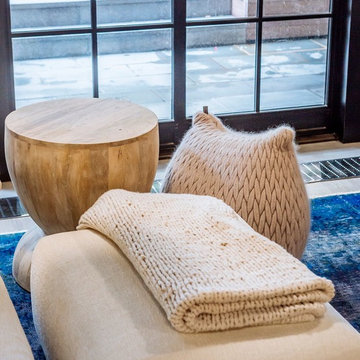
The brief for the living room included creating a space that is comfortable, modern and where the couple’s young children can play and make a mess. We selected a bright, vintage rug to anchor the space on top of which we added a myriad of seating opportunities that can move and morph into whatever is required for playing and entertaining.
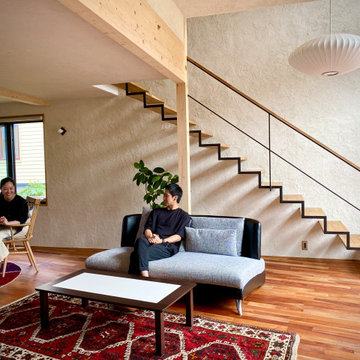
札幌にあるお手頃価格の中くらいな和モダンなおしゃれなLDK (ベージュの壁、無垢フローリング、薪ストーブ、レンガの暖炉まわり、壁掛け型テレビ、茶色い床、折り上げ天井、ベージュの天井) の写真
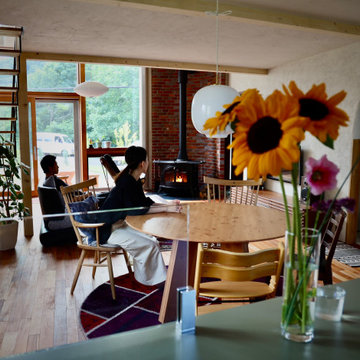
札幌にあるお手頃価格の中くらいな和モダンなおしゃれなLDK (ベージュの壁、薪ストーブ、レンガの暖炉まわり、壁掛け型テレビ、茶色い床、ベージュの天井、無垢フローリング、折り上げ天井) の写真
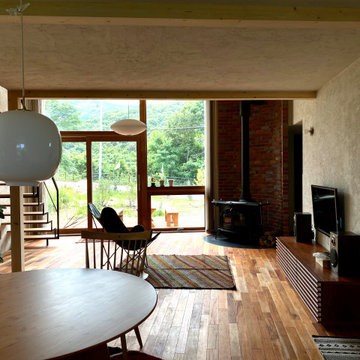
札幌にあるお手頃価格の中くらいな和モダンなおしゃれなLDK (ベージュの壁、無垢フローリング、薪ストーブ、レンガの暖炉まわり、壁掛け型テレビ、茶色い床、折り上げ天井、ベージュの天井) の写真
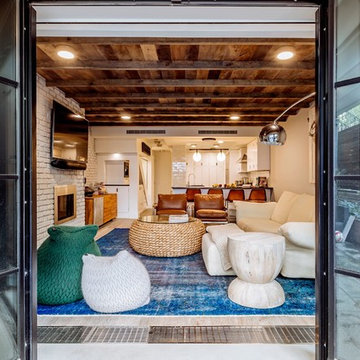
The brief for the living room included creating a space that is comfortable, modern and where the couple’s young children can play and make a mess. We selected a bright, vintage rug to anchor the space on top of which we added a myriad of seating opportunities that can move and morph into whatever is required for playing and entertaining.
リビング・居間 (ベージュの天井、レンガの暖炉まわり) の写真
1




