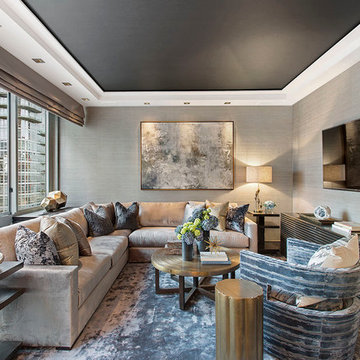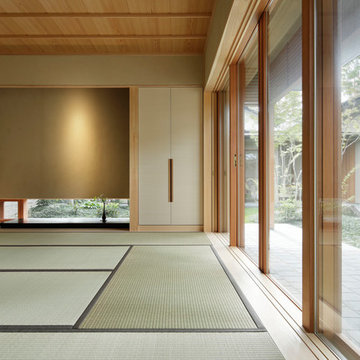絞り込み:
資材コスト
並び替え:今日の人気順
写真 1〜20 枚目(全 86 枚)
1/4

Upon entering the penthouse the light and dark contrast continues. The exposed ceiling structure is stained to mimic the 1st floor's "tarred" ceiling. The reclaimed fir plank floor is painted a light vanilla cream. And, the hand plastered concrete fireplace is the visual anchor that all the rooms radiate off of. Tucked behind the fireplace is an intimate library space.
Photo by Lincoln Barber
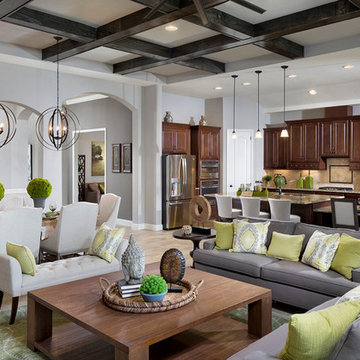
Relaxed elegance is achieved in this family room, through a thoughtful blend of natural textures, shades of green, and cozy furnishings.
タンパにあるトランジショナルスタイルのおしゃれなファミリールーム (表し梁、ベージュの天井、グレーの壁、磁器タイルの床、ベージュの床) の写真
タンパにあるトランジショナルスタイルのおしゃれなファミリールーム (表し梁、ベージュの天井、グレーの壁、磁器タイルの床、ベージュの床) の写真
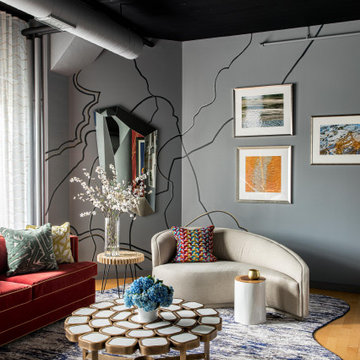
This design scheme blends femininity, sophistication, and the bling of Art Deco with earthy, natural accents. An amoeba-shaped rug breaks the linearity in the living room that’s furnished with a lady bug-red sleeper sofa with gold piping and another curvy sofa. These are juxtaposed with chairs that have a modern Danish flavor, and the side tables add an earthy touch. The dining area can be used as a work station as well and features an elliptical-shaped table with gold velvet upholstered chairs and bubble chandeliers. A velvet, aubergine headboard graces the bed in the master bedroom that’s painted in a subtle shade of silver. Abstract murals and vibrant photography complete the look. Photography by: Sean Litchfield
---
Project designed by Boston interior design studio Dane Austin Design. They serve Boston, Cambridge, Hingham, Cohasset, Newton, Weston, Lexington, Concord, Dover, Andover, Gloucester, as well as surrounding areas.
For more about Dane Austin Design, click here: https://daneaustindesign.com/
To learn more about this project, click here:
https://daneaustindesign.com/leather-district-loft

『森と暮らす家』 中庭と森の緑に包まれるリビング
アプローチ庭-中庭-森へと・・・
徐々に深い緑に包まれる
四季折々の自然とともに過ごすことのできる場所
風のそよぎ、木漏れ日・・・
虫の音、野鳥のさえずり
陽の光、月明りに照らされる樹々の揺らめき・・・
ここで過ごす日々の時間が、ゆったりと流れ
豊かな時を愉しめる場所となるように創造しました。

ハンプシャーにある中くらいなカントリー風のおしゃれなLDK (グレーの壁、濃色無垢フローリング、薪ストーブ、漆喰の暖炉まわり、据え置き型テレビ、三角天井、黒い天井) の写真
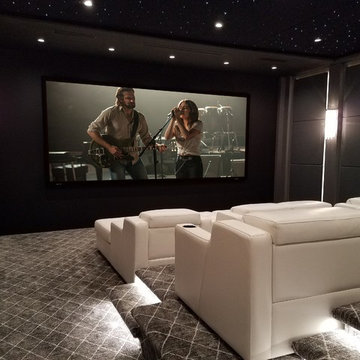
ニューヨークにあるコンテンポラリースタイルのおしゃれな独立型シアタールーム (グレーの壁、カーペット敷き、グレーの床、黒い天井) の写真

撮影 福澤昭嘉
大阪にある広いコンテンポラリースタイルのおしゃれなLDK (グレーの壁、スレートの床、壁掛け型テレビ、黒い床、板張り天井、ガラス張り、ベージュの天井、グレーとブラウン) の写真
大阪にある広いコンテンポラリースタイルのおしゃれなLDK (グレーの壁、スレートの床、壁掛け型テレビ、黒い床、板張り天井、ガラス張り、ベージュの天井、グレーとブラウン) の写真
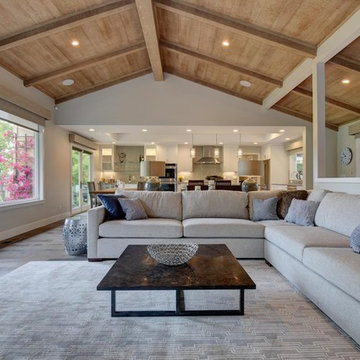
We reconfigured the existing floor plan to help create more efficient usable space. The kitchen and dining room are now one big room that is open to the great room, and the golf course view was made more prominent. Budget analysis and project development by: May Construction, Inc.
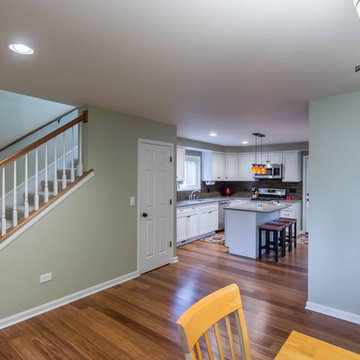
One Bedroom was removed to create a large Living and Dining space, directly off the entry. The Kitchen and Stair to the new second floor are open to the living spaces, as well.. The existing first floor Hall Bath and one Bedroom remain.
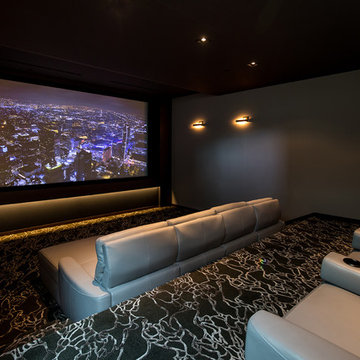
Trousdale Beverly Hills luxury home theater. Photo by Jason Speth.
ロサンゼルスにある広いモダンスタイルのおしゃれな独立型シアタールーム (グレーの壁、カーペット敷き、壁掛け型テレビ、マルチカラーの床、黒い天井) の写真
ロサンゼルスにある広いモダンスタイルのおしゃれな独立型シアタールーム (グレーの壁、カーペット敷き、壁掛け型テレビ、マルチカラーの床、黒い天井) の写真
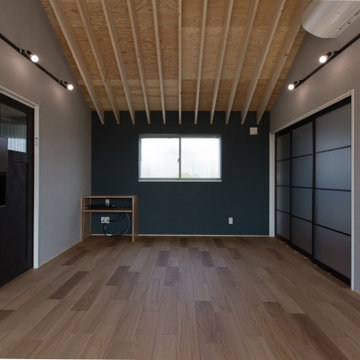
他の地域にある小さなインダストリアルスタイルのおしゃれなリビング (グレーの壁、無垢フローリング、暖炉なし、壁掛け型テレビ、ベージュの床、三角天井、壁紙、吹き抜け、ベージュの天井) の写真
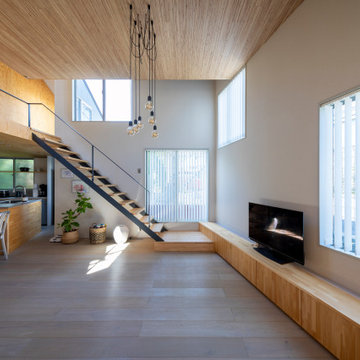
3.5mの高い天井のリビング空間にペンダント照明を吊るして、空間のアクセントとしている。
東京23区にある中くらいな北欧スタイルのおしゃれなLDK (グレーの壁、無垢フローリング、グレーの床、板張り天井、壁紙、窓際ベンチ、ベージュの天井、グレーとクリーム色) の写真
東京23区にある中くらいな北欧スタイルのおしゃれなLDK (グレーの壁、無垢フローリング、グレーの床、板張り天井、壁紙、窓際ベンチ、ベージュの天井、グレーとクリーム色) の写真
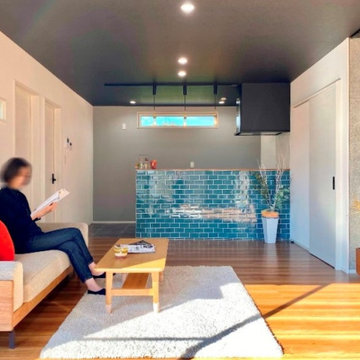
もともとリビングがなかった部屋を広げて約16帖のLDKに。
天井は一面ブラック。ガラスブロックでおしゃれに光を採り入れる工夫を。
対面式キッチンにすることで家族を感じながら家事をすることができるようになりました。
一部壁に木毛セメント板を用いることでデザイン性と重厚感が生まれました。
他の地域にある北欧スタイルのおしゃれなLDK (グレーの壁、合板フローリング、茶色い床、クロスの天井、壁紙、黒い天井、グレーと黒) の写真
他の地域にある北欧スタイルのおしゃれなLDK (グレーの壁、合板フローリング、茶色い床、クロスの天井、壁紙、黒い天井、グレーと黒) の写真
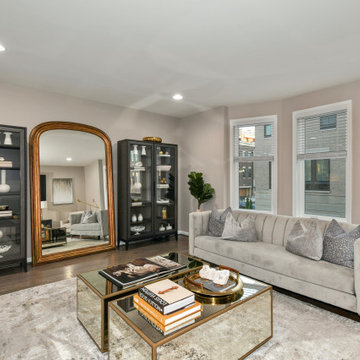
ワシントンD.C.にあるお手頃価格の広いコンテンポラリースタイルのおしゃれなリビング (グレーの壁、無垢フローリング、壁掛け型テレビ、グレーの床、横長型暖炉、木材の暖炉まわり、ベージュの天井、グレーとクリーム色) の写真
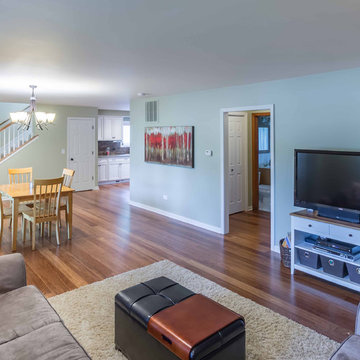
One Bedroom was removed to create a large Living and Dining space, directly off the entry. The Kitchen and Stair to the new second floor are open to the living spaces, as well.. The existing first floor Hall Bath and one Bedroom remain.
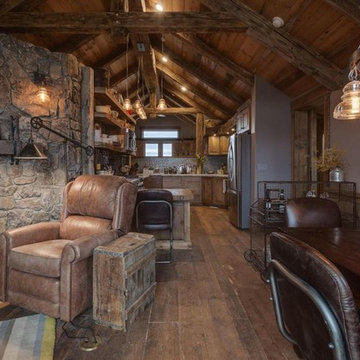
他の地域にある高級な小さなラスティックスタイルのおしゃれな独立型ファミリールーム (グレーの壁、無垢フローリング、横長型暖炉、石材の暖炉まわり、テレビなし、茶色い床、表し梁、板張り壁、ベージュの天井) の写真
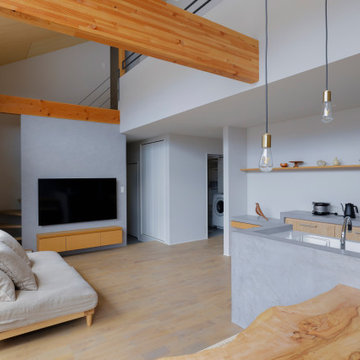
他の地域にある低価格の小さな北欧スタイルのおしゃれなリビング (グレーの壁、淡色無垢フローリング、グレーの床、板張り天井、壁紙、ベージュの天井) の写真
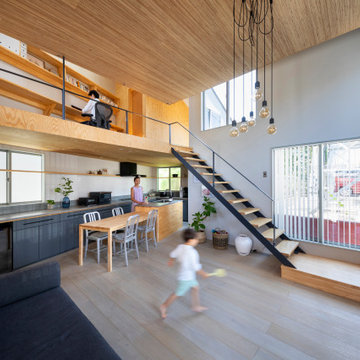
LDK、書斎、ベッドルームとスキップフロアでワンルーム状に繋がる。
東京23区にある中くらいな北欧スタイルのおしゃれなLDK (グレーの壁、合板フローリング、暖炉なし、グレーの床、板張り天井、壁紙、窓際ベンチ、ベージュの天井、グレーとクリーム色) の写真
東京23区にある中くらいな北欧スタイルのおしゃれなLDK (グレーの壁、合板フローリング、暖炉なし、グレーの床、板張り天井、壁紙、窓際ベンチ、ベージュの天井、グレーとクリーム色) の写真
リビング・居間 (ベージュの天井、黒い天井、グレーの壁) の写真
1




