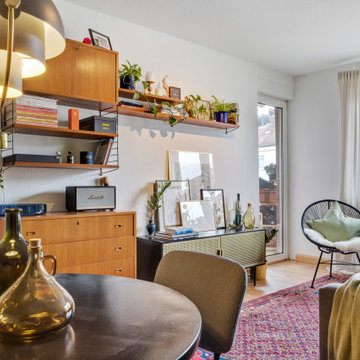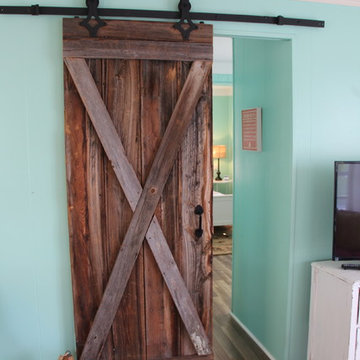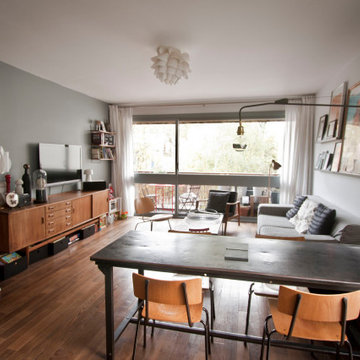絞り込み:
資材コスト
並び替え:今日の人気順
写真 101〜120 枚目(全 800 枚)
1/3
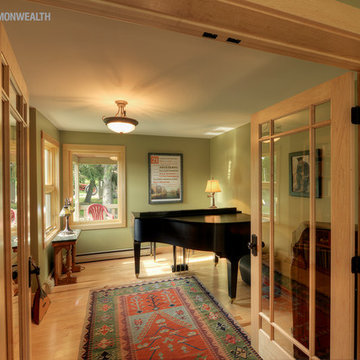
他の地域にある低価格の中くらいなトラディショナルスタイルのおしゃれな独立型ファミリールーム (ミュージックルーム、緑の壁、淡色無垢フローリング、暖炉なし、テレビなし、ベージュの床) の写真
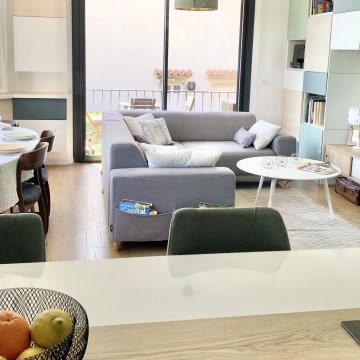
Cuisine ouverte, salon séjour et large terrasse en rotonde forment un seul et même espace cohérent et aux tons chatoyants ouvert sur le jardin de ville : De quoi être connecté à sa Cité
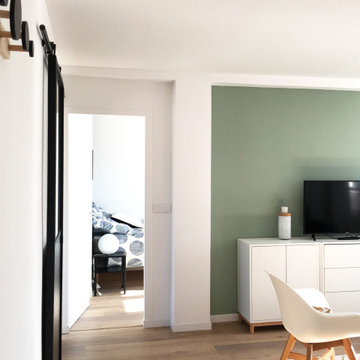
Comme de nombreux projets marseillais, il s’agit ici d’un investissement locatif. Le principe est simple, acheter un bien le moins coûteux possible et à rénover , réfléchir à la typologie souhaitée : diviser la surface en plusieurs appartements , ou optimiser l’ensemble pour créer des espaces de colocations. Le but étant d’opter pour la formule qui marchera le mieux en fonction du marché locatif et de l’emplacement.
Ici il s'agissait ici d'une colocation à créer. Je suis intervenue dès la signature du compromis, cela m'a offert 2-3 mois pour penser le projet, établir les plans et un cahier des charges à chiffrer et enfin constituer l’équipe de chantier : ainsi les travaux ont pu débuter dès la signature de l'acte authentique.
J'ai créé des espaces susceptibles de plaire à tous, avec une décoration légère et facile à s’approprier. Le vert d'eau apporte une touche de fraicheur à la pièce de vie et la porte atelier une touche contemporaine et industrielle : très contrastée, elle marque la séparation nette entre les espaces communs et les espaces privés.
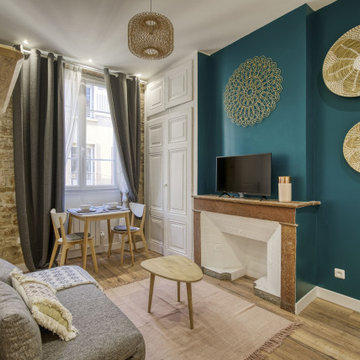
Rénovation complète d'un appartement T2 défraichi d'environ 25m² à Lyon destiné à une mise en location meublée.
Réalisé dans un style contemporain / Scandinave avec conservation du mur en pierres apparentes, et de la cheminée ancienne, le tout avec un budget serré.
Budget total (travaux, cuisine, mobilier, etc...) : ~ 30 000€
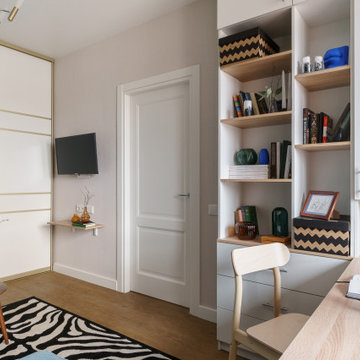
サンクトペテルブルクにある低価格の小さなコンテンポラリースタイルのおしゃれな独立型リビング (ライブラリー、緑の壁、クッションフロア、暖炉なし、茶色い床、壁紙、壁掛け型テレビ) の写真
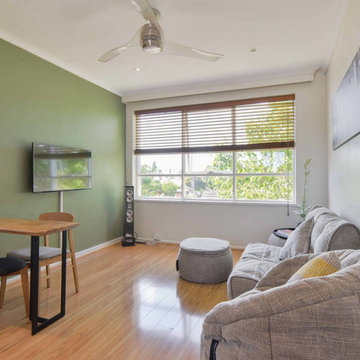
Beautiful soft textures and the bright green feature breathes light and homeliness into this small inner city air BnB apartment. The compact designer bean bag furniture by Ambient Lounge gives the room it's character and comforts and allows the space to breathe. The designer stainless steel ceiling fan adds a theatrical element as well as function to the space. Clean light timber floorboards brighten and open the small space. Having a small casual dining table and a wall mounted smart TV also critical to this space saving on a tiny budget. A beautiful renovation on a tiny budget adding significant value and attractiveness to this air bob property.
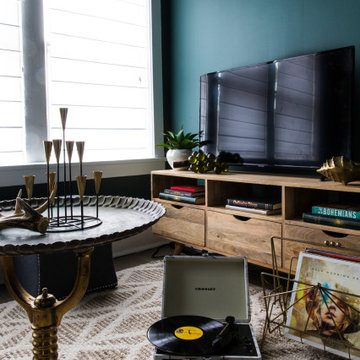
Light drenched TV lounge at the front of the building filled with antique artwork.
シカゴにある低価格の小さなエクレクティックスタイルのおしゃれな独立型リビング (ライブラリー、緑の壁、カーペット敷き、暖炉なし、据え置き型テレビ、グレーの床) の写真
シカゴにある低価格の小さなエクレクティックスタイルのおしゃれな独立型リビング (ライブラリー、緑の壁、カーペット敷き、暖炉なし、据え置き型テレビ、グレーの床) の写真
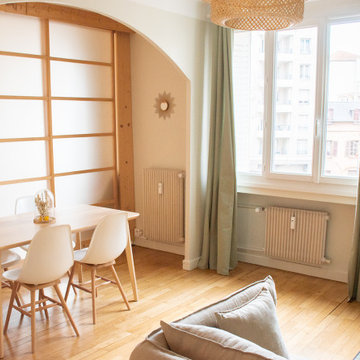
Aménagement et décoration d'un salon avec cuisine ouverte, d'un bureau et d'une entrée.
J'ai travaillé ce projet avec un style déco peu connu mais de plus en plus tendance : le style Japandi.
En opposition aux tendances généreuses, une décoration plus calme, un design simple et apaisé se fait une place. Appelée Japandi, cette tendance située quelque part entre le style scandinave et l’esprit nippon, révèle des lignes pures, des silhouettes minimales et fonctionnelles, le tout dans des matériaux nobles. Donnant des intérieurs doux, minimalistes et chaleureux. C’est donc un mélange entre deux styles. Un mélange entre deux mots : Japan et scandi… hey hey !
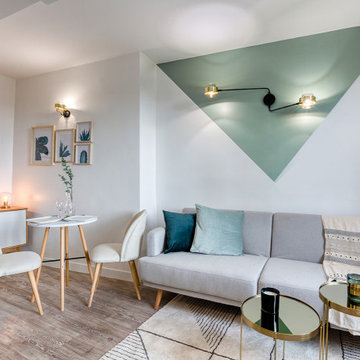
J'ai réalisé une rénovation partielle pour cet appartement, qui avait été refait récemment, mais qui manquait de caractère, de personnalité. Nous avons créé un petit cocon pour ce T2 de 27m2, à la décoration aux inspirations rétro et scandinave. Le traitement géométrique de la peinture crée le dynamisme qui manquait à cette espace. On retrouve la forme qui dicte l'aménagement et séquence l'espace, également avec le coin totalement noir de la cuisine, et la tête de lit suggérée par le bleu dans la chambre.
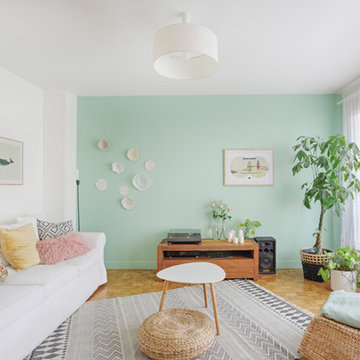
Virginie Durieux
パリにある低価格の中くらいな北欧スタイルのおしゃれなLDK (緑の壁、淡色無垢フローリング、ミュージックルーム、暖炉なし、テレビなし) の写真
パリにある低価格の中くらいな北欧スタイルのおしゃれなLDK (緑の壁、淡色無垢フローリング、ミュージックルーム、暖炉なし、テレビなし) の写真
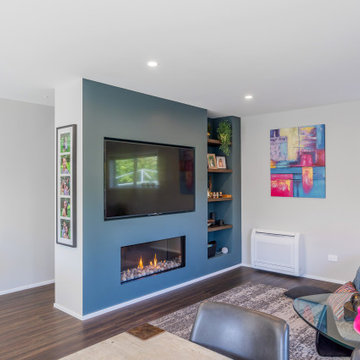
This Living Rooms is designed to be comfortable and cozy, providing a space for relaxation and unwinding. It is the space where the client's showcased their individuality through decor, and artwork.
The Feature wall separating the staircase from the Living Room is a wall that was specifically built to house the TV and the Fireplace, as well as provide a recessed shelf where the client's can display photographs and personal belongings.
This Living Room being part of the open plan kitchen / dining / living with access to the deck and outdoor dining, serves as a central gathering space for family members and guests to socialize, relax, and spend quality time together. It is the space where they can engage in conversations, watch movies or TV shows, play games, and enjoy various forms of entertainment. This living room acts as the focal point for hosting guests and creating a welcoming atmosphere.
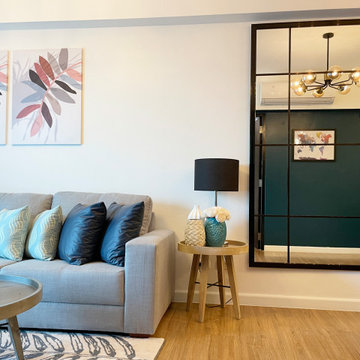
This one-bedroom unit was styled and stage in just 10 days. With minor renovation to enhance the space and styled with pieces of furnitures to make the room feel more unique and chic.
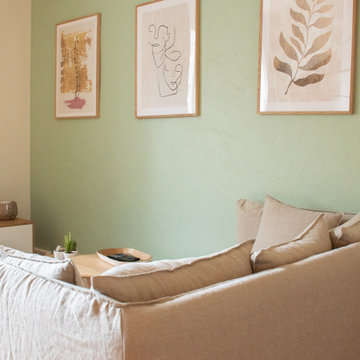
Aménagement et décoration d'un salon avec cuisine ouverte, d'un bureau et d'une entrée.
J'ai travaillé ce projet avec un style déco peu connu mais de plus en plus tendance : le style Japandi.
En opposition aux tendances généreuses, une décoration plus calme, un design simple et apaisé se fait une place. Appelée Japandi, cette tendance située quelque part entre le style scandinave et l’esprit nippon, révèle des lignes pures, des silhouettes minimales et fonctionnelles, le tout dans des matériaux nobles. Donnant des intérieurs doux, minimalistes et chaleureux. C’est donc un mélange entre deux styles. Un mélange entre deux mots : Japan et scandi… hey hey !
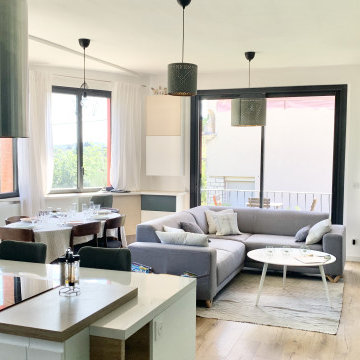
La cuisine était un élément clef pour cette famille : Rassasier les enfants au quotirien du soir au matin avant et après l'école, recevoir des amis en toute convivialité ... Son plan de travail "prêt à mijoter" avec sa hotte suspendue dialoguent instantanément avec le reste des convives
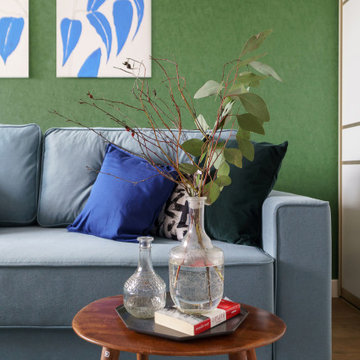
サンクトペテルブルクにある低価格の小さなコンテンポラリースタイルのおしゃれな独立型リビング (ライブラリー、緑の壁、クッションフロア、暖炉なし、茶色い床、壁紙、シアーカーテン) の写真
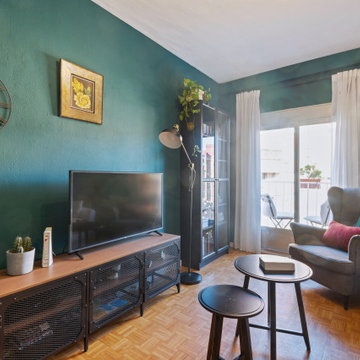
Sala de estar con paredes en verde petróleo, mobiliario de líneas limpias, en negro y madera, objetos decorativos, plantas de interior, piezas vintage.
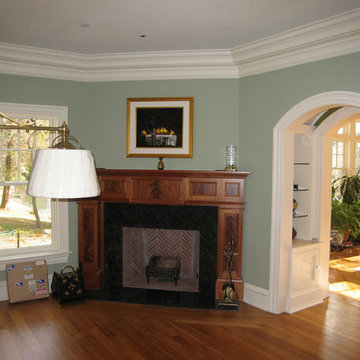
ニューヨークにある低価格の中くらいなトラディショナルスタイルのおしゃれなリビング (緑の壁、無垢フローリング、コーナー設置型暖炉、石材の暖炉まわり) の写真
低価格のリビング・居間 (緑の壁) の写真
6




