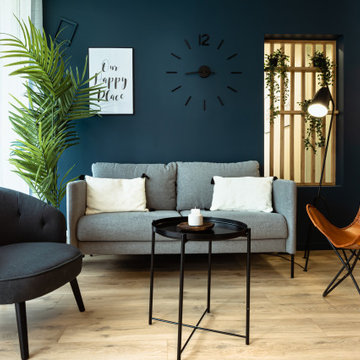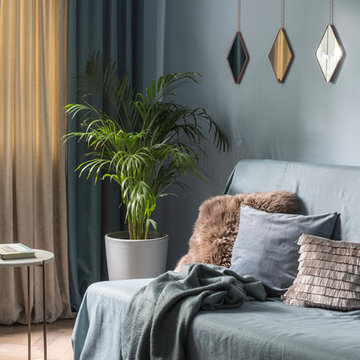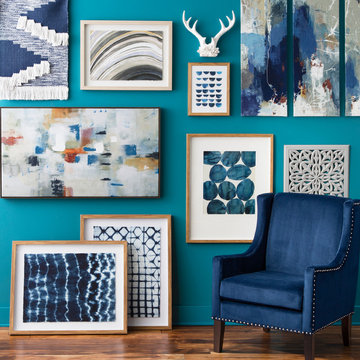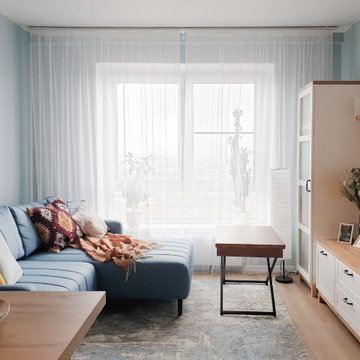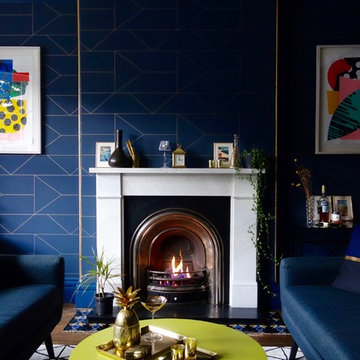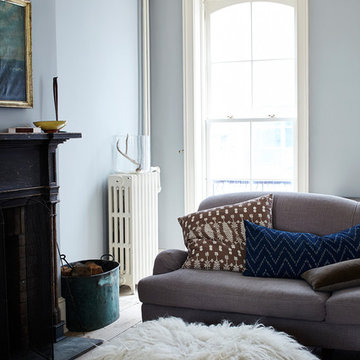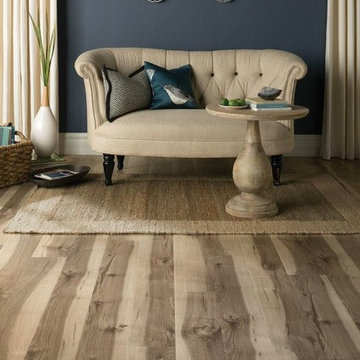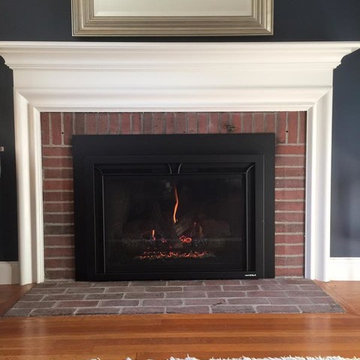絞り込み:
資材コスト
並び替え:今日の人気順
写真 1〜20 枚目(全 1,535 枚)
1/4

I built this on my property for my aging father who has some health issues. Handicap accessibility was a factor in design. His dream has always been to try retire to a cabin in the woods. This is what he got.
It is a 1 bedroom, 1 bath with a great room. It is 600 sqft of AC space. The footprint is 40' x 26' overall.
The site was the former home of our pig pen. I only had to take 1 tree to make this work and I planted 3 in its place. The axis is set from root ball to root ball. The rear center is aligned with mean sunset and is visible across a wetland.
The goal was to make the home feel like it was floating in the palms. The geometry had to simple and I didn't want it feeling heavy on the land so I cantilevered the structure beyond exposed foundation walls. My barn is nearby and it features old 1950's "S" corrugated metal panel walls. I used the same panel profile for my siding. I ran it vertical to match the barn, but also to balance the length of the structure and stretch the high point into the canopy, visually. The wood is all Southern Yellow Pine. This material came from clearing at the Babcock Ranch Development site. I ran it through the structure, end to end and horizontally, to create a seamless feel and to stretch the space. It worked. It feels MUCH bigger than it is.
I milled the material to specific sizes in specific areas to create precise alignments. Floor starters align with base. Wall tops adjoin ceiling starters to create the illusion of a seamless board. All light fixtures, HVAC supports, cabinets, switches, outlets, are set specifically to wood joints. The front and rear porch wood has three different milling profiles so the hypotenuse on the ceilings, align with the walls, and yield an aligned deck board below. Yes, I over did it. It is spectacular in its detailing. That's the benefit of small spaces.
Concrete counters and IKEA cabinets round out the conversation.
For those who cannot live tiny, I offer the Tiny-ish House.
Photos by Ryan Gamma
Staging by iStage Homes
Design Assistance Jimmy Thornton

Edwardian living room transformed into a statement room. A deep blue colour was used from skirting to ceiling to create a dramatic, cocooning feel. The bespoke fireplace adds to the modern period look.
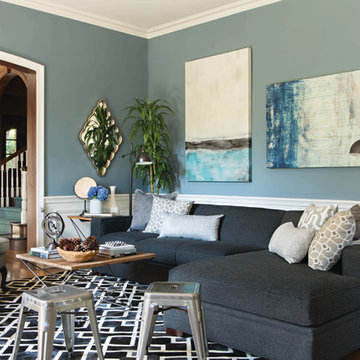
One of our Special Order sectionals, Costello can be altered to your specifications. Here, Jeff uses a sofa/chaise, which better suits this smaller space.
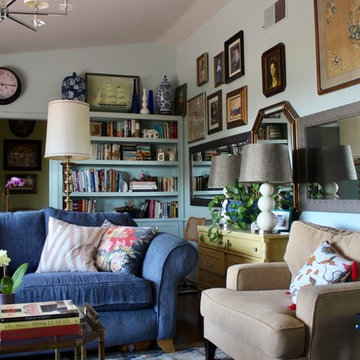
サンディエゴにある低価格の中くらいなエクレクティックスタイルのおしゃれな独立型リビング (ライブラリー、青い壁、濃色無垢フローリング、標準型暖炉、石材の暖炉まわり、据え置き型テレビ、茶色い床) の写真
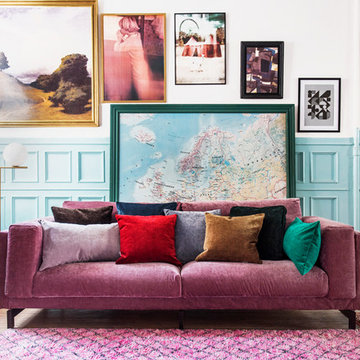
Velvet covers for IKEA furniture coming soooon
他の地域にある低価格のエクレクティックスタイルのおしゃれなリビング (青い壁、無垢フローリング) の写真
他の地域にある低価格のエクレクティックスタイルのおしゃれなリビング (青い壁、無垢フローリング) の写真
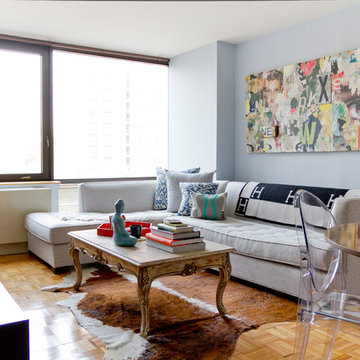
The pale blue gray walls opened up & brighten the open living/dining room. Removing the window treatments allowed the sunlight to flood the entire living/dining/entry and kitchen.
I specialize in repurposing & restyling so most of the furnishings were already in the apartment.
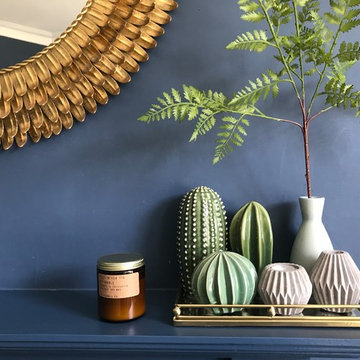
We chose a beautiful inky blue for this London Living room to feel fresh in the daytime when the sun streams in and cozy in the evening when it would otherwise feel quite cold. The colour also complements the original fireplace tiles.
We took the colour across the walls and woodwork, including the alcoves, and skirting boards, to create a perfect seamless finish. Balanced by the white floor, shutters and lampshade there is just enough light to keep it uplifting and atmospheric.
The final additions were a complementary green velvet sofa, luxurious touches of gold and brass and a glass table and mirror to make the room sparkle by bouncing the light from the metallic finishes across the glass and onto the mirror
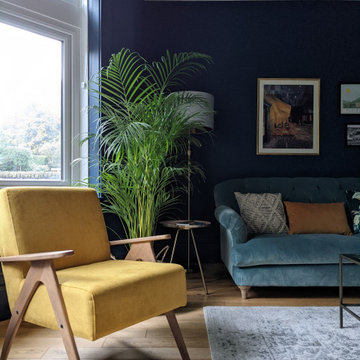
Edwardian living room with dark blue walls, and yellow mid-century accent chair.
他の地域にある低価格の中くらいなエクレクティックスタイルのおしゃれなリビング (青い壁、淡色無垢フローリング) の写真
他の地域にある低価格の中くらいなエクレクティックスタイルのおしゃれなリビング (青い壁、淡色無垢フローリング) の写真
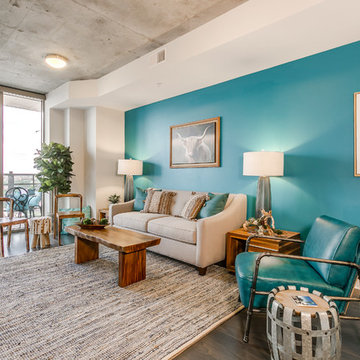
The living room is the centerpiece for this farm animal chic apartment, blending urban, modern & rustic in a uniquely Dallas feel.
Photography by Anthony Ford Photography and Tourmaxx Real Estate Media
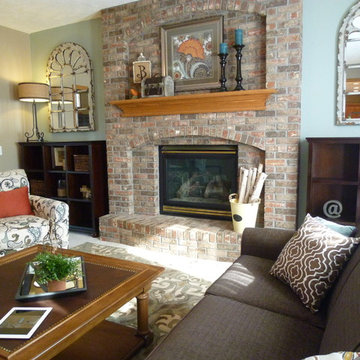
This room was underutilized by the Homeowner until we transformed it into a family friendly, cozy, family room that they love!
オマハにある低価格の中くらいなトランジショナルスタイルのおしゃれな独立型ファミリールーム (青い壁、カーペット敷き、標準型暖炉、レンガの暖炉まわり) の写真
オマハにある低価格の中くらいなトランジショナルスタイルのおしゃれな独立型ファミリールーム (青い壁、カーペット敷き、標準型暖炉、レンガの暖炉まわり) の写真
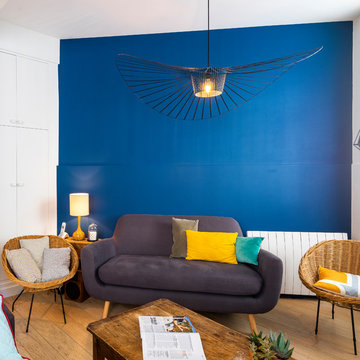
Re-looking du salon ouvert sur la cuisine/salle à manger. La couleur bleue ainsi que le luminaire délimite l'espace salon.
Photo : Léandre Cheron
パリにある低価格の中くらいなコンテンポラリースタイルのおしゃれな応接間 (青い壁、淡色無垢フローリング、暖炉なし、ベージュの床) の写真
パリにある低価格の中くらいなコンテンポラリースタイルのおしゃれな応接間 (青い壁、淡色無垢フローリング、暖炉なし、ベージュの床) の写真
低価格のリビング・居間 (青い壁、マルチカラーの壁) の写真
1




