絞り込み:
資材コスト
並び替え:今日の人気順
写真 1〜20 枚目(全 31 枚)
1/4

I built this on my property for my aging father who has some health issues. Handicap accessibility was a factor in design. His dream has always been to try retire to a cabin in the woods. This is what he got.
It is a 1 bedroom, 1 bath with a great room. It is 600 sqft of AC space. The footprint is 40' x 26' overall.
The site was the former home of our pig pen. I only had to take 1 tree to make this work and I planted 3 in its place. The axis is set from root ball to root ball. The rear center is aligned with mean sunset and is visible across a wetland.
The goal was to make the home feel like it was floating in the palms. The geometry had to simple and I didn't want it feeling heavy on the land so I cantilevered the structure beyond exposed foundation walls. My barn is nearby and it features old 1950's "S" corrugated metal panel walls. I used the same panel profile for my siding. I ran it vertical to match the barn, but also to balance the length of the structure and stretch the high point into the canopy, visually. The wood is all Southern Yellow Pine. This material came from clearing at the Babcock Ranch Development site. I ran it through the structure, end to end and horizontally, to create a seamless feel and to stretch the space. It worked. It feels MUCH bigger than it is.
I milled the material to specific sizes in specific areas to create precise alignments. Floor starters align with base. Wall tops adjoin ceiling starters to create the illusion of a seamless board. All light fixtures, HVAC supports, cabinets, switches, outlets, are set specifically to wood joints. The front and rear porch wood has three different milling profiles so the hypotenuse on the ceilings, align with the walls, and yield an aligned deck board below. Yes, I over did it. It is spectacular in its detailing. That's the benefit of small spaces.
Concrete counters and IKEA cabinets round out the conversation.
For those who cannot live tiny, I offer the Tiny-ish House.
Photos by Ryan Gamma
Staging by iStage Homes
Design Assistance Jimmy Thornton
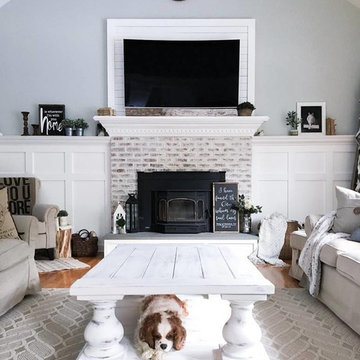
他の地域にある低価格の中くらいなカントリー風のおしゃれなLDK (マルチカラーの壁、淡色無垢フローリング、標準型暖炉、レンガの暖炉まわり、壁掛け型テレビ、マルチカラーの床) の写真
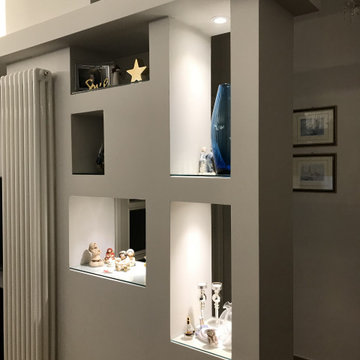
Una libreria bifacciale realizzata tra l’ingresso ed il soggiorno di un appartamento in centro città. Un elemento funzionale di separazione tra due ambiti spaziali diversi che diventa un oggetto di design, fulcro dell’arredamento dell’intero soggiorno. Parete, filtro, mobile, libreria e illuminazione insieme.
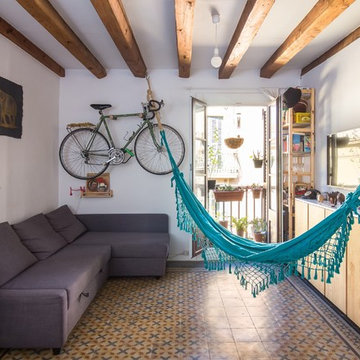
Juan Miguel Pla, Maribel Mata
他の地域にある低価格の小さなビーチスタイルのおしゃれなオープンリビング (白い壁、セラミックタイルの床、壁掛け型テレビ、マルチカラーの床) の写真
他の地域にある低価格の小さなビーチスタイルのおしゃれなオープンリビング (白い壁、セラミックタイルの床、壁掛け型テレビ、マルチカラーの床) の写真
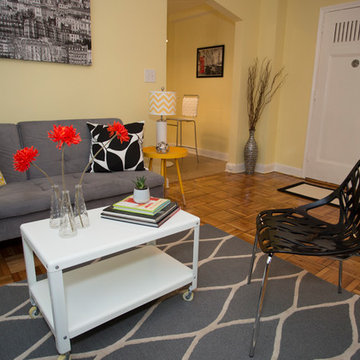
Cassandra Kapsos
ワシントンD.C.にある低価格の小さなコンテンポラリースタイルのおしゃれな独立型リビング (黄色い壁、淡色無垢フローリング、壁掛け型テレビ、マルチカラーの床) の写真
ワシントンD.C.にある低価格の小さなコンテンポラリースタイルのおしゃれな独立型リビング (黄色い壁、淡色無垢フローリング、壁掛け型テレビ、マルチカラーの床) の写真
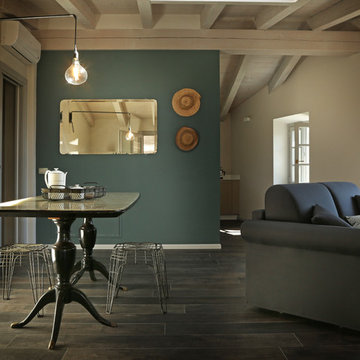
Arch. Lorenzo Viola
ミラノにある低価格の中くらいなカントリー風のおしゃれなリビング (マルチカラーの壁、ラミネートの床、暖炉なし、壁掛け型テレビ、マルチカラーの床) の写真
ミラノにある低価格の中くらいなカントリー風のおしゃれなリビング (マルチカラーの壁、ラミネートの床、暖炉なし、壁掛け型テレビ、マルチカラーの床) の写真
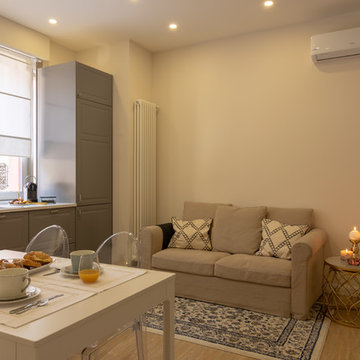
allestimento e fotografia per casa vacanza : micro interior design
他の地域にある低価格の小さなトラディショナルスタイルのおしゃれなLDK (ベージュの壁、淡色無垢フローリング、壁掛け型テレビ、マルチカラーの床) の写真
他の地域にある低価格の小さなトラディショナルスタイルのおしゃれなLDK (ベージュの壁、淡色無垢フローリング、壁掛け型テレビ、マルチカラーの床) の写真
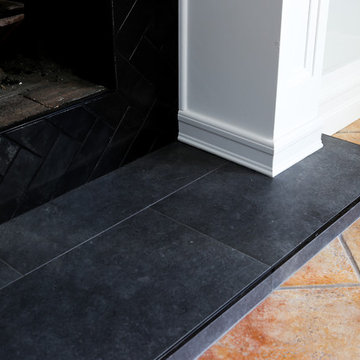
This custom fireplace gives this area a much more contemporary feel. This wooden area is surrounded with black tiling and a painted white finish. This room is the perfect place for both alone time and family time. The fireplace construction is done by Builder Boy and the paint was completed by Paint Boy, a division under Builder Boy.
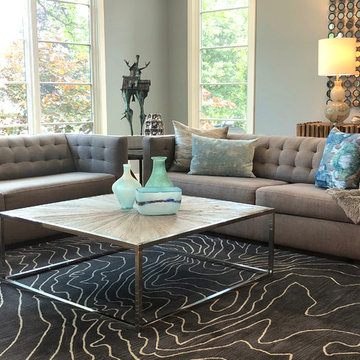
Redesign is an extremely effective way to refresh and revitalize your living spaces. These photos demonstrate how we can implement our design expertise in your home.
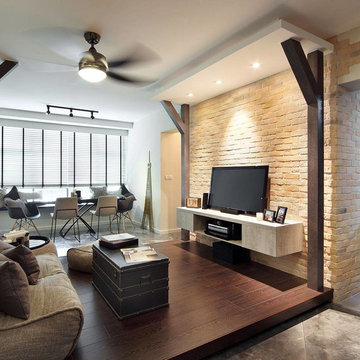
Chapter One Interiors et Ambient Lounge SG ont collaboré dans la rénovation de cet appartement aux briques apparentes, qui apportent luminosité et confort. Ce petit séjour à été optimisé avec du mobilier de chez Ambient Lounge, en utilisant la canapé deux places: Twin Couch ainsi qu’une Table Versa. Les tons du tissu Eco Weave se marient très bien avec celle des briques et donne une atmosphère vraiment relaxante et dans l’air du temps.
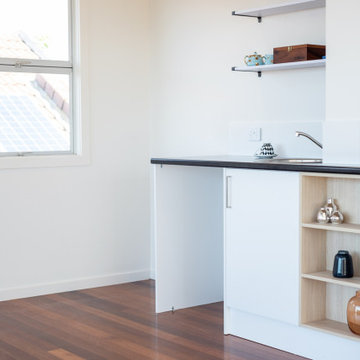
New kitchenette for upstairs area. Access from deck and bedrooms, it provides space for a bar fridge with shelving and small sink for those late night cups of tea or hot chocolate!
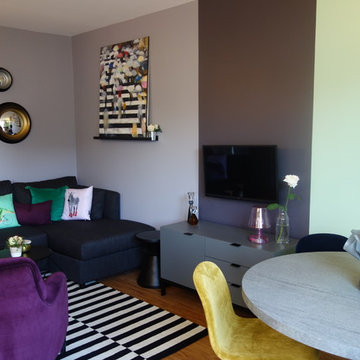
Christine Herlicq
ニースにある低価格の小さなコンテンポラリースタイルのおしゃれなLDK (マルチカラーの壁、淡色無垢フローリング、壁掛け型テレビ、マルチカラーの床) の写真
ニースにある低価格の小さなコンテンポラリースタイルのおしゃれなLDK (マルチカラーの壁、淡色無垢フローリング、壁掛け型テレビ、マルチカラーの床) の写真
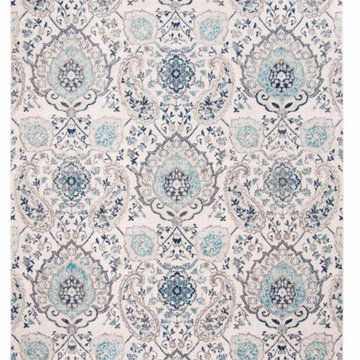
Boho styled living room is all the rage now!! With a beautiful Boho distressed Safavieh rug, flower bar stools, Remi Coffee Table by Braydan Studios, incorporated by an 8-light chandeler and a must have Hazal Ratten Chair!!
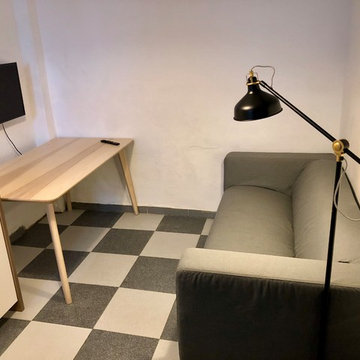
Foto del salón del apartamento privado de la planta baja. Este segundo apartamento consta de un dormitorio con cama de matrimonio, un salón cocina comedor y un cuarto de baño completo.
Proyecto de búsqueda, compra, rehabilitación, planificación y diseño de espacios de antigua casa sevillana para convertirla en tres apartamentos independientes para estudiantes. Coste total del proyecto llave en mano: 150.000€ (Todo incluido: compra, impuestos, obra, mobiliario…)
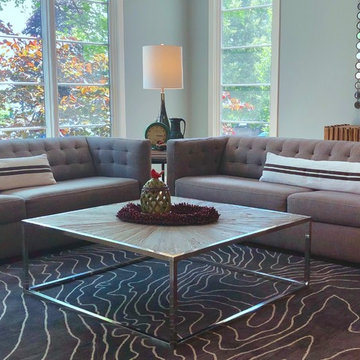
Redesign is an extremely effective way to refresh and revitalize your living spaces. These photos demonstrate how we can implement our design expertise in your home.
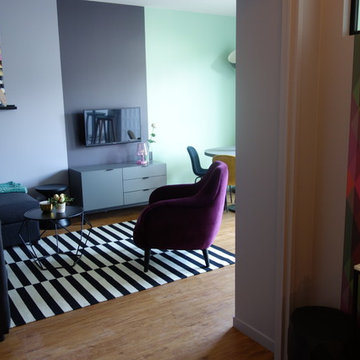
Christine Herlicq
ニースにある低価格の小さなコンテンポラリースタイルのおしゃれなLDK (マルチカラーの壁、淡色無垢フローリング、壁掛け型テレビ、マルチカラーの床) の写真
ニースにある低価格の小さなコンテンポラリースタイルのおしゃれなLDK (マルチカラーの壁、淡色無垢フローリング、壁掛け型テレビ、マルチカラーの床) の写真
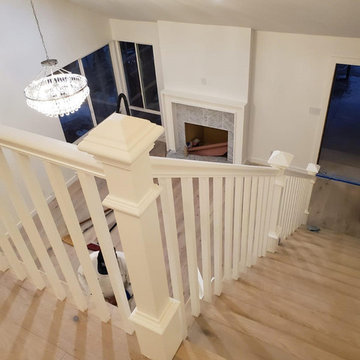
After living room
サンフランシスコにある低価格の中くらいなモダンスタイルのおしゃれなリビングロフト (白い壁、淡色無垢フローリング、標準型暖炉、タイルの暖炉まわり、壁掛け型テレビ、マルチカラーの床) の写真
サンフランシスコにある低価格の中くらいなモダンスタイルのおしゃれなリビングロフト (白い壁、淡色無垢フローリング、標準型暖炉、タイルの暖炉まわり、壁掛け型テレビ、マルチカラーの床) の写真
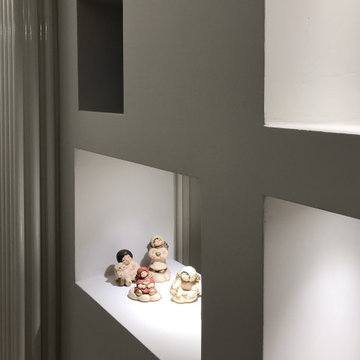
Una libreria bifacciale realizzata tra l’ingresso ed il soggiorno di un appartamento in centro città. Un elemento funzionale di separazione tra due ambiti spaziali diversi che diventa un oggetto di design, fulcro dell’arredamento dell’intero soggiorno. Parete, filtro, mobile, libreria e illuminazione insieme.
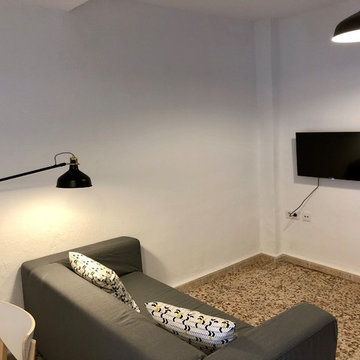
Foto del salón del apartamento de la primera planta. Este tercer apartamento consta de tres dormitorios, un salón cocina comedor y un cuarto de baño completo.
Proyecto de búsqueda, compra, rehabilitación, planificación y diseño de espacios de antigua casa sevillana para convertirla en tres apartamentos independientes para estudiantes. Coste total del proyecto llave en mano: 150.000€ (Todo incluido: compra, impuestos, obra, mobiliario…)
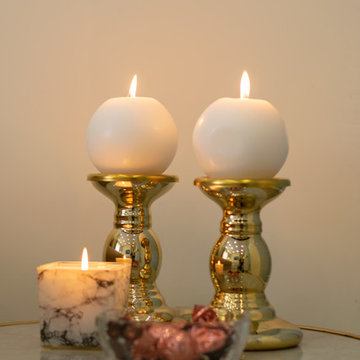
allestimento e fotografia per casa vacanza : micro interior design
他の地域にある低価格の小さなトラディショナルスタイルのおしゃれなLDK (ベージュの壁、淡色無垢フローリング、壁掛け型テレビ、マルチカラーの床) の写真
他の地域にある低価格の小さなトラディショナルスタイルのおしゃれなLDK (ベージュの壁、淡色無垢フローリング、壁掛け型テレビ、マルチカラーの床) の写真
低価格のリビング・居間 (マルチカラーの床、壁掛け型テレビ) の写真
1



