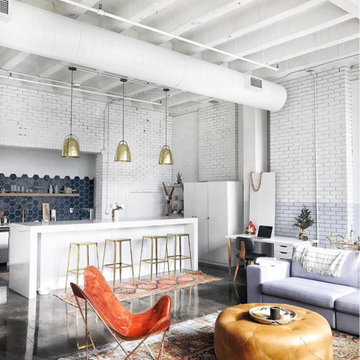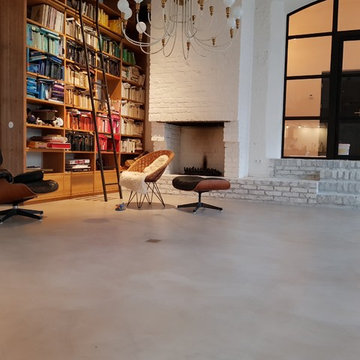絞り込み:
資材コスト
並び替え:今日の人気順
写真 1〜20 枚目(全 44 枚)
1/4
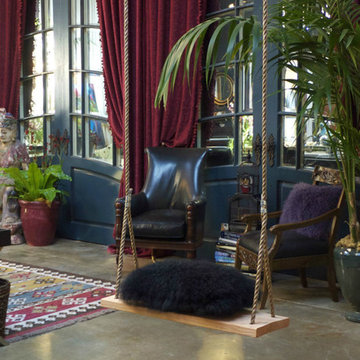
Swing~time @ Studio Speck
(it's important not to take yourself too seriously!)
オレンジカウンティにある低価格の広いエクレクティックスタイルのおしゃれなリビング (白い壁、コンクリートの床、石材の暖炉まわり、ゲームルーム) の写真
オレンジカウンティにある低価格の広いエクレクティックスタイルのおしゃれなリビング (白い壁、コンクリートの床、石材の暖炉まわり、ゲームルーム) の写真
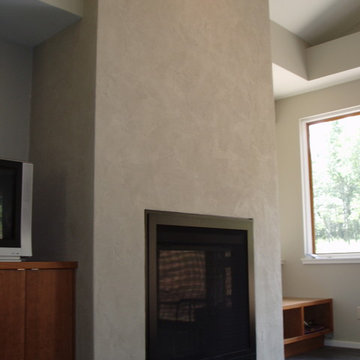
デンバーにある低価格の広いコンテンポラリースタイルのおしゃれなオープンリビング (ベージュの壁、コンクリートの床、両方向型暖炉、漆喰の暖炉まわり、テレビなし) の写真
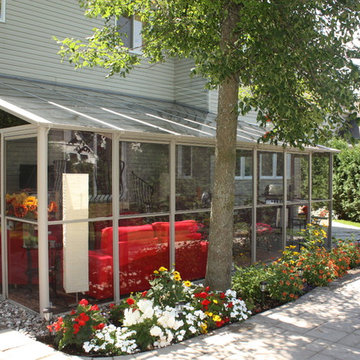
Solarium Optimum designed this room. The customer was looking for a large room. The idea was to have a living space that would include a dining and a relaxing area. The room was also planned for protection against rain, snow, wind and mosquitoes. For sun protection Opti-Bloc pleated shades where installed.The customer also added infrared heating to extend the season.
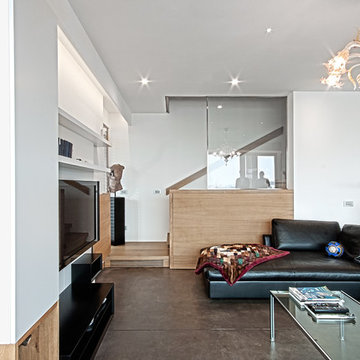
Photos © Daniela Bortolato - 2013
トゥーリンにある低価格の広いコンテンポラリースタイルのおしゃれなLDK (ライブラリー、白い壁、コンクリートの床、薪ストーブ、金属の暖炉まわり、壁掛け型テレビ) の写真
トゥーリンにある低価格の広いコンテンポラリースタイルのおしゃれなLDK (ライブラリー、白い壁、コンクリートの床、薪ストーブ、金属の暖炉まわり、壁掛け型テレビ) の写真
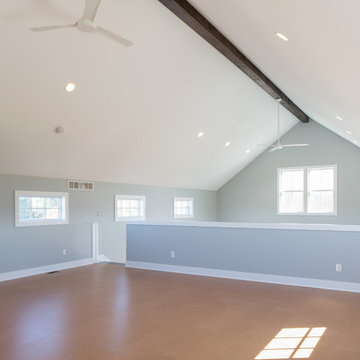
MichaelChristiePhotography
デトロイトにある低価格の広いカントリー風のおしゃれなロフトリビング (ライブラリー、グレーの壁、コンクリートの床、暖炉なし、テレビなし、ベージュの床) の写真
デトロイトにある低価格の広いカントリー風のおしゃれなロフトリビング (ライブラリー、グレーの壁、コンクリートの床、暖炉なし、テレビなし、ベージュの床) の写真
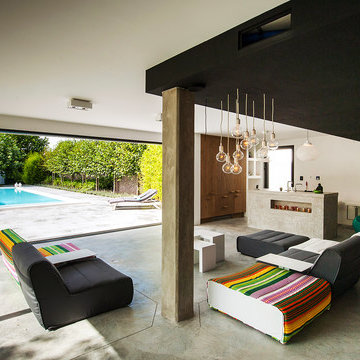
KJ
他の地域にある低価格の広いコンテンポラリースタイルのおしゃれなリビングのホームバー (白い壁、コンクリートの床) の写真
他の地域にある低価格の広いコンテンポラリースタイルのおしゃれなリビングのホームバー (白い壁、コンクリートの床) の写真
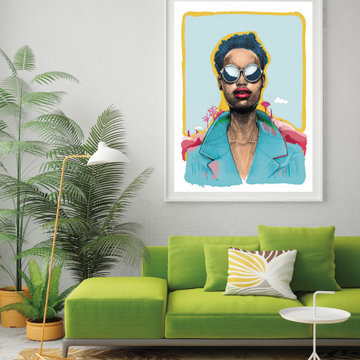
Obra Grafica de gran formato como protagonista de una de las estancias principales de la casa. La imagen de una reina del desierto nos transporta a un lugar lejano y armoniza con el entorno.
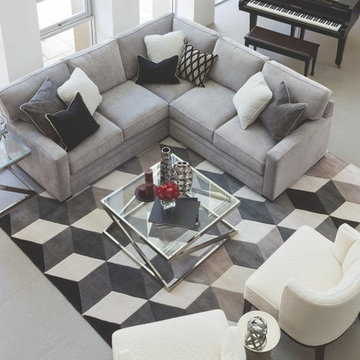
No matter how long the break lasts, everyone needs time to unwind. Find your seconds, minutes or hours of peace on our best-selling Axis sectional. Emboldened by a graphic hand-tufted rug, this crisp configuration makes the cut for comfort thanks to soft cushions in an even softer grey fabric. Retro accent chairs provide additional places to perch, while tables with tubular metal bases help synchronize this soulful space.
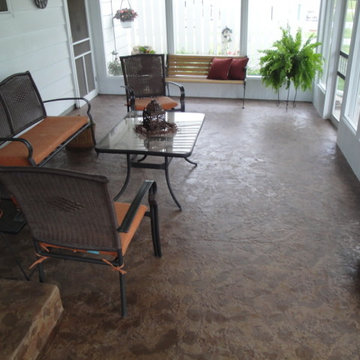
Elite Crete
デンバーにある低価格の広いトラディショナルスタイルのおしゃれなサンルーム (コンクリートの床、暖炉なし、標準型天井、茶色い床) の写真
デンバーにある低価格の広いトラディショナルスタイルのおしゃれなサンルーム (コンクリートの床、暖炉なし、標準型天井、茶色い床) の写真
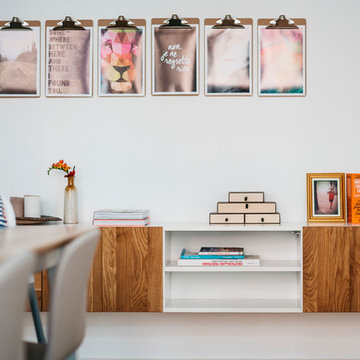
Auch bei der Einrichtung des Wohnzimmers fertigten wir individuell: Angelehnt an das zeitgenössische Design unseres Sideboards Varna wurde hier ein Hänge-Sideboard realisiert.
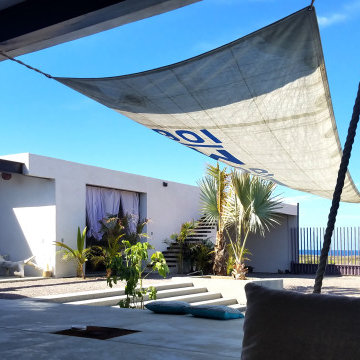
Living Room View
他の地域にある低価格の広いエクレクティックスタイルのおしゃれなLDK (白い壁、コンクリートの床、吊り下げ式暖炉、コンクリートの暖炉まわり、内蔵型テレビ、白い床) の写真
他の地域にある低価格の広いエクレクティックスタイルのおしゃれなLDK (白い壁、コンクリートの床、吊り下げ式暖炉、コンクリートの暖炉まわり、内蔵型テレビ、白い床) の写真
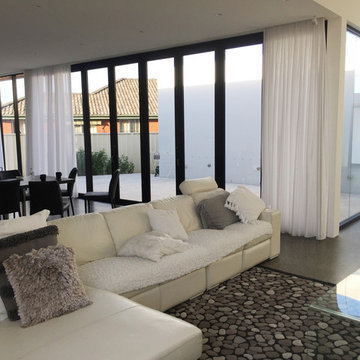
“..2 Bryant Avenue Fairfield West is a success story being one of the rare, wonderful collaborations between a great client, builder and architect, where the intention and result were to create a calm refined, modernist single storey home for a growing family and where attention to detail is evident.
Designed with Bauhaus principles in mind where architecture, technology and art unite as one and where the exemplification of the famed French early modernist Architect & painter Le Corbusier’s statement ‘machine for modern living’ is truly the result, the planning concept was to simply to wrap minimalist refined series of spaces around a large north-facing courtyard so that low-winter sun could enter the living spaces and provide passive thermal activation in winter and so that light could permeate the living spaces. The courtyard also importantly provides a visual centerpiece where outside & inside merge.
By providing solid brick walls and concrete floors, this thermal optimization is achieved with the house being cool in summer and warm in winter, making the home capable of being naturally ventilated and naturally heated. A large glass entry pivot door leads to a raised central hallway spine that leads to a modern open living dining kitchen wing. Living and bedrooms rooms are zoned separately, setting-up a spatial distinction where public vs private are working in unison, thereby creating harmony for this modern home. Spacious & well fitted laundry & bathrooms complement this home.
What cannot be understood in pictures & plans with this home, is the intangible feeling of peace, quiet and tranquility felt by all whom enter and dwell within it. The words serenity, simplicity and sublime often come to mind in attempting to describe it, being a continuation of many fine similar modernist homes by the sole practitioner Architect Ibrahim Conlon whom is a local Sydney Architect with a large tally of quality homes under his belt. The Architect stated that this house is best and purest example to date, as a true expression of the regionalist sustainable modern architectural principles he practises with.
Seeking to express the epoch of our time, this building remains a fine example of western Sydney early 21st century modernist suburban architecture that is a surprising relief…”
Kind regards
-----------------------------------------------------
Architect Ibrahim Conlon
Managing Director + Principal Architect
Nominated Responsible Architect under NSW Architect Act 2003
SEPP65 Qualified Designer under the Environmental Planning & Assessment Regulation 2000
M.Arch(UTS) B.A Arch(UTS) ADAD(CIT) AICOMOS RAIA
Chartered Architect NSW Registration No. 10042
Associate ICOMOS
M: 0404459916
E: ibrahim@iscdesign.com.au
O; Suite 1, Level 1, 115 Auburn Road Auburn NSW Australia 2144
W; www.iscdesign.com.au
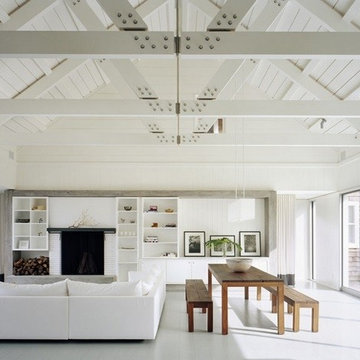
Hilton Projects
他の地域にある低価格の広いコンテンポラリースタイルのおしゃれなリビング (白い壁、コンクリートの床、薪ストーブ、石材の暖炉まわり、壁掛け型テレビ) の写真
他の地域にある低価格の広いコンテンポラリースタイルのおしゃれなリビング (白い壁、コンクリートの床、薪ストーブ、石材の暖炉まわり、壁掛け型テレビ) の写真
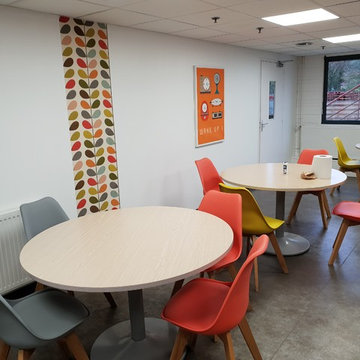
Cette entreprise m'a sollicité afin que je leur vienne en aide pour l'aménagement et la décoration de plusieurs pièces communes, destinées à l'ensemble de leurs employés. La demande était de créer une pièce de repas accueillante et chaleureuse, et d'avoir une pièce de repos confortable (avec des assises individuelles permettant à chacun d'avoir un moment de détente).
Pauline Bouchet / Mon Intérieur Chéri.
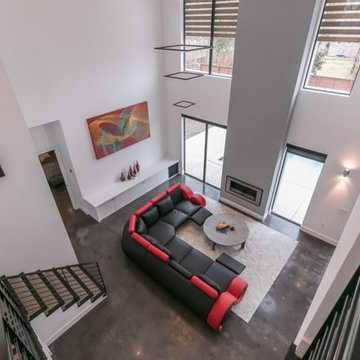
2-story living room with colorful furniture and grey concrete floors.
オースティンにある低価格の広いコンテンポラリースタイルのおしゃれなリビング (白い壁、コンクリートの床、標準型暖炉、漆喰の暖炉まわり、テレビなし、グレーの床) の写真
オースティンにある低価格の広いコンテンポラリースタイルのおしゃれなリビング (白い壁、コンクリートの床、標準型暖炉、漆喰の暖炉まわり、テレビなし、グレーの床) の写真
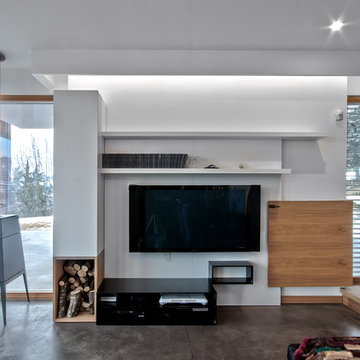
Photos © Daniela Bortolato - 2013
トゥーリンにある低価格の広いコンテンポラリースタイルのおしゃれなLDK (ライブラリー、白い壁、コンクリートの床、薪ストーブ、金属の暖炉まわり、壁掛け型テレビ) の写真
トゥーリンにある低価格の広いコンテンポラリースタイルのおしゃれなLDK (ライブラリー、白い壁、コンクリートの床、薪ストーブ、金属の暖炉まわり、壁掛け型テレビ) の写真
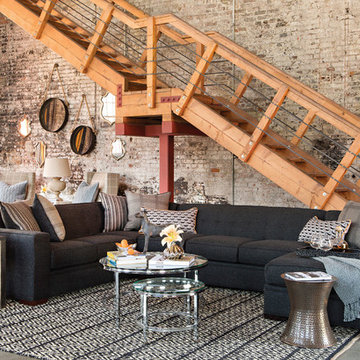
It doesn’t require a stretch of the imagination to imagine stretching across the Costello sectional. Thanks to a wide and inviting expanse, this sprawling crowd pleaser earns abundant accolades. A neat profile and streamlined design don’t hurt either, with sharp track arms, welted seams and grid tufting to keep this piece on its block feet. Mixing metals, the Astrid cocktail tables and Hourglass stool elevate the space with their magnetism.
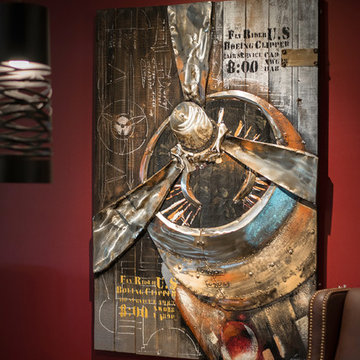
Julie-Eve Carrier Photographe
モントリオールにある低価格の広いエクレクティックスタイルのおしゃれなシアタールーム (コンクリートの床) の写真
モントリオールにある低価格の広いエクレクティックスタイルのおしゃれなシアタールーム (コンクリートの床) の写真
低価格の広いリビング・居間 (コンクリートの床) の写真
1




