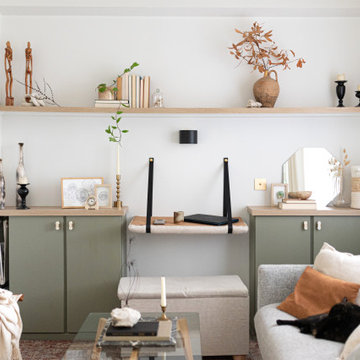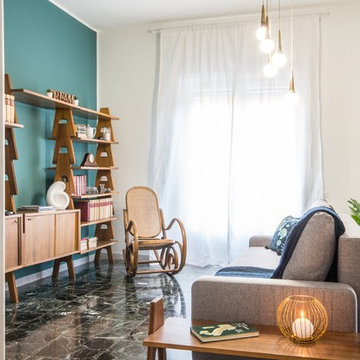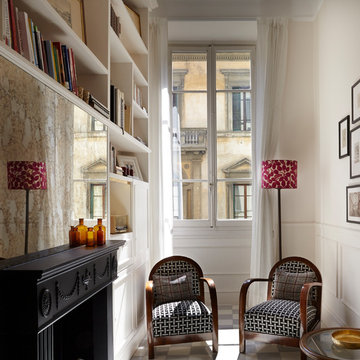絞り込み:
資材コスト
並び替え:今日の人気順
写真 1〜20 枚目(全 73 枚)
1/5
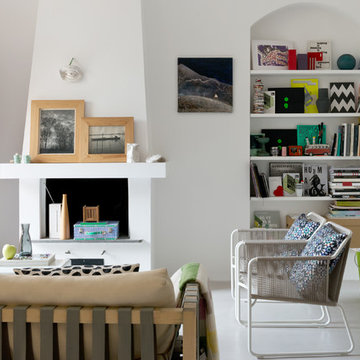
Marco Azzoni (foto) e Marta Meda (stylist)
ミラノにある低価格の小さなインダストリアルスタイルのおしゃれなリビング (ライブラリー、白い壁、コンクリートの床、標準型暖炉、漆喰の暖炉まわり、テレビなし、グレーの床) の写真
ミラノにある低価格の小さなインダストリアルスタイルのおしゃれなリビング (ライブラリー、白い壁、コンクリートの床、標準型暖炉、漆喰の暖炉まわり、テレビなし、グレーの床) の写真
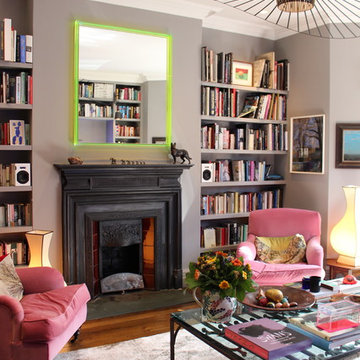
Discreet Sonos driven Neat Iota ultra-compact bookshelf loudspeakers in white.
ロンドンにある低価格の中くらいなエクレクティックスタイルのおしゃれなLDK (ライブラリー、グレーの壁、標準型暖炉、金属の暖炉まわり、大理石の床、茶色い床) の写真
ロンドンにある低価格の中くらいなエクレクティックスタイルのおしゃれなLDK (ライブラリー、グレーの壁、標準型暖炉、金属の暖炉まわり、大理石の床、茶色い床) の写真
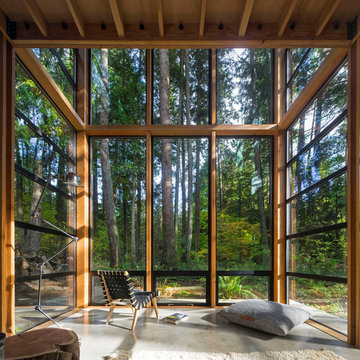
Images by Nic LeHoux
Designed as a home and studio for a photographer and his young family, Lightbox is located on a peninsula that extends south from British Columbia across the border to Point Roberts. The densely forested site lies beside a 180-acre park that overlooks the Strait of Georgia, the San Juan Islands and the Puget Sound.
Having experienced the world from under a black focusing cloth and large format camera lens, the photographer has a special fondness for simplicity and an appreciation of unique, genuine and well-crafted details.
The home was made decidedly modest, in size and means, with a building skin utilizing simple materials in a straightforward yet innovative configuration. The result is a structure crafted from affordable and common materials such as exposed wood two-bys that form the structural frame and directly support a prefabricated aluminum window system of standard glazing units uniformly sized to reduce the complexity and overall cost.
Accessed from the west on a sloped boardwalk that bisects its two contrasting forms, the house sits lightly on the land above the forest floor.
A south facing two-story glassy cage for living captures the sun and view as it celebrates the interplay of light and shadow in the forest. To the north, stairs are contained in a thin wooden box stained black with a traditional Finnish pine tar coating. Narrow apertures in the otherwise solid dark wooden wall sharply focus the vibrant cropped views of the old growth fir trees at the edge of the deep forest.
Lightbox is an uncomplicated yet powerful gesture that enables one to view the subtlety and beauty of the site while providing comfort and pleasure in the constantly changing light of the forest.
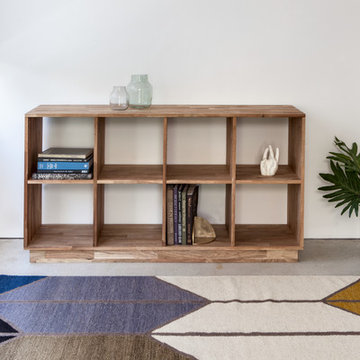
The 4 x 2 Bookcase is widely agreed to be one of the most functional pieces in the LAXseries catalog. Solid English walnut comprises the whole of this piece featuring eight, 13.5" square cubbies. Use the cubicles to store everything from books, art, dinnerware and vinyl records and place your television on top for the ultimate entertainment console. Your imagination is the only anchor so let it soar.
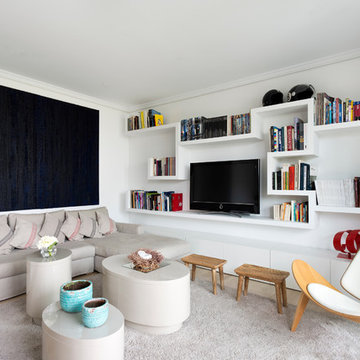
©Borja Dorado
マドリードにある低価格の小さなコンテンポラリースタイルのおしゃれなLDK (ライブラリー、白い壁、大理石の床、据え置き型テレビ) の写真
マドリードにある低価格の小さなコンテンポラリースタイルのおしゃれなLDK (ライブラリー、白い壁、大理石の床、据え置き型テレビ) の写真
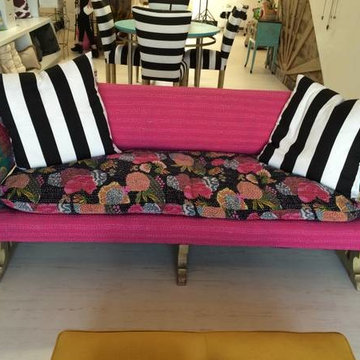
www.savvybliss.net
サンディエゴにある低価格の中くらいなエクレクティックスタイルのおしゃれなオープンリビング (ライブラリー、白い壁、コンクリートの床、暖炉なし、テレビなし) の写真
サンディエゴにある低価格の中くらいなエクレクティックスタイルのおしゃれなオープンリビング (ライブラリー、白い壁、コンクリートの床、暖炉なし、テレビなし) の写真
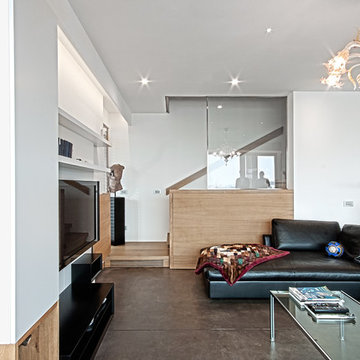
Photos © Daniela Bortolato - 2013
トゥーリンにある低価格の広いコンテンポラリースタイルのおしゃれなLDK (ライブラリー、白い壁、コンクリートの床、薪ストーブ、金属の暖炉まわり、壁掛け型テレビ) の写真
トゥーリンにある低価格の広いコンテンポラリースタイルのおしゃれなLDK (ライブラリー、白い壁、コンクリートの床、薪ストーブ、金属の暖炉まわり、壁掛け型テレビ) の写真
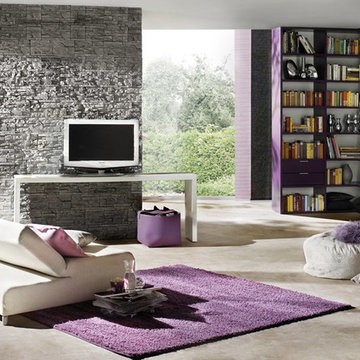
Stone Design indoor wall decoration panels are made of high quality and durable gypsum. Stone Design is durable, easy to clean, and does not discolor. The subtle variation in color and shape gives your indoor wall that real stone-look. The light weight panels are easy to install with either a regular thin set mortar (tile adhesive), a molding construction adhesive or a drywall adhesive. The right installation is also based on the subsurface conditions. After treatment with a transparent plaster sealer, the surface is even more easy to keep clean.
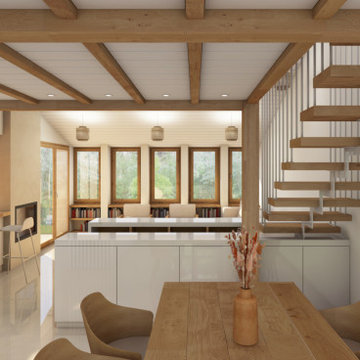
La rénovation et l'extension de cette maison individuelle est l'occasion d'offrir de nouvelles vues sur le jardin et d'améliorer la qualité de la lumière dans les espaces à vivre.
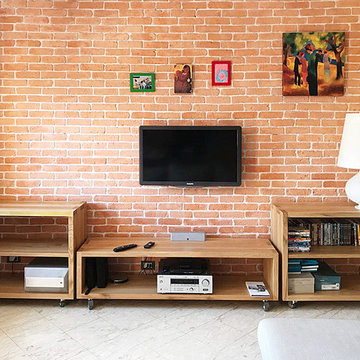
フィレンツェにある低価格のインダストリアルスタイルのおしゃれなリビングロフト (ライブラリー、オレンジの壁、大理石の床、壁掛け型テレビ) の写真
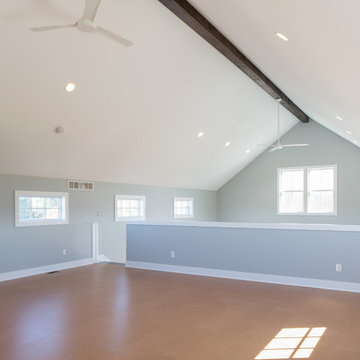
MichaelChristiePhotography
デトロイトにある低価格の広いカントリー風のおしゃれなロフトリビング (ライブラリー、グレーの壁、コンクリートの床、暖炉なし、テレビなし、ベージュの床) の写真
デトロイトにある低価格の広いカントリー風のおしゃれなロフトリビング (ライブラリー、グレーの壁、コンクリートの床、暖炉なし、テレビなし、ベージュの床) の写真
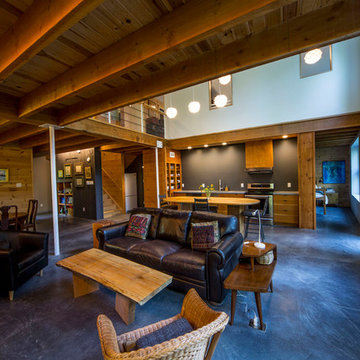
For this project, the goals were straight forward - a low energy, low maintenance home that would allow the "60 something couple” time and money to enjoy all their interests. Accessibility was also important since this is likely their last home. In the end the style is minimalist, but the raw, natural materials add texture that give the home a warm, inviting feeling.
The home has R-67.5 walls, R-90 in the attic, is extremely air tight (0.4 ACH) and is oriented to work with the sun throughout the year. As a result, operating costs of the home are minimal. The HVAC systems were chosen to work efficiently, but not to be complicated. They were designed to perform to the highest standards, but be simple enough for the owners to understand and manage.
The owners spend a lot of time camping and traveling and wanted the home to capture the same feeling of freedom that the outdoors offers. The spaces are practical, easy to keep clean and designed to create a free flowing space that opens up to nature beyond the large triple glazed Passive House windows. Built-in cubbies and shelving help keep everything organized and there is no wasted space in the house - Enough space for yoga, visiting family, relaxing, sculling boats and two home offices.
The most frequent comment of visitors is how relaxed they feel. This is a result of the unique connection to nature, the abundance of natural materials, great air quality, and the play of light throughout the house.
The exterior of the house is simple, but a striking reflection of the local farming environment. The materials are low maintenance, as is the landscaping. The siting of the home combined with the natural landscaping gives privacy and encourages the residents to feel close to local flora and fauna.
Photo Credit: Leon T. Switzer/Front Page Media Group
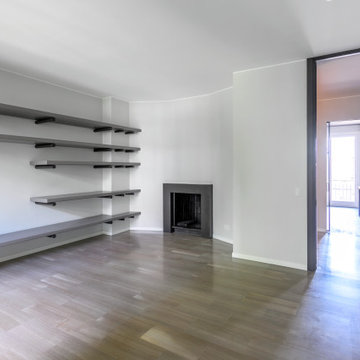
Gli interventi in soggiorno si sono limitati all'adeguamento dell'impianto elettrico, alla verniciatura di mensole e camino, nonché all'imbiancatura, in palette con il resto della casa.
Si è cercato un risultato piuttosto neutro, per lasciare ampio margine di personalizzazione ai futuri locatari.
Foto di Michele Falzone.
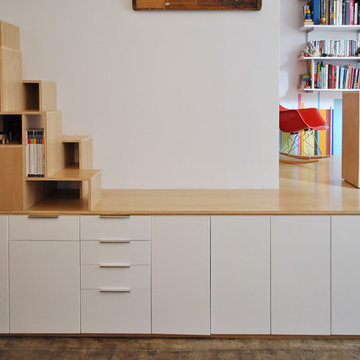
ニューヨークにある低価格の小さなコンテンポラリースタイルのおしゃれなリビングロフト (ライブラリー、コンクリートの床、埋込式メディアウォール) の写真
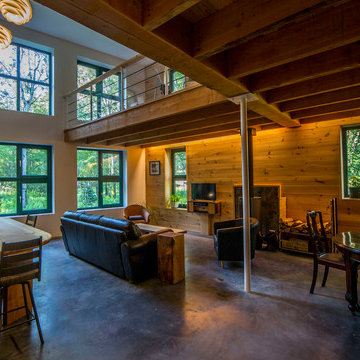
For this project, the goals were straight forward - a low energy, low maintenance home that would allow the "60 something couple” time and money to enjoy all their interests. Accessibility was also important since this is likely their last home. In the end the style is minimalist, but the raw, natural materials add texture that give the home a warm, inviting feeling.
The home has R-67.5 walls, R-90 in the attic, is extremely air tight (0.4 ACH) and is oriented to work with the sun throughout the year. As a result, operating costs of the home are minimal. The HVAC systems were chosen to work efficiently, but not to be complicated. They were designed to perform to the highest standards, but be simple enough for the owners to understand and manage.
The owners spend a lot of time camping and traveling and wanted the home to capture the same feeling of freedom that the outdoors offers. The spaces are practical, easy to keep clean and designed to create a free flowing space that opens up to nature beyond the large triple glazed Passive House windows. Built-in cubbies and shelving help keep everything organized and there is no wasted space in the house - Enough space for yoga, visiting family, relaxing, sculling boats and two home offices.
The most frequent comment of visitors is how relaxed they feel. This is a result of the unique connection to nature, the abundance of natural materials, great air quality, and the play of light throughout the house.
The exterior of the house is simple, but a striking reflection of the local farming environment. The materials are low maintenance, as is the landscaping. The siting of the home combined with the natural landscaping gives privacy and encourages the residents to feel close to local flora and fauna.
Photo Credit: Leon T. Switzer/Front Page Media Group
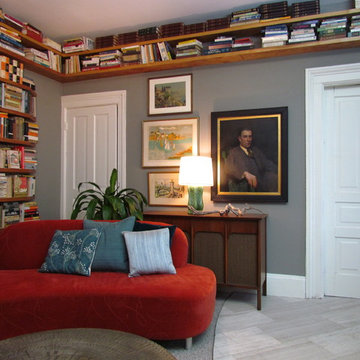
Curves and horizontal lines make a relaxing nook possible in a farmhouse living area with too many doors and lines of traffic. The marble floor area was installed for safety with a wood stove, not pictured.
低価格のリビング・居間 (コンクリートの床、大理石の床、ライブラリー) の写真
1





