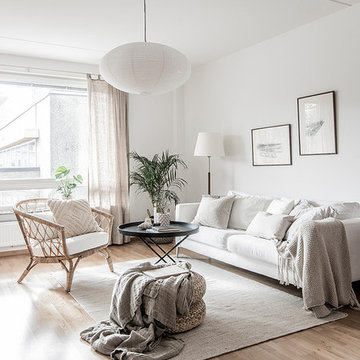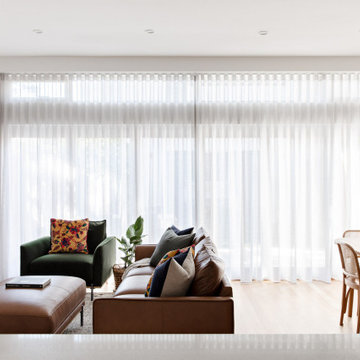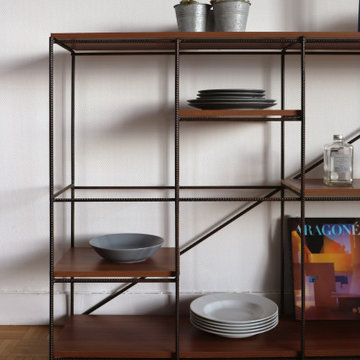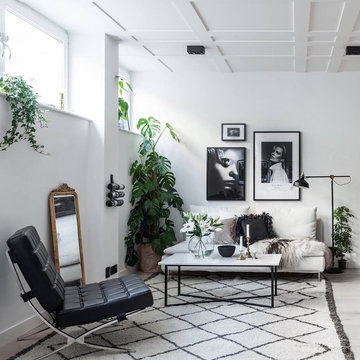絞り込み:
資材コスト
並び替え:今日の人気順
写真 1〜20 枚目(全 3,872 枚)
1/4

photos: Kyle Born
ニューヨークにある低価格のエクレクティックスタイルのおしゃれなリビング (淡色無垢フローリング、標準型暖炉、テレビなし、マルチカラーの壁) の写真
ニューヨークにある低価格のエクレクティックスタイルのおしゃれなリビング (淡色無垢フローリング、標準型暖炉、テレビなし、マルチカラーの壁) の写真

Jenna Sue
タンパにある低価格の広いカントリー風のおしゃれなLDK (グレーの壁、淡色無垢フローリング、標準型暖炉、石材の暖炉まわり、グレーの床) の写真
タンパにある低価格の広いカントリー風のおしゃれなLDK (グレーの壁、淡色無垢フローリング、標準型暖炉、石材の暖炉まわり、グレーの床) の写真
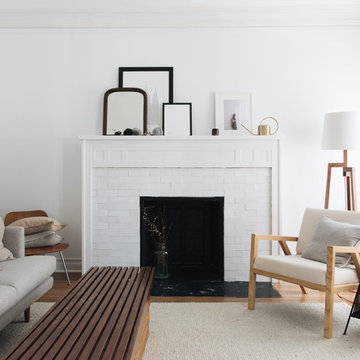
Less is more--art director and Instagram darling Amanda Jane Jones refreshes her classic brick fireplace in Snow.
シカゴにある低価格の中くらいな北欧スタイルのおしゃれなリビング (白い壁、標準型暖炉、淡色無垢フローリング) の写真
シカゴにある低価格の中くらいな北欧スタイルのおしゃれなリビング (白い壁、標準型暖炉、淡色無垢フローリング) の写真
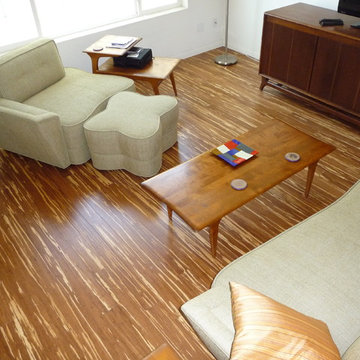
Living room with 5" Strand Woven Bamboo Flooring installed a San Diego condo.
サンディエゴにある低価格の中くらいなミッドセンチュリースタイルのおしゃれなリビングロフト (竹フローリング) の写真
サンディエゴにある低価格の中くらいなミッドセンチュリースタイルのおしゃれなリビングロフト (竹フローリング) の写真
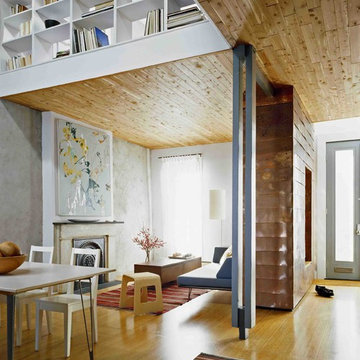
Catherine Tighe
ニューヨークにある低価格の中くらいなコンテンポラリースタイルのおしゃれな応接間 (グレーの壁、淡色無垢フローリング、両方向型暖炉、石材の暖炉まわり、テレビなし) の写真
ニューヨークにある低価格の中くらいなコンテンポラリースタイルのおしゃれな応接間 (グレーの壁、淡色無垢フローリング、両方向型暖炉、石材の暖炉まわり、テレビなし) の写真
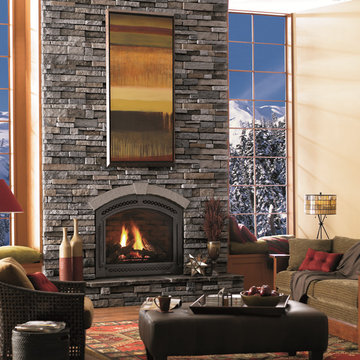
Mist Drystack
Cultured Stone
オタワにある低価格の小さなコンテンポラリースタイルのおしゃれなリビング (ベージュの壁、淡色無垢フローリング、標準型暖炉、石材の暖炉まわり、テレビなし) の写真
オタワにある低価格の小さなコンテンポラリースタイルのおしゃれなリビング (ベージュの壁、淡色無垢フローリング、標準型暖炉、石材の暖炉まわり、テレビなし) の写真

Création d'un salon cosy et fonctionnel (canapé convertible) mélangeant le style scandinave et industriel.
ルアーブルにある低価格の中くらいな北欧スタイルのおしゃれな独立型リビング (緑の壁、淡色無垢フローリング、ベージュの床、折り上げ天井、壁掛け型テレビ) の写真
ルアーブルにある低価格の中くらいな北欧スタイルのおしゃれな独立型リビング (緑の壁、淡色無垢フローリング、ベージュの床、折り上げ天井、壁掛け型テレビ) の写真

My client's mother had a love for all things 60's, 70's & 80's. Her home was overflowing with original pieces in every corner, on every wall and in every nook and cranny. It was a crazy mish mosh of pieces and styles. When my clients decided to sell their parent's beloved home the task of making the craziness look welcoming seemed overwhelming but I knew that it was not only do-able but also had the potential to look absolutely amazing.
We did a massive, and when I say massive, I mean MASSIVE, decluttering including an estate sale, many donation runs and haulers. Then it was time to use the special pieces I had reserved, along with modern new ones, some repairs and fresh paint here and there to revive this special gem in Willow Glen, CA for a new home owner to love.
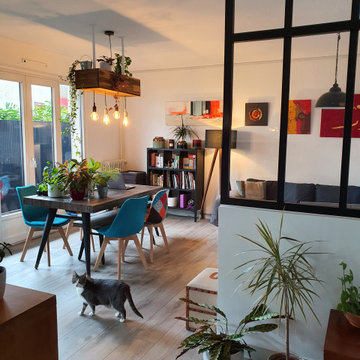
pose d'une verrière pour séparer l'espace salon du reste de la grande pièce.
パリにある低価格の広いインダストリアルスタイルのおしゃれなオープンリビング (淡色無垢フローリング、暖炉なし、グレーの床) の写真
パリにある低価格の広いインダストリアルスタイルのおしゃれなオープンリビング (淡色無垢フローリング、暖炉なし、グレーの床) の写真
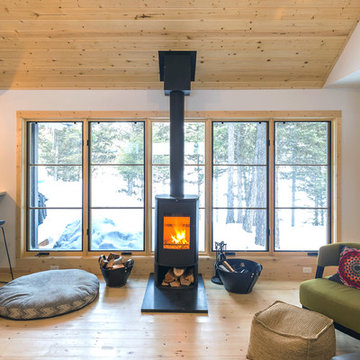
PHOTOS: JACOB HIXSON http://www.hixsonstudio.com/
他の地域にある低価格の小さな北欧スタイルのおしゃれなLDK (白い壁、淡色無垢フローリング、薪ストーブ、金属の暖炉まわり、壁掛け型テレビ、ベージュの床) の写真
他の地域にある低価格の小さな北欧スタイルのおしゃれなLDK (白い壁、淡色無垢フローリング、薪ストーブ、金属の暖炉まわり、壁掛け型テレビ、ベージュの床) の写真

I built this on my property for my aging father who has some health issues. Handicap accessibility was a factor in design. His dream has always been to try retire to a cabin in the woods. This is what he got.
It is a 1 bedroom, 1 bath with a great room. It is 600 sqft of AC space. The footprint is 40' x 26' overall.
The site was the former home of our pig pen. I only had to take 1 tree to make this work and I planted 3 in its place. The axis is set from root ball to root ball. The rear center is aligned with mean sunset and is visible across a wetland.
The goal was to make the home feel like it was floating in the palms. The geometry had to simple and I didn't want it feeling heavy on the land so I cantilevered the structure beyond exposed foundation walls. My barn is nearby and it features old 1950's "S" corrugated metal panel walls. I used the same panel profile for my siding. I ran it vertical to match the barn, but also to balance the length of the structure and stretch the high point into the canopy, visually. The wood is all Southern Yellow Pine. This material came from clearing at the Babcock Ranch Development site. I ran it through the structure, end to end and horizontally, to create a seamless feel and to stretch the space. It worked. It feels MUCH bigger than it is.
I milled the material to specific sizes in specific areas to create precise alignments. Floor starters align with base. Wall tops adjoin ceiling starters to create the illusion of a seamless board. All light fixtures, HVAC supports, cabinets, switches, outlets, are set specifically to wood joints. The front and rear porch wood has three different milling profiles so the hypotenuse on the ceilings, align with the walls, and yield an aligned deck board below. Yes, I over did it. It is spectacular in its detailing. That's the benefit of small spaces.
Concrete counters and IKEA cabinets round out the conversation.
For those who cannot live tiny, I offer the Tiny-ish House.
Photos by Ryan Gamma
Staging by iStage Homes
Design Assistance Jimmy Thornton

他の地域にある低価格の中くらいなモダンスタイルのおしゃれなロフトリビング (グレーの壁、淡色無垢フローリング、標準型暖炉、レンガの暖炉まわり、壁掛け型テレビ、グレーの床) の写真
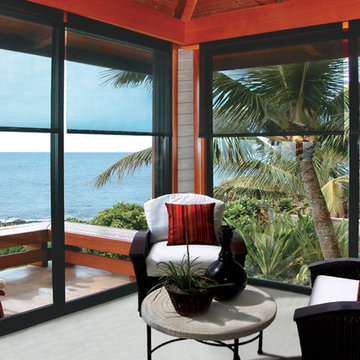
The sun can be overwhelming at times with the brightness and high temperatures. Shades are also a great way to block harmful ultra-violet rays to protect your hardwood flooring, furniture and artwork from fading. There are different types of shades that were engineered to solve a specific dilemma.
We work with clients in the Central Indiana Area. Contact us today to get started on your project. 317-273-8343
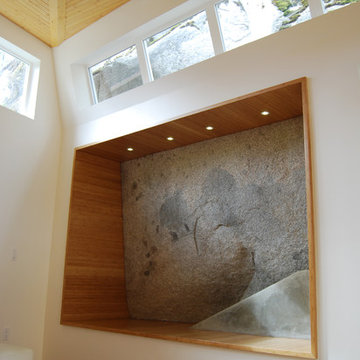
The natural granite rock bluff is enclosed inside the house to provide a sitting surface for playing guitar, hanging out, and watching movies.
バンクーバーにある低価格の巨大なモダンスタイルのおしゃれなLDK (竹フローリング、白い壁) の写真
バンクーバーにある低価格の巨大なモダンスタイルのおしゃれなLDK (竹フローリング、白い壁) の写真
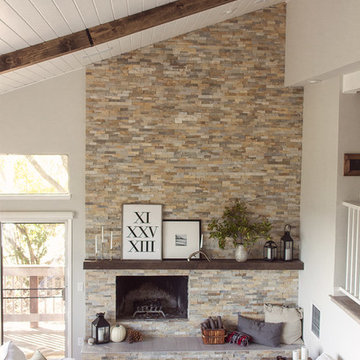
Jenna Sue
タンパにある低価格の広いカントリー風のおしゃれなLDK (グレーの壁、淡色無垢フローリング、標準型暖炉、石材の暖炉まわり、グレーの床) の写真
タンパにある低価格の広いカントリー風のおしゃれなLDK (グレーの壁、淡色無垢フローリング、標準型暖炉、石材の暖炉まわり、グレーの床) の写真
低価格のリビング・居間 (竹フローリング、淡色無垢フローリング) の写真
1




