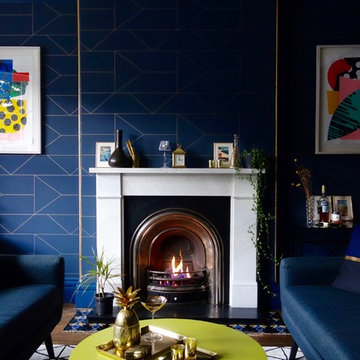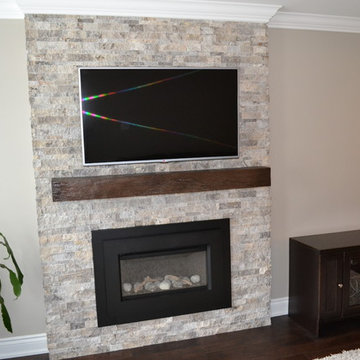絞り込み:
資材コスト
並び替え:今日の人気順
写真 1〜20 枚目(全 279 枚)
1/5

All Photos © Mike Healey Productions, Inc.
ダラスにある低価格の広いトラディショナルスタイルのおしゃれなオープンリビング (ホームバー、ベージュの壁、濃色無垢フローリング、標準型暖炉、石材の暖炉まわり、据え置き型テレビ、茶色い床) の写真
ダラスにある低価格の広いトラディショナルスタイルのおしゃれなオープンリビング (ホームバー、ベージュの壁、濃色無垢フローリング、標準型暖炉、石材の暖炉まわり、据え置き型テレビ、茶色い床) の写真

New flooring and paint open the living room to pops of orange.
オマハにある低価格の中くらいなインダストリアルスタイルのおしゃれなLDK (濃色無垢フローリング、グレーの床、ミュージックルーム、ベージュの壁、標準型暖炉、石材の暖炉まわり、壁掛け型テレビ) の写真
オマハにある低価格の中くらいなインダストリアルスタイルのおしゃれなLDK (濃色無垢フローリング、グレーの床、ミュージックルーム、ベージュの壁、標準型暖炉、石材の暖炉まわり、壁掛け型テレビ) の写真
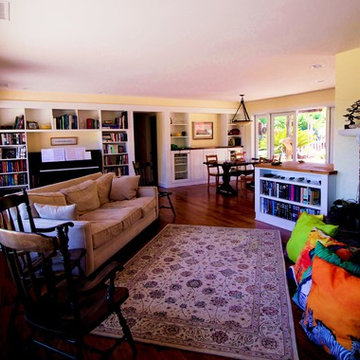
The great room viewed from the entry. Photo: Marisa Smith
サンディエゴにある低価格の広いトラディショナルスタイルのおしゃれなLDK (ミュージックルーム、黄色い壁、濃色無垢フローリング、コーナー設置型暖炉、石材の暖炉まわり、テレビなし) の写真
サンディエゴにある低価格の広いトラディショナルスタイルのおしゃれなLDK (ミュージックルーム、黄色い壁、濃色無垢フローリング、コーナー設置型暖炉、石材の暖炉まわり、テレビなし) の写真
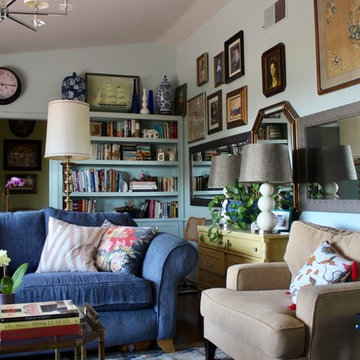
サンディエゴにある低価格の中くらいなエクレクティックスタイルのおしゃれな独立型リビング (ライブラリー、青い壁、濃色無垢フローリング、標準型暖炉、石材の暖炉まわり、据え置き型テレビ、茶色い床) の写真
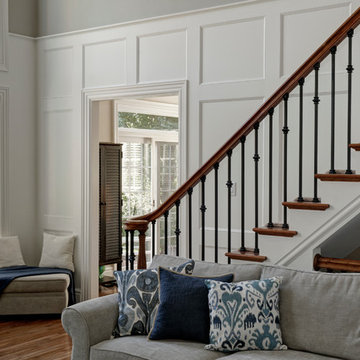
Family Room Open Concept - Wainscoting, white and gray room with stairway up to second level in Columbus
コロンバスにある低価格の広いトラディショナルスタイルのおしゃれなファミリールーム (濃色無垢フローリング、標準型暖炉、石材の暖炉まわり) の写真
コロンバスにある低価格の広いトラディショナルスタイルのおしゃれなファミリールーム (濃色無垢フローリング、標準型暖炉、石材の暖炉まわり) の写真
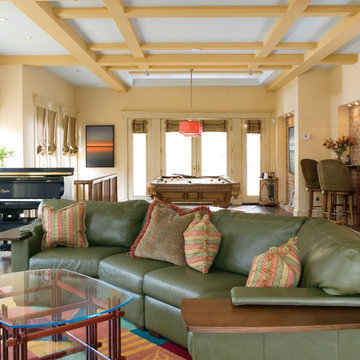
ワシントンD.C.にある低価格の広いトラディショナルスタイルのおしゃれなファミリールーム (茶色い床、ベージュの壁、濃色無垢フローリング、標準型暖炉、石材の暖炉まわり) の写真
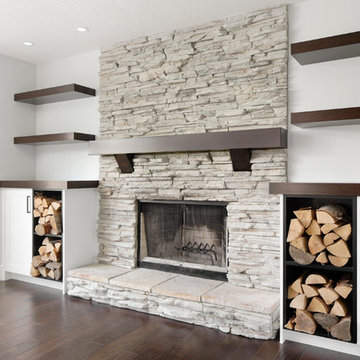
カルガリーにある低価格の中くらいなコンテンポラリースタイルのおしゃれなLDK (グレーの壁、濃色無垢フローリング、標準型暖炉、石材の暖炉まわり) の写真

We were commissioned by our clients to design a light and airy open-plan kitchen and dining space with plenty of natural light whilst also capturing the views of the fields at the rear of their property. We not only achieved that but also took our designs a step further to create a beautiful first-floor ensuite bathroom to the master bedroom which our clients love!
Our initial brief was very clear and concise, with our clients having a good understanding of what they wanted to achieve – the removal of the existing conservatory to create an open and light-filled space that then connects on to what was originally a small and dark kitchen. The two-storey and single-storey rear extension with beautiful high ceilings, roof lights, and French doors with side lights on the rear, flood the interior spaces with natural light and allow for a beautiful, expansive feel whilst also affording stunning views over the fields. This new extension allows for an open-plan kitchen/dining space that feels airy and light whilst also maximising the views of the surrounding countryside.
The only change during the concept design was the decision to work in collaboration with the client’s adjoining neighbour to design and build their extensions together allowing a new party wall to be created and the removal of wasted space between the two properties. This allowed them both to gain more room inside both properties and was essentially a win-win for both clients, with the original concept design being kept the same but on a larger footprint to include the new party wall.
The different floor levels between the two properties with their extensions and building on the party wall line in the new wall was a definite challenge. It allowed us only a very small area to work to achieve both of the extensions and the foundations needed to be very deep due to the ground conditions, as advised by Building Control. We overcame this by working in collaboration with the structural engineer to design the foundations and the work of the project manager in managing the team and site efficiently.
We love how large and light-filled the space feels inside, the stunning high ceilings, and the amazing views of the surrounding countryside on the rear of the property. The finishes inside and outside have blended seamlessly with the existing house whilst exposing some original features such as the stone walls, and the connection between the original cottage and the new extension has allowed the property to still retain its character.
There are a number of special features to the design – the light airy high ceilings in the extension, the open plan kitchen and dining space, the connection to the original cottage whilst opening up the rear of the property into the extension via an existing doorway, the views of the beautiful countryside, the hidden nature of the extension allowing the cottage to retain its original character and the high-end materials which allows the new additions to blend in seamlessly.
The property is situated within the AONB (Area of Outstanding Natural Beauty) and our designs were sympathetic to the Cotswold vernacular and character of the existing property, whilst maximising its views of the stunning surrounding countryside.
The works have massively improved our client’s lifestyles and the way they use their home. The previous conservatory was originally used as a dining space however the temperatures inside made it unusable during hot and cold periods and also had the effect of making the kitchen very small and dark, with the existing stone walls blocking out natural light and only a small window to allow for light and ventilation. The original kitchen didn’t feel open, warm, or welcoming for our clients.
The new extension allowed us to break through the existing external stone wall to create a beautiful open-plan kitchen and dining space which is both warm, cosy, and welcoming, but also filled with natural light and affords stunning views of the gardens and fields beyond the property. The space has had a huge impact on our client’s feelings towards their main living areas and created a real showcase entertainment space.
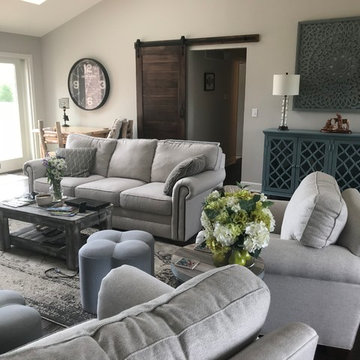
Prime Designs by Nancy
セントルイスにある低価格の中くらいなトラディショナルスタイルのおしゃれなオープンリビング (グレーの壁、濃色無垢フローリング、コーナー設置型暖炉、石材の暖炉まわり、壁掛け型テレビ、茶色い床) の写真
セントルイスにある低価格の中くらいなトラディショナルスタイルのおしゃれなオープンリビング (グレーの壁、濃色無垢フローリング、コーナー設置型暖炉、石材の暖炉まわり、壁掛け型テレビ、茶色い床) の写真
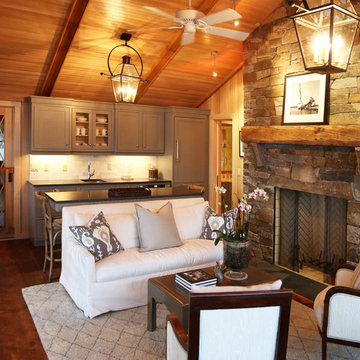
トロントにある低価格の小さなラスティックスタイルのおしゃれなリビング (標準型暖炉、石材の暖炉まわり、マルチカラーの壁、濃色無垢フローリング、テレビなし) の写真

In order to make the ceiling higher (original ceilings in this remodel were only 8' tall), we introduced new trusses and created a gently curved vaulted ceiling. Vary cozy.
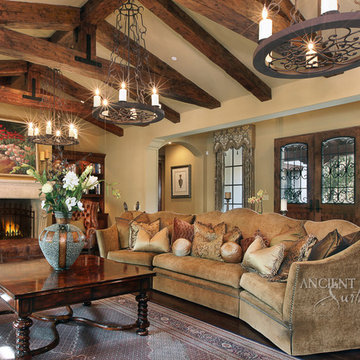
New Stone Fireplaces by Ancient Surfaces.
Phone: (212) 461-0245
Web: www.AncientSurfaces.com
email: sales@ancientsurfaces.com
‘Ancient Surfaces’ fireplaces are unique works of art and artisanship, hand carved to suit the client's home. This fireplace showcases traditional an installed Continental design. All our new hand carved fireplaces are custom tailored one at a time; the design, dimensions and type of stone are designed to fit individual taste and budget. We invite you to browse the many examples of hand carved limestone and marble fireplaces we are portraying.
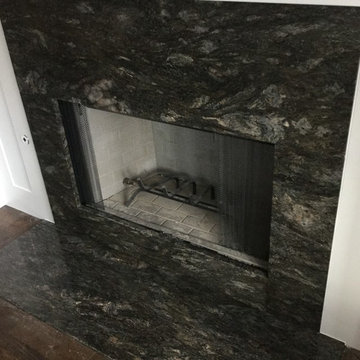
ミルウォーキーにある低価格の小さなトランジショナルスタイルのおしゃれなリビング (白い壁、濃色無垢フローリング、標準型暖炉、石材の暖炉まわり、テレビなし) の写真
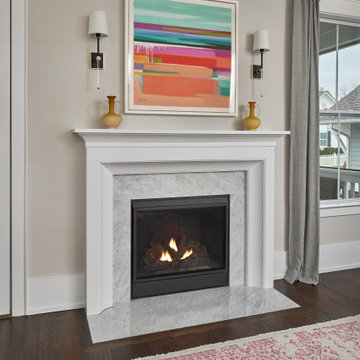
© Lassiter Photography | ReVisionCharlotte.com
シャーロットにある低価格の中くらいなトランジショナルスタイルのおしゃれなリビング (グレーの壁、濃色無垢フローリング、標準型暖炉、石材の暖炉まわり、茶色い床) の写真
シャーロットにある低価格の中くらいなトランジショナルスタイルのおしゃれなリビング (グレーの壁、濃色無垢フローリング、標準型暖炉、石材の暖炉まわり、茶色い床) の写真
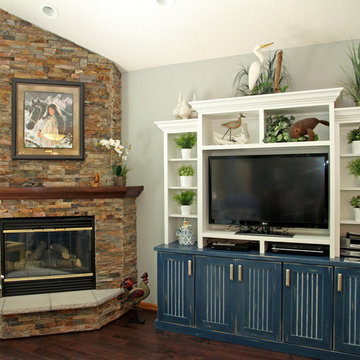
Photo Credit: John Reed
ミネアポリスにある低価格の中くらいなトラディショナルスタイルのおしゃれなLDK (濃色無垢フローリング、コーナー設置型暖炉、石材の暖炉まわり、グレーの壁) の写真
ミネアポリスにある低価格の中くらいなトラディショナルスタイルのおしゃれなLDK (濃色無垢フローリング、コーナー設置型暖炉、石材の暖炉まわり、グレーの壁) の写真
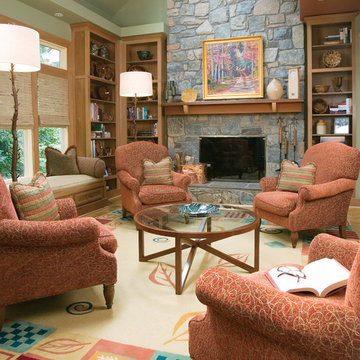
ワシントンD.C.にある低価格の広いトラディショナルスタイルのおしゃれな独立型ファミリールーム (石材の暖炉まわり、ライブラリー、ベージュの壁、濃色無垢フローリング、標準型暖炉、茶色い床) の写真
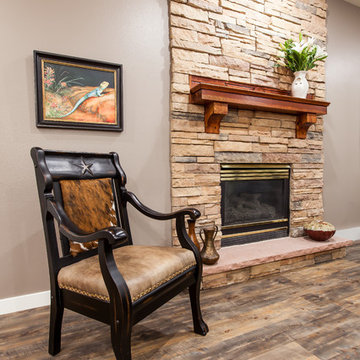
New flooring and paint open the living room to pops of orange.
オマハにある低価格の中くらいなインダストリアルスタイルのおしゃれなLDK (濃色無垢フローリング、グレーの床、ミュージックルーム、ベージュの壁、標準型暖炉、石材の暖炉まわり、壁掛け型テレビ) の写真
オマハにある低価格の中くらいなインダストリアルスタイルのおしゃれなLDK (濃色無垢フローリング、グレーの床、ミュージックルーム、ベージュの壁、標準型暖炉、石材の暖炉まわり、壁掛け型テレビ) の写真
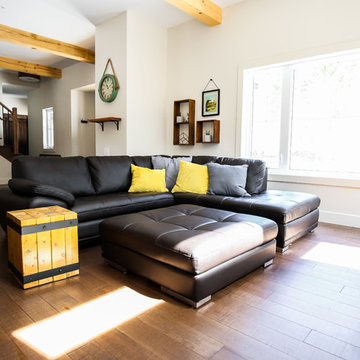
IsaB Photographie
モントリオールにある低価格の中くらいなカントリー風のおしゃれなリビング (グレーの壁、濃色無垢フローリング、両方向型暖炉、石材の暖炉まわり、壁掛け型テレビ) の写真
モントリオールにある低価格の中くらいなカントリー風のおしゃれなリビング (グレーの壁、濃色無垢フローリング、両方向型暖炉、石材の暖炉まわり、壁掛け型テレビ) の写真
低価格のリビング・居間 (石材の暖炉まわり、竹フローリング、濃色無垢フローリング) の写真
1




