絞り込み:
資材コスト
並び替え:今日の人気順
写真 1〜20 枚目(全 207 枚)
1/4

Sandalwood Granite Hearth
Sandalwood Granite hearth is the material of choice for this client’s fireplace. Granite hearth details include a full radius and full bullnose edge with a slight overhang. This DIY fireplace renovation was beautifully designed and implemented by the clients. French Creek Designs was chosen for the selection of granite for their hearth from the many remnants available at available slab yard. Adding the wood mantle to offset the wood fireplace is a bonus in addition to the decor.
Sandalwood Granite Hearth complete in Client Project Fireplace Renovation ~ Thank you for sharing! As a result, Client Testimony “French Creek did a fantastic job in the size and shape of the stone. It’s beautiful! Thank you!”
Hearth Materials of Choice
In addition, to granite selections available is quartz and wood hearths. French Creek Designs home improvement designers work with various local artisans for wood hearths and mantels in addition to Grothouse which offers wood in 60+ wood species, and 30 edge profiles.
Granite Slab Yard Available
When it comes to stone, there is no substitute for viewing full slabs granite. You will be able to view our inventory of granite at our local slab yard. Alternatively, French Creek Designs can arrange client viewing of stone slabs.
Get unbeatable prices with our No Waste Program Stone Countertops. The No Waste Program features a selection of granite we keep in stock. Having a large countertop selection inventory on hand. This allows us to only charge for the square footage you need, with no additional transportation costs.
In addition, to the full slabs remember to peruse through the remnants for those smaller projects such as tabletops, small vanity countertops, mantels and hearths. Many great finds such as the sandalwood granite hearth as seen in this fireplace renovation.

This living room emanates a contemporary and modern vibe, seamlessly blending sleek design elements. The space is characterized by a relaxing ambiance, creating an inviting atmosphere for unwinding. Adding to its allure, the room offers a captivating view, enhancing the overall experience of comfort and style in this modern living space.
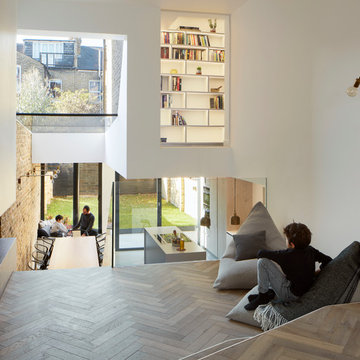
Photo credits: Matt Clayton
ロンドンにある低価格の広いコンテンポラリースタイルのおしゃれなLDK (ライブラリー、白い壁、無垢フローリング、横長型暖炉、コンクリートの暖炉まわり、壁掛け型テレビ) の写真
ロンドンにある低価格の広いコンテンポラリースタイルのおしゃれなLDK (ライブラリー、白い壁、無垢フローリング、横長型暖炉、コンクリートの暖炉まわり、壁掛け型テレビ) の写真

This wire-brushed, robust cocoa design features perfectly balanced undertones and a healthy amount of variation for a classic look that grounds every room. With the Modin Collection, we have raised the bar on luxury vinyl plank. The result is a new standard in resilient flooring. Modin offers true embossed in register texture, a low sheen level, a rigid SPC core, an industry-leading wear layer, and so much more.
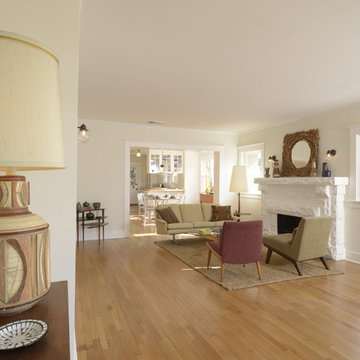
A newly restored and updated 1912 Craftsman bungalow in the East Hollywood neighborhood of Los Angeles by ArtCraft Homes. 3 bedrooms and 2 bathrooms in 1,540sf. French doors open to a full-width deck and concrete patio overlooking a park-like backyard of mature fruit trees and herb garden. Remodel by Tim Braseth of ArtCraft Homes, Los Angeles. Staging by ArtCraft Collection. Photos by Larry Underhill.
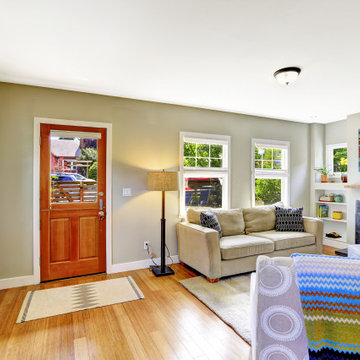
A classic San Diego Backyard Staple! Our clients were looking to match their existing homes "Craftsman" aesthetic while utilizing their construction budget as efficiently as possible. At 956 s.f. (2 Bed: 2 Bath w/ Open Concept Kitchen/Dining) our clients were able to see their project through for under $168,000! After a comprehensive Design, Permitting & Construction process the Nicholas Family is now renting their ADU for $2,500.00 per month.
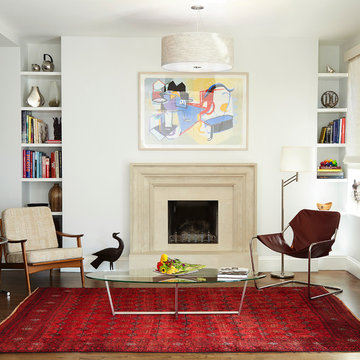
Alyssa Kirsten
ニューヨークにある低価格の中くらいなトランジショナルスタイルのおしゃれなリビング (白い壁、無垢フローリング、標準型暖炉、テレビなし、コンクリートの暖炉まわり) の写真
ニューヨークにある低価格の中くらいなトランジショナルスタイルのおしゃれなリビング (白い壁、無垢フローリング、標準型暖炉、テレビなし、コンクリートの暖炉まわり) の写真
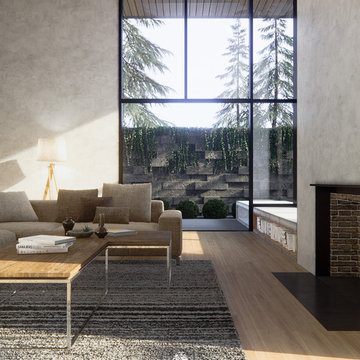
This 3D rendering was created for a client to present an initial design concept to a property owner. We were instructed to keep details to a minimum to limit overall project cost.
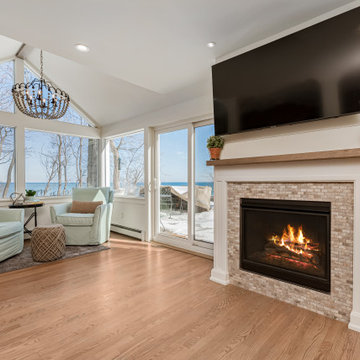
Sitting area by the fire overlooking Lake Michigan.
ミルウォーキーにある低価格の中くらいなトランジショナルスタイルのおしゃれなサンルーム (淡色無垢フローリング、標準型暖炉、塗装板張りの暖炉まわり、天窓あり、茶色い床) の写真
ミルウォーキーにある低価格の中くらいなトランジショナルスタイルのおしゃれなサンルーム (淡色無垢フローリング、標準型暖炉、塗装板張りの暖炉まわり、天窓あり、茶色い床) の写真
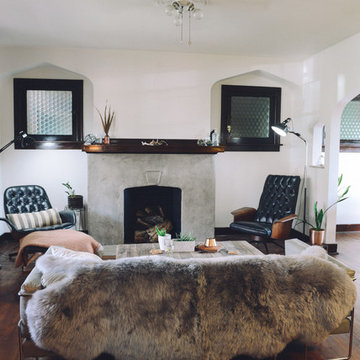
Photo credit: Quelcy Kogel
他の地域にある低価格の中くらいなエクレクティックスタイルのおしゃれな独立型リビング (白い壁、無垢フローリング、標準型暖炉、コンクリートの暖炉まわり、テレビなし) の写真
他の地域にある低価格の中くらいなエクレクティックスタイルのおしゃれな独立型リビング (白い壁、無垢フローリング、標準型暖炉、コンクリートの暖炉まわり、テレビなし) の写真
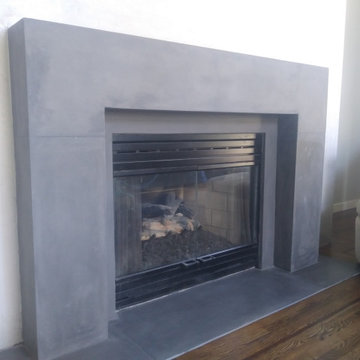
Simple frame fireplace
サンフランシスコにある低価格の小さなモダンスタイルのおしゃれな独立型リビング (標準型暖炉、コンクリートの暖炉まわり) の写真
サンフランシスコにある低価格の小さなモダンスタイルのおしゃれな独立型リビング (標準型暖炉、コンクリートの暖炉まわり) の写真
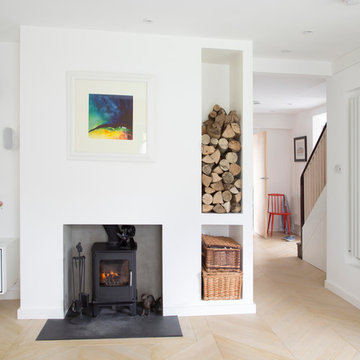
On entering this home, the entrance hall naturally narrows slightly as a you move from the hall to the living room, with no door separating the two spaces. A wood burning fire, wooden logs, storage baskets and a radiator all sit neatly within the recess of the wall, creating a seamless look whilst allowing each element to bring personality to the room.
Photo credit: David Giles
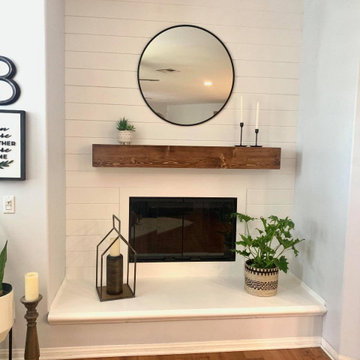
This fireplace is adorned with shiplap. Installed is also a custom stained pine mantle.
オレンジカウンティにある低価格の中くらいなモダンスタイルのおしゃれなリビング (白い壁、ラミネートの床、標準型暖炉、塗装板張りの暖炉まわり、据え置き型テレビ、茶色い床、塗装板張りの壁) の写真
オレンジカウンティにある低価格の中くらいなモダンスタイルのおしゃれなリビング (白い壁、ラミネートの床、標準型暖炉、塗装板張りの暖炉まわり、据え置き型テレビ、茶色い床、塗装板張りの壁) の写真
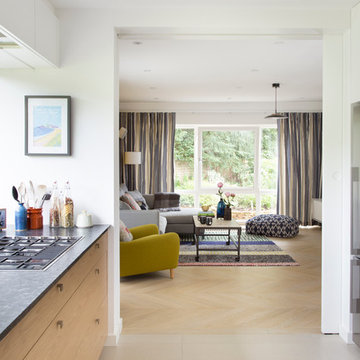
We created a new opening in the kitchen, gaining direct access to the living room, and installed a sliding door to achieve a continuity with the open plan nature of the space.
Photo credit: David Giles
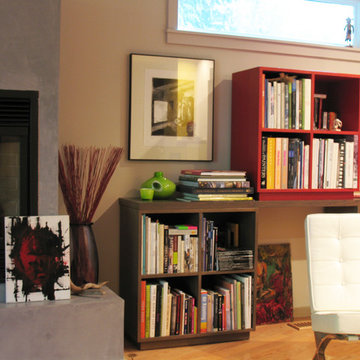
Surrounding oneself with books and art can be done in an informal way. The books are to be handled, read, mixed and referenced.
Photo: Milan Heger
シアトルにある低価格の小さなコンテンポラリースタイルのおしゃれなリビングロフト (ミュージックルーム、ベージュの壁、淡色無垢フローリング、標準型暖炉、コンクリートの暖炉まわり、テレビなし) の写真
シアトルにある低価格の小さなコンテンポラリースタイルのおしゃれなリビングロフト (ミュージックルーム、ベージュの壁、淡色無垢フローリング、標準型暖炉、コンクリートの暖炉まわり、テレビなし) の写真
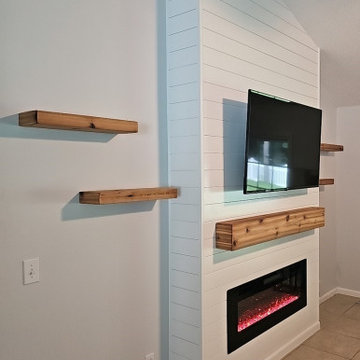
Embrace Rustic Charm with a Shiplap Fireplace. Transform Your Hearth into a Cozy Focal Point with Timeless Appeal. Explore the Perfect Balance of Vintage and Modern, Creating a Warm and Inviting Atmosphere. Discover the Beauty of Shiplap Accents for Your Fireplace.
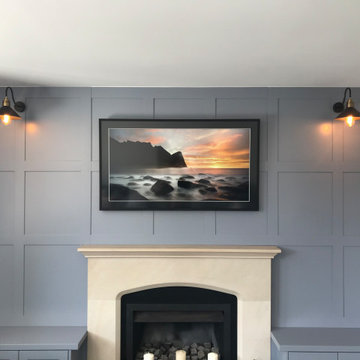
Traditional Shaker wall paneling designed around the central fireplace. Traditional style lights.
オークランドにある低価格の中くらいなトラディショナルスタイルのおしゃれな独立型ファミリールーム (青い壁、標準型暖炉、コンクリートの暖炉まわり、壁掛け型テレビ、パネル壁) の写真
オークランドにある低価格の中くらいなトラディショナルスタイルのおしゃれな独立型ファミリールーム (青い壁、標準型暖炉、コンクリートの暖炉まわり、壁掛け型テレビ、パネル壁) の写真
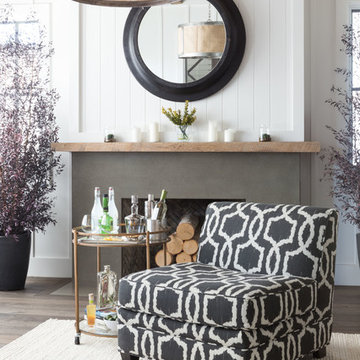
Living Spaces
There’s no need to splurge on bottle service when you’ve got your own personal cocktail cart. The highlight of happy hour, this portable piece carries sips, snacks and sass with two glass shelves set in an antique brass-finished frame.
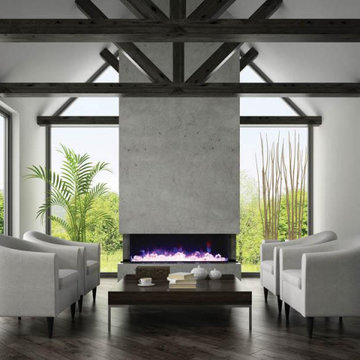
Electric Fireplaces by Amantii are perfect for homes, offices, restaurants or commercial settings. The clean, contemporary design of the fireplaces, along with innovative features such as mood-setting back-lighting, or design finishes, provide unlimited creativity and versatility for designing any interior space. Also, our out-of-the-box system makes it easy for you or your builder to install an Amantii electric fireplace in no time!
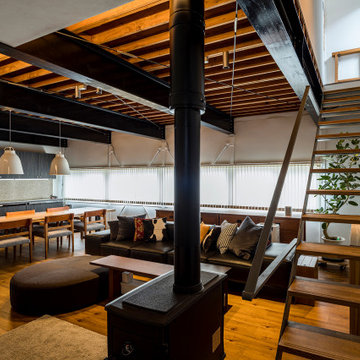
リビングダイニングルーム
他の地域にある低価格の中くらいなコンテンポラリースタイルのおしゃれなLDK (ミュージックルーム、白い壁、塗装フローリング、薪ストーブ、コンクリートの暖炉まわり、据え置き型テレビ、茶色い床、表し梁、塗装板張りの壁) の写真
他の地域にある低価格の中くらいなコンテンポラリースタイルのおしゃれなLDK (ミュージックルーム、白い壁、塗装フローリング、薪ストーブ、コンクリートの暖炉まわり、据え置き型テレビ、茶色い床、表し梁、塗装板張りの壁) の写真
低価格のリビング・居間 (コンクリートの暖炉まわり、塗装板張りの暖炉まわり) の写真
1



