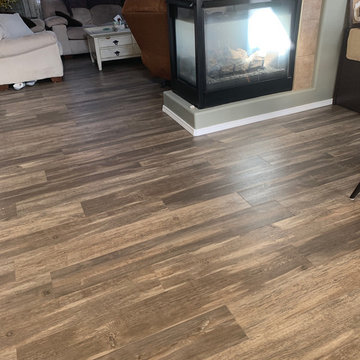絞り込み:
資材コスト
並び替え:今日の人気順
写真 1〜20 枚目(全 34 枚)
1/4
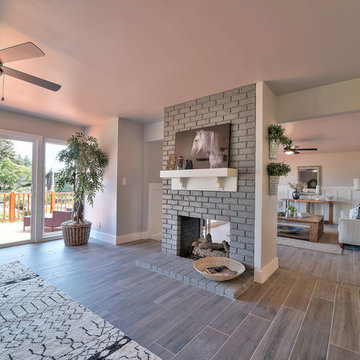
Open living room with 2 sided fireplace, white wainscot, wood plank tile flooring
サンフランシスコにある低価格の中くらいなカントリー風のおしゃれなLDK (グレーの壁、磁器タイルの床、両方向型暖炉、レンガの暖炉まわり、茶色い床) の写真
サンフランシスコにある低価格の中くらいなカントリー風のおしゃれなLDK (グレーの壁、磁器タイルの床、両方向型暖炉、レンガの暖炉まわり、茶色い床) の写真
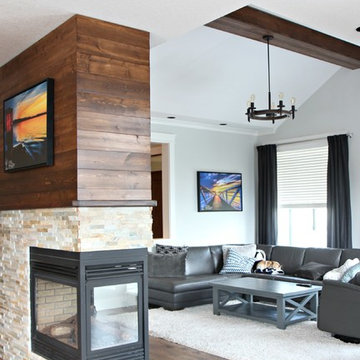
A transitional style living room with vaulted, cathedral ceilings and a wood beam. Benjamin Moore Gray Owl on the walls and stained wood plank accent walls. Farmhouse, rustic style chandelier and gray leather sectional. 3 sided fireplace with stone surround. Laminate flooring

A visual artist and his fiancée’s house and studio were designed with various themes in mind, such as the physical context, client needs, security, and a limited budget.
Six options were analyzed during the schematic design stage to control the wind from the northeast, sunlight, light quality, cost, energy, and specific operating expenses. By using design performance tools and technologies such as Fluid Dynamics, Energy Consumption Analysis, Material Life Cycle Assessment, and Climate Analysis, sustainable strategies were identified. The building is self-sufficient and will provide the site with an aquifer recharge that does not currently exist.
The main masses are distributed around a courtyard, creating a moderately open construction towards the interior and closed to the outside. The courtyard contains a Huizache tree, surrounded by a water mirror that refreshes and forms a central part of the courtyard.
The house comprises three main volumes, each oriented at different angles to highlight different views for each area. The patio is the primary circulation stratagem, providing a refuge from the wind, a connection to the sky, and a night sky observatory. We aim to establish a deep relationship with the site by including the open space of the patio.
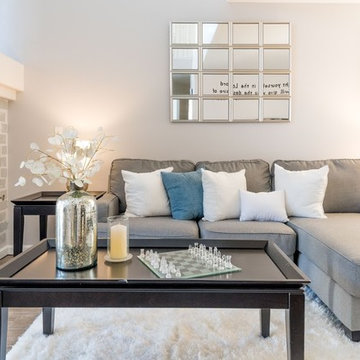
Photography credit: Drone Pixel - By Edgar Lara
Paint was done by: Cover All Painting & Drywall LLC.
ラスベガスにある低価格の中くらいなシャビーシック調のおしゃれなLDK (ベージュの壁、セラミックタイルの床、両方向型暖炉、茶色い床) の写真
ラスベガスにある低価格の中くらいなシャビーシック調のおしゃれなLDK (ベージュの壁、セラミックタイルの床、両方向型暖炉、茶色い床) の写真
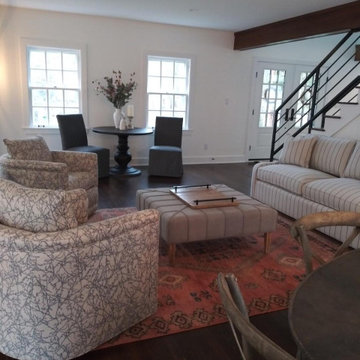
American Bungalow..Vanguard Custom Sofa...Sam Moore Custom Chairs... Hooker Ottoman with Tray Designed to Compliment the rest of the home.
シンシナティにある低価格の小さなコンテンポラリースタイルのおしゃれなリビングロフト (白い壁、濃色無垢フローリング、両方向型暖炉、コンクリートの暖炉まわり、茶色い床) の写真
シンシナティにある低価格の小さなコンテンポラリースタイルのおしゃれなリビングロフト (白い壁、濃色無垢フローリング、両方向型暖炉、コンクリートの暖炉まわり、茶色い床) の写真
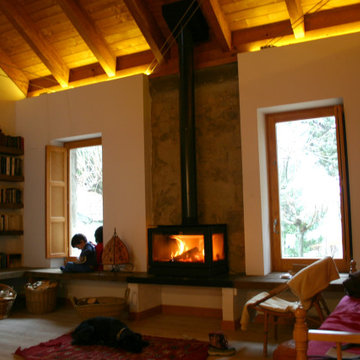
En el salón se ampliaron las ventanas y se instaló una chimenea de la marca Rocal, dejando sin revestir la zona de detrás para aprovechar la inercia térmica del muro de piedra para almacenar el calor por radiación que emite la chimenea.
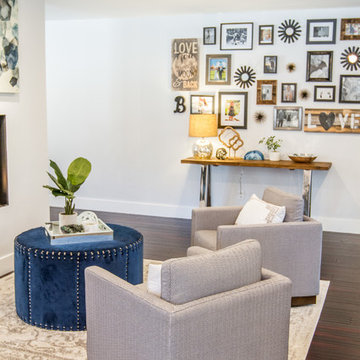
Fishy Foto
ロサンゼルスにある低価格の中くらいなコンテンポラリースタイルのおしゃれなリビング (グレーの壁、濃色無垢フローリング、両方向型暖炉、テレビなし、茶色い床) の写真
ロサンゼルスにある低価格の中くらいなコンテンポラリースタイルのおしゃれなリビング (グレーの壁、濃色無垢フローリング、両方向型暖炉、テレビなし、茶色い床) の写真
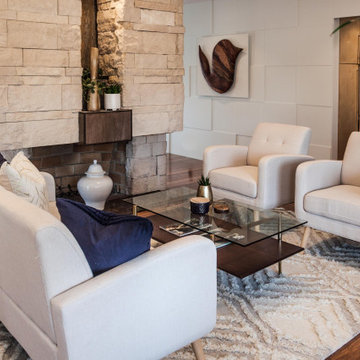
ロサンゼルスにある低価格の中くらいなミッドセンチュリースタイルのおしゃれなLDK (白い壁、無垢フローリング、両方向型暖炉、積石の暖炉まわり、茶色い床、パネル壁) の写真
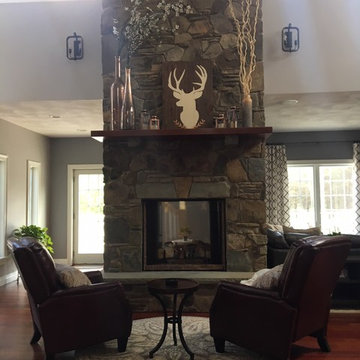
-Front Living Space/Fireplace- The focal point of this house really is the stunning, central stone fireplace that draws the eye up all the way to the ceiling. Rather than leaving this space open, an intimate seating area is grounded by a circular area rug, two leather lounge chairs, a circular accent table. Tall, delicate silk flowers and wispy, organic branches rest on top of the fireplace mantle as to lead the eye up the full height of the fireplace.
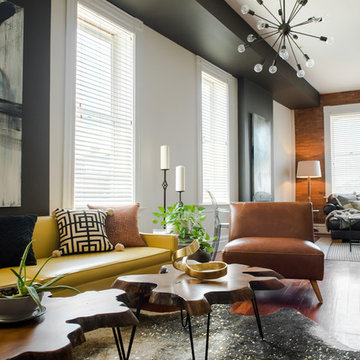
Where a rarely-used formal dining table once was, space for hanging out with guests was maximized with an additional seating area. A long, vintage yellow sofa is partnered with natural elements - wood slice tables, a hide rug, and leather chair. Bold modern lighting adds to the mid-century modern vibe.
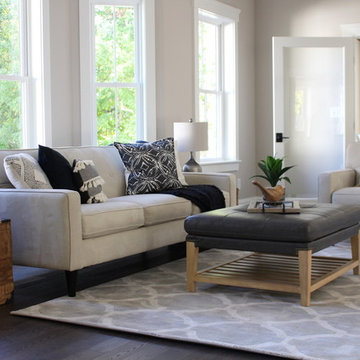
ボストンにある低価格の中くらいなラスティックスタイルのおしゃれなLDK (ベージュの壁、濃色無垢フローリング、両方向型暖炉、木材の暖炉まわり、壁掛け型テレビ、茶色い床) の写真
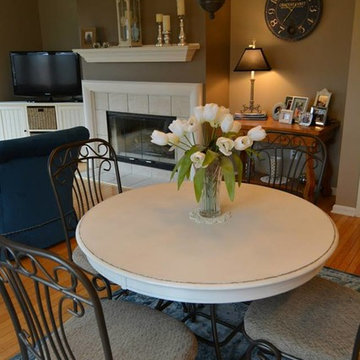
インディアナポリスにある低価格の小さなトラディショナルスタイルのおしゃれなオープンリビング (茶色い壁、淡色無垢フローリング、両方向型暖炉、タイルの暖炉まわり、据え置き型テレビ、茶色い床) の写真
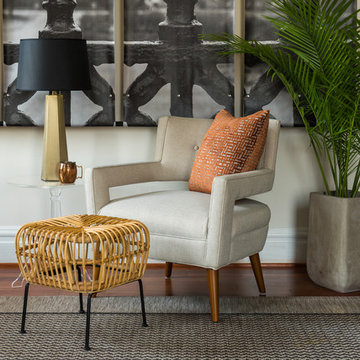
Since the clients' other home is in beloved New Orleans, the large-scale, quadriptych artwork is a photo from there. The photo was printed onto canvas and hung on a rod for an over-size wall-covering effect. Modern furniture is paired with pops of color and natural elements like the rattan ottoman and cement planter for a balanced, eclectic look.
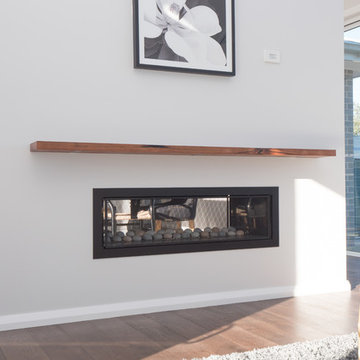
Stunning Gas feature fireplace to dining room and lounge room built by Executive Building Group
シドニーにある低価格の中くらいなモダンスタイルのおしゃれなオープンリビング (白い壁、濃色無垢フローリング、両方向型暖炉、木材の暖炉まわり、埋込式メディアウォール、茶色い床) の写真
シドニーにある低価格の中くらいなモダンスタイルのおしゃれなオープンリビング (白い壁、濃色無垢フローリング、両方向型暖炉、木材の暖炉まわり、埋込式メディアウォール、茶色い床) の写真
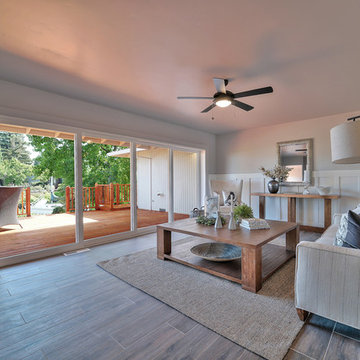
Open living room with 2 sided fireplace, white wainscot, wood plank tile flooring collapsable door going out to deck
サンフランシスコにある低価格の中くらいなカントリー風のおしゃれなLDK (グレーの壁、磁器タイルの床、両方向型暖炉、レンガの暖炉まわり、茶色い床) の写真
サンフランシスコにある低価格の中くらいなカントリー風のおしゃれなLDK (グレーの壁、磁器タイルの床、両方向型暖炉、レンガの暖炉まわり、茶色い床) の写真
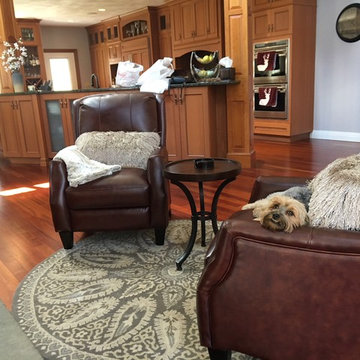
-Front Living Space/Fireplace- In this open space plan, it is essential to make use of the best space in front of the grandeur fireplace. A intimate seating group is finished with fun, silver fringe throw pillows and a faux fur ivory throw blanket (plus this adorable lil' pup who just loves this seating area!).
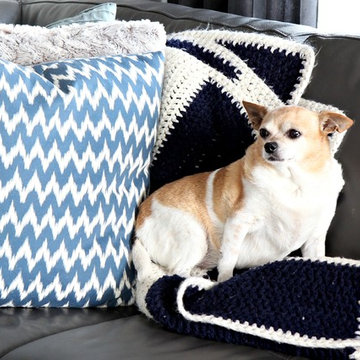
A beautiful photo of my clients dog on the leather sectional!
バンクーバーにある低価格の中くらいなトランジショナルスタイルのおしゃれなLDK (グレーの壁、ラミネートの床、両方向型暖炉、石材の暖炉まわり、壁掛け型テレビ、茶色い床) の写真
バンクーバーにある低価格の中くらいなトランジショナルスタイルのおしゃれなLDK (グレーの壁、ラミネートの床、両方向型暖炉、石材の暖炉まわり、壁掛け型テレビ、茶色い床) の写真
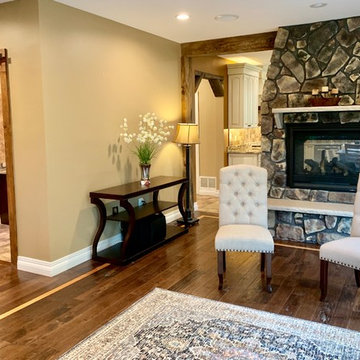
Brick fireplace focal point
ニューヨークにある低価格のラスティックスタイルのおしゃれなLDK (ベージュの壁、濃色無垢フローリング、両方向型暖炉、石材の暖炉まわり、茶色い床) の写真
ニューヨークにある低価格のラスティックスタイルのおしゃれなLDK (ベージュの壁、濃色無垢フローリング、両方向型暖炉、石材の暖炉まわり、茶色い床) の写真
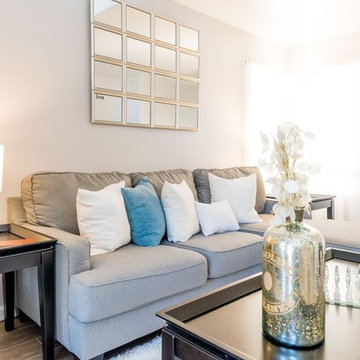
Photography credit: Drone Pixel - By Edgar Lara
Paint was done by: Cover All Painting & Drywall LLC.
ラスベガスにある低価格の中くらいなシャビーシック調のおしゃれなリビング (ベージュの壁、セラミックタイルの床、両方向型暖炉、茶色い床) の写真
ラスベガスにある低価格の中くらいなシャビーシック調のおしゃれなリビング (ベージュの壁、セラミックタイルの床、両方向型暖炉、茶色い床) の写真
低価格のリビング・居間 (両方向型暖炉、茶色い床) の写真
1




