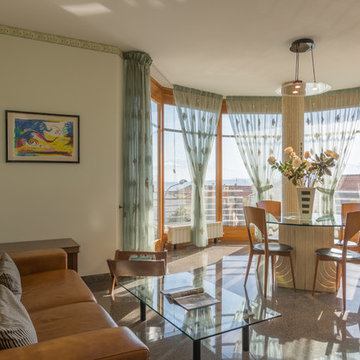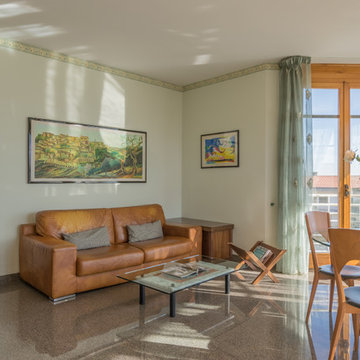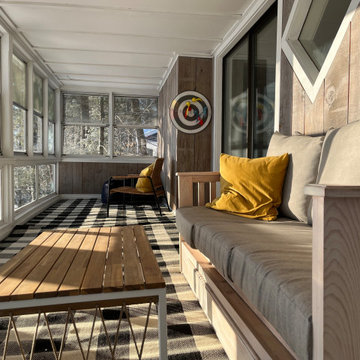絞り込み:
資材コスト
並び替え:今日の人気順
写真 1〜20 枚目(全 50 枚)
1/4

I built this on my property for my aging father who has some health issues. Handicap accessibility was a factor in design. His dream has always been to try retire to a cabin in the woods. This is what he got.
It is a 1 bedroom, 1 bath with a great room. It is 600 sqft of AC space. The footprint is 40' x 26' overall.
The site was the former home of our pig pen. I only had to take 1 tree to make this work and I planted 3 in its place. The axis is set from root ball to root ball. The rear center is aligned with mean sunset and is visible across a wetland.
The goal was to make the home feel like it was floating in the palms. The geometry had to simple and I didn't want it feeling heavy on the land so I cantilevered the structure beyond exposed foundation walls. My barn is nearby and it features old 1950's "S" corrugated metal panel walls. I used the same panel profile for my siding. I ran it vertical to match the barn, but also to balance the length of the structure and stretch the high point into the canopy, visually. The wood is all Southern Yellow Pine. This material came from clearing at the Babcock Ranch Development site. I ran it through the structure, end to end and horizontally, to create a seamless feel and to stretch the space. It worked. It feels MUCH bigger than it is.
I milled the material to specific sizes in specific areas to create precise alignments. Floor starters align with base. Wall tops adjoin ceiling starters to create the illusion of a seamless board. All light fixtures, HVAC supports, cabinets, switches, outlets, are set specifically to wood joints. The front and rear porch wood has three different milling profiles so the hypotenuse on the ceilings, align with the walls, and yield an aligned deck board below. Yes, I over did it. It is spectacular in its detailing. That's the benefit of small spaces.
Concrete counters and IKEA cabinets round out the conversation.
For those who cannot live tiny, I offer the Tiny-ish House.
Photos by Ryan Gamma
Staging by iStage Homes
Design Assistance Jimmy Thornton
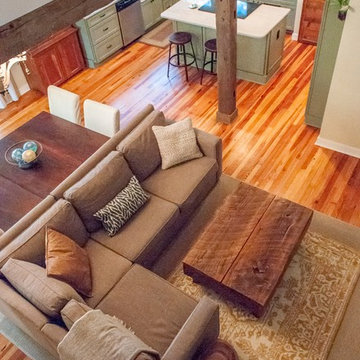
ボルチモアにある低価格の小さなトランジショナルスタイルのおしゃれなロフトリビング (黄色い壁、無垢フローリング、暖炉なし、テレビなし、マルチカラーの床) の写真
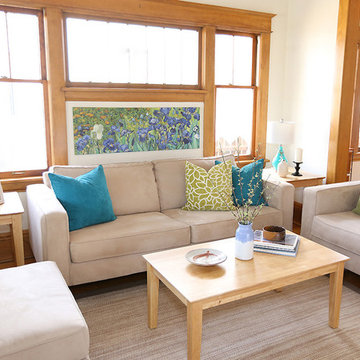
This home was staged by Birch Hill Interiors. Additional services included selection and purchase of accent furniture, art and accessories. With the exception of the living room photo (by BC Photos) all photography was provided.
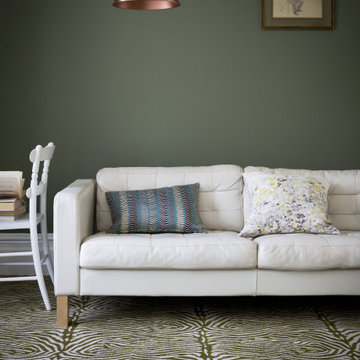
The Quirky B Zebo Moss Carpet is perfect for the home office, lounge, dining room, bedroom or as a stair carpet.
他の地域にある低価格の広いコンテンポラリースタイルのおしゃれなリビング (緑の壁、カーペット敷き、暖炉なし、テレビなし、マルチカラーの床) の写真
他の地域にある低価格の広いコンテンポラリースタイルのおしゃれなリビング (緑の壁、カーペット敷き、暖炉なし、テレビなし、マルチカラーの床) の写真
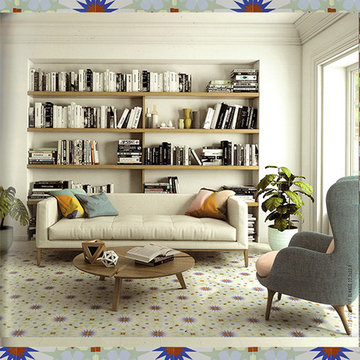
Art CASSATT Encaustic Look porcelain tile is inspired by European and Moroccan geometric patterns. The organic shapes with contemporary colors are sophisticated and simple. Art takes its name after popular impressionist artists to inspire the designer in you. Available in 9"x9" in 13 popular designs.Cassatt, Cezzane, Corot, Degas, Gauguin, Lepic, Monet, Rodin, Seurat, Signac and Sysley.
Made in Spain
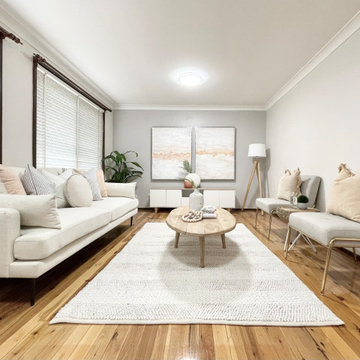
This home was packed with lovey features including stunning timber floor boards. Combined with a light and neutral colour palette we were able to style creating warm and inventing look and feel. This styled living room really shows the how the space could be utilized and is a fantastic way for potential buyers to visualise the space to its full potential. Professionally styled by Revolution Style Hub : Property Styling.
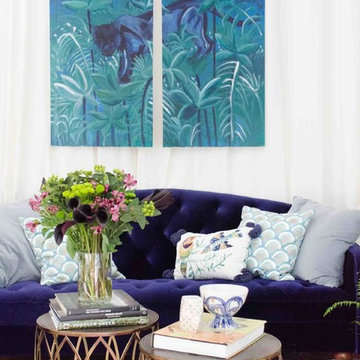
Custom diptych painting with tufted blue velvet sleeper sofa, gold bunching tables, zebra hide rug, and Moroccan pouf ottoman.
アトランタにある低価格の中くらいなエクレクティックスタイルのおしゃれなサンルーム (セラミックタイルの床、暖炉なし、標準型天井、マルチカラーの床) の写真
アトランタにある低価格の中くらいなエクレクティックスタイルのおしゃれなサンルーム (セラミックタイルの床、暖炉なし、標準型天井、マルチカラーの床) の写真
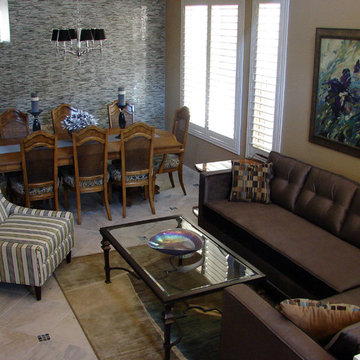
A mix of traditional and contemporary furnishings to create a transitional space.
ロサンゼルスにある低価格の中くらいなエクレクティックスタイルのおしゃれなリビング (マルチカラーの壁、セラミックタイルの床、暖炉なし、テレビなし、マルチカラーの床) の写真
ロサンゼルスにある低価格の中くらいなエクレクティックスタイルのおしゃれなリビング (マルチカラーの壁、セラミックタイルの床、暖炉なし、テレビなし、マルチカラーの床) の写真
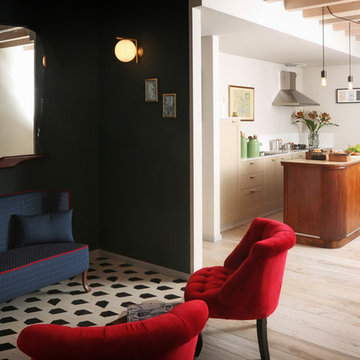
Arch. Lorenzo Viola
ミラノにある低価格の中くらいなカントリー風のおしゃれなロフトリビング (マルチカラーの壁、ラミネートの床、暖炉なし、テレビなし、マルチカラーの床) の写真
ミラノにある低価格の中くらいなカントリー風のおしゃれなロフトリビング (マルチカラーの壁、ラミネートの床、暖炉なし、テレビなし、マルチカラーの床) の写真
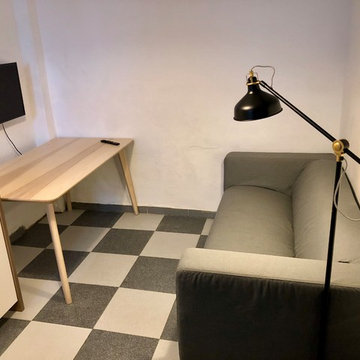
Foto del salón del apartamento privado de la planta baja. Este segundo apartamento consta de un dormitorio con cama de matrimonio, un salón cocina comedor y un cuarto de baño completo.
Proyecto de búsqueda, compra, rehabilitación, planificación y diseño de espacios de antigua casa sevillana para convertirla en tres apartamentos independientes para estudiantes. Coste total del proyecto llave en mano: 150.000€ (Todo incluido: compra, impuestos, obra, mobiliario…)
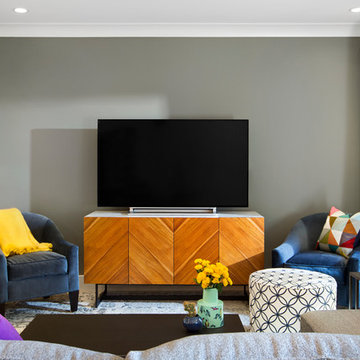
バンクーバーにある低価格の小さなコンテンポラリースタイルのおしゃれなリビング (グレーの壁、カーペット敷き、暖炉なし、据え置き型テレビ、マルチカラーの床、アクセントウォール) の写真
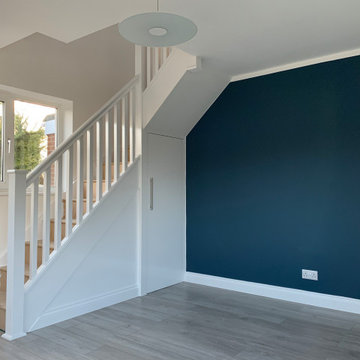
Our client wanted to create a completely independent living space within their existing property.
The work included remodelling the available space on both the ground and first floors, demolishing a wall and fitting a modern new kitchen, redirecting existing plumbing and cabling to make way for a bespoke staircase, installing a brand new first floor shower room and creating a beautiful lounge environment for relaxing and entertaining guests.
We believe the results speak for themselves...
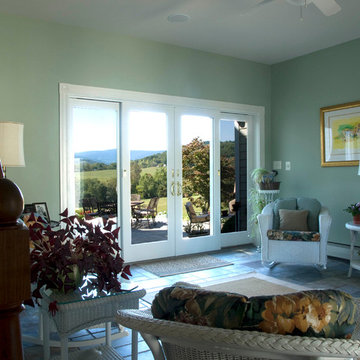
James Tucker, AIA
ワシントンD.C.にある低価格の小さなカントリー風のおしゃれなサンルーム (スレートの床、暖炉なし、標準型天井、マルチカラーの床) の写真
ワシントンD.C.にある低価格の小さなカントリー風のおしゃれなサンルーム (スレートの床、暖炉なし、標準型天井、マルチカラーの床) の写真
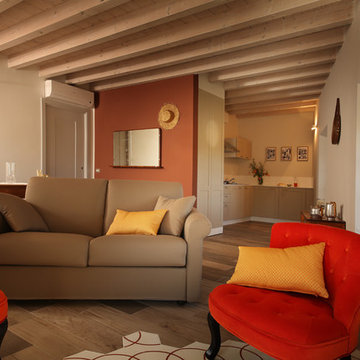
Arch. Lorenzo Viola
ミラノにある低価格の中くらいなカントリー風のおしゃれなリビング (マルチカラーの壁、ラミネートの床、暖炉なし、壁掛け型テレビ、マルチカラーの床) の写真
ミラノにある低価格の中くらいなカントリー風のおしゃれなリビング (マルチカラーの壁、ラミネートの床、暖炉なし、壁掛け型テレビ、マルチカラーの床) の写真
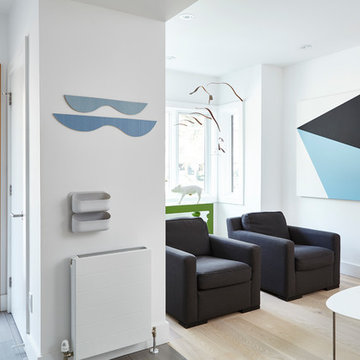
Valerie Wilcox
Removal of a fireplace allowed for more space - as did the conversion of the old bulky cast iron rads with more contemporary European style slant-fin rads.
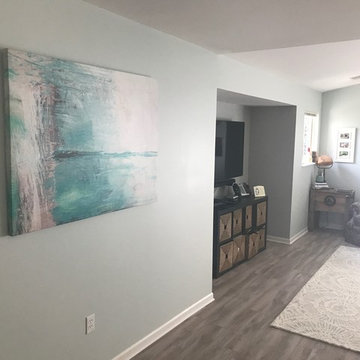
Sea Salt by Sherwin Williams
ミルウォーキーにある低価格の中くらいなトランジショナルスタイルのおしゃれなLDK (緑の壁、ラミネートの床、暖炉なし、埋込式メディアウォール、マルチカラーの床) の写真
ミルウォーキーにある低価格の中くらいなトランジショナルスタイルのおしゃれなLDK (緑の壁、ラミネートの床、暖炉なし、埋込式メディアウォール、マルチカラーの床) の写真
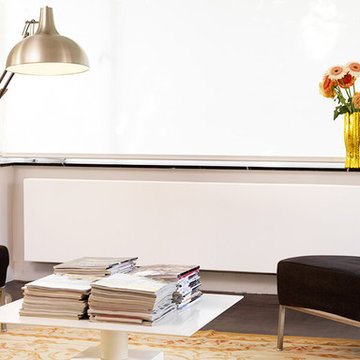
Große und auch sehr lange Rippenheizkörper sind für die Sentimo auch kein Problem. Verleihen Sie mit einer Heizkörperverkleidung von Sentimo Ihren Räumen einen frischen Look.
低価格のリビング・居間 (暖炉なし、マルチカラーの床) の写真
1




