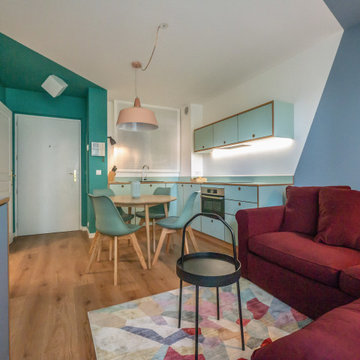絞り込み:
資材コスト
並び替え:今日の人気順
写真 1〜20 枚目(全 69 枚)
1/4
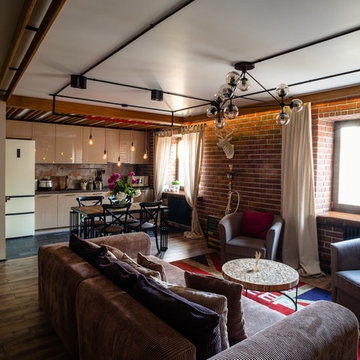
Интерьер студийного пространства
他の地域にあるお手頃価格の中くらいなインダストリアルスタイルのおしゃれなリビング (マルチカラーの壁、無垢フローリング、暖炉なし、壁掛け型テレビ) の写真
他の地域にあるお手頃価格の中くらいなインダストリアルスタイルのおしゃれなリビング (マルチカラーの壁、無垢フローリング、暖炉なし、壁掛け型テレビ) の写真
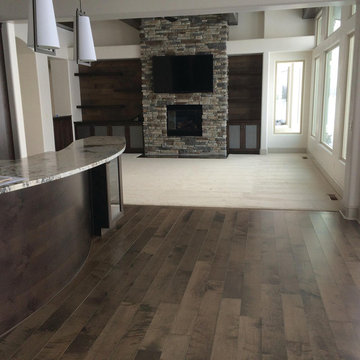
This photo came to us from Intermountain Wood Products, in Meridian Idaho.
Here's a shot of the Great room featuring Moderno: Camden on the floors and back accent wall. A vast stone firplace reaches the ceiling, elavating the room to a contemporary upscale living area. Hallmark Floors' Darker color of Camden, from the Engineered Hardwood Collection - Moderno meeting the white carpet adds beautiful contrast.
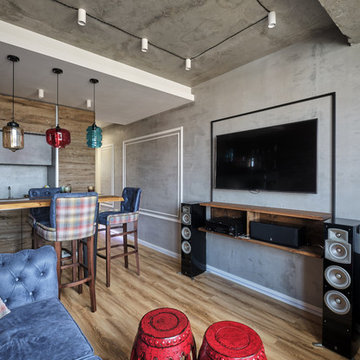
モスクワにあるお手頃価格の小さなインダストリアルスタイルのおしゃれなリビング (マルチカラーの壁、ラミネートの床、壁掛け型テレビ、ベージュの床) の写真
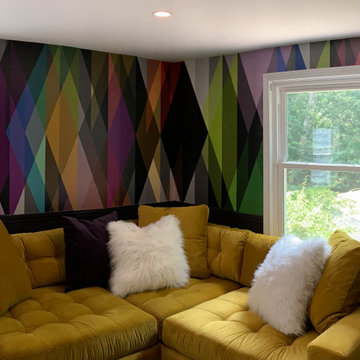
Midcentury Modern Multi-colored media and bar space with custom roman shades, wallpaper, and a bold yellow sectional.
ボストンにあるお手頃価格の小さなミッドセンチュリースタイルのおしゃれなリビング (マルチカラーの壁、カーペット敷き、壁掛け型テレビ、グレーの床) の写真
ボストンにあるお手頃価格の小さなミッドセンチュリースタイルのおしゃれなリビング (マルチカラーの壁、カーペット敷き、壁掛け型テレビ、グレーの床) の写真
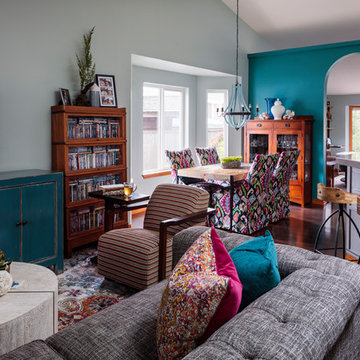
Based on other life priorities, not all of our work with clients happens at once. When we first met, we pulled up their carpet and installed hardy laminate flooring, along with new baseboards, interior doors and painting. A year later we cosmetically remodeled the kitchen installing new countertops, painting the cabinets and installing new fittings, hardware and a backsplash. Then a few years later the big game changer for the interior came when we updated their furnishings in the living room and family room, and remodeled their living room fireplace.
For more about Angela Todd Studios, click here: https://www.angelatoddstudios.com/
To learn more about this project, click here: https://www.angelatoddstudios.com/portfolio/cooper-mountain-jewel/

Barn door breezeway between the Kitchen and Great Room and the Family room, finished with the same Navy Damask blue and Champagne finger pulls as the island cabinets
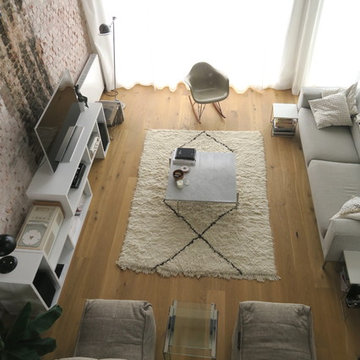
In open space living room, furniture defines most space and functionality. So, having a multifunctional modular furniture is very important. Turn this twin seater into two singles by simply unzipping them. It is also lightweight, makes it easy to re-arrange to suit your living space.
Photo Credits: Aranka van der Voorden
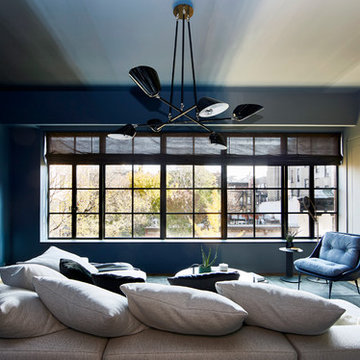
ニューヨークにあるお手頃価格の中くらいなモダンスタイルのおしゃれなリビング (マルチカラーの壁、淡色無垢フローリング、標準型暖炉、木材の暖炉まわり、テレビなし) の写真
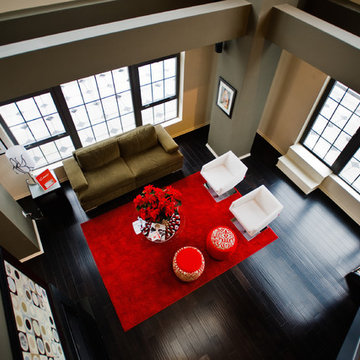
Bold open living room design.
ボルチモアにあるお手頃価格の広いコンテンポラリースタイルのおしゃれなリビング (マルチカラーの壁、濃色無垢フローリング、標準型暖炉、コンクリートの暖炉まわり、壁掛け型テレビ、黒い床) の写真
ボルチモアにあるお手頃価格の広いコンテンポラリースタイルのおしゃれなリビング (マルチカラーの壁、濃色無垢フローリング、標準型暖炉、コンクリートの暖炉まわり、壁掛け型テレビ、黒い床) の写真
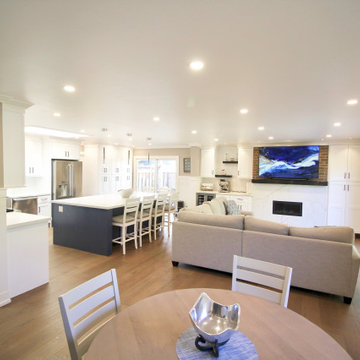
Barn door breezeway between the Kitchen and Great Room and the Family room, finished with the same Navy Damask blue and Champagne finger pulls as the island cabinets
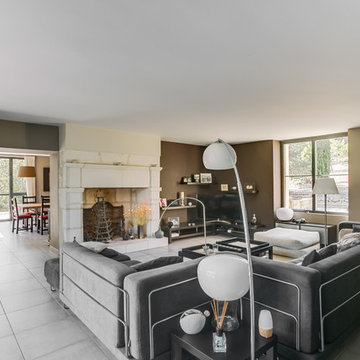
ボルドーにあるお手頃価格の広いコンテンポラリースタイルのおしゃれなリビング (マルチカラーの壁、セラミックタイルの床、標準型暖炉、石材の暖炉まわり、据え置き型テレビ、グレーの床) の写真
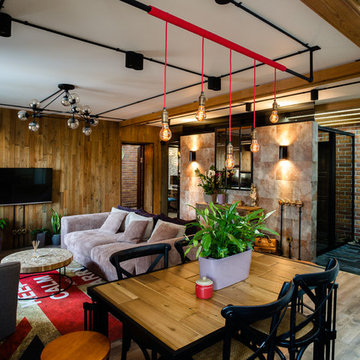
Интерьер студийного пространства
他の地域にあるお手頃価格の中くらいなインダストリアルスタイルのおしゃれなリビング (マルチカラーの壁、無垢フローリング、暖炉なし、壁掛け型テレビ) の写真
他の地域にあるお手頃価格の中くらいなインダストリアルスタイルのおしゃれなリビング (マルチカラーの壁、無垢フローリング、暖炉なし、壁掛け型テレビ) の写真
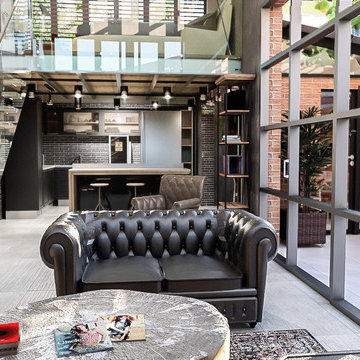
Realizzazione di due loft in un capannone industriale nel centro di Viareggio. Il primo loft è costituito da un ampio living con affaccio su area esterna con pergola, cucina a vista con sistema di cottura a isola professionale Molteni e area snack, adotta uno stile "Industrial-chic" con ampio uso di superfici in cemento levigato, legno grezzo o di recupero per piani e porte interne e pelle "Heritage" per le sedute.
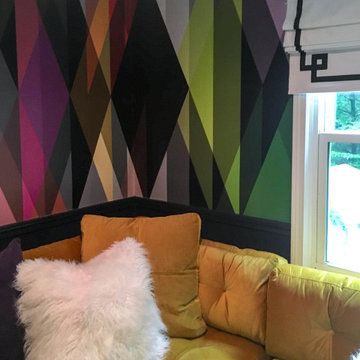
Midcentury Modern Multi-colored media and bar space with custom roman shades, wallpaper, and a bold yellow sectional.
ボストンにあるお手頃価格の小さなミッドセンチュリースタイルのおしゃれなリビング (マルチカラーの壁、カーペット敷き、壁掛け型テレビ、グレーの床) の写真
ボストンにあるお手頃価格の小さなミッドセンチュリースタイルのおしゃれなリビング (マルチカラーの壁、カーペット敷き、壁掛け型テレビ、グレーの床) の写真
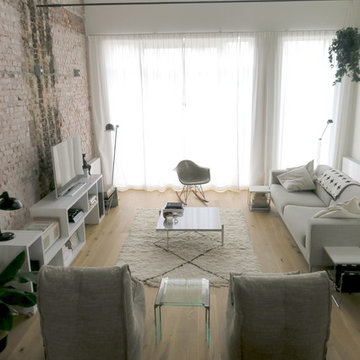
Versatility is one of the most important rule in selecting sofas for your living room. Combining designer bean bag with traditional sofa and arm chair can be a smart mix and match option.
Photo Credits: Aranka van der Voorden
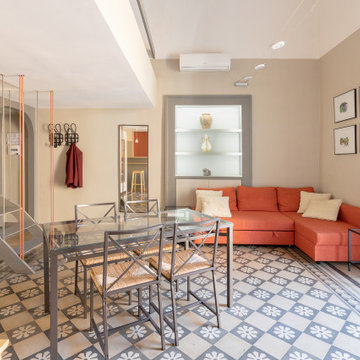
Situata nel vero cuore di Ercolano, Resina Guest House, una nuova realtà nel campo dell’host, si declina in LAVA e MARINA, due case vacanza all’insegna della cultura e del relax.
Il progetto di LAVA esprime la volontà di esaltare le caratteristiche del territorio e quella che era l’originaria destinazione d’uso del locale. Le linee essenziali, i colori e l’arredo sposano appieno il pavimento originario in mattonelle di graniglia.
Uno spazio a doppia altezza, un unico ambiente voltato che accoglie al suo interno tutte le funzioni e i comfort necessari. Un living spazioso, con annessi cucina e snack per la colazione, da cui si accede ad una “scatola” vetrata che accoglie l’ambiente bagno ed alla zona notte posta a livello superiore che si affaccia su di esso.
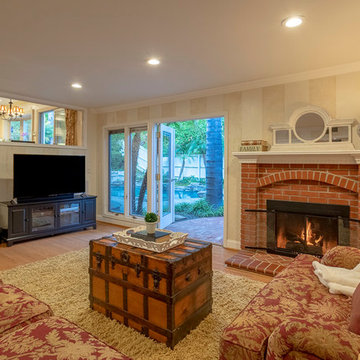
Maddox Photography
ロサンゼルスにあるお手頃価格の中くらいなトラディショナルスタイルのおしゃれな独立型ファミリールーム (ホームバー、マルチカラーの壁、淡色無垢フローリング、標準型暖炉、レンガの暖炉まわり、据え置き型テレビ、ベージュの床) の写真
ロサンゼルスにあるお手頃価格の中くらいなトラディショナルスタイルのおしゃれな独立型ファミリールーム (ホームバー、マルチカラーの壁、淡色無垢フローリング、標準型暖炉、レンガの暖炉まわり、据え置き型テレビ、ベージュの床) の写真
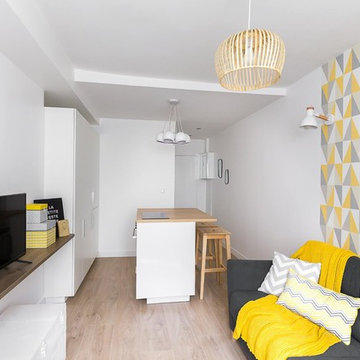
Studio entièrement rénové après curage total
パリにあるお手頃価格の小さなコンテンポラリースタイルのおしゃれなリビング (マルチカラーの壁、淡色無垢フローリング、壁掛け型テレビ、ベージュの床、暖炉なし) の写真
パリにあるお手頃価格の小さなコンテンポラリースタイルのおしゃれなリビング (マルチカラーの壁、淡色無垢フローリング、壁掛け型テレビ、ベージュの床、暖炉なし) の写真
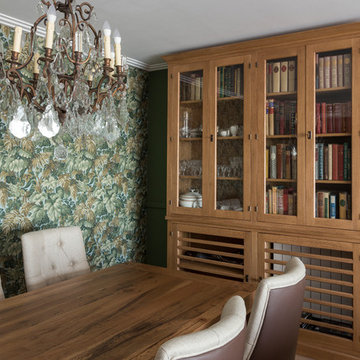
Pudimos crear varios escenarios para el espacio de día. Colocamos una puerta-corredera que separa salón y cocina, forrandola igual como el tabique, con piedra fina de pizarra procedente de Oriente. Decoramos el rincón de desayunos de la cocina en el mismo estilo que el salón, para que al estar los dos espacios unidos, tengan continuidad. El salón y el comedor visualmente están zonificados por uno de los sofás y la columna, era la petición de la clienta. A pesar de que una de las propuestas del proyecto era de pintar el salón en color neutra, la clienta quería arriesgar y decorar su salón con su color mas preferido- el verde. Siempre nos adoptamos a los deseos del cliente y no dudamos dos veces en elegir un papel pintado ecléctico Royal Fernery de marca Cole&Son, buscándole una acompañante perfecta- pintura verde de marca Jotun. Las molduras y cornisas eran imprescindibles para darle al salón un toque clásico y atemporal. A la hora de diseñar los muebles, la clienta nos comento su sueño-tener una chimenea para recordarle los años que vivió en los Estados Unidos. Ella estaba segura que en un apartamento era imposible. Pero le sorprendimos diseñando un mueble de TV, con mucho almacenaje para sus libros y integrando una chimenea de bioethanol fabricada en especial para este mueble de madera maciza de roble. Los sofás tienen mucho protagonismo y contraste, tapizados en tela de color nata, de la marca Crevin. Las mesas de centro transmiten la nueva tendencia- con la chapa de raíz de roble, combinada con acero negro. Las mesitas auxiliares son de mármol Carrara natural, con patas de acero negro de formas curiosas. Las lamparas de sobremesa se han fabricado artesanalmente en India, y aun cuando no están encendidas, aportan mucha luz al salón. La lampara de techo se fabrico artesanalmente en Egipto, es de brónze con gotas de cristal. Juntos con el papel pintado, crean un aire misterioso y histórico. La mesa y la librería son diseñadas por el estudio Victoria Interiors y fabricados en roble marinado con grietas y poros abiertos. La librería tiene un papel importante en el proyecto- guarda la colección de libros antiguos y vajilla de la familia, a la vez escondiendo el radiador en la parte inferior. Los detalles como cojines de terciopelo, cortinas con tela de Aldeco, alfombras de seda de bambú, candelabros y jarrones de nuestro estudio, pufs tapizados con tela de Ze con Zeta fueron herramientas para acabar de decorar el espacio.
お手頃価格のリビング・居間 (ホームバー、マルチカラーの壁) の写真
1




