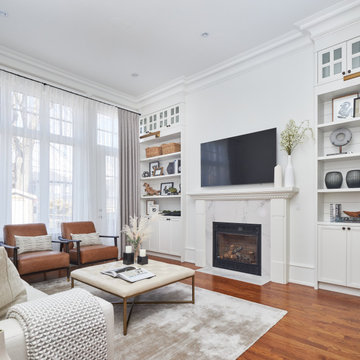絞り込み:
資材コスト
並び替え:今日の人気順
写真 1〜20 枚目(全 119 枚)
1/4
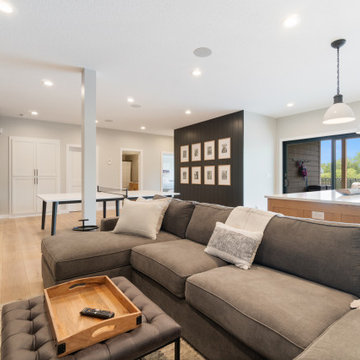
Inspired by sandy shorelines on the California coast, this beachy blonde vinyl floor brings just the right amount of variation to each room. With the Modin Collection, we have raised the bar on luxury vinyl plank. The result is a new standard in resilient flooring. Modin offers true embossed in register texture, a low sheen level, a rigid SPC core, an industry-leading wear layer, and so much more.

A Drift wood table stem found on the beaches of Hawaii.
I love working with clients that have ideas that I have been waiting to bring to life. All of the owner requests were things I had been wanting to try in an Oasis model. The table and seating area in the circle window bump out that normally had a bar spanning the window; the round tub with the rounded tiled wall instead of a typical angled corner shower; an extended loft making a big semi circle window possible that follows the already curved roof. These were all ideas that I just loved and was happy to figure out. I love how different each unit can turn out to fit someones personality.
The Oasis model is known for its giant round window and shower bump-out as well as 3 roof sections (one of which is curved). The Oasis is built on an 8x24' trailer. We build these tiny homes on the Big Island of Hawaii and ship them throughout the Hawaiian Islands.
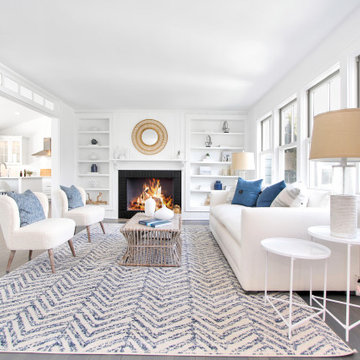
This beautiful, waterfront property features an open living space and abundant light throughout and was staged by BA Staging & Interiors. The staging was carefully curated to reflect sophisticated beach living with white and soothing blue accents. Luxurious textures were included to showcase comfort and elegance.
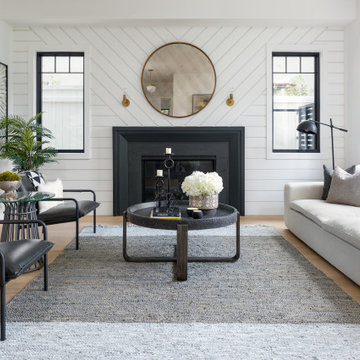
Modern Farmhouse formal living room. Soft elements. Pops of black and brass.
ロサンゼルスにあるお手頃価格の広いトランジショナルスタイルのおしゃれなリビング (標準型暖炉、白い壁、金属の暖炉まわり、テレビなし、ベージュの床、塗装板張りの壁) の写真
ロサンゼルスにあるお手頃価格の広いトランジショナルスタイルのおしゃれなリビング (標準型暖炉、白い壁、金属の暖炉まわり、テレビなし、ベージュの床、塗装板張りの壁) の写真
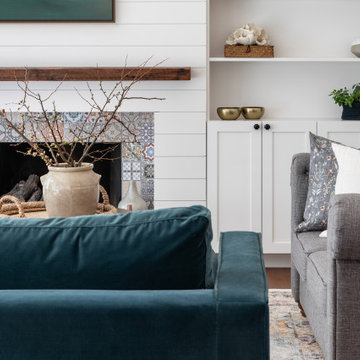
サンフランシスコにあるお手頃価格の中くらいなカントリー風のおしゃれなリビング (グレーの壁、濃色無垢フローリング、標準型暖炉、塗装板張りの暖炉まわり、テレビなし、茶色い床、塗装板張りの壁) の写真
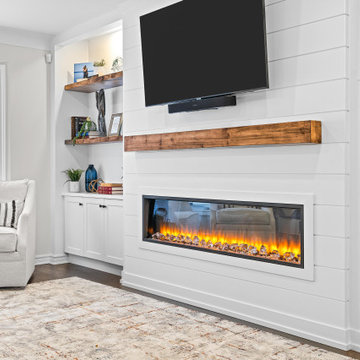
他の地域にあるお手頃価格の中くらいなビーチスタイルのおしゃれなリビング (白い壁、濃色無垢フローリング、標準型暖炉、塗装板張りの暖炉まわり、茶色い床、塗装板張りの天井、塗装板張りの壁) の写真
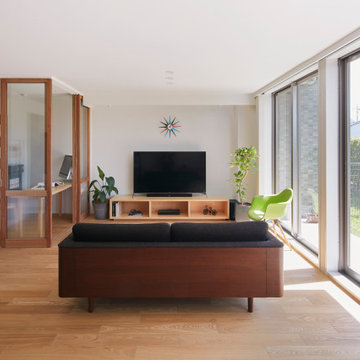
築18年のマンション住戸を改修し、寝室と廊下の間に10枚の連続引戸を挿入した。引戸は周辺環境との繋がり方の調整弁となり、廊下まで自然採光したり、子供の成長や気分に応じた使い方ができる。また、リビングにはガラス引戸で在宅ワークスペースを設置し、家族の様子を見守りながら引戸の開閉で音の繋がり方を調節できる。限られた空間でも、そこで過ごす人々が様々な距離感を選択できる、繋がりつつ離れられる家である。(写真撮影:Forward Stroke Inc.)
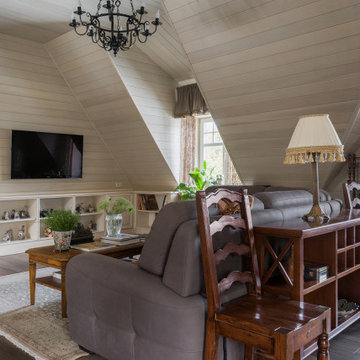
Гостевой загородный дом.Общая площадь гостиной 62 м2. Находится на мансардном этаже и объединена с кухней-столовой.
モスクワにあるお手頃価格の広いトラディショナルスタイルのおしゃれなリビング (ベージュの壁、磁器タイルの床、壁掛け型テレビ、茶色い床、塗装板張りの天井、塗装板張りの壁) の写真
モスクワにあるお手頃価格の広いトラディショナルスタイルのおしゃれなリビング (ベージュの壁、磁器タイルの床、壁掛け型テレビ、茶色い床、塗装板張りの天井、塗装板張りの壁) の写真

The living room have Grey Sofas, Standard Fireplace, lamp , stylish pendant light, showcase, painting . there is a spacious area to seat together design, Big Glass windows to see outside greenery.There are many show pieces in the showcase. Combination of white rug and brown table looks pretty good.
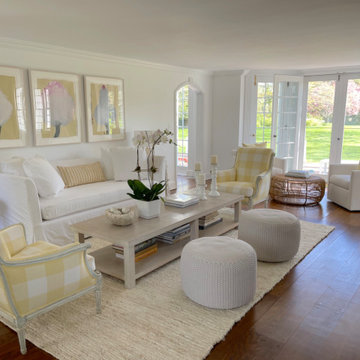
ニューヨークにあるお手頃価格の中くらいなトラディショナルスタイルのおしゃれなリビング (白い壁、無垢フローリング、標準型暖炉、レンガの暖炉まわり、壁掛け型テレビ、茶色い床、折り上げ天井、塗装板張りの壁) の写真
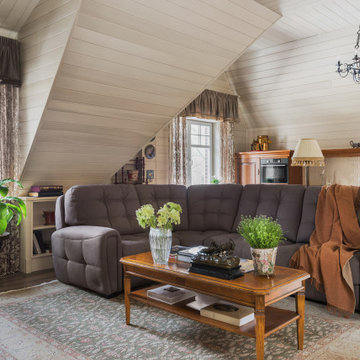
Гостевой загородный дом.Общая площадь гостиной 62 м2. Находится на мансардном этаже и объединена с кухней-столовой.
モスクワにあるお手頃価格の広いトラディショナルスタイルのおしゃれなリビング (ベージュの壁、磁器タイルの床、壁掛け型テレビ、茶色い床、塗装板張りの天井、塗装板張りの壁) の写真
モスクワにあるお手頃価格の広いトラディショナルスタイルのおしゃれなリビング (ベージュの壁、磁器タイルの床、壁掛け型テレビ、茶色い床、塗装板張りの天井、塗装板張りの壁) の写真
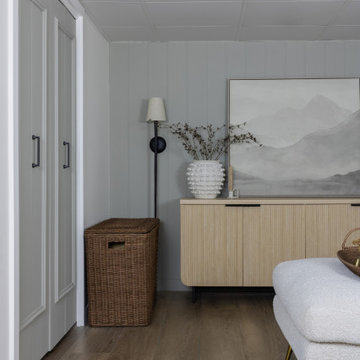
A gorgeous, varied mid-tone brown with wirebrushing to enhance the oak wood grain on every plank. This floor works with nearly every color combination. With the Modin Collection, we have raised the bar on luxury vinyl plank. The result is a new standard in resilient flooring. Modin offers true embossed in register texture, a low sheen level, a rigid SPC core, an industry-leading wear layer, and so much more.
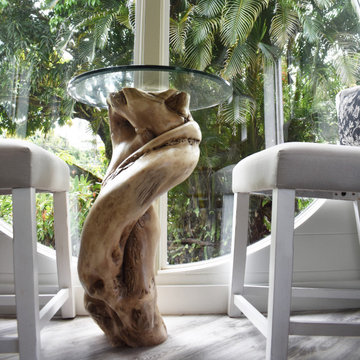
A Drift wood table stem found on the beaches of Hawaii.
I love working with clients that have ideas that I have been waiting to bring to life. All of the owner requests were things I had been wanting to try in an Oasis model. The table and seating area in the circle window bump out that normally had a bar spanning the window; the round tub with the rounded tiled wall instead of a typical angled corner shower; an extended loft making a big semi circle window possible that follows the already curved roof. These were all ideas that I just loved and was happy to figure out. I love how different each unit can turn out to fit someones personality.
The Oasis model is known for its giant round window and shower bump-out as well as 3 roof sections (one of which is curved). The Oasis is built on an 8x24' trailer. We build these tiny homes on the Big Island of Hawaii and ship them throughout the Hawaiian Islands.
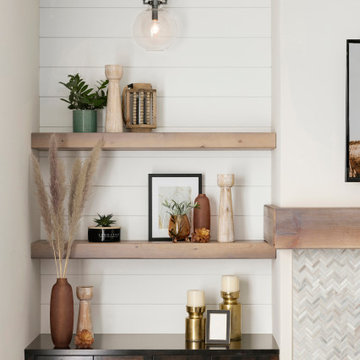
Display Area with painted shiplap and floating shelves that mimics the mantle. Dark wood built-ins added for that touch of contrast.
Photos by Spacecrafting Photography.
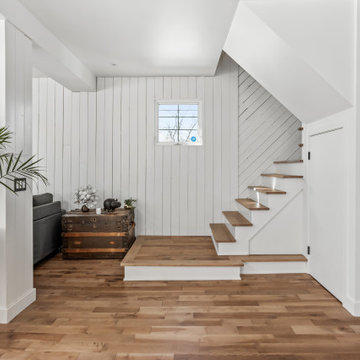
Salon / Living Room
モントリオールにあるお手頃価格の広いカントリー風のおしゃれなリビング (塗装板張りの壁、白い壁、無垢フローリング) の写真
モントリオールにあるお手頃価格の広いカントリー風のおしゃれなリビング (塗装板張りの壁、白い壁、無垢フローリング) の写真
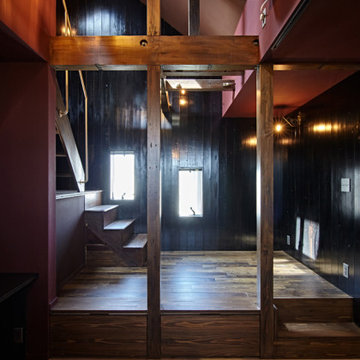
他の地域にあるお手頃価格の中くらいなコンテンポラリースタイルのおしゃれなリビング (マルチカラーの壁、無垢フローリング、コーナー設置型暖炉、レンガの暖炉まわり、壁掛け型テレビ、茶色い床、表し梁、塗装板張りの壁、吹き抜け) の写真
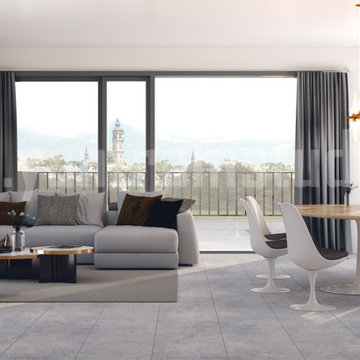
This is design of Living - dinning area. interior design for a Modern Living room with Dining area concept which is a nicely decorated and comfortable. This living room idea have grey color sofa , plants, dinning table , pendant lighting, tv with free stand, big glass window with grey curtains, painting which is well designed.
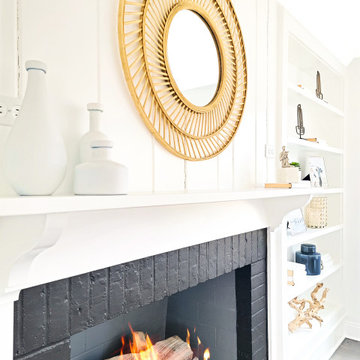
This beautiful, waterfront property features an open living space and abundant light throughout and was staged by BA Staging & Interiors. The staging was carefully curated to reflect sophisticated beach living with white and soothing blue accents. Luxurious textures were included to showcase comfort and elegance.
お手頃価格の応接間 (塗装板張りの壁) の写真
1





