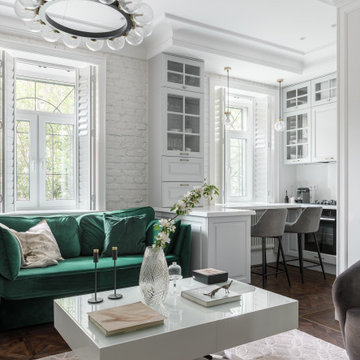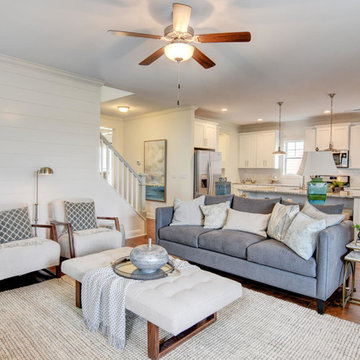絞り込み:
資材コスト
並び替え:今日の人気順
写真 1〜20 枚目(全 12,309 枚)
1/4

通り抜ける土間のある家
滋賀県野洲市の古くからの民家が立ち並ぶ敷地で530㎡の敷地にあった、古民家を解体し、住宅を新築する計画となりました。
南面、東面は、既存の民家が立ち並んでお、西側は、自己所有の空き地と、隣接して
同じく空き地があります。どちらの敷地も道路に接することのない敷地で今後、住宅を
建築する可能性は低い。このため、西面に開く家を計画することしました。
ご主人様は、バイクが趣味ということと、土間も希望されていました。そこで、
入り口である玄関から西面の空地に向けて住居空間を通り抜けるような開かれた
空間が作れないかと考えました。
この通り抜ける土間空間をコンセプト計画を行った。土間空間を中心に収納や居室部分
を配置していき、外と中を感じられる空間となってる。
広い敷地を生かし、平屋の住宅の計画となっていて東面から吹き抜けを通し、光を取り入れる計画となっている。西面は、大きく軒を出し、西日の対策と外部と内部を繋げる軒下空間
としています。
建物の奥へ行くほどプライベート空間が保たれる計画としています。
北側の玄関から西側のオープン敷地へと通り抜ける土間は、そこに訪れる人が自然と
オープンな敷地へと誘うような計画となっています。土間を中心に開かれた空間は、
外との繋がりを感じることができ豊かな気持ちになれる建物となりました。
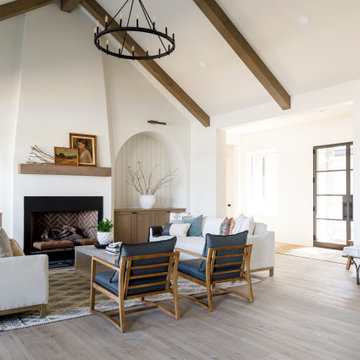
I used soft arches, warm woods, and loads of texture to create a warm and sophisticated yet casual space.
ボイシにあるお手頃価格の中くらいなカントリー風のおしゃれなリビング (白い壁、無垢フローリング、標準型暖炉、漆喰の暖炉まわり、三角天井、塗装板張りの壁) の写真
ボイシにあるお手頃価格の中くらいなカントリー風のおしゃれなリビング (白い壁、無垢フローリング、標準型暖炉、漆喰の暖炉まわり、三角天井、塗装板張りの壁) の写真
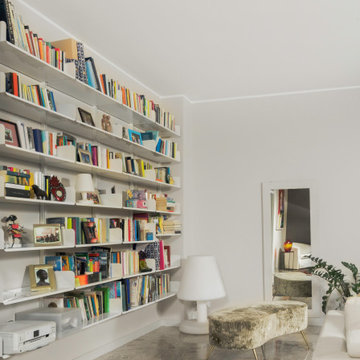
ミラノにあるお手頃価格の広いモダンスタイルのおしゃれなLDK (ライブラリー、白い壁、大理石の床、ベージュの床) の写真

El apartamento, de unos 150 m2 y ubicado en una casa histórica sevillana, se organiza en torno a tres crujías. Una primera que mira hacia el exterior, donde se ubican los espacios más públicos, como el salón y la cocina, lugares desde los que contemplar las vistas a la Giralda y el Patio de los Naranjos. Una segunda que alberga la entrada y distribución junto con pequeños patios de luz que un día formaron parte de las calles interiores de la Alcaicería de la Seda, el antiguo barrio de comerciantes y artesanos de la época árabe. Y por último una zona más privada y tranquila donde se ubican cuatro dormitorios, dos baños en suite y uno compartido, todo iluminado por la luz blanca de los patios intermedios.
En este marco arquitectónico, la propuesta de interiorismo busca la discreción y la calma, diluyéndose con tonos cálidos entre la luminosidad del fondo y dejando el protagonismo a las alfombras de mármol amarillo Índalo y negro Marquina, y al juego de sombras y reflejos de las molduras y espejos barrocos. Entre las piezas elegidas para el salón, resaltan ciertos elementos, obras de arte de imagineros y pintores sevillanos, grabados dedicados al estudio de Alhambra, y piezas de anticuario recuperadas de la anterior vivienda que en cierta manera dan continuidad a su historia más personal. La cocina mantiene la sobriedad del conjunto, volviendo a crear un marco sereno en el que realzar la caja de granito exótico colocada de una sola pieza.
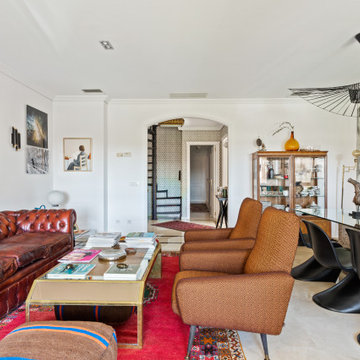
Con una entrada de luz Oeste y y acabados de suelos paredes y techos en tonos muy claros, el salon nos pedía color. La mezcla de muebles de distintos estilos termino de conformar la personalidad de esta estancia.
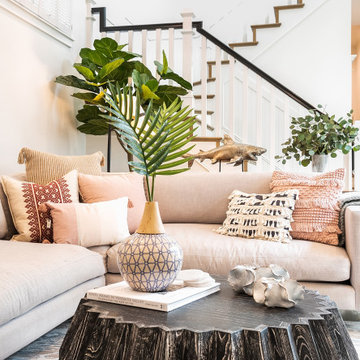
When one thing leads to another...and another...and another...
This fun family of 5 humans and one pup enlisted us to do a simple living room/dining room upgrade. Those led to updating the kitchen with some simple upgrades. (Thanks to Superior Tile and Stone) And that led to a total primary suite gut and renovation (Thanks to Verity Kitchens and Baths). When we were done, they sold their now perfect home and upgraded to the Beach Modern one a few galleries back. They might win the award for best Before/After pics in both projects! We love working with them and are happy to call them our friends.
Design by Eden LA Interiors
Photo by Kim Pritchard Photography

Scottsdale, Arizona - Ranch style family room. This space was brightened tremendously by the white paint and adding cream pinstriped sofas.
フェニックスにあるお手頃価格の小さなエクレクティックスタイルのおしゃれなオープンリビング (白い壁、テラコッタタイルの床、標準型暖炉、レンガの暖炉まわり、テレビなし、オレンジの床) の写真
フェニックスにあるお手頃価格の小さなエクレクティックスタイルのおしゃれなオープンリビング (白い壁、テラコッタタイルの床、標準型暖炉、レンガの暖炉まわり、テレビなし、オレンジの床) の写真

ニューヨークにあるお手頃価格の中くらいなコンテンポラリースタイルのおしゃれなオープンリビング (白い壁、濃色無垢フローリング、横長型暖炉、木材の暖炉まわり、茶色い床、コーナー型テレビ) の写真
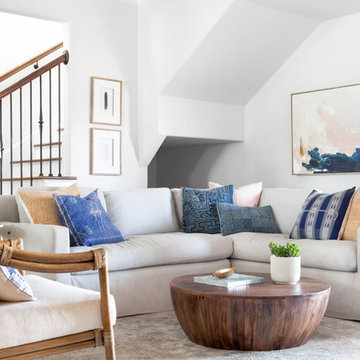
This sofa needed to be comfortable and family-friendly. The coffee table was chosen to soften the square lines of the sofa.
ダラスにあるお手頃価格の中くらいなビーチスタイルのおしゃれなLDK (白い壁) の写真
ダラスにあるお手頃価格の中くらいなビーチスタイルのおしゃれなLDK (白い壁) の写真

サンディエゴにあるお手頃価格の広いモダンスタイルのおしゃれなオープンリビング (白い壁、ラミネートの床、標準型暖炉、タイルの暖炉まわり、壁掛け型テレビ、グレーの床) の写真

Marisa Vitale Photography
ロサンゼルスにあるお手頃価格のミッドセンチュリースタイルのおしゃれなLDK (白い壁、無垢フローリング、両方向型暖炉、タイルの暖炉まわり、茶色い床) の写真
ロサンゼルスにあるお手頃価格のミッドセンチュリースタイルのおしゃれなLDK (白い壁、無垢フローリング、両方向型暖炉、タイルの暖炉まわり、茶色い床) の写真
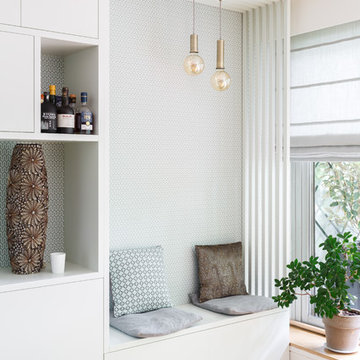
Nos équipes ont utilisé quelques bons tuyaux pour apporter ergonomie, rangements, et caractère à cet appartement situé à Neuilly-sur-Seine. L’utilisation ponctuelle de couleurs intenses crée une nouvelle profondeur à l’espace tandis que le choix de matières naturelles et douces apporte du style. Effet déco garanti!
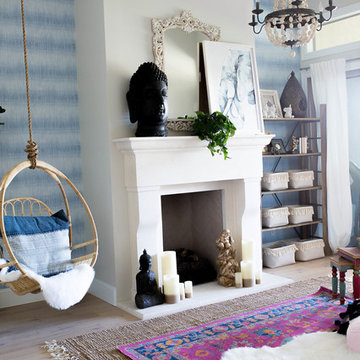
This living Room Den was converted to a music/doula room for client to work with her clients in this cozy boho space.
フェニックスにあるお手頃価格の中くらいなエクレクティックスタイルのおしゃれなLDK (白い壁、淡色無垢フローリング、標準型暖炉、漆喰の暖炉まわり、茶色い床) の写真
フェニックスにあるお手頃価格の中くらいなエクレクティックスタイルのおしゃれなLDK (白い壁、淡色無垢フローリング、標準型暖炉、漆喰の暖炉まわり、茶色い床) の写真
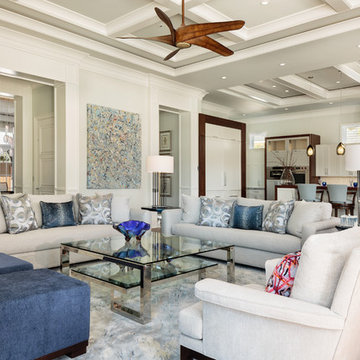
Interior Design by Sherri DuPont
Photography by Lori Hamilton
マイアミにあるお手頃価格の広いコンテンポラリースタイルのおしゃれなリビング (白い壁、無垢フローリング、茶色い床) の写真
マイアミにあるお手頃価格の広いコンテンポラリースタイルのおしゃれなリビング (白い壁、無垢フローリング、茶色い床) の写真
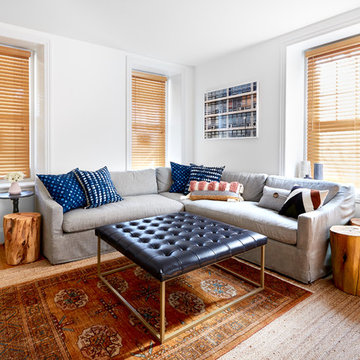
photos: Brian Wetzel
フィラデルフィアにあるお手頃価格の中くらいなトランジショナルスタイルのおしゃれなファミリールーム (白い壁、無垢フローリング、茶色い床) の写真
フィラデルフィアにあるお手頃価格の中くらいなトランジショナルスタイルのおしゃれなファミリールーム (白い壁、無垢フローリング、茶色い床) の写真

My client was moving from a 5,000 sq ft home into a 1,365 sq ft townhouse. She wanted a clean palate and room for entertaining. The main living space on the first floor has 5 sitting areas, three are shown here. She travels a lot and wanted her art work to be showcased. We kept the overall color scheme black and white to help give the space a modern loft/ art gallery feel. the result was clean and modern without feeling cold. Randal Perry Photography
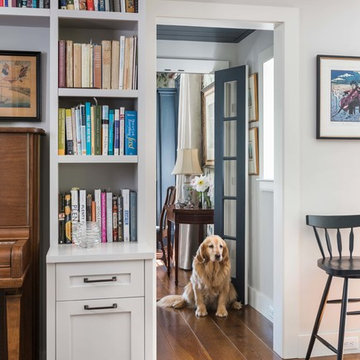
Nat Rea
ボストンにあるお手頃価格の中くらいなカントリー風のおしゃれなLDK (ミュージックルーム、白い壁、無垢フローリング、暖炉なし、テレビなし、茶色い床) の写真
ボストンにあるお手頃価格の中くらいなカントリー風のおしゃれなLDK (ミュージックルーム、白い壁、無垢フローリング、暖炉なし、テレビなし、茶色い床) の写真
お手頃価格の白いリビング・居間 (白い壁) の写真
1




