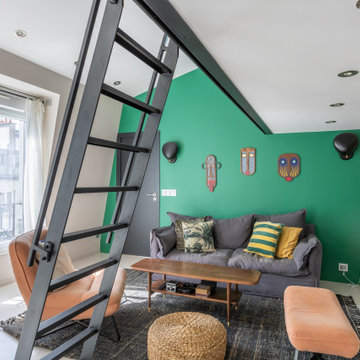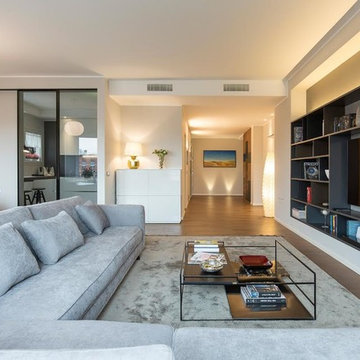絞り込み:
資材コスト
並び替え:今日の人気順
写真 1〜20 枚目(全 132 枚)
1/5
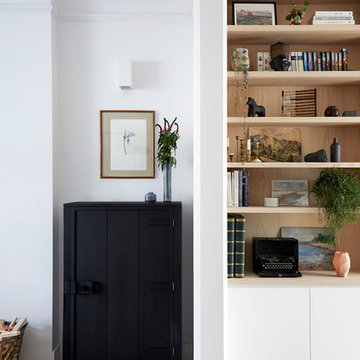
Anna Stathaki
ロンドンにあるお手頃価格の中くらいな北欧スタイルのおしゃれなLDK (ライブラリー、白い壁、塗装フローリング、薪ストーブ、タイルの暖炉まわり、内蔵型テレビ、ベージュの床) の写真
ロンドンにあるお手頃価格の中くらいな北欧スタイルのおしゃれなLDK (ライブラリー、白い壁、塗装フローリング、薪ストーブ、タイルの暖炉まわり、内蔵型テレビ、ベージュの床) の写真

シドニーにあるラグジュアリーな中くらいなコンテンポラリースタイルのおしゃれな独立型ファミリールーム (ライブラリー、茶色い壁、塗装フローリング、標準型暖炉、石材の暖炉まわり、埋込式メディアウォール、ベージュの床、折り上げ天井) の写真
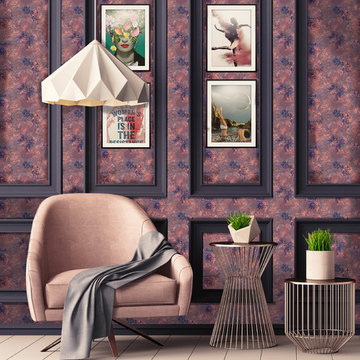
‘Willmo’ is a contemporary floral collection inspired by the works of the original trail blazer William Morris, with a modern day twist, creating a symphonic harmony between old and new. A sophisticated vintage design, full of depth and intricate ethereal layers, adding a touch of elegance to your interior. Perfect for adorning the walls of your bedroom, living room and/or hallways. Additional colourways coming soon.
Be bold and hang me on all four walls, or make me ‘pop’ with a feature wall and a complementary hue.
All of our wallpapers are printed right here in the UK; printed on the highest quality substrate. With each roll measuring 52cms by 10 metres. This is a paste the wall product with a straight repeat. Due to the bespoke nature of our product we strongly recommend the purchase of a 17cm by 20cm sample through our shop, prior to purchase to ensure you are happy with the colours.
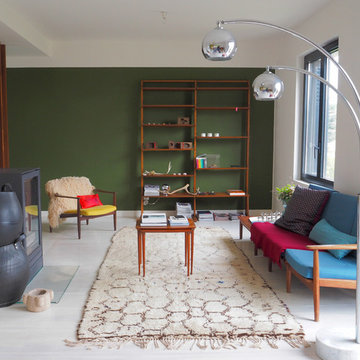
トゥールーズにあるお手頃価格の広いコンテンポラリースタイルのおしゃれなLDK (ライブラリー、緑の壁、塗装フローリング、薪ストーブ、テレビなし) の写真
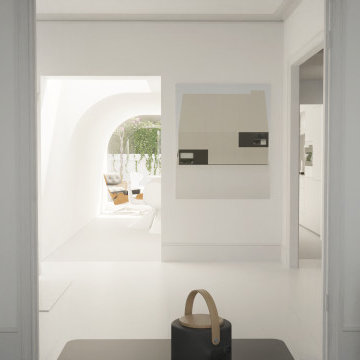
お手頃価格の中くらいなコンテンポラリースタイルのおしゃれなLDK (ライブラリー、白い壁、塗装フローリング、標準型暖炉、石材の暖炉まわり、据え置き型テレビ、白い床) の写真
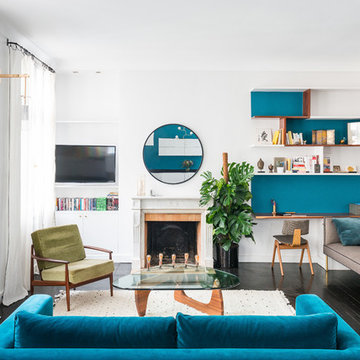
Situé au 4ème et 5ème étage, ce beau duplex est mis en valeur par sa luminosité. En contraste aux murs blancs, le parquet hausmannien en pointe de Hongrie a été repeint en noir, ce qui lui apporte une touche moderne. Dans le salon / cuisine ouverte, la grande bibliothèque d’angle a été dessinée et conçue sur mesure en bois de palissandre, et sert également de bureau.
La banquette également dessinée sur mesure apporte un côté cosy et très chic avec ses pieds en laiton.
La cuisine sans poignée, sur fond bleu canard, a un plan de travail en granit avec des touches de cuivre.
A l’étage, le bureau accueille un grand plan de travail en chêne massif, avec de grandes étagères peintes en vert anglais. La chambre parentale, très douce, est restée dans les tons blancs.
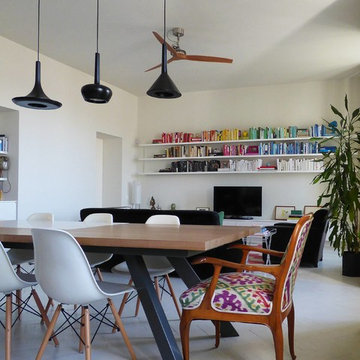
他の地域にあるお手頃価格の広いコンテンポラリースタイルのおしゃれなLDK (ライブラリー、白い壁、塗装フローリング、据え置き型テレビ) の写真

@juliettemogenet
パリにあるお手頃価格の広いコンテンポラリースタイルのおしゃれなオープンリビング (白い壁、塗装フローリング、白い床、ライブラリー、テレビなし) の写真
パリにあるお手頃価格の広いコンテンポラリースタイルのおしゃれなオープンリビング (白い壁、塗装フローリング、白い床、ライブラリー、テレビなし) の写真

This top floor sunny family room has a spacious feeling primarily thanks to the raised ceiling, whitewashed wood floors and original exposed brink fireplace wall. White is complimented by a natural bamboo hanging basket light, geometric flat weave rug and warm midcentury walnut coffee table. Accents of white ash, reed baskets and plenty of plants that add both color and texture to the modern design.
Photo: Elizabeth Lippman

salon
パリにあるお手頃価格の広いトランジショナルスタイルのおしゃれなLDK (ライブラリー、黒い壁、塗装フローリング、コーナー設置型暖炉、積石の暖炉まわり、壁掛け型テレビ、黒い床、黒いソファ) の写真
パリにあるお手頃価格の広いトランジショナルスタイルのおしゃれなLDK (ライブラリー、黒い壁、塗装フローリング、コーナー設置型暖炉、積石の暖炉まわり、壁掛け型テレビ、黒い床、黒いソファ) の写真
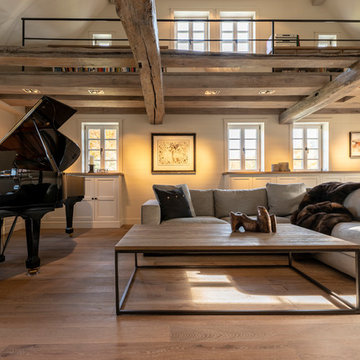
www.hoerenzrieber.de
フランクフルトにあるラグジュアリーな巨大なカントリー風のおしゃれなオープンリビング (ライブラリー、白い壁、横長型暖炉、漆喰の暖炉まわり、内蔵型テレビ、グレーの床、塗装フローリング) の写真
フランクフルトにあるラグジュアリーな巨大なカントリー風のおしゃれなオープンリビング (ライブラリー、白い壁、横長型暖炉、漆喰の暖炉まわり、内蔵型テレビ、グレーの床、塗装フローリング) の写真
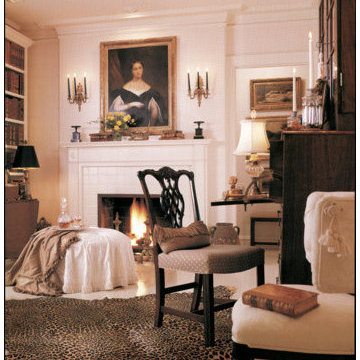
Jesse Davidson, 2011
シカゴにあるラグジュアリーな中くらいなトラディショナルスタイルのおしゃれなLDK (ライブラリー、テレビなし、白い壁、塗装フローリング、標準型暖炉、木材の暖炉まわり) の写真
シカゴにあるラグジュアリーな中くらいなトラディショナルスタイルのおしゃれなLDK (ライブラリー、テレビなし、白い壁、塗装フローリング、標準型暖炉、木材の暖炉まわり) の写真
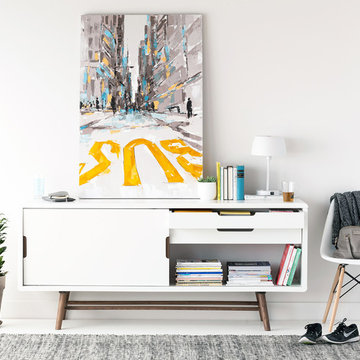
Structube Fall / Winter 2015 Collection
Featured Products:
Ocean sideboard
Eiffel chair
モントリオールにあるお手頃価格の中くらいな北欧スタイルのおしゃれなLDK (ライブラリー、白い壁、塗装フローリング、テレビなし) の写真
モントリオールにあるお手頃価格の中くらいな北欧スタイルのおしゃれなLDK (ライブラリー、白い壁、塗装フローリング、テレビなし) の写真
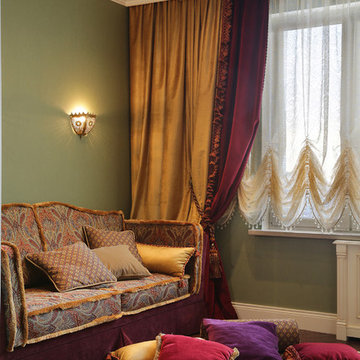
дизайнер Татьяна Красикова
モスクワにあるお手頃価格の小さなエクレクティックスタイルのおしゃれな独立型リビング (ライブラリー、緑の壁、塗装フローリング、暖炉なし、壁掛け型テレビ、茶色い床) の写真
モスクワにあるお手頃価格の小さなエクレクティックスタイルのおしゃれな独立型リビング (ライブラリー、緑の壁、塗装フローリング、暖炉なし、壁掛け型テレビ、茶色い床) の写真
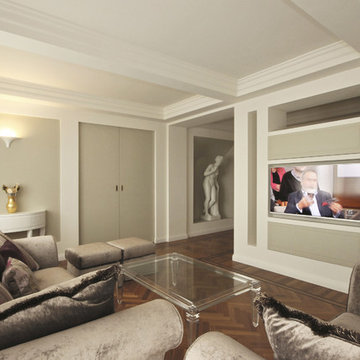
Un arredamento Classico Contemporaneo è stata la scelta di stile di un Progetto d’Interni di un Attico a Perugia in occasione del quale si è creata una sfida sul Design molto stimolante. Quando ho conosciuto la committenza la richiesta è stata forte e chiara: vorremmo una casa in stile classico!
Parlavamo di un splendido attico in un condominio di pregio degli anni ’80 che avremmo ristrutturato completamente, perciò la mia prima preoccupazione è stata quella di riuscire a rispettare i desideri estetici dei nuovi proprietari, ma tenendo conto di due aspetti importanti: ok il classico, ma siamo in un condominio moderno e siamo nel 2015!
Ecco che in questa Ristrutturazione e Progetto di Arredamento d’Interni è nato lo sforzo di trovare un compromesso stilistico che restituisse come risultato una casa dalle atmosfere e dai sapori di un eleganza classica, ma che allo stesso tempo avesse una freschezza formale moderna, e contemporanea, una casa che raccontasse qualcosa dei nostri tempi, e non dei tempi passati.
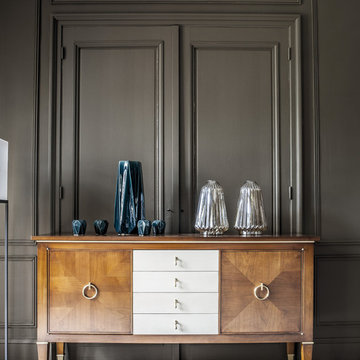
アムステルダムにあるお手頃価格の中くらいなコンテンポラリースタイルのおしゃれなLDK (ライブラリー、白い壁、塗装フローリング、暖炉なし、石材の暖炉まわり、埋込式メディアウォール、グレーの床) の写真
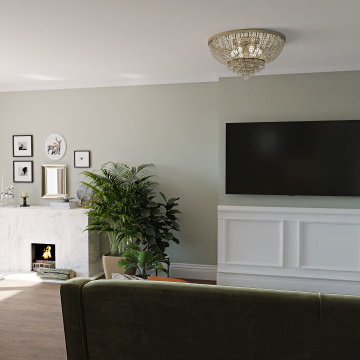
Our client had a clear vision for their Scandinavian-style apartment, but with limited natural light and a small area, it was a challenge to create a cozy and minimalist living space. Arhist came to the rescue with its user-friendly interface, which helped us design a space that incorporated neutral colors, natural materials, and smart storage solutions.
From modern and sleek furniture to soft lighting and simple decor accents, we carefully selected every element to highlight the Scandinavian style and create a serene and inviting atmosphere. The result is a stunning living space that feels spacious and uncluttered while still providing warmth and comfort.
With Arhist, we were able to achieve our client's vision and transform their apartment into a warm and welcoming home. Try Arhist for yourself with our 14-day free trial and see how you can achieve your dream living space.
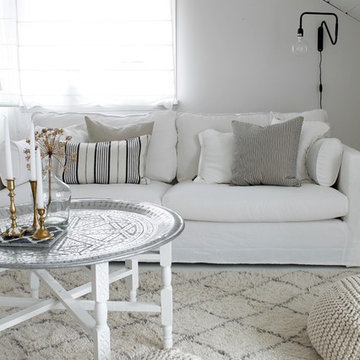
Réalisation Client
パリにあるお手頃価格の中くらいなカントリー風のおしゃれな独立型リビング (ライブラリー、白い壁、塗装フローリング、暖炉なし、テレビなし、白い床) の写真
パリにあるお手頃価格の中くらいなカントリー風のおしゃれな独立型リビング (ライブラリー、白い壁、塗装フローリング、暖炉なし、テレビなし、白い床) の写真
お手頃価格の、ラグジュアリーなリビング・居間 (塗装フローリング、ライブラリー) の写真
1




