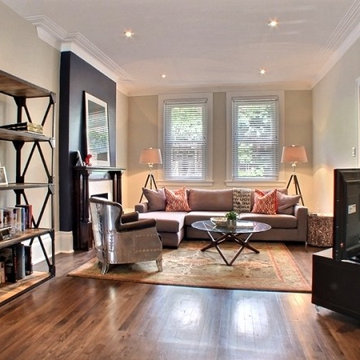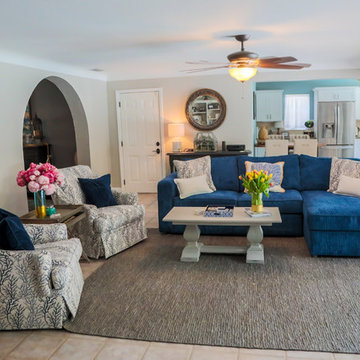絞り込み:
資材コスト
並び替え:今日の人気順
写真 81〜100 枚目(全 607 枚)
1/3
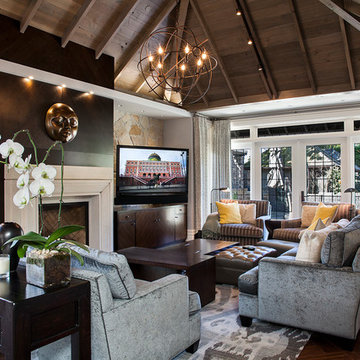
バンクーバーにある高級な中くらいなトランジショナルスタイルのおしゃれな独立型ファミリールーム (グレーの壁、無垢フローリング、標準型暖炉、漆喰の暖炉まわり、コーナー型テレビ、茶色い床) の写真
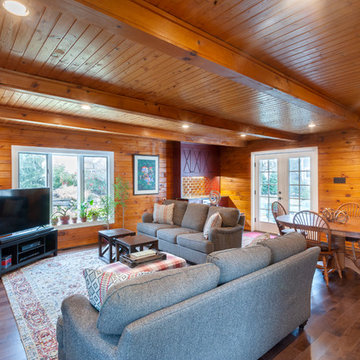
The clients' own furniture was given new life in the updated rooms. A,n area rug cocktail ottoman and cube tables were added to enhance and complete the space
A mirrored wall that divided the family room from the laundry area were removed and a French replaced a single door to the back yard.
A custom bar was added for entertaining
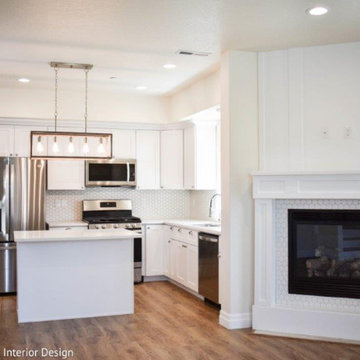
Monochromatic interior
シアトルにある高級な広いカントリー風のおしゃれなLDK (白い壁、ラミネートの床、コーナー設置型暖炉、タイルの暖炉まわり、コーナー型テレビ、茶色い床) の写真
シアトルにある高級な広いカントリー風のおしゃれなLDK (白い壁、ラミネートの床、コーナー設置型暖炉、タイルの暖炉まわり、コーナー型テレビ、茶色い床) の写真
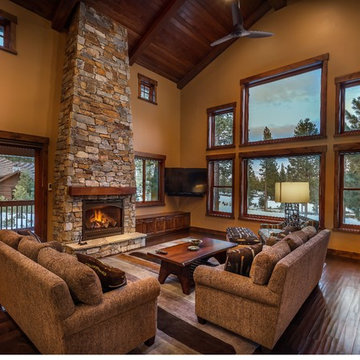
Vance Fox
サクラメントにある高級な巨大なラスティックスタイルのおしゃれなオープンリビング (茶色い壁、濃色無垢フローリング、標準型暖炉、石材の暖炉まわり、コーナー型テレビ) の写真
サクラメントにある高級な巨大なラスティックスタイルのおしゃれなオープンリビング (茶色い壁、濃色無垢フローリング、標準型暖炉、石材の暖炉まわり、コーナー型テレビ) の写真
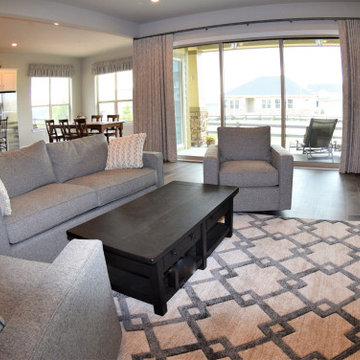
Open floor concept home with views from front to back. Family room has 16 foot wide x 10 foot high sliding glass door.Client wanted blackout curtains to block out extreme sunlight exposure in the mornings.
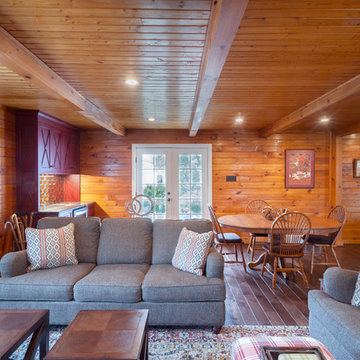
The clients' own furniture was given new life in the updated rooms. A,n area rug cocktail ottoman and cube tables were added to enhance and complete the space
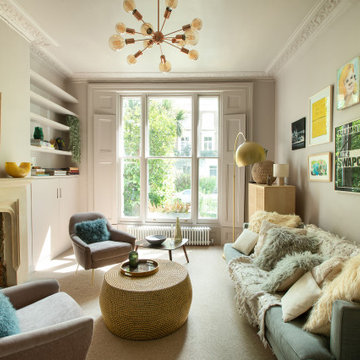
It was a real pleasure to work with these clients to create a fusion of East Coast USA and Morocco in this North London Flat.
A modest architectural intervention of rebuilding the rear extension on lower ground and creating a first floor bathroom over the same footprint.
The project combines modern-eclectic interior design with twenty century vintage classics.
The colour scheme of pinks, greens and coppers create a vibrant palette that sits comfortably within this period property.
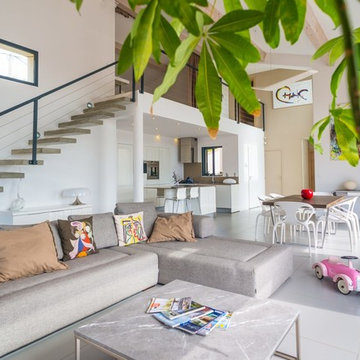
Aseed Photographe
マルセイユにある高級な中くらいなコンテンポラリースタイルのおしゃれなオープンリビング (セラミックタイルの床、暖炉なし、コーナー型テレビ、白い壁、グレーの床) の写真
マルセイユにある高級な中くらいなコンテンポラリースタイルのおしゃれなオープンリビング (セラミックタイルの床、暖炉なし、コーナー型テレビ、白い壁、グレーの床) の写真
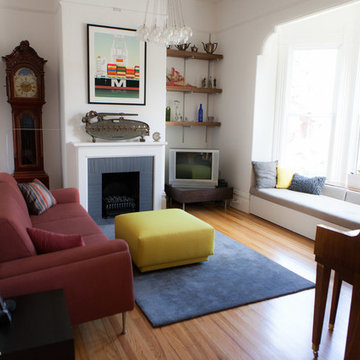
Benjamin Photographics
サンフランシスコにある高級な中くらいなコンテンポラリースタイルのおしゃれな独立型リビング (白い壁、淡色無垢フローリング、標準型暖炉、レンガの暖炉まわり、コーナー型テレビ) の写真
サンフランシスコにある高級な中くらいなコンテンポラリースタイルのおしゃれな独立型リビング (白い壁、淡色無垢フローリング、標準型暖炉、レンガの暖炉まわり、コーナー型テレビ) の写真
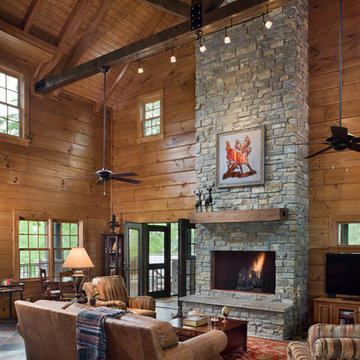
The great room of this Honest Abe Log Home, featuring two stories of logs and a cathedral roof with exposed beams. Photo Credit: Roger Wade Studio
ナッシュビルにある高級な広いラスティックスタイルのおしゃれなリビング (茶色い壁、スレートの床、石材の暖炉まわり、コーナー型テレビ) の写真
ナッシュビルにある高級な広いラスティックスタイルのおしゃれなリビング (茶色い壁、スレートの床、石材の暖炉まわり、コーナー型テレビ) の写真
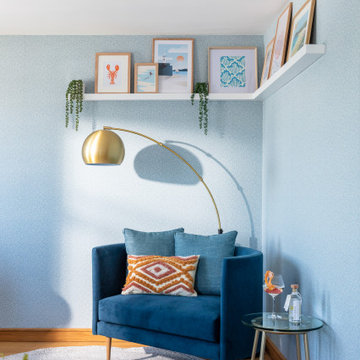
Waterside Apartment overlooking Falmouth Marina and Restronguet. This apartment was a blank canvas of Brilliant White and oak flooring. It now encapsulates shades of the ocean and the richness of sunsets, creating a unique, luxury and colourful space.
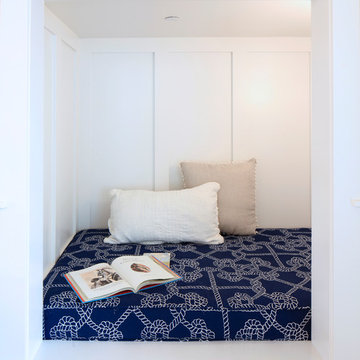
A reading nook under the stairs in the family room is a cozy spot to curl up with a book. Expansive views greet you through every tilt & swing triple paned window. Designed to be effortlessly comfortable using minimal energy, with exquisite finishes and details, this home is a beautiful and cozy retreat from the bustle of everyday life.
Jen G. Pywell
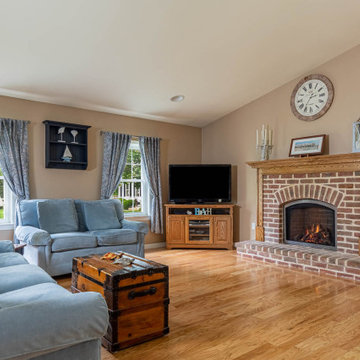
This home addition didn't go according to plan... and that's a good thing. Here's why.
Family is really important to the Nelson's. But the small kitchen and living room in their 30 plus-year-old house meant crowded holidays for all the children and grandchildren. It was easy to see that a major home remodel was needed. The problem was the Nelson's didn't know anyone who had a great experience with a builder.
The Nelson's connected with ALL Renovation & Design at a home show in York, PA, but it wasn't until after sitting down with several builders and going over preliminary designs that it became clear that Amos listened and cared enough to guide them through the project in a way that would achieve their goals perfectly. So work began on a new addition with a “great room” and a master bedroom with a master bathroom.
That's how it started. But the project didn't go according to plan. Why? Because Amos was constantly asking, “What would make you 100% satisfied.” And he meant it. For example, when Mrs. Nelson realized how much she liked the character of the existing brick chimney, she didn't want to see it get covered up. So plans changed mid-stride. But we also realized that the brick wouldn't fit with the plan for a stone fireplace in the new family room. So plans changed there as well, and brick was ordered to match the chimney.
It was truly a team effort that produced a beautiful addition that is exactly what the Nelson's wanted... or as Mrs. Nelson said, “...even better, more beautiful than we envisioned.”
For Christmas, the Nelson's were able to have the entire family over with plenty of room for everyone. Just what they wanted.
The outside of the addition features GAF architectural shingles in Pewter, Certainteed Mainstreet D4 Shiplap in light maple, and color-matching bricks. Inside the great room features the Armstrong Prime Harvest Oak engineered hardwood in a natural finish, Masonite 6-panel pocket doors, a custom sliding pine barn door, and Simonton 5500 series windows. The master bathroom cabinetry was made to match the bedroom furniture set, with a cultured marble countertop from Countertec, and tile flooring.
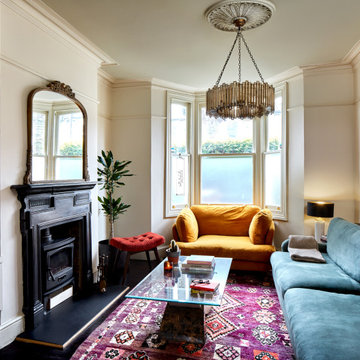
ロンドンにある高級な小さなおしゃれなリビング (ベージュの壁、濃色無垢フローリング、薪ストーブ、金属の暖炉まわり、コーナー型テレビ、茶色い床) の写真
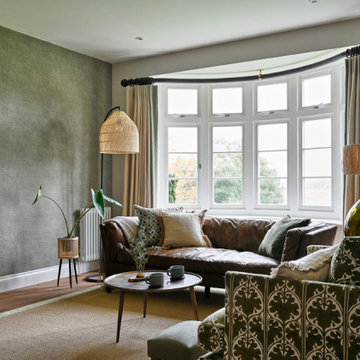
Inspired by fantastic views, there was a strong emphasis on natural materials and lots of textures to create a hygge space.
他の地域にある高級な広い北欧スタイルのおしゃれなLDK (無垢フローリング、薪ストーブ、漆喰の暖炉まわり、コーナー型テレビ、茶色い床、壁紙) の写真
他の地域にある高級な広い北欧スタイルのおしゃれなLDK (無垢フローリング、薪ストーブ、漆喰の暖炉まわり、コーナー型テレビ、茶色い床、壁紙) の写真
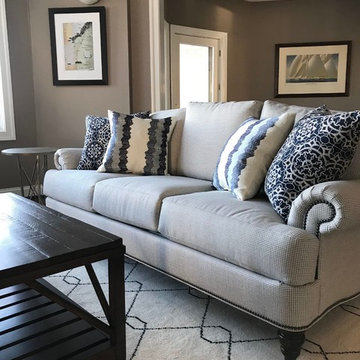
A tailored, more traditional styled sofa is brought up to date with a menswear houndstooth fabric, and custom nail head trim. Playful pillows in a navy, chambray, and ivory color palette help bring the water view inside this soothing and calming sitting area. A large scaled geometric wool rug helps ground the space, and keep it warm and cozy.
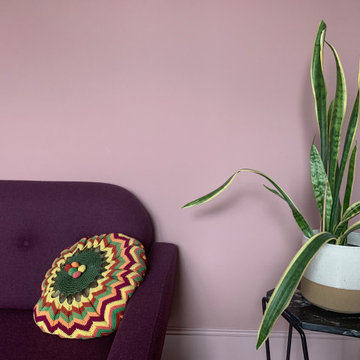
ロンドンにある高級な広いモダンスタイルのおしゃれなリビング (ピンクの壁、塗装フローリング、薪ストーブ、木材の暖炉まわり、コーナー型テレビ、茶色い床) の写真
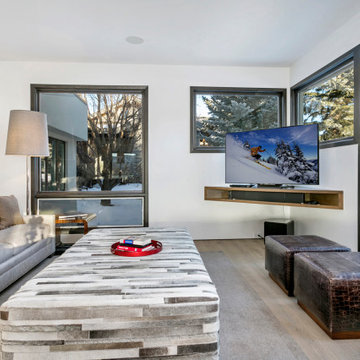
This was a complete remodel designed around an antique pool table at the center of the home. The entire home is open to the kitchen and living room with views for days
高級なリビング・居間 (コーナー型テレビ) の写真
5




