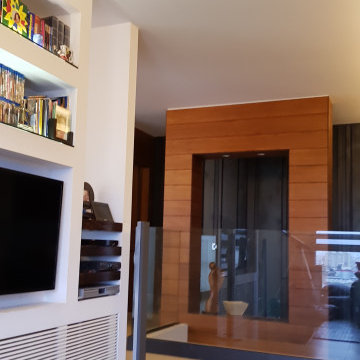絞り込み:
資材コスト
並び替え:今日の人気順
写真 1〜20 枚目(全 64 枚)
1/5
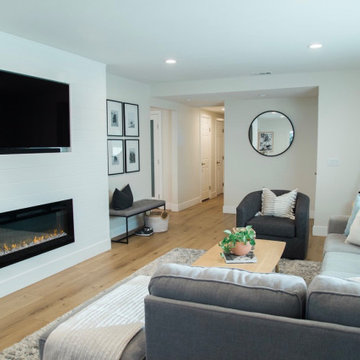
オレンジカウンティにある高級な中くらいなビーチスタイルのおしゃれなオープンリビング (白い壁、淡色無垢フローリング、標準型暖炉、木材の暖炉まわり、埋込式メディアウォール、茶色い床、パネル壁) の写真
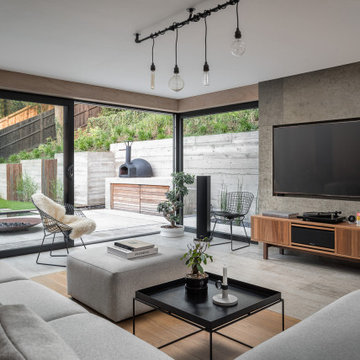
Basement living room extension with floor to ceiling sliding doors, plywood panelling a stone tile feature wall (with integrated TV) and concrete/wood flooring to create an inside-outside living space.
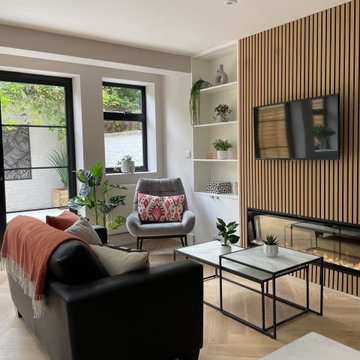
This open plan living space is relaxed and spacious with a welcoming electric fireplace and integrated media unit as well as plenty of storage on either side. The monocrome scheme is complimented and softened with the use of natural textures and brightened with pops of orange and red accompanied with lots of plants.

ストックホルムにある高級な中くらいなコンテンポラリースタイルのおしゃれなリビング (茶色い壁、淡色無垢フローリング、埋込式メディアウォール、グレーの床、折り上げ天井、パネル壁) の写真
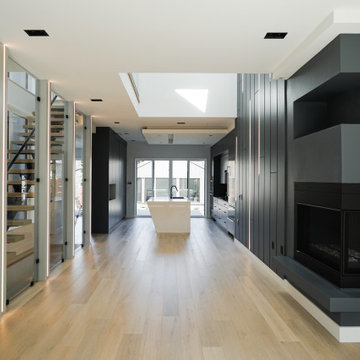
バンクーバーにある高級な中くらいなモダンスタイルのおしゃれなLDK (グレーの壁、淡色無垢フローリング、コーナー設置型暖炉、漆喰の暖炉まわり、埋込式メディアウォール、パネル壁) の写真
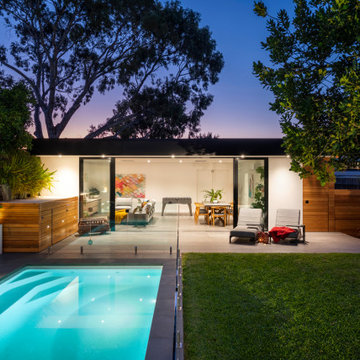
Flat roof pool pavilion housing living and dining spaces, bathroom and covered outdoor seating area. Timber slat wall hides pool pumps and equipment, and provides for a vertical wall and pool seating/storage units. Indoor plants and colorful artwork make this a great place to be, in summer and winter, day or night.
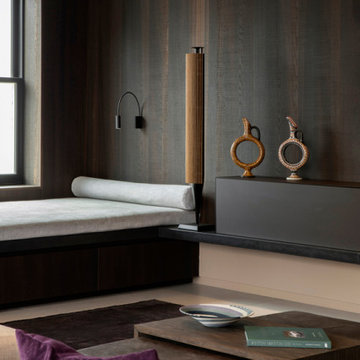
Detail image of day bed area. heat treated oak wall panels with Trueform concreate support for etched glass(Cesarnyc) cabinetry.
ニューヨークにある高級な中くらいなコンテンポラリースタイルのおしゃれなリビングロフト (ライブラリー、茶色い壁、カーペット敷き、埋込式メディアウォール、茶色い床、表し梁、パネル壁) の写真
ニューヨークにある高級な中くらいなコンテンポラリースタイルのおしゃれなリビングロフト (ライブラリー、茶色い壁、カーペット敷き、埋込式メディアウォール、茶色い床、表し梁、パネル壁) の写真
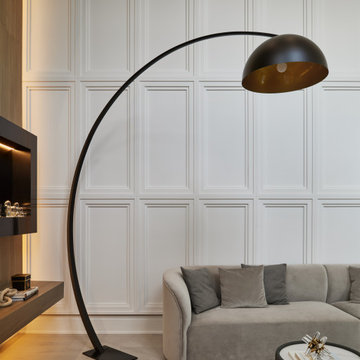
We are Dexign Matter, an award-winning studio sought after for crafting multi-layered interiors that we expertly curated to fulfill individual design needs.
Design Director Zoe Lee’s passion for customization is evident in this city residence where she melds the elevated experience of luxury hotels with a soft and inviting atmosphere that feels welcoming. Lee’s panache for artful contrasts pairs the richness of strong materials, such as oak and porcelain, with the sophistication of contemporary silhouettes. “The goal was to create a sense of indulgence and comfort, making every moment spent in the homea truly memorable one,” says Lee.
By enlivening a once-predominantly white colour scheme with muted hues and tactile textures, Lee was able to impart a characterful countenance that still feels comfortable. She relied on subtle details to ensure this is a residence infused with softness. “The carefully placed and concealed LED light strips throughout create a gentle and ambient illumination,” says Lee.
“They conjure a warm ambiance, while adding a touch of modernity.” Further finishes include a Shaker feature wall in the living room. It extends seamlessly to the room’s double-height ceiling, adding an element of continuity and establishing a connection with the primary ensuite’s wood panelling. “This integration of design elements creates a cohesive and visually appealing atmosphere,” Lee says.
The ensuite’s dramatically veined marble-look is carried from the walls to the countertop and even the cabinet doors. “This consistent finish serves as another unifying element, transforming the individual components into a
captivating feature wall. It adds an elegant touch to the overall aesthetic of the space.”
Pops of black hardware throughout channel that elegance and feel welcoming. Lee says, “The furnishings’ unique characteristics and visual appeal contribute to a sense of continuous luxury – it is now a home that is both bespoke and wonderfully beckoning.”
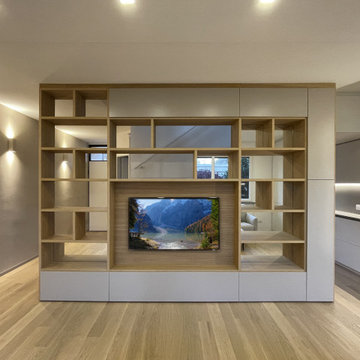
ミラノにある高級な中くらいなモダンスタイルのおしゃれなオープンリビング (ライブラリー、茶色い壁、無垢フローリング、暖炉なし、埋込式メディアウォール、茶色い床、パネル壁) の写真
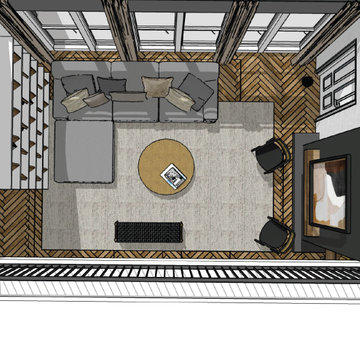
This living room is adjacent to the kitchen we designed and remodeled for the same Coppell client on W Bethel School Rd. Our purpose here was to design a more functional, modern living room space, in order to match the new kitchen look and feel and get a fresher feeling for the whole family to spend time together, as well as heighten their hospitality ability for guests. This living room design extends the white oak herringbone floor to the rest of the downstairs area and updates the furniture with mostly West Elm and Restoration Hardware selections. This living room also features a niched tv, updated fireplace, and a custom Nogal tv stand and bookshelf.
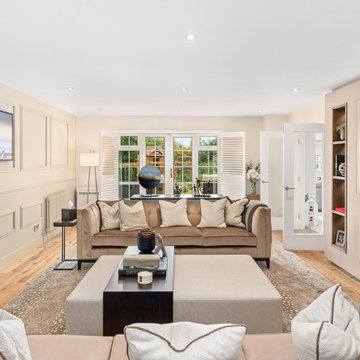
Family friendly luxury lounge
ハートフォードシャーにある高級な中くらいなコンテンポラリースタイルのおしゃれなリビング (ベージュの壁、淡色無垢フローリング、横長型暖炉、埋込式メディアウォール、ベージュの床、パネル壁) の写真
ハートフォードシャーにある高級な中くらいなコンテンポラリースタイルのおしゃれなリビング (ベージュの壁、淡色無垢フローリング、横長型暖炉、埋込式メディアウォール、ベージュの床、パネル壁) の写真
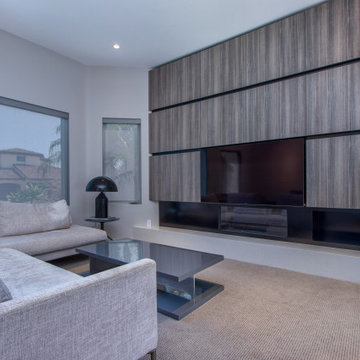
サンディエゴにある高級な中くらいなコンテンポラリースタイルのおしゃれなファミリールーム (グレーの壁、カーペット敷き、横長型暖炉、金属の暖炉まわり、埋込式メディアウォール、パネル壁) の写真
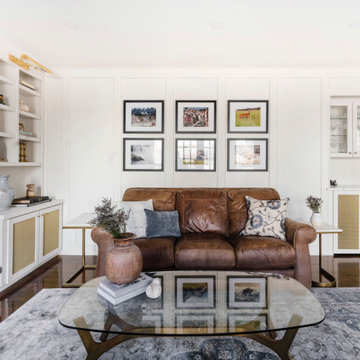
カルガリーにある高級な中くらいなトランジショナルスタイルのおしゃれなオープンリビング (白い壁、濃色無垢フローリング、標準型暖炉、木材の暖炉まわり、埋込式メディアウォール、茶色い床、パネル壁) の写真
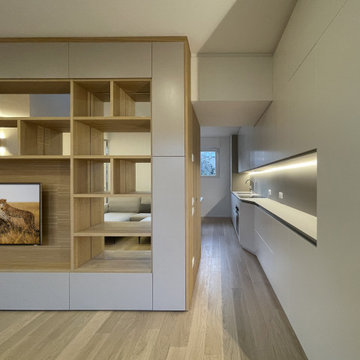
ミラノにある高級な中くらいなモダンスタイルのおしゃれなオープンリビング (ライブラリー、茶色い壁、無垢フローリング、暖炉なし、埋込式メディアウォール、茶色い床、パネル壁) の写真
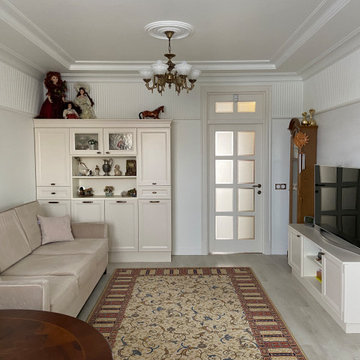
他の地域にある高級な中くらいなトランジショナルスタイルのおしゃれなリビング (白い壁、ラミネートの床、埋込式メディアウォール、ベージュの床、折り上げ天井、パネル壁、白い天井) の写真
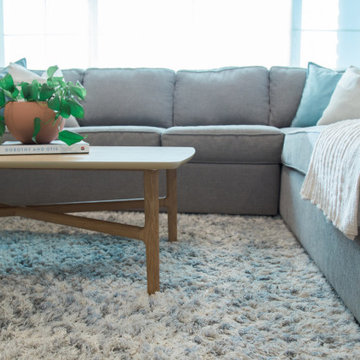
オレンジカウンティにある高級な中くらいなビーチスタイルのおしゃれなオープンリビング (白い壁、淡色無垢フローリング、標準型暖炉、木材の暖炉まわり、埋込式メディアウォール、茶色い床、パネル壁) の写真
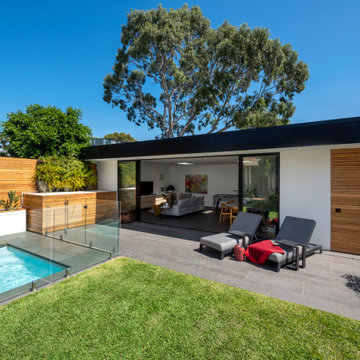
Flat roof pool pavilion housing living and dining spaces, bathroom and covered outdoor seating area. Timber slat wall hides pool pumps and equipment, and provides for a vertical wall and pool seating/storage units. Rendered retaining walls create an opportunity for planting within the pool area. Frameless glass pool fence. Outdoor living
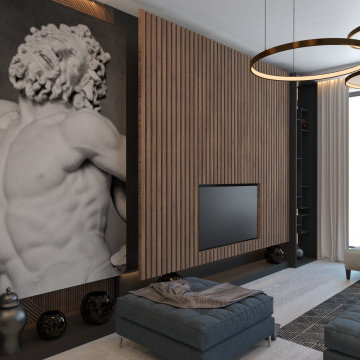
ストックホルムにある高級な中くらいなコンテンポラリースタイルのおしゃれなリビング (茶色い壁、淡色無垢フローリング、埋込式メディアウォール、グレーの床、折り上げ天井、パネル壁) の写真
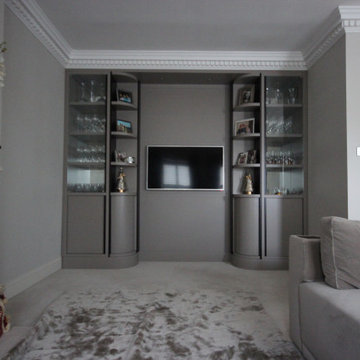
Bespoke made TV Unit with integrated LED lights.
The interior designer designed this unit.
サリーにある高級な中くらいなコンテンポラリースタイルのおしゃれなリビング (グレーの壁、カーペット敷き、標準型暖炉、埋込式メディアウォール、ベージュの床、パネル壁、アクセントウォール) の写真
サリーにある高級な中くらいなコンテンポラリースタイルのおしゃれなリビング (グレーの壁、カーペット敷き、標準型暖炉、埋込式メディアウォール、ベージュの床、パネル壁、アクセントウォール) の写真
高級な中くらいなリビング・居間 (埋込式メディアウォール、パネル壁) の写真
1




