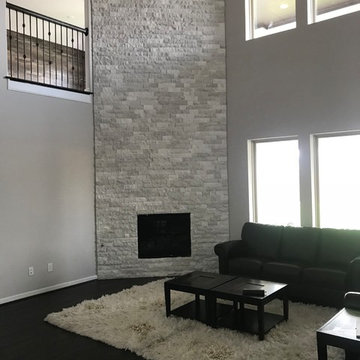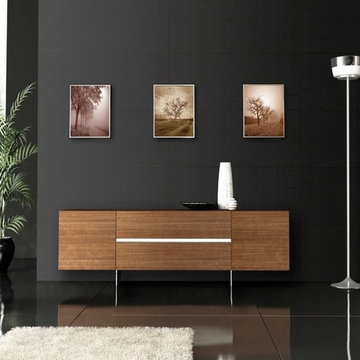絞り込み:
資材コスト
並び替え:今日の人気順
写真 1〜20 枚目(全 1,672 枚)
1/4

Tom Holdsworth Photography
Our clients wanted to create a room that would bring them closer to the outdoors; a room filled with natural lighting; and a venue to spotlight a modern fireplace.
Early in the design process, our clients wanted to replace their existing, outdated, and rundown screen porch, but instead decided to build an all-season sun room. The space was intended as a quiet place to read, relax, and enjoy the view.
The sunroom addition extends from the existing house and is nestled into its heavily wooded surroundings. The roof of the new structure reaches toward the sky, enabling additional light and views.
The floor-to-ceiling magnum double-hung windows with transoms, occupy the rear and side-walls. The original brick, on the fourth wall remains exposed; and provides a perfect complement to the French doors that open to the dining room and create an optimum configuration for cross-ventilation.
To continue the design philosophy for this addition place seamlessly merged natural finishes from the interior to the exterior. The Brazilian black slate, on the sunroom floor, extends to the outdoor terrace; and the stained tongue and groove, installed on the ceiling, continues through to the exterior soffit.
The room's main attraction is the suspended metal fireplace; an authentic wood-burning heat source. Its shape is a modern orb with a commanding presence. Positioned at the center of the room, toward the rear, the orb adds to the majestic interior-exterior experience.
This is the client's third project with place architecture: design. Each endeavor has been a wonderful collaboration to successfully bring this 1960s ranch-house into twenty-first century living.
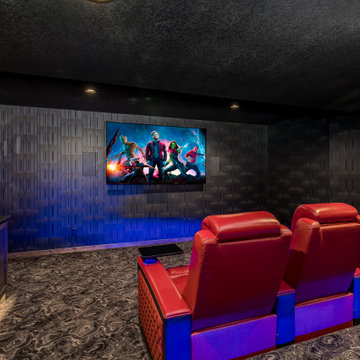
When our long-time VIP clients let us know they were ready to finish the basement that was a part of our original addition we were jazzed, and for a few reasons.
One, they have complete trust in us and never shy away from any of our crazy ideas, and two they wanted the space to feel like local restaurant Brick & Bourbon with moody vibes, lots of wooden accents, and statement lighting.
They had a couple more requests, which we implemented such as a movie theater room with theater seating, completely tiled guest bathroom that could be "hosed down if necessary," ceiling features, drink rails, unexpected storage door, and wet bar that really is more of a kitchenette.
So, not a small list to tackle.
Alongside Tschida Construction we made all these things happen.
Photographer- Chris Holden Photos

modern rustic
california rustic
rustic Scandinavian
ローリーにある高級な中くらいな地中海スタイルのおしゃれなLDK (淡色無垢フローリング、標準型暖炉、石材の暖炉まわり、壁掛け型テレビ、黄色い床、表し梁) の写真
ローリーにある高級な中くらいな地中海スタイルのおしゃれなLDK (淡色無垢フローリング、標準型暖炉、石材の暖炉まわり、壁掛け型テレビ、黄色い床、表し梁) の写真
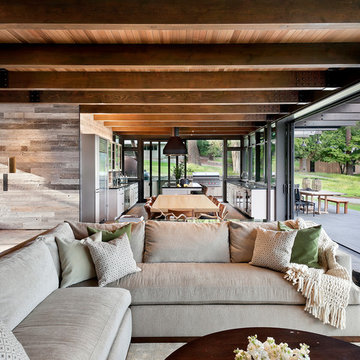
Living Room, Dining Room, and Kitchen flow seamlessly from indoors to outdoors with the Nanawall System.
シアトルにある高級な広いラスティックスタイルのおしゃれなLDK (濃色無垢フローリング、黒い床) の写真
シアトルにある高級な広いラスティックスタイルのおしゃれなLDK (濃色無垢フローリング、黒い床) の写真

Striking living room fireplace with bold 12"x24" black tiles which cascade down the full length of the wall.
ボストンにある高級な小さなモダンスタイルのおしゃれなLDK (ライブラリー、白い壁、磁器タイルの床、薪ストーブ、タイルの暖炉まわり、黒い床) の写真
ボストンにある高級な小さなモダンスタイルのおしゃれなLDK (ライブラリー、白い壁、磁器タイルの床、薪ストーブ、タイルの暖炉まわり、黒い床) の写真

We created a new library space off to the side from the remodeled living room. We had new hand scraped hardwood flooring installed throughout.
Mitchell Shenker Photography
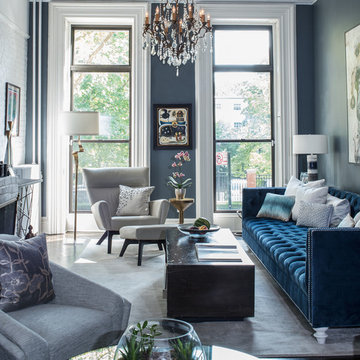
cynthia van elk
ニューヨークにある高級な中くらいなエクレクティックスタイルのおしゃれなLDK (グレーの壁、濃色無垢フローリング、標準型暖炉、レンガの暖炉まわり、テレビなし、黒い床) の写真
ニューヨークにある高級な中くらいなエクレクティックスタイルのおしゃれなLDK (グレーの壁、濃色無垢フローリング、標準型暖炉、レンガの暖炉まわり、テレビなし、黒い床) の写真
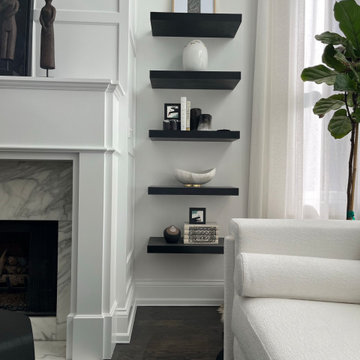
In repainting the entire space and remodeling the fireplace, and adding some decorative elements like window treatments and floating shelves, the entire space was re-imagined
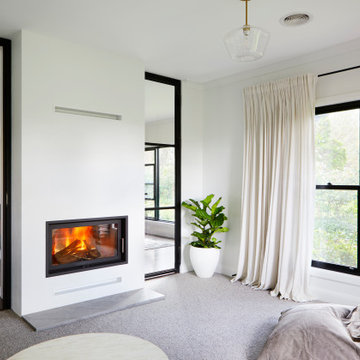
This 90's home received a complete transformation. A renovation on a tight timeframe meant we used our designer tricks to create a home that looks and feels completely different while keeping construction to a bare minimum. This beautiful Dulux 'Currency Creek' kitchen was custom made to fit the original kitchen layout. Opening the space up by adding glass steel framed doors and a double sided Mt Blanc fireplace allowed natural light to flood through.

The unexpected accents of copper, gold and peach work beautifully with the neutral corner sofa suite.
ウエストミッドランズにある高級な中くらいなトランジショナルスタイルのおしゃれなリビング (ベージュの壁、黒い床、石材の暖炉まわり、格子天井) の写真
ウエストミッドランズにある高級な中くらいなトランジショナルスタイルのおしゃれなリビング (ベージュの壁、黒い床、石材の暖炉まわり、格子天井) の写真
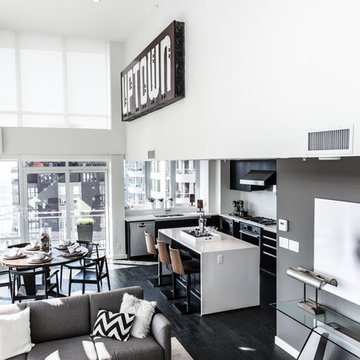
バンクーバーにある高級な中くらいなエクレクティックスタイルのおしゃれなリビングロフト (白い壁、濃色無垢フローリング、黒い床) の写真

Living room with painted paneled wall with concealed storage & television. Fireplace with black firebrick & custom hand-carved limestone mantel. Custom distressed arched, heavy timber trusses and tongue & groove ceiling. Walls are plaster. View to the kitchen beyond through the breakfast bar at the kitchen pass-through.

Modern rustic pool table installed in a client's lounge.
フィラデルフィアにある高級な広いモダンスタイルのおしゃれな独立型リビング (白い壁、磁器タイルの床、壁掛け型テレビ、黒い床) の写真
フィラデルフィアにある高級な広いモダンスタイルのおしゃれな独立型リビング (白い壁、磁器タイルの床、壁掛け型テレビ、黒い床) の写真

Dark and dramatic living room featuring this stunning bay window seat.
Built in furniture makes the most of the compact space whilst sumptuous textures, rich colours and black walls bring drama a-plenty.
Photo Susie Lowe
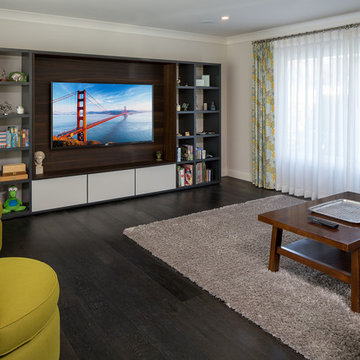
Martin King Photography
ロサンゼルスにある高級な中くらいなコンテンポラリースタイルのおしゃれなLDK (濃色無垢フローリング、埋込式メディアウォール、グレーの壁、黒い床、暖炉なし) の写真
ロサンゼルスにある高級な中くらいなコンテンポラリースタイルのおしゃれなLDK (濃色無垢フローリング、埋込式メディアウォール、グレーの壁、黒い床、暖炉なし) の写真
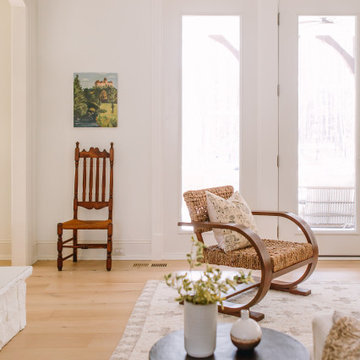
modern rustic
california rustic
rustic Scandinavian
ローリーにある高級な中くらいな地中海スタイルのおしゃれなLDK (淡色無垢フローリング、標準型暖炉、石材の暖炉まわり、壁掛け型テレビ、黄色い床、表し梁) の写真
ローリーにある高級な中くらいな地中海スタイルのおしゃれなLDK (淡色無垢フローリング、標準型暖炉、石材の暖炉まわり、壁掛け型テレビ、黄色い床、表し梁) の写真
高級なリビング・居間 (黒い床、黄色い床) の写真
1






