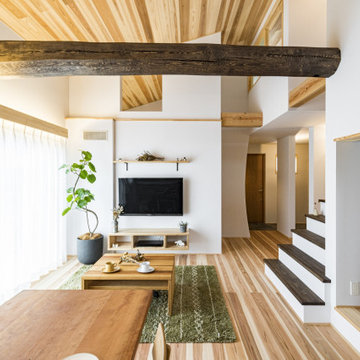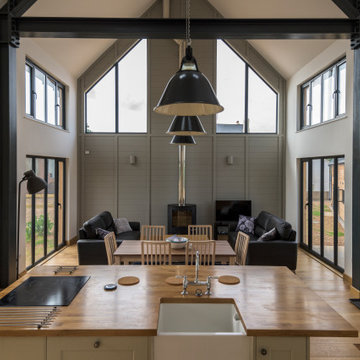絞り込み:
資材コスト
並び替え:今日の人気順
写真 21〜40 枚目(全 2,203 枚)
1/4
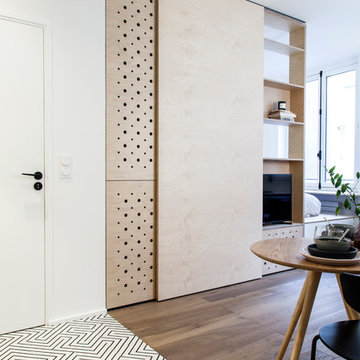
Photo : BCDF Studio
パリにある高級な中くらいな北欧スタイルのおしゃれなLDK (ライブラリー、白い壁、無垢フローリング、暖炉なし、埋込式メディアウォール、茶色い床、板張り壁) の写真
パリにある高級な中くらいな北欧スタイルのおしゃれなLDK (ライブラリー、白い壁、無垢フローリング、暖炉なし、埋込式メディアウォール、茶色い床、板張り壁) の写真
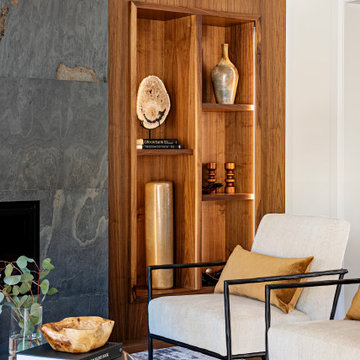
トロントにある高級な中くらいなコンテンポラリースタイルのおしゃれなLDK (白い壁、無垢フローリング、横長型暖炉、石材の暖炉まわり、板張り壁) の写真
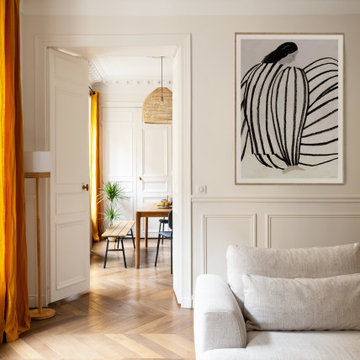
Un appartement familial haussmannien rénové, aménagé et agrandi avec la création d'un espace parental suite à la réunion de deux lots. Les fondamentaux classiques des pièces sont conservés et revisités tout en douceur avec des matériaux naturels et des couleurs apaisantes.
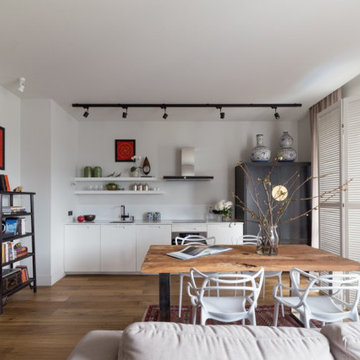
These are highlights from several of our recent home stagings. We do the Feng Shui, and work out the design plan with our partner, Val, of No. 1. Staging. We have access to custom furniture, we specialize in art procurement, and and we also use pieces from Val’s high-end lighting company, No Ordinary Light.

Living room and sitting room. This picture displays the wall casings and room divide between living and sitting room.
サクラメントにある高級な広いトラディショナルスタイルのおしゃれなLDK (白い壁、無垢フローリング、標準型暖炉、木材の暖炉まわり、埋込式メディアウォール、茶色い床、三角天井、羽目板の壁) の写真
サクラメントにある高級な広いトラディショナルスタイルのおしゃれなLDK (白い壁、無垢フローリング、標準型暖炉、木材の暖炉まわり、埋込式メディアウォール、茶色い床、三角天井、羽目板の壁) の写真
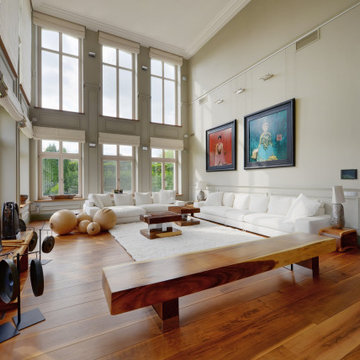
Luxurious, contemporary style living room of residential house in Marrakech, Morocco.
他の地域にある高級な広いコンテンポラリースタイルのおしゃれな独立型リビング (グレーの壁、無垢フローリング、標準型暖炉、石材の暖炉まわり、内蔵型テレビ、茶色い床、三角天井、パネル壁) の写真
他の地域にある高級な広いコンテンポラリースタイルのおしゃれな独立型リビング (グレーの壁、無垢フローリング、標準型暖炉、石材の暖炉まわり、内蔵型テレビ、茶色い床、三角天井、パネル壁) の写真

マルセイユにある高級な広いエクレクティックスタイルのおしゃれな独立型リビング (暖炉なし、マルチカラーの壁、無垢フローリング、据え置き型テレビ、茶色い床、壁紙) の写真
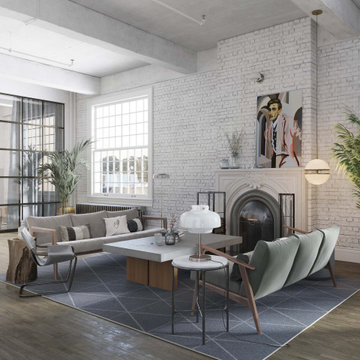
Enter a realm of sophistication in this living room masterpiece, artfully designed by Arsight in a stylish Chelsea apartment, New York City. Scandinavian armchairs, poised on parquet flooring, invite a moment's rest, while the exposed brick wall and ceiling radiate a timeless allure. A plush rug anchors the space, beautifully accented by curated mental art and a cozy fireplace. Lose yourself in the lavish white setting, bathed in light from a pendant lamp, and seek comfort on the inviting sofa and armchair in this open, well-lit, and welcoming retreat.
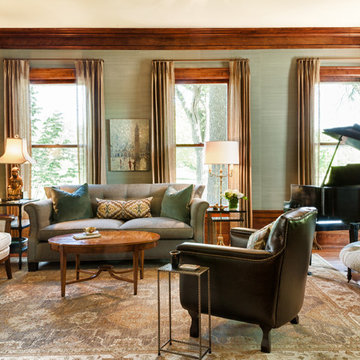
Interior Design by Herrick Design Group and photos by SMHerrick Photography
ミネアポリスにある高級な中くらいなトラディショナルスタイルのおしゃれな独立型リビング (ミュージックルーム、緑の壁、無垢フローリング、茶色い床、壁紙) の写真
ミネアポリスにある高級な中くらいなトラディショナルスタイルのおしゃれな独立型リビング (ミュージックルーム、緑の壁、無垢フローリング、茶色い床、壁紙) の写真
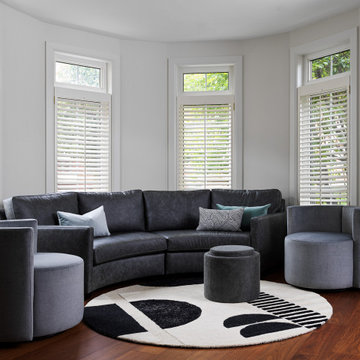
A fully opened main floor renovation in this once traditional Toronto Townhome.
A young chef wanted this kitchen to be modern, fully functional, innovative and cool. A little industrial meets a lot contemporary, meets warm wood and cold quartz.
As one wall came down, we did our best to create an island, but with the narrow space, it truly made no sense. So to save as much counter space as we could, yet be able to seat as many people as possible, we created a walnut topped peninsula with a waterfall drop leaf. The leaf lifts up, to reveal a waterfall that matches the rest of the kitchen. It was one of the most difficult things we have ever done, as the leaf and counter are solid walnut and very heavy. A hidden leg helps to bear the weight when the leaf is opened up.
The rest of this main floor, open to the kitchen, boasts many modern design elemends, such as sleek, curved furnishings, and fun lighting fixtures.
A deature wall in the living area houses a tv and is clad in a custom tile and walnut design. Just look at how they dealt with the air return on the wall! This project was a total renovation from basement to upper level, a total of four floors, with the goal of really outdoing ourselves for this young client.

Rénovation complète d'un appartement haussmmannien de 70m2 dans le 14ème arr. de Paris. Les espaces ont été repensés pour créer une grande pièce de vie regroupant la cuisine, la salle à manger et le salon. Les espaces sont sobres et colorés. Pour optimiser les rangements et mettre en valeur les volumes, le mobilier est sur mesure, il s'intègre parfaitement au style de l'appartement haussmannien.
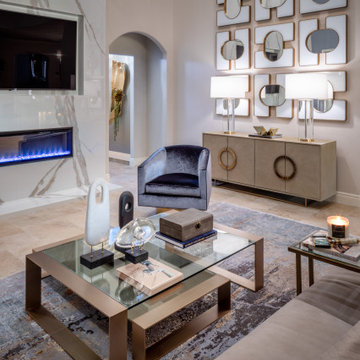
ヒューストンにある高級な中くらいなトランジショナルスタイルのおしゃれなリビング (青い壁、無垢フローリング、標準型暖炉、石材の暖炉まわり、埋込式メディアウォール、茶色い床、壁紙) の写真
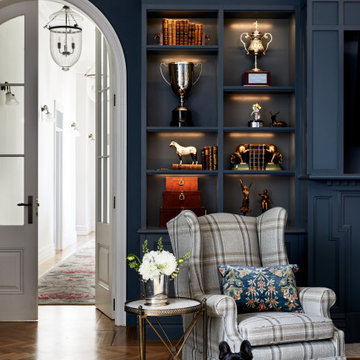
Family room and resident hound.
他の地域にある高級な広いトランジショナルスタイルのおしゃれな独立型ファミリールーム (青い壁、無垢フローリング、標準型暖炉、石材の暖炉まわり、壁掛け型テレビ、パネル壁) の写真
他の地域にある高級な広いトランジショナルスタイルのおしゃれな独立型ファミリールーム (青い壁、無垢フローリング、標準型暖炉、石材の暖炉まわり、壁掛け型テレビ、パネル壁) の写真
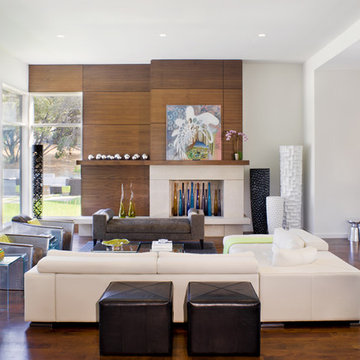
The glow of the lantern-like foyer sets the tone for this urban contemporary home. This open floor plan invites entertaining on the main floor, with only ceiling transitions defining the living, dining, kitchen, and breakfast rooms. With viewable outdoor living and pool, extensive use of glass makes it seamless from inside to out.
Published:
Western Art & Architecture, August/September 2012
Austin-San Antonio Urban HOME: February/March 2012 (Cover) - https://issuu.com/urbanhomeaustinsanantonio/docs/uh_febmar_2012
Photo Credit: Coles Hairston
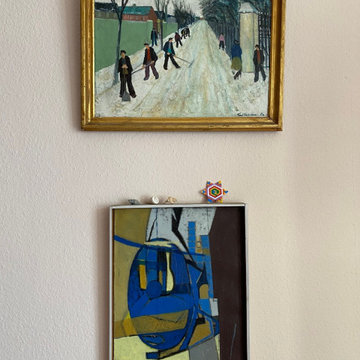
Farrow & Ball Farbe Pink Gound
シュトゥットガルトにある高級な中くらいなミッドセンチュリースタイルのおしゃれなオープンリビング (ピンクの壁、無垢フローリング、ベージュの床、壁紙) の写真
シュトゥットガルトにある高級な中くらいなミッドセンチュリースタイルのおしゃれなオープンリビング (ピンクの壁、無垢フローリング、ベージュの床、壁紙) の写真

Living: pavimento originale in quadrotti di rovere massello; arredo vintage unito ad arredi disegnati su misura (panca e mobile bar) Tavolo in vetro con gambe anni 50; sedie da regista; divano anni 50 con nuovo tessuto blu/verde in armonia con il colore blu/verde delle pareti. Poltroncine anni 50 danesi; camino originale. Lampada tavolo originale Albini.

We completed a full refurbishment and the interior design of this cosy 'snug' in this country period home in Hampshire.
ハンプシャーにある高級な中くらいなカントリー風のおしゃれな独立型リビング (ライブラリー、グレーの壁、無垢フローリング、薪ストーブ、レンガの暖炉まわり、壁掛け型テレビ、茶色い床、表し梁、レンガ壁) の写真
ハンプシャーにある高級な中くらいなカントリー風のおしゃれな独立型リビング (ライブラリー、グレーの壁、無垢フローリング、薪ストーブ、レンガの暖炉まわり、壁掛け型テレビ、茶色い床、表し梁、レンガ壁) の写真
高級なリビング・居間 (無垢フローリング、全タイプの壁の仕上げ) の写真
2





