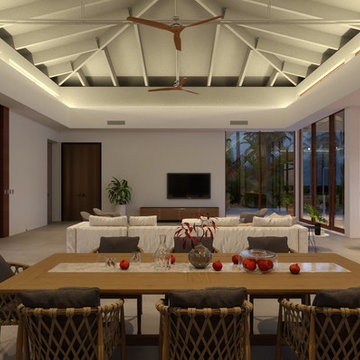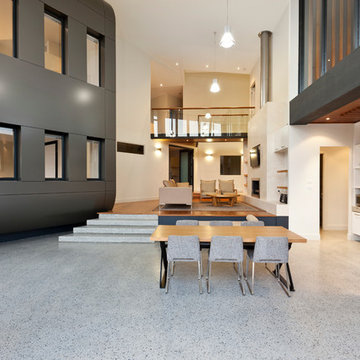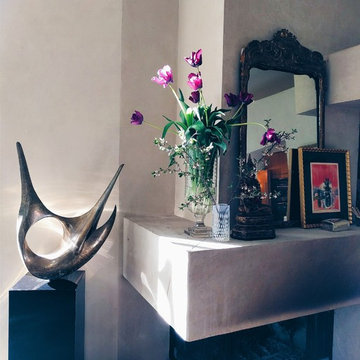絞り込み:
資材コスト
並び替え:今日の人気順
写真 1〜20 枚目(全 39 枚)
1/4
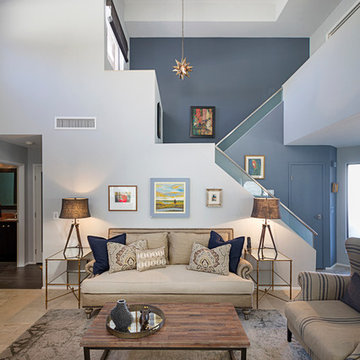
Photography by Jeffrey Volker
フェニックスにある高級な中くらいなモダンスタイルのおしゃれなリビング (グレーの壁、ライムストーンの床、壁掛け型テレビ) の写真
フェニックスにある高級な中くらいなモダンスタイルのおしゃれなリビング (グレーの壁、ライムストーンの床、壁掛け型テレビ) の写真

A stunning farmhouse styled home is given a light and airy contemporary design! Warm neutrals, clean lines, and organic materials adorn every room, creating a bright and inviting space to live.
The rectangular swimming pool, library, dark hardwood floors, artwork, and ornaments all entwine beautifully in this elegant home.
Project Location: The Hamptons. Project designed by interior design firm, Betty Wasserman Art & Interiors. From their Chelsea base, they serve clients in Manhattan and throughout New York City, as well as across the tri-state area and in The Hamptons.
For more about Betty Wasserman, click here: https://www.bettywasserman.com/
To learn more about this project, click here: https://www.bettywasserman.com/spaces/modern-farmhouse/
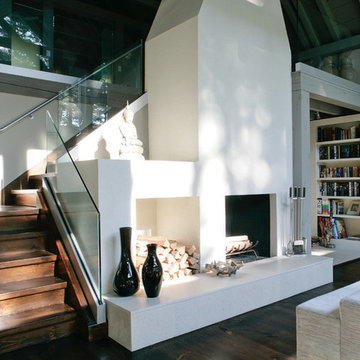
Inspiration for a contemporary styled farmhouse in The Hamptons featuring a neutral color palette patio, rectangular swimming pool, library, living room, dark hardwood floors, artwork, and ornaments that all entwine beautifully in this elegant home.
Project designed by Tribeca based interior designer Betty Wasserman. She designs luxury homes in New York City (Manhattan), The Hamptons (Southampton), and the entire tri-state area.
For more about Betty Wasserman, click here: https://www.bettywasserman.com/
To learn more about this project, click here: https://www.bettywasserman.com/spaces/modern-farmhouse/
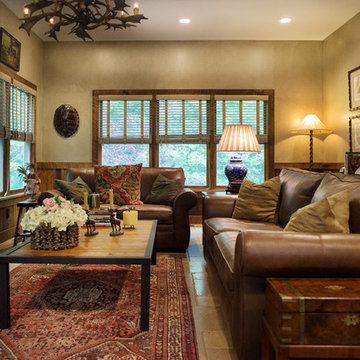
A corner of the living room addition to a log cabin shows a pair of leather sofas and wood blinds from Hartman and Forbes. The set of antique pine cone prints are framed in custom tramp art frames. Photo by Shannon Fontaine
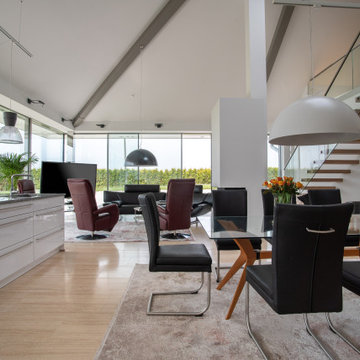
Dieser quadratische Bungalow ist ein K-MÄLEON Hybridhaus K-L und hat die Außenmaße 13 x 13 Meter. Wie gewohnt wurden Grundriss und Gestaltung vollkommen individuell vorgenommen. Durch das Atrium wird jeder Quadratmeter des innovativen Einfamilienhauses mit Licht durchflutet. Die quadratische Grundform der Glas-Dachspitze ermöglicht eine zu allen Seiten gleichmäßige Lichtverteilung.
Die Besonderheiten bei diesem Projekt sind die Glasfassade auf drei Hausseiten, die Gaube, der große Dachüberstand und die Stringenz bei der Materialauswahl.
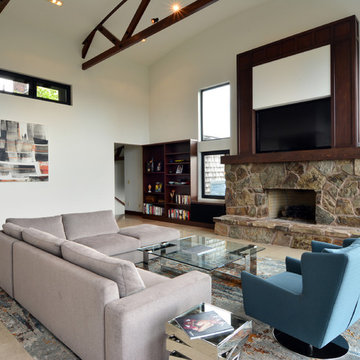
Gregg Krogstad
シアトルにある高級な広いコンテンポラリースタイルのおしゃれなリビング (白い壁、ライムストーンの床、標準型暖炉、石材の暖炉まわり、埋込式メディアウォール、グレーの床) の写真
シアトルにある高級な広いコンテンポラリースタイルのおしゃれなリビング (白い壁、ライムストーンの床、標準型暖炉、石材の暖炉まわり、埋込式メディアウォール、グレーの床) の写真
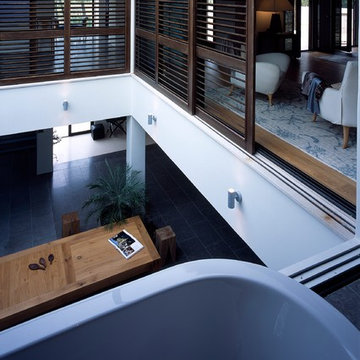
The Master Suite is at the first floor level, arranged around the atrium. Screens slide back to connect the rooms when family and guests are not visiting. View of large living area atrium from upper floor bathroom.
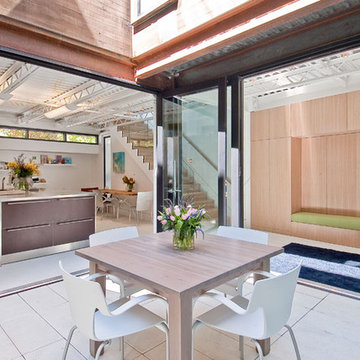
3119 Harrison Street consists of two contemporary, 3,000 square foot homes near San Francisco’s Mission District. The project involved excavating the lot 12 feet below ground level to make room for a shared six car underground garage, and two subterranean residences.
The town homes were designed with a modern and clean approach, utilizing light wood tones and a minimalistic style. Both homes were thoughtfully designed to maximize space efficiency, allowing residents to live comfortably in an urban setting where space is always at a premium.
To make the most of the residence's outdoor space courtyards and rooftop decks were also created as a space for entertaining.
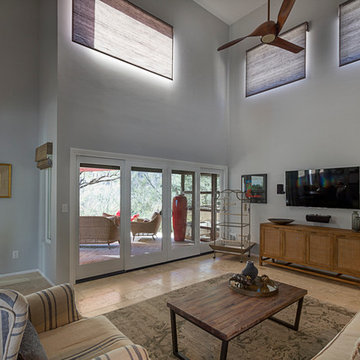
Photography by Jeffrey Volker
フェニックスにある高級な中くらいなモダンスタイルのおしゃれなリビング (グレーの壁、ライムストーンの床、壁掛け型テレビ) の写真
フェニックスにある高級な中くらいなモダンスタイルのおしゃれなリビング (グレーの壁、ライムストーンの床、壁掛け型テレビ) の写真
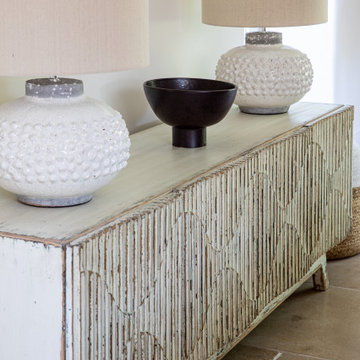
Beautifully detailed sideboard and elegant lamps.
ドーセットにある高級な広いコンテンポラリースタイルのおしゃれなリビングロフト (白い壁、ライムストーンの床、ベージュの床) の写真
ドーセットにある高級な広いコンテンポラリースタイルのおしゃれなリビングロフト (白い壁、ライムストーンの床、ベージュの床) の写真
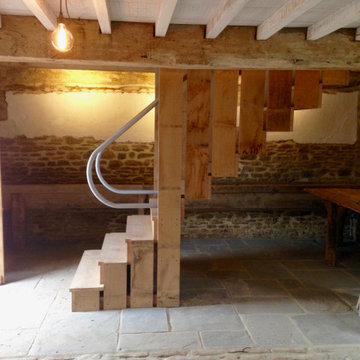
Converted Dovecot with contemporary stair
ウィルトシャーにある高級なカントリー風のおしゃれなロフトリビング (ライムストーンの床、薪ストーブ) の写真
ウィルトシャーにある高級なカントリー風のおしゃれなロフトリビング (ライムストーンの床、薪ストーブ) の写真
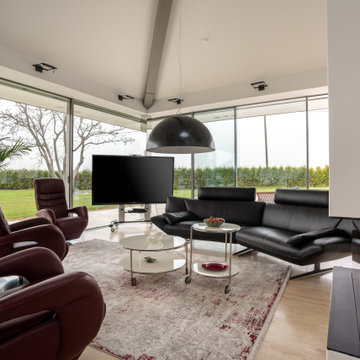
Dieser quadratische Bungalow ist ein K-MÄLEON Hybridhaus K-L und hat die Außenmaße 13 x 13 Meter. Wie gewohnt wurden Grundriss und Gestaltung vollkommen individuell vorgenommen. Durch das Atrium wird jeder Quadratmeter des innovativen Einfamilienhauses mit Licht durchflutet. Die quadratische Grundform der Glas-Dachspitze ermöglicht eine zu allen Seiten gleichmäßige Lichtverteilung.
Die Besonderheiten bei diesem Projekt sind die Glasfassade auf drei Hausseiten, die Gaube, der große Dachüberstand und die Stringenz bei der Materialauswahl.
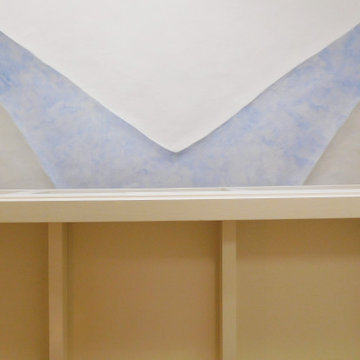
Loco Chic casa vacanze, volta a stella in soggiorno, soppalco in legno
他の地域にある高級なコンテンポラリースタイルのおしゃれなリビングロフト (ベージュの壁、ライムストーンの床、埋込式メディアウォール、ベージュの床) の写真
他の地域にある高級なコンテンポラリースタイルのおしゃれなリビングロフト (ベージュの壁、ライムストーンの床、埋込式メディアウォール、ベージュの床) の写真
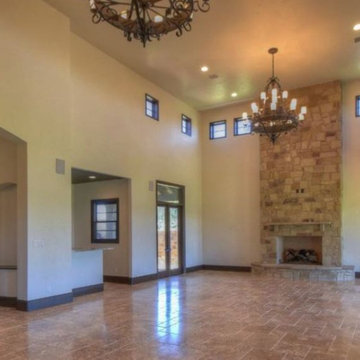
オースティンにある高級な広い地中海スタイルのおしゃれなロフトリビング (ホームバー、ベージュの壁、ライムストーンの床、標準型暖炉、石材の暖炉まわり、ベージュの床、三角天井) の写真
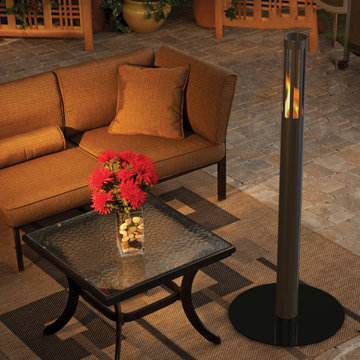
OLYMPUS (Bronze)
Fireburners – Torches
Product Dimensions (IN): DIA4” X H56”
Product Weight (LB): 9.2
Product Dimensions (CM): DIA10.2 X H142.2
Product Weight (KG): 4.2
Olympus is a freestanding beacon in a beautiful bronze body. The soft, sepia glow of a natural flame emanates from within Olympus’ slender, solid steel physique.
Formed as one cylindrically shaped solid steel decorative piece, Olympus exudes ambience and warmth from its delicate framework.
By Decorpro Home + Garden.
Each sold separately.
Snuffer included.
Fuel sold separately.
Base sold separately.
Materials:
Solid steel
Bronze epoxy powder paint
Snuffer (galvanized steel)
Made in Canada
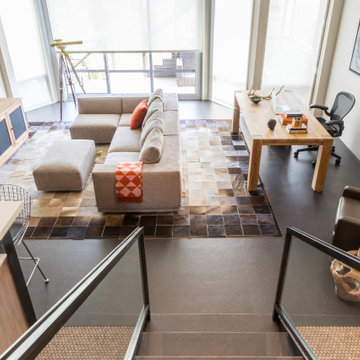
A frat-worthy man cave was expanded and brightened with the fully-glazed east wall.
サンフランシスコにある高級な広いコンテンポラリースタイルのおしゃれなロフトリビング (ホームバー、白い壁、ライムストーンの床、壁掛け型テレビ、グレーの床) の写真
サンフランシスコにある高級な広いコンテンポラリースタイルのおしゃれなロフトリビング (ホームバー、白い壁、ライムストーンの床、壁掛け型テレビ、グレーの床) の写真
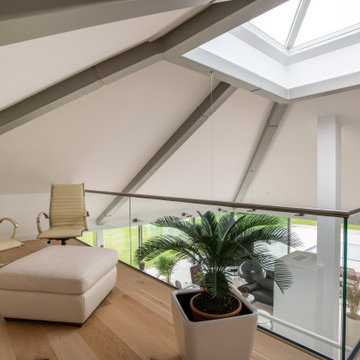
Dieser quadratische Bungalow ist ein K-MÄLEON Hybridhaus K-L und hat die Außenmaße 13 x 13 Meter. Wie gewohnt wurden Grundriss und Gestaltung vollkommen individuell vorgenommen. Durch das Atrium wird jeder Quadratmeter des innovativen Einfamilienhauses mit Licht durchflutet. Die quadratische Grundform der Glas-Dachspitze ermöglicht eine zu allen Seiten gleichmäßige Lichtverteilung.
Die Besonderheiten bei diesem Projekt sind die Glasfassade auf drei Hausseiten, die Gaube, der große Dachüberstand und die Stringenz bei der Materialauswahl.
高級なロフトリビング (ライムストーンの床) の写真
1




