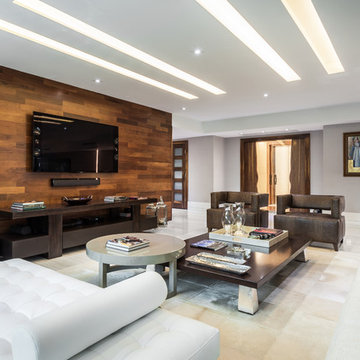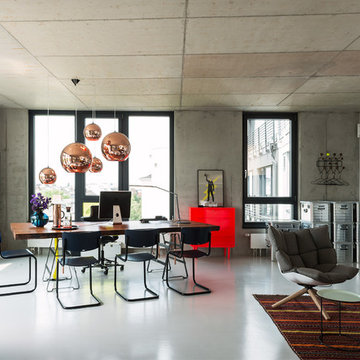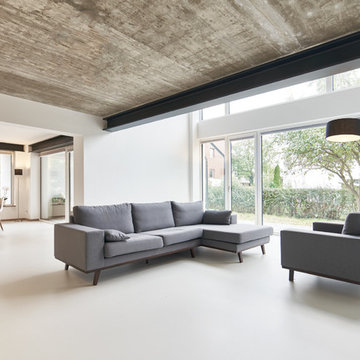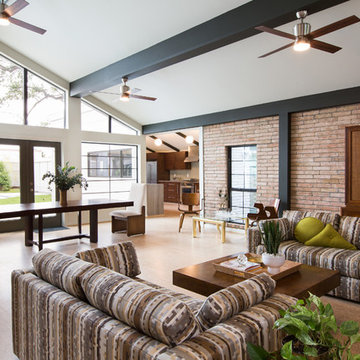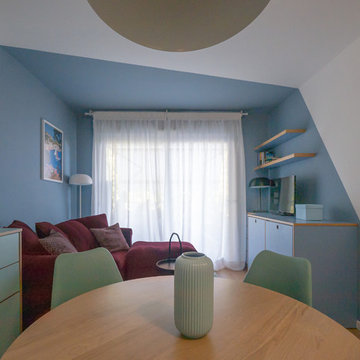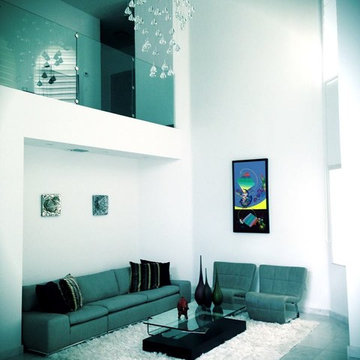絞り込み:
資材コスト
並び替え:今日の人気順
写真 1〜20 枚目(全 363 枚)
1/4
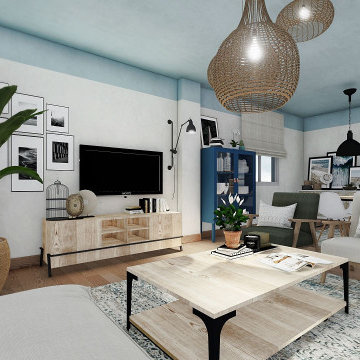
Diseño e interiorismo de salón comedor en 3D en Alicante. El proyecto debía tener un carácter nórdico-boho que evocase la playa, la naturaleza y el mar. Y ofrecer un espacio relajado para toda la familia, intentando mantener el mismo suelo y revestimiento, para no incrementar le presupuesto.

NW Architectural Photography
シアトルにある高級な中くらいなトラディショナルスタイルのおしゃれなオープンリビング (ライブラリー、赤い壁、コルクフローリング、標準型暖炉、石材の暖炉まわり、テレビなし、茶色い床) の写真
シアトルにある高級な中くらいなトラディショナルスタイルのおしゃれなオープンリビング (ライブラリー、赤い壁、コルクフローリング、標準型暖炉、石材の暖炉まわり、テレビなし、茶色い床) の写真

This is a basement renovation transforms the space into a Library for a client's personal book collection . Space includes all LED lighting , cork floorings , Reading area (pictured) and fireplace nook .

This colorful Contemporary design / build project started as an Addition but included new cork flooring and painting throughout the home. The Kitchen also included the creation of a new pantry closet with wire shelving and the Family Room was converted into a beautiful Library with space for the whole family. The homeowner has a passion for picking paint colors and enjoyed selecting the colors for each room. The home is now a bright mix of modern trends such as the barn doors and chalkboard surfaces contrasted by classic LA touches such as the detail surrounding the Living Room fireplace. The Master Bedroom is now a Master Suite complete with high-ceilings making the room feel larger and airy. Perfect for warm Southern California weather! Speaking of the outdoors, the sliding doors to the green backyard ensure that this white room still feels as colorful as the rest of the home. The Master Bathroom features bamboo cabinetry with his and hers sinks. The light blue walls make the blue and white floor really pop. The shower offers the homeowners a bench and niche for comfort and sliding glass doors and subway tile for style. The Library / Family Room features custom built-in bookcases, barn door and a window seat; a readers dream! The Children’s Room and Dining Room both received new paint and flooring as part of their makeover. However the Children’s Bedroom also received a new closet and reading nook. The fireplace in the Living Room was made more stylish by painting it to match the walls – one of the only white spaces in the home! However the deep blue accent wall with floating shelves ensure that guests are prepared to see serious pops of color throughout the rest of the home. The home features art by Drica Lobo ( https://www.dricalobo.com/home)
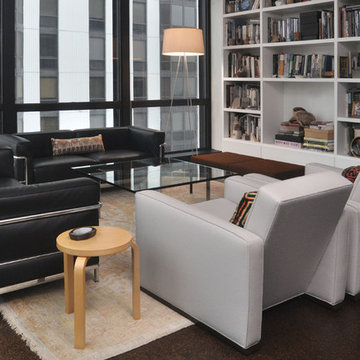
Mieke Zuiderweg
シカゴにある高級な中くらいなモダンスタイルのおしゃれなLDK (ライブラリー、白い壁、コルクフローリング、暖炉なし、テレビなし) の写真
シカゴにある高級な中くらいなモダンスタイルのおしゃれなLDK (ライブラリー、白い壁、コルクフローリング、暖炉なし、テレビなし) の写真
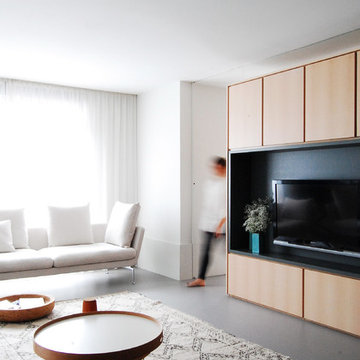
Cuando intervenimos sobre espacios de dimensiones reducidas siempre nos preguntamos qué hacer para que parezcan más grandes.
En esta reforma integral de una vivienda en la sexta planta de un edificio noble de los años 70, optamos por una estrategia sencilla: todas las estancias debían tener más de una puerta.
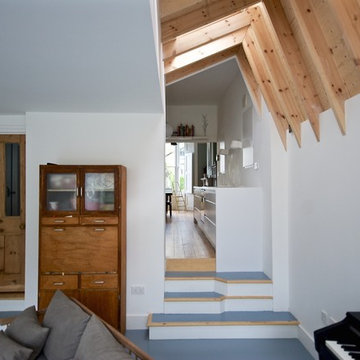
Large lounge relocated to rear.
ロンドンにある高級な中くらいなコンテンポラリースタイルのおしゃれなLDK (白い壁、リノリウムの床、薪ストーブ、レンガの暖炉まわり) の写真
ロンドンにある高級な中くらいなコンテンポラリースタイルのおしゃれなLDK (白い壁、リノリウムの床、薪ストーブ、レンガの暖炉まわり) の写真
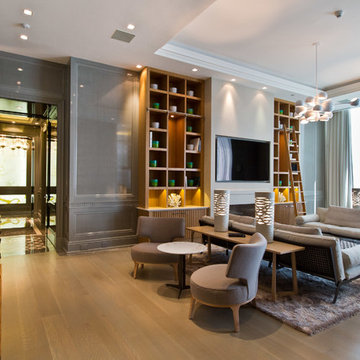
トロントにある高級な広いモダンスタイルのおしゃれな独立型ファミリールーム (グレーの壁、リノリウムの床、暖炉なし、壁掛け型テレビ、グレーの床) の写真

Clerestory windows and post-and-beam construction provide a wide-open space for this great room. By using and area rug, the living space and dining spaces are defined. New cork flooring provides a fresh, clean look.
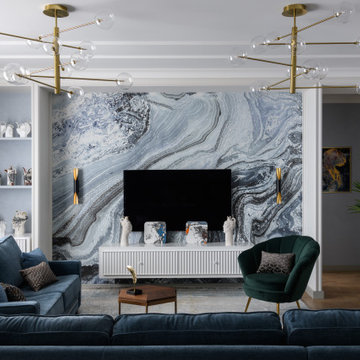
ノボシビルスクにある高級な広いコンテンポラリースタイルのおしゃれなリビング (青い壁、コルクフローリング、横長型暖炉、金属の暖炉まわり、壁掛け型テレビ、茶色い床) の写真
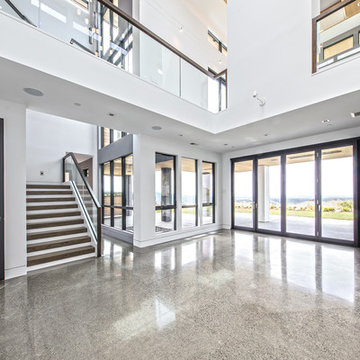
シアトルにある高級な広いコンテンポラリースタイルのおしゃれなリビング (白い壁、リノリウムの床、横長型暖炉、漆喰の暖炉まわり、テレビなし、グレーの床) の写真
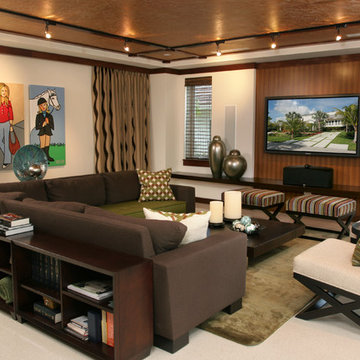
マイアミにある高級な中くらいなコンテンポラリースタイルのおしゃれなオープンリビング (ベージュの壁、壁掛け型テレビ、リノリウムの床、暖炉なし、白い床、茶色いソファ) の写真
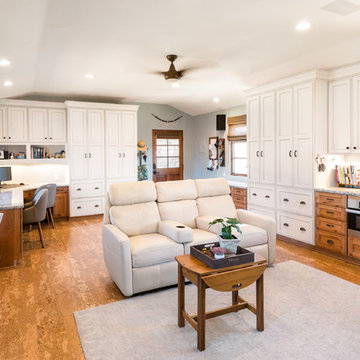
サンタバーバラにある高級な巨大なビーチスタイルのおしゃれな独立型ファミリールーム (青い壁、コルクフローリング、茶色い床、暖炉なし、壁掛け型テレビ) の写真
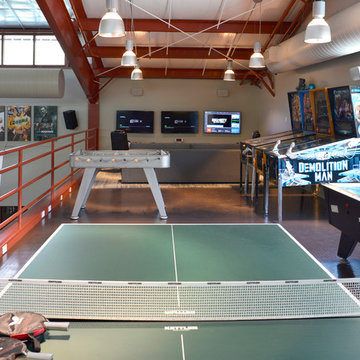
Arcade loft
アトランタにある高級な広いカントリー風のおしゃれなオープンリビング (ベージュの壁、リノリウムの床、標準型暖炉、石材の暖炉まわり、壁掛け型テレビ、ゲームルーム) の写真
アトランタにある高級な広いカントリー風のおしゃれなオープンリビング (ベージュの壁、リノリウムの床、標準型暖炉、石材の暖炉まわり、壁掛け型テレビ、ゲームルーム) の写真
高級なリビング・居間 (コルクフローリング、リノリウムの床) の写真
1




