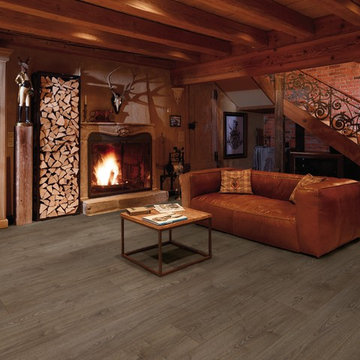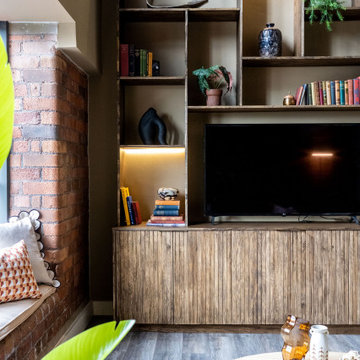絞り込み:
資材コスト
並び替え:今日の人気順
写真 1〜20 枚目(全 3,191 枚)
1/4

モスクワにある高級な中くらいなコンテンポラリースタイルのおしゃれなリビング (壁掛け型テレビ、黒い壁、ラミネートの床、横長型暖炉、金属の暖炉まわり、茶色い床、折り上げ天井、壁紙) の写真
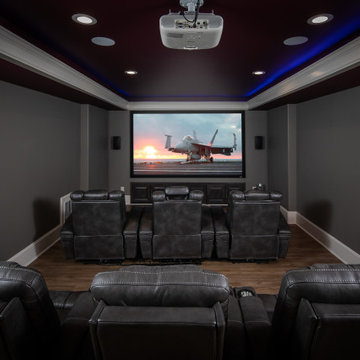
Complete basement design package with full kitchen, tech friendly appliances and quartz countertops. Oversized game room with brick accent wall. Private theater with built in ambient lighting. Full bathroom with custom stand up shower and frameless glass.

Wall color: Sherwin Williams 7632 )Modern Gray)
Trim color: Sherwin Williams 7008 (Alabaster)
Barn door color: Sherwin Williams 7593 (Rustic Red)
Brick: Old Carolina, Savannah Gray
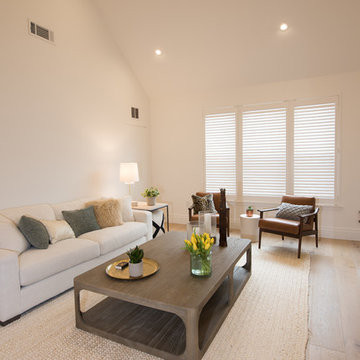
Open concept floating staircase with glass panels, solid wood treads, stainless steel hardware,
Photo's by Marcello D'Aureli
ニューヨークにある高級な中くらいなコンテンポラリースタイルのおしゃれなオープンリビング (白い壁、ラミネートの床、茶色い床) の写真
ニューヨークにある高級な中くらいなコンテンポラリースタイルのおしゃれなオープンリビング (白い壁、ラミネートの床、茶色い床) の写真

This modern farmhouse living room features a custom shiplap fireplace by Stonegate Builders, with custom-painted cabinetry by Carver Junk Company. The large rug pattern is mirrored in the handcrafted coffee and end tables, made just for this space.
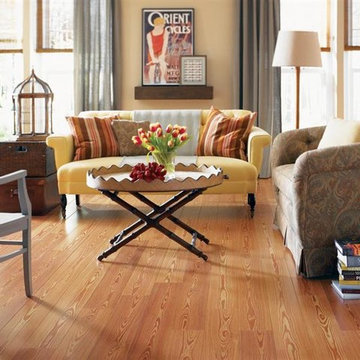
ポートランドにある高級な中くらいなエクレクティックスタイルのおしゃれなリビング (ベージュの壁、ラミネートの床、暖炉なし、テレビなし、茶色い床) の写真

Tom Powel Imaging
ニューヨークにある高級な中くらいなインダストリアルスタイルのおしゃれなLDK (レンガの床、標準型暖炉、レンガの暖炉まわり、ライブラリー、赤い壁、テレビなし、赤い床) の写真
ニューヨークにある高級な中くらいなインダストリアルスタイルのおしゃれなLDK (レンガの床、標準型暖炉、レンガの暖炉まわり、ライブラリー、赤い壁、テレビなし、赤い床) の写真

サンクトペテルブルクにある高級な中くらいなトラディショナルスタイルのおしゃれな独立型リビング (ライブラリー、緑の壁、ラミネートの床、暖炉なし、壁掛け型テレビ、ベージュの床) の写真

View of the living room, nook and kitchen. This is an open concept plan that will make it easy to entertain family & friends.
他の地域にある高級な広いトラディショナルスタイルのおしゃれなオープンリビング (ベージュの壁、ラミネートの床、横長型暖炉、壁掛け型テレビ、茶色い床) の写真
他の地域にある高級な広いトラディショナルスタイルのおしゃれなオープンリビング (ベージュの壁、ラミネートの床、横長型暖炉、壁掛け型テレビ、茶色い床) の写真
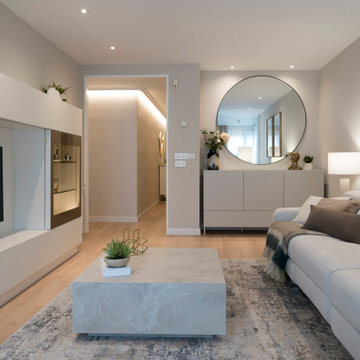
El salón se diseño como un espacio para usar. Eliminamos la zona de comedor, para tener multitud de espacio en el uso diario.
El planteamiento así fue con colores suaves, luminosos y delicados con un punto elegante de piezas únicas.
También eliminamos las puertas, dejando un paso de acceso mayor, y conectando con el pasillo para un concepto semiabierto que aportaba mayor amplitud.

This ranch was a complete renovation! We took it down to the studs and redesigned the space for this young family. We opened up the main floor to create a large kitchen with two islands and seating for a crowd and a dining nook that looks out on the beautiful front yard. We created two seating areas, one for TV viewing and one for relaxing in front of the bar area. We added a new mudroom with lots of closed storage cabinets, a pantry with a sliding barn door and a powder room for guests. We raised the ceilings by a foot and added beams for definition of the spaces. We gave the whole home a unified feel using lots of white and grey throughout with pops of orange to keep it fun.

Some consider a fireplace to be the heart of a home.
Regardless of whether you agree or not, it is a wonderful place for families to congregate. This great room features a 19 ft tall fireplace cladded with Ashland Tundra Brick by Eldorado Stone. The black bi-fold doors slide open to create a 12 ft opening to a large 425 sf deck that features a built-in outdoor kitchen and firepit. Valour Oak black core laminate, body colour is Benjamin Moor Gray Owl (2137-60), Trim Is White Dove (OC-17).
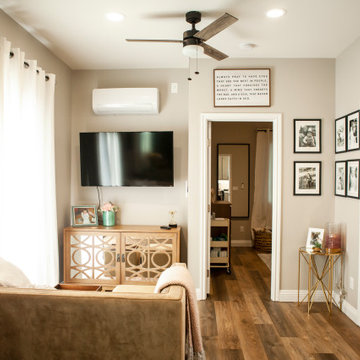
We cannot say enough about this immaculate guest home. You have heard of the tiny houses, well this can compete with those any day of the week. This guest home is 495 square feet of perfectly usable space. You walk in to the area directly between the great room and the kitchen. To the right is the living room, with exactly enough room for a TV, hutch, and a couch, to the left is the kitchen and dining area.
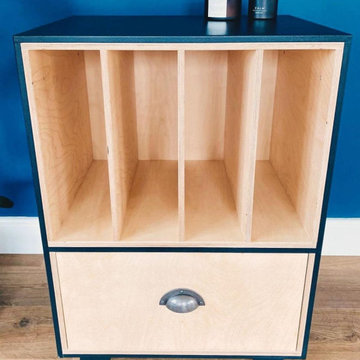
Set of matching furniture. Sideboard with sliding doors and record player stand.
Birch ply interior, exterior painted in Farrow and Ball Off Black.
高級なリビング・居間 (レンガの床、ラミネートの床) の写真
1





