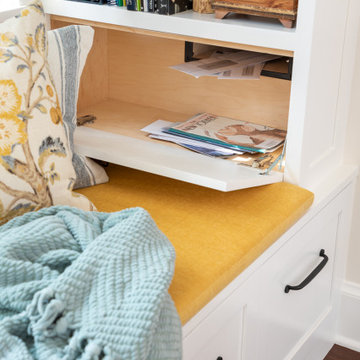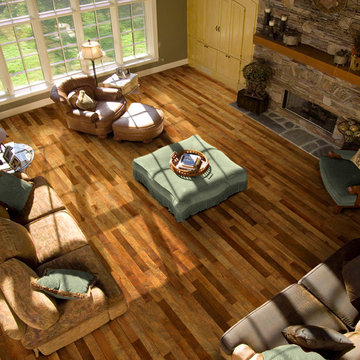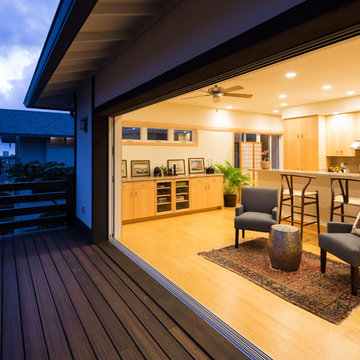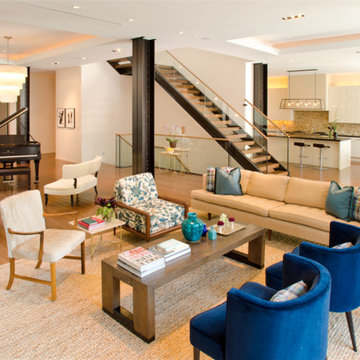高級なリビングダイニング (竹フローリング) の写真
並び替え:今日の人気順
写真 1〜20 枚目(全 443 枚)

The clean lines give our Newport cast stone fireplace a unique modern style, which is sure to add a touch of panache to any home. This mantel is very versatile when it comes to style and size with its adjustable height and width. Perfect for outdoor living installation as well.

Ethan Rohloff Photography
サクラメントにある高級な中くらいなラスティックスタイルのおしゃれなリビング (白い壁、竹フローリング、テレビなし) の写真
サクラメントにある高級な中くらいなラスティックスタイルのおしゃれなリビング (白い壁、竹フローリング、テレビなし) の写真

Reclaimed wood beams, salvaged from an old barn are used as a mantel over a wood burning fireplace.
Douglas fir shelves are fitted underneath with hidden supports. The fireplace is cladded with CalStone.
Staging by Karen Salveson, Miss Conception Design
Photography by Peter Fox Photography

Complete overhaul of the common area in this wonderful Arcadia home.
The living room, dining room and kitchen were redone.
The direction was to obtain a contemporary look but to preserve the warmth of a ranch home.
The perfect combination of modern colors such as grays and whites blend and work perfectly together with the abundant amount of wood tones in this design.
The open kitchen is separated from the dining area with a large 10' peninsula with a waterfall finish detail.
Notice the 3 different cabinet colors, the white of the upper cabinets, the Ash gray for the base cabinets and the magnificent olive of the peninsula are proof that you don't have to be afraid of using more than 1 color in your kitchen cabinets.
The kitchen layout includes a secondary sink and a secondary dishwasher! For the busy life style of a modern family.
The fireplace was completely redone with classic materials but in a contemporary layout.
Notice the porcelain slab material on the hearth of the fireplace, the subway tile layout is a modern aligned pattern and the comfortable sitting nook on the side facing the large windows so you can enjoy a good book with a bright view.
The bamboo flooring is continues throughout the house for a combining effect, tying together all the different spaces of the house.
All the finish details and hardware are honed gold finish, gold tones compliment the wooden materials perfectly.
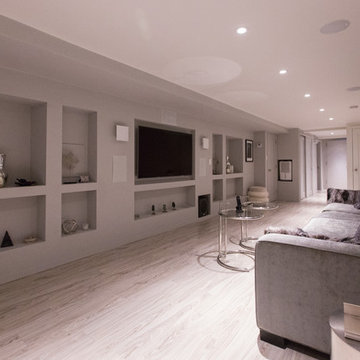
basement modern home theater.
Dreams come true, modern man cave or nice and worm family home theater, multi-use
ニューヨークにある高級な広いモダンスタイルのおしゃれなオープンシアタールーム (グレーの壁、竹フローリング、壁掛け型テレビ) の写真
ニューヨークにある高級な広いモダンスタイルのおしゃれなオープンシアタールーム (グレーの壁、竹フローリング、壁掛け型テレビ) の写真
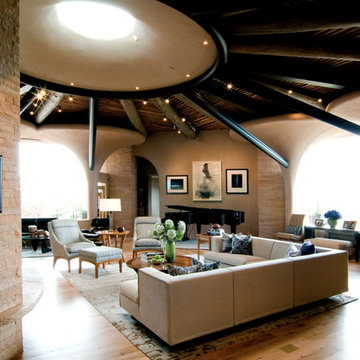
Amazing light and an expansive space dictated the wonderfully soft color palate of the family's gathering place.
Photo: Chris Martinez
アルバカーキにある高級な巨大なサンタフェスタイルのおしゃれなLDK (竹フローリング、ミュージックルーム、ベージュの壁) の写真
アルバカーキにある高級な巨大なサンタフェスタイルのおしゃれなLDK (竹フローリング、ミュージックルーム、ベージュの壁) の写真

The existing house had a modern framework, but the rooms were small and enclosed in a more traditional pattern. The open layout and elegant detailing drew inspiration from modern American and Japanese ideas, while a more Mexican tradition provided direction for color layering.
Aidin Mariscal www.immagineint.com

デュッセルドルフにある高級な広い北欧スタイルのおしゃれなオープンリビング (ミュージックルーム、グレーの壁、竹フローリング、吊り下げ式暖炉、金属の暖炉まわり、壁掛け型テレビ、茶色い床、クロスの天井、壁紙) の写真
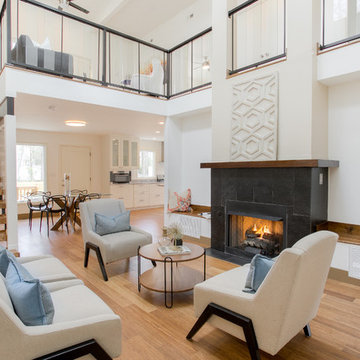
Double height living room with gas fireplace and wide-plank bamboo flooring. The stair is open riser with cables hung from a structural LVL given a distressed look. The benches on either side of fireplace create a cozy reading nook or extra seating.

Fireplace: American Hearth Boulevard 60 Inch Direct Vent
Tile: Aquatic Stone Calcutta 36"x72" Thin Porcelain Tiles
Custom Cabinets and Reclaimed Wood Floating Shelves
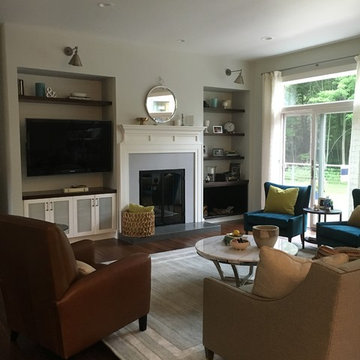
Open concept, light filled living room. Classic style with modern farmhouse and midcentury details. Great turquoise occasional chairs. This room has a beautiful custom wood burning fireplace.

サンフランシスコにある高級な中くらいなコンテンポラリースタイルのおしゃれなLDK (竹フローリング、石材の暖炉まわり、横長型暖炉、アクセントウォール) の写真

シアトルにある高級な広いトランジショナルスタイルのおしゃれなオープンリビング (ライブラリー、白い壁、竹フローリング、暖炉なし、テレビなし) の写真
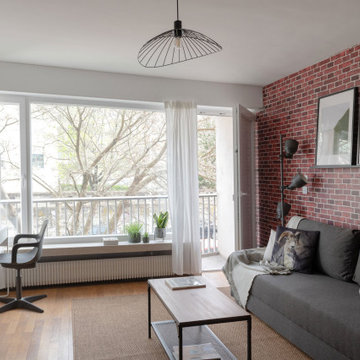
Tapisserie brique Terra Cotta : 4 MURS
Ameublement : IKEA
Luminaire : LEROY MERLIN
リヨンにある高級な中くらいなインダストリアルスタイルのおしゃれなLDK (赤い壁、竹フローリング、ベージュの床、格子天井、壁紙) の写真
リヨンにある高級な中くらいなインダストリアルスタイルのおしゃれなLDK (赤い壁、竹フローリング、ベージュの床、格子天井、壁紙) の写真

Complete overhaul of the common area in this wonderful Arcadia home.
The living room, dining room and kitchen were redone.
The direction was to obtain a contemporary look but to preserve the warmth of a ranch home.
The perfect combination of modern colors such as grays and whites blend and work perfectly together with the abundant amount of wood tones in this design.
The open kitchen is separated from the dining area with a large 10' peninsula with a waterfall finish detail.
Notice the 3 different cabinet colors, the white of the upper cabinets, the Ash gray for the base cabinets and the magnificent olive of the peninsula are proof that you don't have to be afraid of using more than 1 color in your kitchen cabinets.
The kitchen layout includes a secondary sink and a secondary dishwasher! For the busy life style of a modern family.
The fireplace was completely redone with classic materials but in a contemporary layout.
Notice the porcelain slab material on the hearth of the fireplace, the subway tile layout is a modern aligned pattern and the comfortable sitting nook on the side facing the large windows so you can enjoy a good book with a bright view.
The bamboo flooring is continues throughout the house for a combining effect, tying together all the different spaces of the house.
All the finish details and hardware are honed gold finish, gold tones compliment the wooden materials perfectly.
高級なリビングダイニング (竹フローリング) の写真
1

