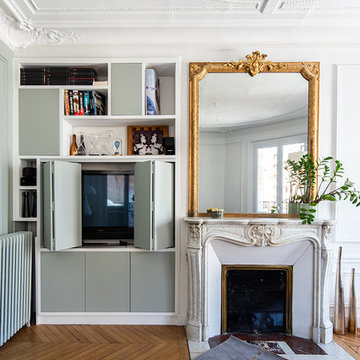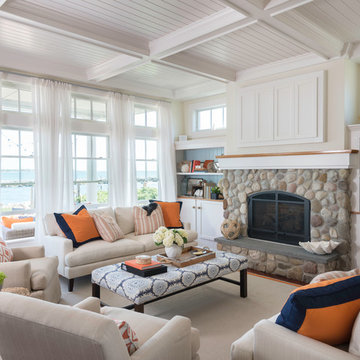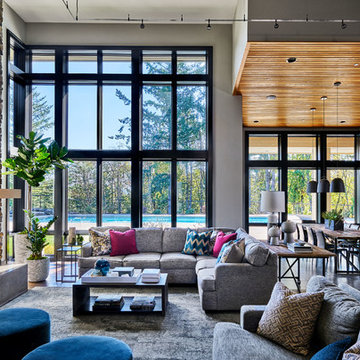絞り込み:
資材コスト
並び替え:今日の人気順
写真 1〜20 枚目(全 1,117 枚)
1/4

The great room walls are filled with glass doors and transom windows, providing maximum natural light and views of the pond and the meadow.
Photographer: Daniel Contelmo Jr.
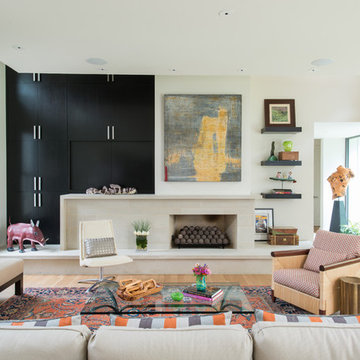
A Modern Farm House home great room with limestone fireplace and ebonized oak cabinetry.
Photography by Michael Hunter
ダラスにある高級な中くらいなコンテンポラリースタイルのおしゃれなLDK (白い壁、淡色無垢フローリング、標準型暖炉、石材の暖炉まわり、内蔵型テレビ) の写真
ダラスにある高級な中くらいなコンテンポラリースタイルのおしゃれなLDK (白い壁、淡色無垢フローリング、標準型暖炉、石材の暖炉まわり、内蔵型テレビ) の写真
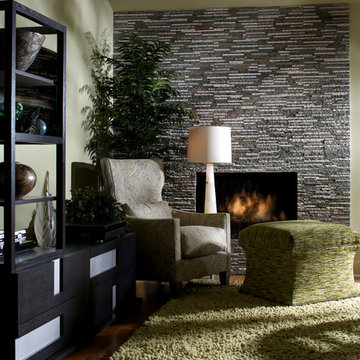
Originally this fireplace was sixties style boulder look, we removed that entirely and refaced with a linear mosaic slate in two tones. We also eliminated traditional logs in favor of a glass modern style with gas jets. The chairs is in a contemporary paisley and a modern wing back shape. The ottoman is both to put your feet up and for extra seating, upholstered in a rich chenille in shades of apple green. The lamp is an alabaster taper, elegant, serene and of the earth. We strive to create a balance of materials, wood, stone, metal, textiles, and glass.
Photo Credit: Robert Thien
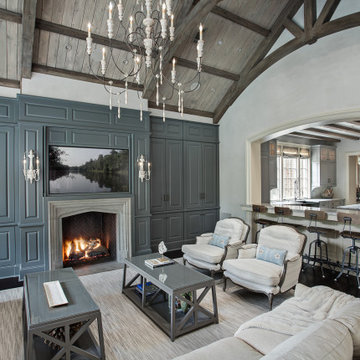
Living room with painted paneled wall with concealed storage & television. The retractable doors concealing the television over the fireplace are shown in their open position. Fireplace with black firebrick & custom hand-carved limestone mantel. Custom distressed arched, heavy timber trusses and tongue & groove ceiling. Walls are plaster. View to the kitchen beyond through the breakfast bar at the kitchen pass-through.
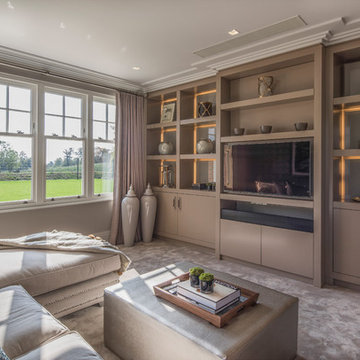
Beautiful lacquered units disguising a music centre and media unit with fan cooling system integrated.
ロンドンにある高級な広いコンテンポラリースタイルのおしゃれな独立型リビング (ライブラリー、グレーの壁、カーペット敷き、標準型暖炉、石材の暖炉まわり、内蔵型テレビ) の写真
ロンドンにある高級な広いコンテンポラリースタイルのおしゃれな独立型リビング (ライブラリー、グレーの壁、カーペット敷き、標準型暖炉、石材の暖炉まわり、内蔵型テレビ) の写真
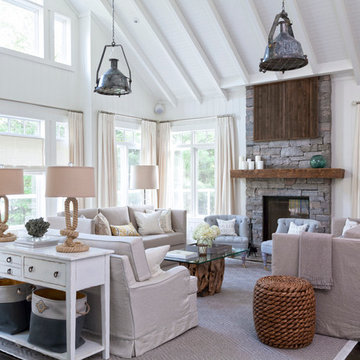
Robin Stubbert Photography
トロントにある高級な広いビーチスタイルのおしゃれなリビング (白い壁、濃色無垢フローリング、標準型暖炉、石材の暖炉まわり、内蔵型テレビ) の写真
トロントにある高級な広いビーチスタイルのおしゃれなリビング (白い壁、濃色無垢フローリング、標準型暖炉、石材の暖炉まわり、内蔵型テレビ) の写真

This great room is designed with tall ceilings, large windows, a coffered ceiling, and window seats that flank the fireplace. Above the fireplace is the concealed TV which is hidden by a drop down panel. Photos by SpaceCrafting

To achieve the indoor/outdoor quality our client wanted, we installed multiple moment frames to carry the existing roof. It looks clean and organized in this photo but there is a lot going on in the structure. Don't be afraid to make big structural moves to achieve an open space. It is always worth it!

We had just completed work on the neighbours house when the owner of this property approved us to refurbish their ground and basement floors. This is a beautiful property in a conservation area and a project that was really rewarding. We gutted the basement and lowered the floor level providing more height and light into the basement. All the joinery is bespoke through out.
Jake Fitzjones Photography Ltd

オースティンにある高級な広いモダンスタイルのおしゃれなリビング (白い壁、無垢フローリング、横長型暖炉、石材の暖炉まわり、内蔵型テレビ、茶色い床、パネル壁) の写真
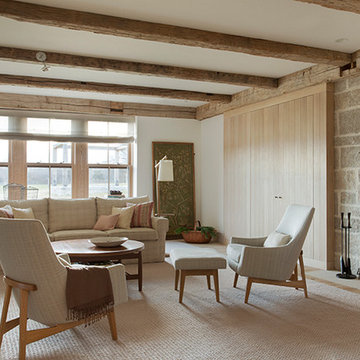
A cream rug, plaster walls and a stone fireplace create a subtly textured envelope for a family room. Pops of green, raisin and dark pink lift the palette but still feels inherently neutral-toned, airy and open.
Photography by Eric Roth

New View Photograghy
ローリーにある高級な巨大なトラディショナルスタイルのおしゃれなリビング (グレーの壁、濃色無垢フローリング、標準型暖炉、石材の暖炉まわり、内蔵型テレビ) の写真
ローリーにある高級な巨大なトラディショナルスタイルのおしゃれなリビング (グレーの壁、濃色無垢フローリング、標準型暖炉、石材の暖炉まわり、内蔵型テレビ) の写真

Marc Boisclair
Kilbane Architecture,
built-in cabinets by Wood Expressions
Project designed by Susie Hersker’s Scottsdale interior design firm Design Directives. Design Directives is active in Phoenix, Paradise Valley, Cave Creek, Carefree, Sedona, and beyond.
For more about Design Directives, click here: https://susanherskerasid.com/

The new family room addition was designed adjacent to the public park that backs up to the house.
Photo by Erik Kvalsvik
ワシントンD.C.にある高級な広いトランジショナルスタイルのおしゃれな独立型ファミリールーム (白い壁、濃色無垢フローリング、標準型暖炉、石材の暖炉まわり、内蔵型テレビ) の写真
ワシントンD.C.にある高級な広いトランジショナルスタイルのおしゃれな独立型ファミリールーム (白い壁、濃色無垢フローリング、標準型暖炉、石材の暖炉まわり、内蔵型テレビ) の写真
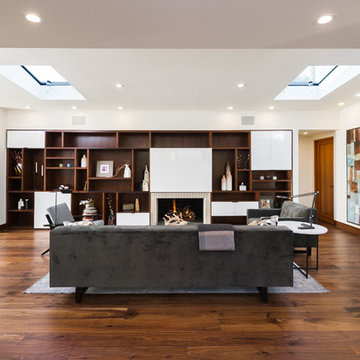
Ulimited Style Photography
http://www.houzz.com/photos/11087753/Living-Room-South-View-contemporary-living-room-los-angeles#lb-edit

With enormous rectangular beams and round log posts, the Spanish Peaks House is a spectacular study in contrasts. Even the exterior—with horizontal log slab siding and vertical wood paneling—mixes textures and styles beautifully. An outdoor rock fireplace, built-in stone grill and ample seating enable the owners to make the most of the mountain-top setting.
Inside, the owners relied on Blue Ribbon Builders to capture the natural feel of the home’s surroundings. A massive boulder makes up the hearth in the great room, and provides ideal fireside seating. A custom-made stone replica of Lone Peak is the backsplash in a distinctive powder room; and a giant slab of granite adds the finishing touch to the home’s enviable wood, tile and granite kitchen. In the daylight basement, brushed concrete flooring adds both texture and durability.
Roger Wade

Photo by Caleb Vandermeer Photography
ポートランドにある高級な広いミッドセンチュリースタイルのおしゃれなLDK (白い壁、無垢フローリング、標準型暖炉、石材の暖炉まわり、内蔵型テレビ、茶色い床) の写真
ポートランドにある高級な広いミッドセンチュリースタイルのおしゃれなLDK (白い壁、無垢フローリング、標準型暖炉、石材の暖炉まわり、内蔵型テレビ、茶色い床) の写真
高級なリビング・居間 (石材の暖炉まわり、内蔵型テレビ) の写真
1




