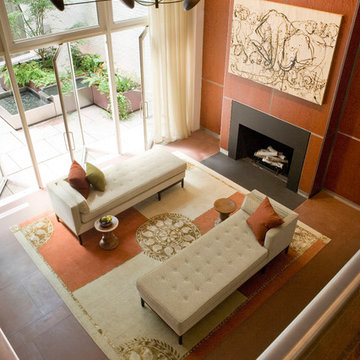絞り込み:
資材コスト
並び替え:今日の人気順
写真 1〜20 枚目(全 197 枚)
1/4

Side view of Interior of new Four Seasons System 230 Sun & Stars Straight Sunroom. Shows how the sunroom flows into the interior. Transom glass is above the french doors to bring the sunlight from the sunroom in to warm up the interior of the house.
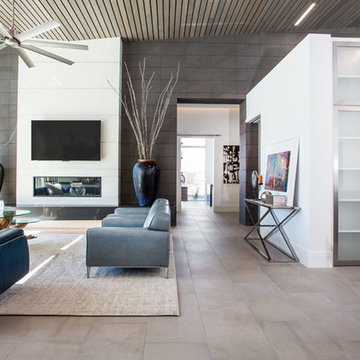
The Hive
Custom Home Built by Markay Johnson Construction Designer: Ashley Johnson & Gregory Abbott
Photographer: Scot Zimmerman
Southern Utah Parade of Homes
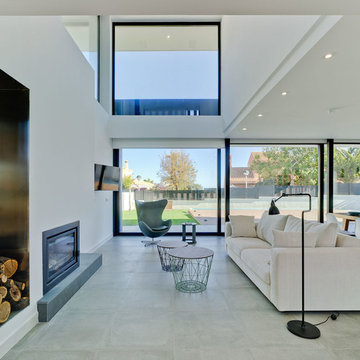
Foto: David Frutos.
FGGD Arquitectos
他の地域にある高級な広いコンテンポラリースタイルのおしゃれなリビング (白い壁、セラミックタイルの床、標準型暖炉、金属の暖炉まわり、壁掛け型テレビ) の写真
他の地域にある高級な広いコンテンポラリースタイルのおしゃれなリビング (白い壁、セラミックタイルの床、標準型暖炉、金属の暖炉まわり、壁掛け型テレビ) の写真

Large gray sectional paired with marble coffee table. Gold wire chairs with a corner fireplace. The ceiling is exposed wood beams and vaults towards the rest of the home. Four pairs of french doors offer lake views on two sides of the house.
Photographer: Martin Menocal

Andrew Pogue Photography
シアトルにある高級な広いコンテンポラリースタイルのおしゃれなオープンリビング (セラミックタイルの床、横長型暖炉、金属の暖炉まわり、壁掛け型テレビ、マルチカラーの壁、グレーの床) の写真
シアトルにある高級な広いコンテンポラリースタイルのおしゃれなオープンリビング (セラミックタイルの床、横長型暖炉、金属の暖炉まわり、壁掛け型テレビ、マルチカラーの壁、グレーの床) の写真
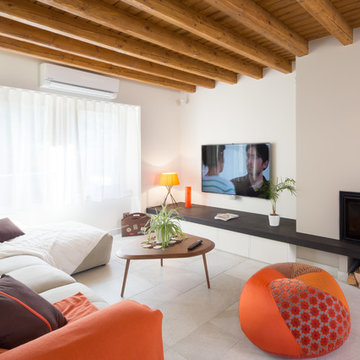
© http://pierreaugier.com
リヨンにある高級な中くらいなカントリー風のおしゃれなオープンリビング (白い壁、コーナー設置型暖炉、壁掛け型テレビ、セラミックタイルの床、金属の暖炉まわり) の写真
リヨンにある高級な中くらいなカントリー風のおしゃれなオープンリビング (白い壁、コーナー設置型暖炉、壁掛け型テレビ、セラミックタイルの床、金属の暖炉まわり) の写真
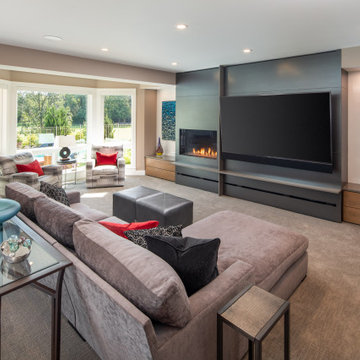
The picture our clients had in mind was a boutique hotel lobby with a modern feel and their favorite art on the walls. We designed a space perfect for adult and tween use, like entertaining and playing billiards with friends. We used alder wood panels with nickel reveals to unify the visual palette of the basement and rooms on the upper floors. Beautiful linoleum flooring in black and white adds a hint of drama. Glossy, white acrylic panels behind the walkup bar bring energy and excitement to the space. We also remodeled their Jack-and-Jill bathroom into two separate rooms – a luxury powder room and a more casual bathroom, to accommodate their evolving family needs.
---
Project designed by Minneapolis interior design studio LiLu Interiors. They serve the Minneapolis-St. Paul area, including Wayzata, Edina, and Rochester, and they travel to the far-flung destinations where their upscale clientele owns second homes.
For more about LiLu Interiors, see here: https://www.liluinteriors.com/
To learn more about this project, see here:
https://www.liluinteriors.com/portfolio-items/hotel-inspired-basement-design/
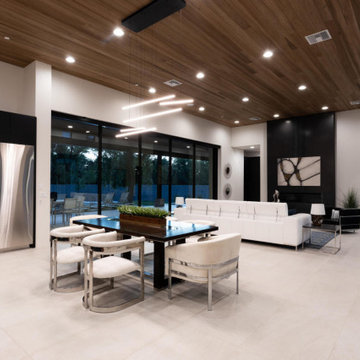
フェニックスにある高級な広いモダンスタイルのおしゃれなリビング (白い壁、セラミックタイルの床、標準型暖炉、金属の暖炉まわり、壁掛け型テレビ、白い床、板張り天井) の写真
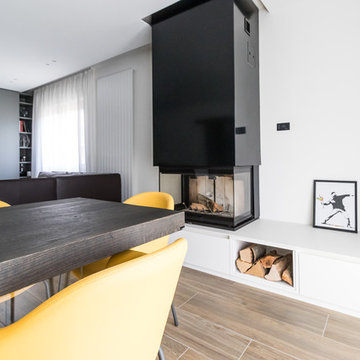
Photo credit: arch. Francesca Venini
他の地域にある高級な広いモダンスタイルのおしゃれなLDK (白い壁、セラミックタイルの床、コーナー設置型暖炉、金属の暖炉まわり、茶色い床) の写真
他の地域にある高級な広いモダンスタイルのおしゃれなLDK (白い壁、セラミックタイルの床、コーナー設置型暖炉、金属の暖炉まわり、茶色い床) の写真
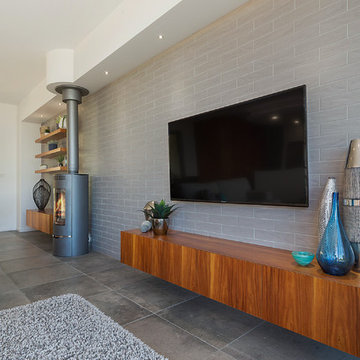
Feature solid fuel fireplace to warm the wonderfully energy efficient home only on very cloudy rainy days in winter ! great storage in the blackwood veneer wall pods and floating shelves.
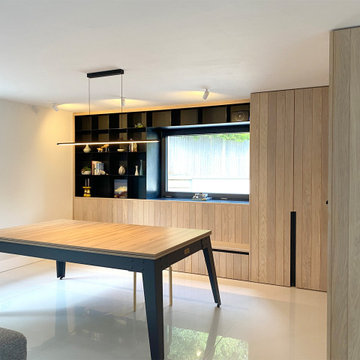
Remodelled living room space with integrated bookshelf wall and pool table. A long oak bench seat concealing storage is integrated within the oak wall panelling.

Gorgeous modern single family home with magnificent views.
シンシナティにある高級な中くらいなコンテンポラリースタイルのおしゃれなLDK (マルチカラーの壁、セラミックタイルの床、横長型暖炉、金属の暖炉まわり、壁掛け型テレビ、ベージュの床、板張り天井) の写真
シンシナティにある高級な中くらいなコンテンポラリースタイルのおしゃれなLDK (マルチカラーの壁、セラミックタイルの床、横長型暖炉、金属の暖炉まわり、壁掛け型テレビ、ベージュの床、板張り天井) の写真
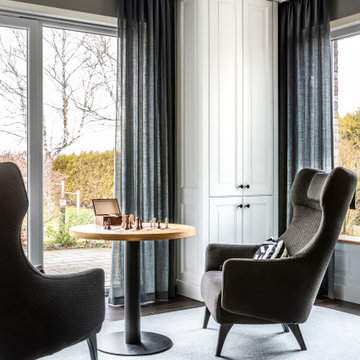
ベルリンにある高級な中くらいなインダストリアルスタイルのおしゃれなLDK (グレーの壁、セラミックタイルの床、薪ストーブ、金属の暖炉まわり、内蔵型テレビ、茶色い床) の写真
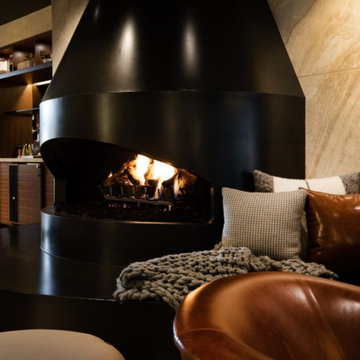
Acucraft Custom Gas Fireplace with open (no glass) oval opening and mammoth logset. Set pristinely within the lobby of Minneapolis based Elliott Park Hotel.
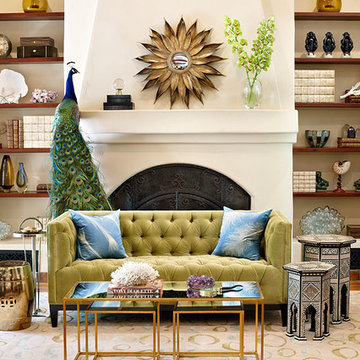
シアトルにある高級な中くらいなエクレクティックスタイルのおしゃれなリビング (白い壁、セラミックタイルの床、標準型暖炉、金属の暖炉まわり、テレビなし、茶色い床) の写真
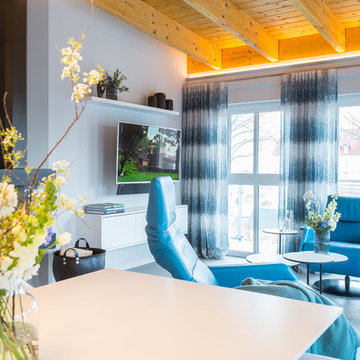
Skanbo
ハンブルクにある高級な巨大なコンテンポラリースタイルのおしゃれなオープンリビング (グレーの壁、セラミックタイルの床、横長型暖炉、金属の暖炉まわり、壁掛け型テレビ、グレーの床) の写真
ハンブルクにある高級な巨大なコンテンポラリースタイルのおしゃれなオープンリビング (グレーの壁、セラミックタイルの床、横長型暖炉、金属の暖炉まわり、壁掛け型テレビ、グレーの床) の写真
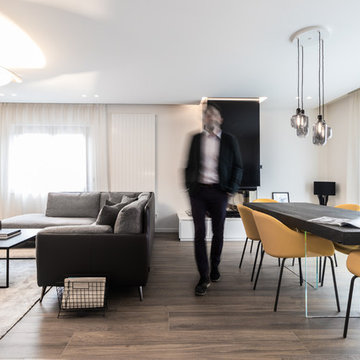
Photo credit: arch. Francesca Venini
他の地域にある高級な広いモダンスタイルのおしゃれなLDK (白い壁、セラミックタイルの床、コーナー設置型暖炉、金属の暖炉まわり、茶色い床) の写真
他の地域にある高級な広いモダンスタイルのおしゃれなLDK (白い壁、セラミックタイルの床、コーナー設置型暖炉、金属の暖炉まわり、茶色い床) の写真
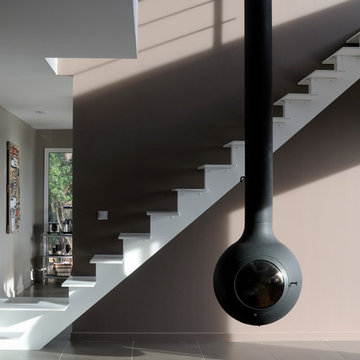
Salon sur mezzanine composée d'une cheminée design suspendue de chez Focus.
Réalisation d'un escalier sur-mesure avec palier de distribution vers la cuisine ou le salon.
©Samuel Fricaud
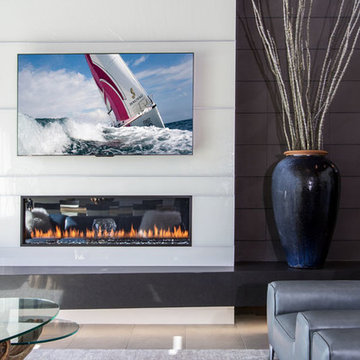
The Hive
Custom Home Built by Markay Johnson Construction Designer: Ashley Johnson & Gregory Abbott
Photographer: Scot Zimmerman
Southern Utah Parade of Homes
高級なリビング・居間 (金属の暖炉まわり、セラミックタイルの床) の写真
1




