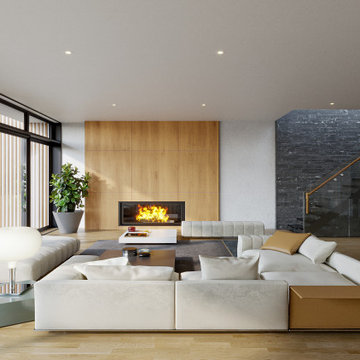絞り込み:
資材コスト
並び替え:今日の人気順
写真 1〜20 枚目(全 308 枚)
1/4

Living: pavimento originale in quadrotti di rovere massello; arredo vintage unito ad arredi disegnati su misura (panca e mobile bar) Tavolo in vetro con gambe anni 50; sedie da regista; divano anni 50 con nuovo tessuto blu/verde in armonia con il colore blu/verde delle pareti. Poltroncine anni 50 danesi; camino originale. Lampada tavolo originale Albini.

This open floor plan family room for a family of four—two adults and two children was a dream to design. I wanted to create harmony and unity in the space bringing the outdoors in. My clients wanted a space that they could, lounge, watch TV, play board games and entertain guest in. They had two requests: one—comfortable and two—inviting. They are a family that loves sports and spending time with each other.
One of the challenges I tackled first was the 22 feet ceiling height and wall of windows. I decided to give this room a Contemporary Rustic Style. Using scale and proportion to identify the inadequacy between the height of the built-in and fireplace in comparison to the wall height was the next thing to tackle. Creating a focal point in the room created balance in the room. The addition of the reclaimed wood on the wall and furniture helped achieve harmony and unity between the elements in the room combined makes a balanced, harmonious complete space.
Bringing the outdoors in and using repetition of design elements like color throughout the room, texture in the accent pillows, rug, furniture and accessories and shape and form was how I achieved harmony. I gave my clients a space to entertain, lounge, and have fun in that reflected their lifestyle.
Photography by Haigwood Studios

View of Living Room, and Family Room beyond.
他の地域にある高級な中くらいなトラディショナルスタイルのおしゃれな独立型リビング (ミュージックルーム、白い壁、無垢フローリング、標準型暖炉、石材の暖炉まわり、茶色い床、板張り壁) の写真
他の地域にある高級な中くらいなトラディショナルスタイルのおしゃれな独立型リビング (ミュージックルーム、白い壁、無垢フローリング、標準型暖炉、石材の暖炉まわり、茶色い床、板張り壁) の写真

a small family room provides an area for television at the open kitchen and living space
オレンジカウンティにある高級な小さなモダンスタイルのおしゃれなオープンリビング (白い壁、淡色無垢フローリング、標準型暖炉、石材の暖炉まわり、壁掛け型テレビ、マルチカラーの床、板張り壁) の写真
オレンジカウンティにある高級な小さなモダンスタイルのおしゃれなオープンリビング (白い壁、淡色無垢フローリング、標準型暖炉、石材の暖炉まわり、壁掛け型テレビ、マルチカラーの床、板張り壁) の写真

The family library or "den" with paneled walls, and a fresh furniture palette.
オースティンにある高級な中くらいなシャビーシック調のおしゃれな独立型ファミリールーム (ライブラリー、茶色い壁、淡色無垢フローリング、標準型暖炉、木材の暖炉まわり、テレビなし、ベージュの床、パネル壁、板張り壁) の写真
オースティンにある高級な中くらいなシャビーシック調のおしゃれな独立型ファミリールーム (ライブラリー、茶色い壁、淡色無垢フローリング、標準型暖炉、木材の暖炉まわり、テレビなし、ベージュの床、パネル壁、板張り壁) の写真

シカゴにある高級な中くらいなトラディショナルスタイルのおしゃれな独立型ファミリールーム (ライブラリー、緑の壁、無垢フローリング、標準型暖炉、タイルの暖炉まわり、壁掛け型テレビ、茶色い床、格子天井、板張り壁) の写真

セントルイスにある高級な広いトラディショナルスタイルのおしゃれな独立型ファミリールーム (ベージュの壁、無垢フローリング、標準型暖炉、木材の暖炉まわり、埋込式メディアウォール、茶色い床、板張り壁) の写真

polished concrete floor, gas fireplace, timber panelling,
メルボルンにある高級な中くらいなモダンスタイルのおしゃれなLDK (グレーの壁、コンクリートの床、標準型暖炉、金属の暖炉まわり、内蔵型テレビ、グレーの床、板張り壁) の写真
メルボルンにある高級な中くらいなモダンスタイルのおしゃれなLDK (グレーの壁、コンクリートの床、標準型暖炉、金属の暖炉まわり、内蔵型テレビ、グレーの床、板張り壁) の写真

ミュンヘンにある高級な中くらいなモダンスタイルのおしゃれなリビング (ライブラリー、茶色い壁、濃色無垢フローリング、標準型暖炉、レンガの暖炉まわり、テレビなし、茶色い床、板張り壁) の写真
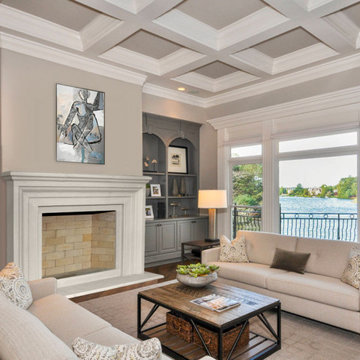
Classic II- DIY Cast Stone Fireplace Mantel
The Classic II mantel design has a shelf with a simple and clean linear quality and timeless appeal; this mantelpiece will complement most any decor. Our fireplace mantels can also be installed inside or out, perfect for outdoor living spaces. See our two color options and dimensional information below.
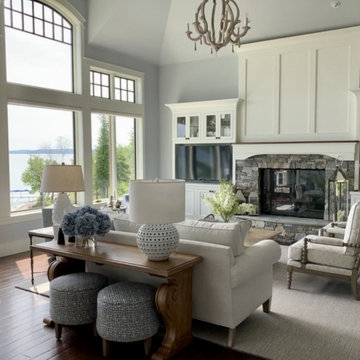
デトロイトにある高級な広いトランジショナルスタイルのおしゃれなLDK (グレーの壁、無垢フローリング、標準型暖炉、石材の暖炉まわり、埋込式メディアウォール、三角天井、板張り壁) の写真
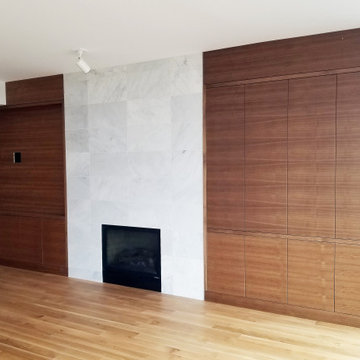
This sophisticated contemporary remodel took a condominium with standard builder fittings to a whole different level. Featuring new oak plank flooring, rift walnut living room storage and media unit surrounding a marble tiled fireplace, walnut kitchen cabinets with quartz counters and backsplash and all new high end appliances.

Modern living room with dual facing sofa...Enjoy a book in front of a fireplace or watch your favorite movie and feel like you have two "special places" in one room. Perfect also for entertaining.
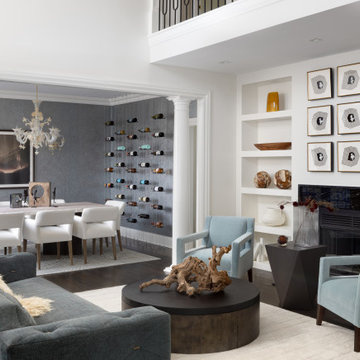
ボルチモアにある高級な中くらいなトランジショナルスタイルのおしゃれなリビング (白い壁、濃色無垢フローリング、標準型暖炉、石材の暖炉まわり、テレビなし、茶色い床、三角天井、板張り壁) の写真
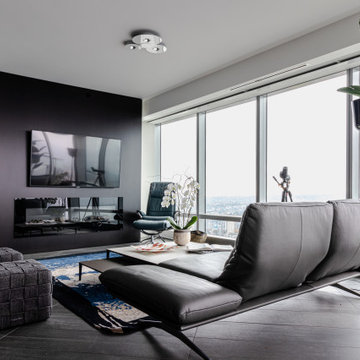
バンクーバーにある高級な中くらいなコンテンポラリースタイルのおしゃれなLDK (茶色い壁、標準型暖炉、木材の暖炉まわり、壁掛け型テレビ、グレーの床、板張り壁、磁器タイルの床) の写真
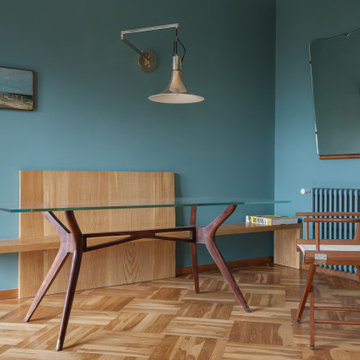
Living: pavimento originale in quadrotti di rovere massello; arredo vintage unito ad arredi disegnati su misura (panca e mobile bar) Tavolo in vetro con gambe anni 50; sedie da regista; divano anni 50 con nuovo tessuto blu/verde in armonia con il colore blu/verde delle pareti. Poltroncine anni 50 danesi; camino originale. Lampada tavolo originale Albini.
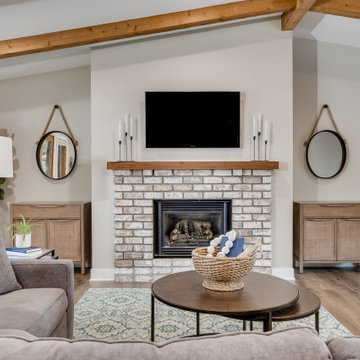
For these clients, they purchased this home from a family member but knew it be a whole home gut and remodel. For their living room, we kept the exposed beams and some of the brick fireplace. but added in new luxury vinyl planking, a new wood mantle to match the beams and a new staircase railing, new paint, lights, and more to help take this lake front townhome into their dream getaway.

ロサンゼルスにある高級な中くらいなカントリー風のおしゃれなLDK (白い壁、淡色無垢フローリング、標準型暖炉、木材の暖炉まわり、壁掛け型テレビ、ベージュの床、格子天井、板張り壁) の写真

ポートランドにある高級な中くらいなトラディショナルスタイルのおしゃれなオープンリビング (ラミネートの床、標準型暖炉、積石の暖炉まわり、壁掛け型テレビ、茶色い床、三角天井、板張り壁) の写真
高級なリビング・居間 (標準型暖炉、板張り壁) の写真
1




