絞り込み:
資材コスト
並び替え:今日の人気順
写真 1〜20 枚目(全 101 枚)
1/4

2 channel listening room, Sitting area
オクラホマシティにある高級な小さなエクレクティックスタイルのおしゃれな独立型ファミリールーム (ミュージックルーム、白い壁、淡色無垢フローリング、コーナー設置型暖炉、石材の暖炉まわり、テレビなし) の写真
オクラホマシティにある高級な小さなエクレクティックスタイルのおしゃれな独立型ファミリールーム (ミュージックルーム、白い壁、淡色無垢フローリング、コーナー設置型暖炉、石材の暖炉まわり、テレビなし) の写真

This rural contemporary home was designed for a couple with two grown children not living with them. The couple wanted a clean contemporary plan with attention to nice materials and practical for their relaxing lifestyle with them, their visiting children and large dog. The designer was involved in the process from the beginning by drawing the house plans. The couple had some requests to fit their lifestyle.
Central location for the former music teacher's grand piano
Tall windows to take advantage of the views
Bioethanol ventless fireplace feature instead of traditional fireplace
Casual kitchen island seating instead of dining table
Vinyl plank floors throughout add warmth and are pet friendly
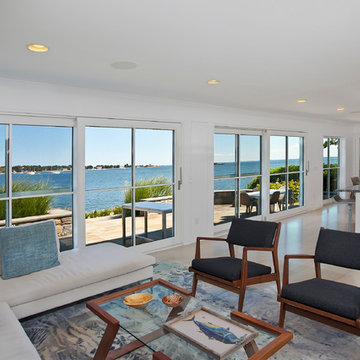
David Lindsay, Advanced Photographix
ニューヨークにある高級な中くらいなビーチスタイルのおしゃれなオープンリビング (ミュージックルーム、白い壁、淡色無垢フローリング、コーナー設置型暖炉、レンガの暖炉まわり、据え置き型テレビ、ベージュの床) の写真
ニューヨークにある高級な中くらいなビーチスタイルのおしゃれなオープンリビング (ミュージックルーム、白い壁、淡色無垢フローリング、コーナー設置型暖炉、レンガの暖炉まわり、据え置き型テレビ、ベージュの床) の写真
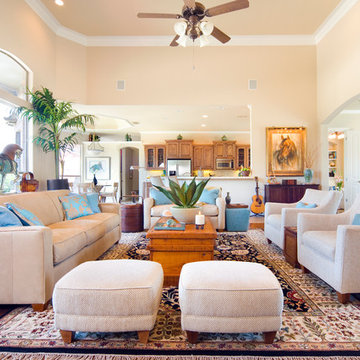
Contemporary/traditional family room renovation blending new with existing furniture & art pieces. A warm natural/neutral color palette was used as the base throughout the room and was accented with a gorgeous jewel like turquoise color.
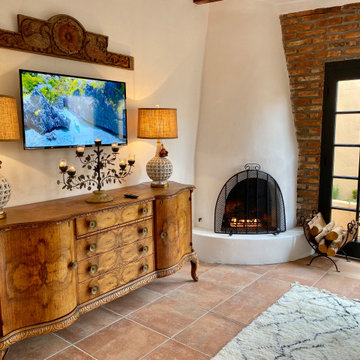
This casita was completely renovated from floor to ceiling in preparation of Airbnb short term romantic getaways. The color palette of teal green, blue and white was brought to life with curated antiques that were stripped of their dark stain colors, collected fine linens, fine plaster wall finishes, authentic Turkish rugs, antique and custom light fixtures, original oil paintings and moorish chevron tile and Moroccan pattern choices.
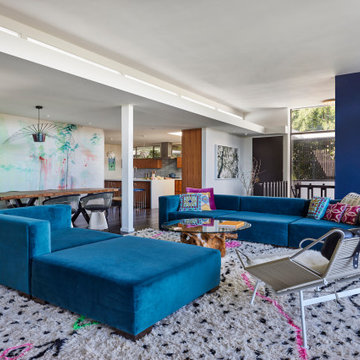
The family room looking back towards the entry, stair to ground floor below and kitchen with clerestory windows and fabulous furniture including a Flag Halyard Lounge Chair with Black Leather and Icelandic Sheepskin by Hans Wagner
-vintage 1970s Glass coffee table with natural Redwood stump base
-Beni Ourain Moroccan Rug
-custom modular sofa by Live Design in blue fabric
AND
dining room to the left features a full wall backdrop of fluorescent printed wallpaper by Walnut Wallpaper (“Come Closer and See” series) that glows under blacklight and appears three dimensional when wearing 3D glasses as well as
-“Platner Armchairs” for Knoll with polished nickel with classic Boucle in Onyx finish
-vintage carved dragon end chairs
-Dining Table by owner made with live edge Teak slab, lacquered finish
“Vertigo Pendant” by Constance Guisset for Petite Fixture in Beetle Iridescent Black finish
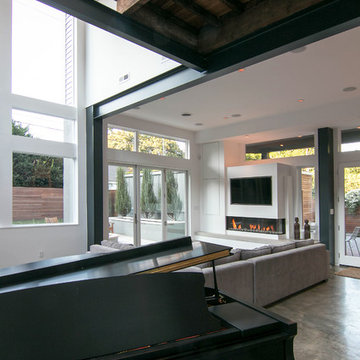
Terry Wyllie
ワシントンD.C.にある高級な広いコンテンポラリースタイルのおしゃれなロフトリビング (ミュージックルーム、白い壁、コンクリートの床、コーナー設置型暖炉、漆喰の暖炉まわり、内蔵型テレビ) の写真
ワシントンD.C.にある高級な広いコンテンポラリースタイルのおしゃれなロフトリビング (ミュージックルーム、白い壁、コンクリートの床、コーナー設置型暖炉、漆喰の暖炉まわり、内蔵型テレビ) の写真
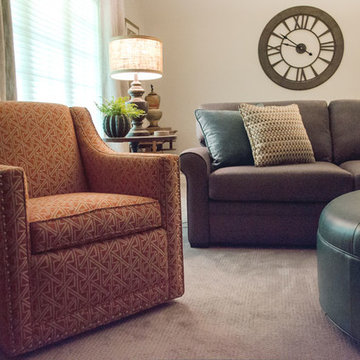
The oversized clock balances out the size of the sectional.
Accent Colors
To pop our accents colors of orange and deep teal, we added custom pillows in these fun fabrics. The round ottoman in a teal leather is on casters so it can easily be moved to accommodate the sleeper sofa for overnight guests. We nestled a small swivel chair in an orange fabric between the sectional and hearth.
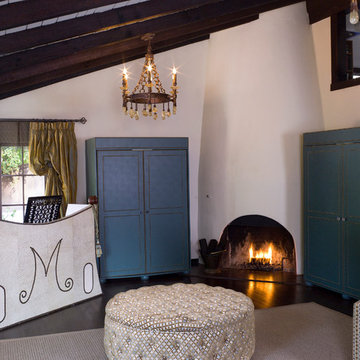
Photography by Ken Hayden
ロサンゼルスにある高級な中くらいな地中海スタイルのおしゃれなリビングロフト (ミュージックルーム、ベージュの壁、カーペット敷き、コーナー設置型暖炉、漆喰の暖炉まわり、埋込式メディアウォール) の写真
ロサンゼルスにある高級な中くらいな地中海スタイルのおしゃれなリビングロフト (ミュージックルーム、ベージュの壁、カーペット敷き、コーナー設置型暖炉、漆喰の暖炉まわり、埋込式メディアウォール) の写真
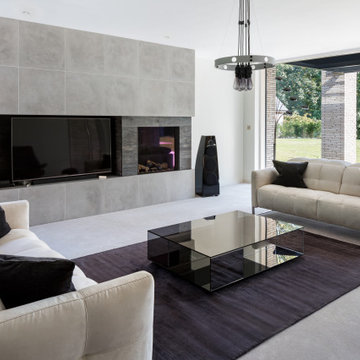
Stunning Meridian Audio DSP7200 speakers powered by Sooloos and Sonos
オックスフォードシャーにある高級な広いモダンスタイルのおしゃれな独立型リビング (ミュージックルーム、カーペット敷き、コーナー設置型暖炉、タイルの暖炉まわり、据え置き型テレビ、グレーの床) の写真
オックスフォードシャーにある高級な広いモダンスタイルのおしゃれな独立型リビング (ミュージックルーム、カーペット敷き、コーナー設置型暖炉、タイルの暖炉まわり、据え置き型テレビ、グレーの床) の写真
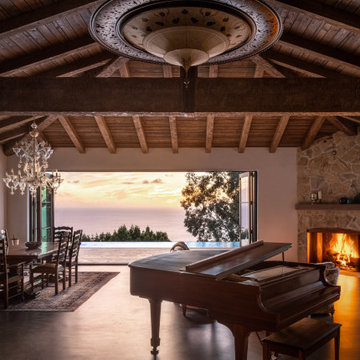
As the sun sets, warm hues illuminate the Great Room.
ロサンゼルスにある高級な広いラスティックスタイルのおしゃれなLDK (白い壁、コンクリートの床、石材の暖炉まわり、茶色い床、ミュージックルーム、コーナー設置型暖炉、表し梁) の写真
ロサンゼルスにある高級な広いラスティックスタイルのおしゃれなLDK (白い壁、コンクリートの床、石材の暖炉まわり、茶色い床、ミュージックルーム、コーナー設置型暖炉、表し梁) の写真
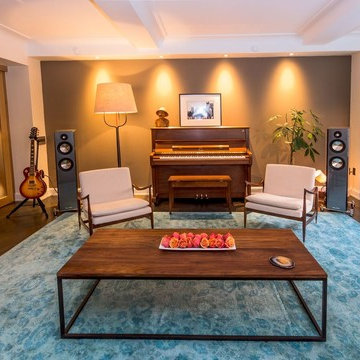
Global style design with a French influence. The Furnishings are drawn from a wide range of cultural influences, from hand-loomed Tibetan silk rugs to English leather window banquette, and comfortable velvet sofas, to custom millwork. Modern technology complements the entire’s home charm.
The custom millwork replaces previous wall room separations. This to provide storage for books and an audiophile system, interest with several art pieces and a fabulous fireplace. The room is built to support the many activities of the home. The room behind the millwork is an office/ guest bedroom and screen projection room.
Photo credit: Francis Augustine
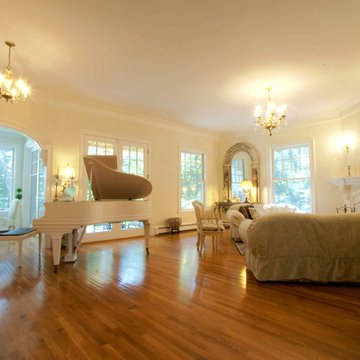
Derived from the famous Captain Derby House of Salem, Massachusetts, this stately, Federal Style home is situated on Chebacco Lake in Hamilton, Massachusetts. This is a home of grand scale featuring ten-foot ceilings on the first floor, nine-foot ceilings on the second floor, six fireplaces, and a grand stair that is the perfect for formal occasions. Despite the grandeur, this is also a home that is built for family living. The kitchen sits at the center of the house’s flow and is surrounded by the other primary living spaces as well as a summer stair that leads directly to the children’s bedrooms. The back of the house features a two-story porch that is perfect for enjoying views of the private yard and Chebacco Lake. Custom details throughout are true to the Georgian style of the home, but retain an inviting charm that speaks to the livability of the home.
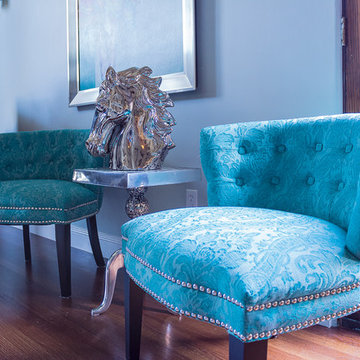
Kameron Williams
サンフランシスコにある高級な中くらいなトランジショナルスタイルのおしゃれな独立型リビング (ミュージックルーム、青い壁、無垢フローリング、コーナー設置型暖炉、石材の暖炉まわり、テレビなし) の写真
サンフランシスコにある高級な中くらいなトランジショナルスタイルのおしゃれな独立型リビング (ミュージックルーム、青い壁、無垢フローリング、コーナー設置型暖炉、石材の暖炉まわり、テレビなし) の写真
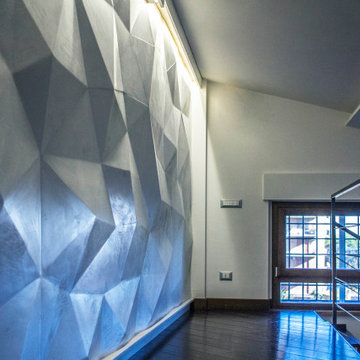
Particolare del ballatoio con affaccio sulla doppia altezza del soggiorno. Finiture: pavimento in parquet, rivestimento della parete in legno e pareti in tinta color bianco opaco. Illuminazione: strip led da appoggio su veletta in cartongesso.
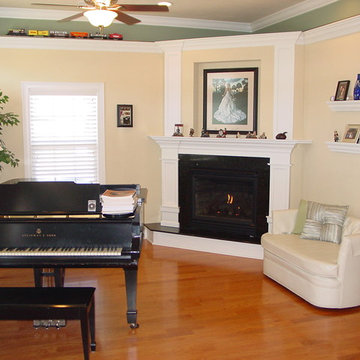
Living / Piano Room with custom train track and remote-controlled train
マイアミにある高級な中くらいなトラディショナルスタイルのおしゃれな独立型リビング (ミュージックルーム、マルチカラーの壁、コーナー設置型暖炉、石材の暖炉まわり、内蔵型テレビ) の写真
マイアミにある高級な中くらいなトラディショナルスタイルのおしゃれな独立型リビング (ミュージックルーム、マルチカラーの壁、コーナー設置型暖炉、石材の暖炉まわり、内蔵型テレビ) の写真
サンフランシスコにある高級な広いラスティックスタイルのおしゃれなLDK (ミュージックルーム、ベージュの壁、無垢フローリング、コーナー設置型暖炉、石材の暖炉まわり、据え置き型テレビ) の写真
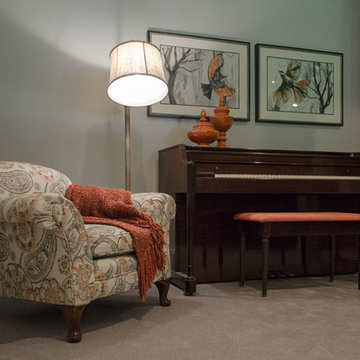
Adding Textures
We positioned the homeowner’s antique table behind the sectional for art projects and crafts. The homeowner’s rattan chairs add texture. The lamps – one with burlap shade and one with large glass base – bring in natural elements.The linen drapery panels frame the large window covered in a soft fabric shade. The antique sewing machine is the perfect size for the corner. The homeowner’s unique pottery and colorful artwork complete the vignette.
Piano Nook
The wall opposite the window is home for the family’s piano. We continued with our accents colors with the accessories, artwork, and textiles. The armed floor lamp is perfect for the low club chair we reupholstered in this fabulous paisley fabric. The black armoire houses toys, blankets and extra linens. The colorful artwork and small chair finish off the corner. The gray carpet with a subtle pattern is soft underfoot and the perfect backdrop for all of the pops of color dispersed through the large space. This Frankfort Home: Basement Family Room is a light airy space with pops of wonderful oranges and dark teals and proves that the basement does not have to be a dungeon or graveyard for your leftover furniture.
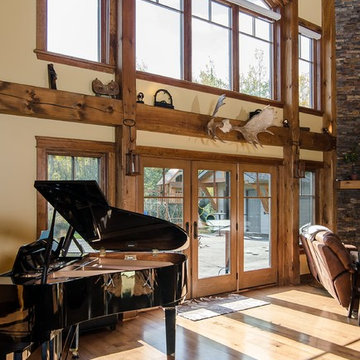
オレンジカウンティにある高級な広いラスティックスタイルのおしゃれなLDK (淡色無垢フローリング、ミュージックルーム、ベージュの壁、テレビなし、コーナー設置型暖炉、石材の暖炉まわり) の写真
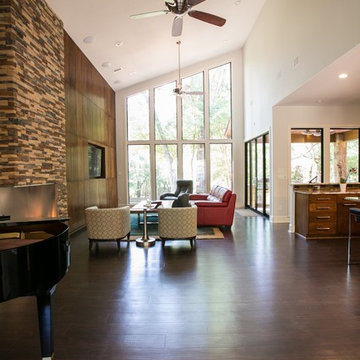
This rural contemporary home was designed for a couple with two grown children not living with them. The couple wanted a clean contemporary plan with attention to nice materials and practical for their relaxing lifestyle with them, their visiting children and large dog. The designer was involved in the process from the beginning by drawing the house plans. The couple had some requests to fit their lifestyle.
Central location for the former music teacher's grand piano
Tall windows to take advantage of the views
Bioethanol ventless fireplace feature instead of traditional fireplace
Casual kitchen island seating instead of dining table
Vinyl plank floors throughout add warmth and are pet friendly
高級なリビング・居間 (コーナー設置型暖炉、ミュージックルーム) の写真
1



