絞り込み:
資材コスト
並び替え:今日の人気順
写真 1〜20 枚目(全 22 枚)
1/5
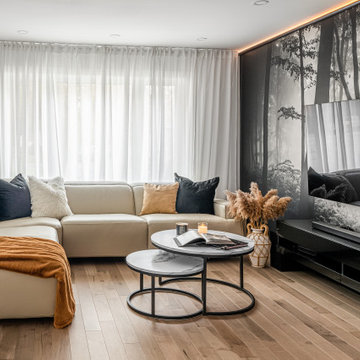
The project was named after wallpapers look in the living room
モントリオールにある高級な中くらいなコンテンポラリースタイルのおしゃれなリビング (黒い壁、淡色無垢フローリング、コーナー設置型暖炉、石材の暖炉まわり、壁掛け型テレビ、ベージュの床、壁紙) の写真
モントリオールにある高級な中くらいなコンテンポラリースタイルのおしゃれなリビング (黒い壁、淡色無垢フローリング、コーナー設置型暖炉、石材の暖炉まわり、壁掛け型テレビ、ベージュの床、壁紙) の写真
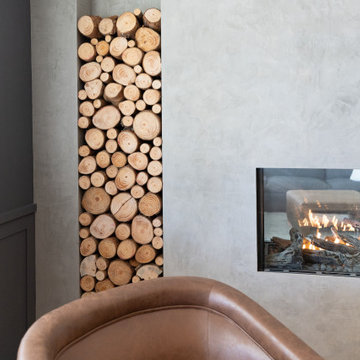
In this full service residential remodel project, we left no stone, or room, unturned. We created a beautiful open concept living/dining/kitchen by removing a structural wall and existing fireplace. This home features a breathtaking three sided fireplace that becomes the focal point when entering the home. It creates division with transparency between the living room and the cigar room that we added. Our clients wanted a home that reflected their vision and a space to hold the memories of their growing family. We transformed a contemporary space into our clients dream of a transitional, open concept home.
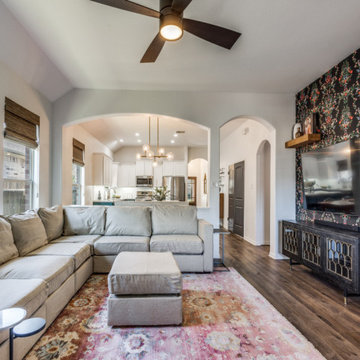
ヒューストンにある高級な中くらいなエクレクティックスタイルのおしゃれなオープンリビング (白い壁、ラミネートの床、コーナー設置型暖炉、タイルの暖炉まわり、壁掛け型テレビ、茶色い床、壁紙) の写真
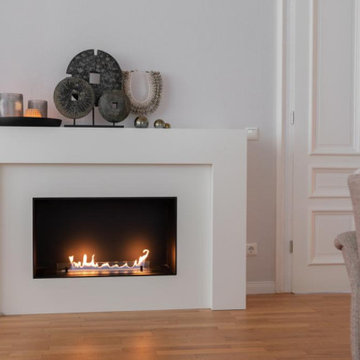
Der Tischler hat einen massangefertigten Umbau gestaltet. IM Umbau befindet sich die gesamte Technik, alles elektronisch gesteuert und wartungsarm.
ライプツィヒにある高級な中くらいな北欧スタイルのおしゃれな独立型ファミリールーム (ライブラリー、グレーの壁、無垢フローリング、コーナー設置型暖炉、木材の暖炉まわり、テレビなし、ベージュの床、三角天井、壁紙) の写真
ライプツィヒにある高級な中くらいな北欧スタイルのおしゃれな独立型ファミリールーム (ライブラリー、グレーの壁、無垢フローリング、コーナー設置型暖炉、木材の暖炉まわり、テレビなし、ベージュの床、三角天井、壁紙) の写真

The back of this 1920s brick and siding Cape Cod gets a compact addition to create a new Family room, open Kitchen, Covered Entry, and Master Bedroom Suite above. European-styling of the interior was a consideration throughout the design process, as well as with the materials and finishes. The project includes all cabinetry, built-ins, shelving and trim work (even down to the towel bars!) custom made on site by the home owner.
Photography by Kmiecik Imagery
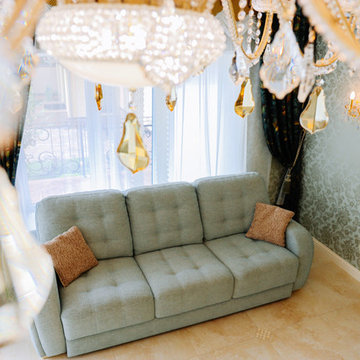
Уникальный электрокамин не только создает ощущение "живого" пламени, но и обладает функцией увлажнения воздуха. Сам очаг отличается изяществом дизайна - точеные позолоченные ножки поддерживают черный чугунный колосник.
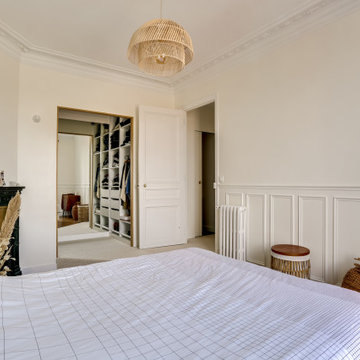
De beaux volumes pour cet appartement haussmannien situé le long de la Gare du Nord.
Les propriétaires ont souhaité moderniser ce lieu quelque peu classique tout en préservant les espaces existants avec une lumière traversante.
L'utilisation astucieuse d'une dalle surélevée partielle, permet de délocaliser les WC et devient un élément de décor spatial à part entière. Dans l'enfilade des pièces à vivre une grande porte vitrée et une verrière contemporaine se répondent et permettent un cloisonnement partiel des espaces sans rien perdre de la lumière et des volumes.
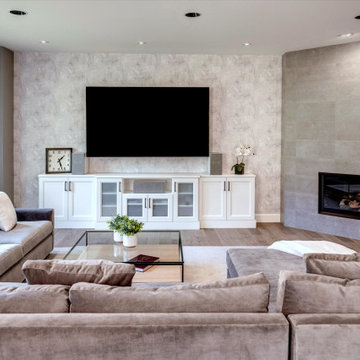
No more orange wood...
There was so much cherry and fir throughout the main floor, the color was distracting and dated, as was the older fireplace surround and flanking shelves.
The clients wished to modernize the aesthetic, update and improve the appliances (with a fully plumbed espresso machine), and lighten the visual load in the family room.
To dramatically change the scale of an architectural element, the space still needed to feel livable. A larger fireplace profile, larger appliances, and a larger island were all key considerations for the final look and balance of the project.
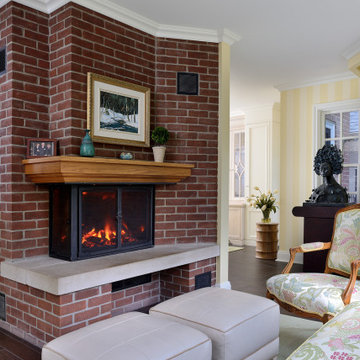
An electric steam fire retrofit in a former woodburning fireplace!
トロントにある高級な中くらいなトラディショナルスタイルのおしゃれなオープンリビング (黄色い壁、セラミックタイルの床、コーナー設置型暖炉、レンガの暖炉まわり、テレビなし、茶色い床、壁紙) の写真
トロントにある高級な中くらいなトラディショナルスタイルのおしゃれなオープンリビング (黄色い壁、セラミックタイルの床、コーナー設置型暖炉、レンガの暖炉まわり、テレビなし、茶色い床、壁紙) の写真
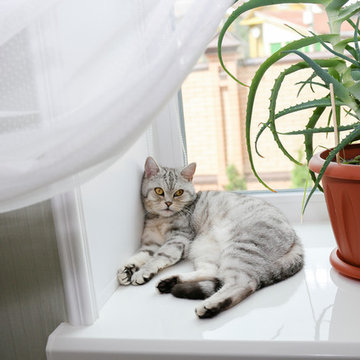
Уникальный электрокамин не только создает ощущение "живого" пламени, но и обладает функцией увлажнения воздуха. Сам очаг отличается изяществом дизайна - точеные позолоченные ножки поддерживают черный чугунный колосник.
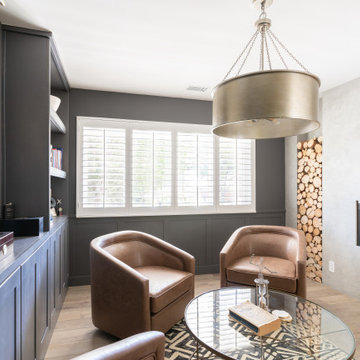
In this full service residential remodel project, we left no stone, or room, unturned. We created a beautiful open concept living/dining/kitchen by removing a structural wall and existing fireplace. This home features a breathtaking three sided fireplace that becomes the focal point when entering the home. It creates division with transparency between the living room and the cigar room that we added. Our clients wanted a home that reflected their vision and a space to hold the memories of their growing family. We transformed a contemporary space into our clients dream of a transitional, open concept home.
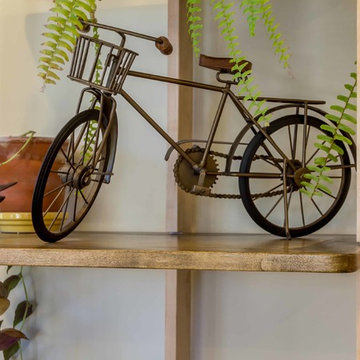
The back of this 1920s brick and siding Cape Cod gets a compact addition to create a new Family room, open Kitchen, Covered Entry, and Master Bedroom Suite above. European-styling of the interior was a consideration throughout the design process, as well as with the materials and finishes. The project includes all cabinetry, built-ins, shelving and trim work (even down to the towel bars!) custom made on site by the home owner.
Photography by Kmiecik Imagery
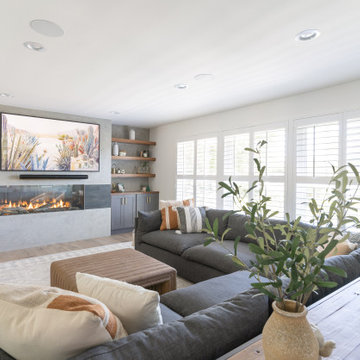
In this full service residential remodel project, we left no stone, or room, unturned. We created a beautiful open concept living/dining/kitchen by removing a structural wall and existing fireplace. This home features a breathtaking three sided fireplace that becomes the focal point when entering the home. It creates division with transparency between the living room and the cigar room that we added. Our clients wanted a home that reflected their vision and a space to hold the memories of their growing family. We transformed a contemporary space into our clients dream of a transitional, open concept home.
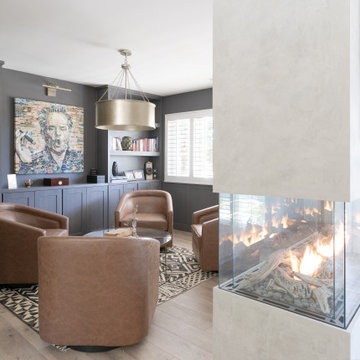
In this full service residential remodel project, we left no stone, or room, unturned. We created a beautiful open concept living/dining/kitchen by removing a structural wall and existing fireplace. This home features a breathtaking three sided fireplace that becomes the focal point when entering the home. It creates division with transparency between the living room and the cigar room that we added. Our clients wanted a home that reflected their vision and a space to hold the memories of their growing family. We transformed a contemporary space into our clients dream of a transitional, open concept home.
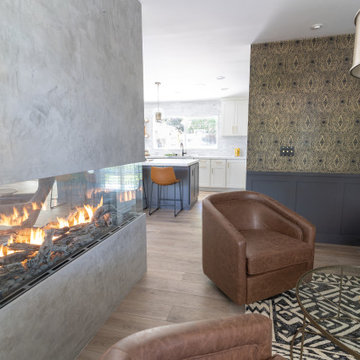
In this full service residential remodel project, we left no stone, or room, unturned. We created a beautiful open concept living/dining/kitchen by removing a structural wall and existing fireplace. This home features a breathtaking three sided fireplace that becomes the focal point when entering the home. It creates division with transparency between the living room and the cigar room that we added. Our clients wanted a home that reflected their vision and a space to hold the memories of their growing family. We transformed a contemporary space into our clients dream of a transitional, open concept home.
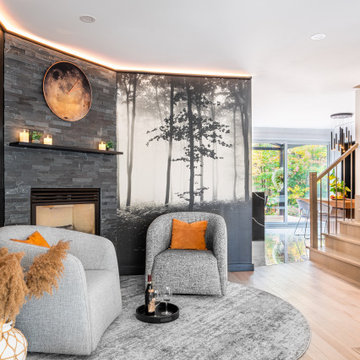
The project was named after wallpapers look in the living room
モントリオールにある高級な中くらいなコンテンポラリースタイルのおしゃれなリビング (黒い壁、淡色無垢フローリング、コーナー設置型暖炉、石材の暖炉まわり、壁掛け型テレビ、ベージュの床、壁紙) の写真
モントリオールにある高級な中くらいなコンテンポラリースタイルのおしゃれなリビング (黒い壁、淡色無垢フローリング、コーナー設置型暖炉、石材の暖炉まわり、壁掛け型テレビ、ベージュの床、壁紙) の写真
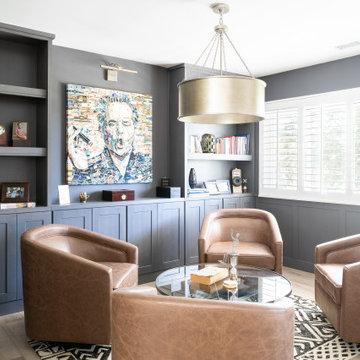
In this full service residential remodel project, we left no stone, or room, unturned. We created a beautiful open concept living/dining/kitchen by removing a structural wall and existing fireplace. This home features a breathtaking three sided fireplace that becomes the focal point when entering the home. It creates division with transparency between the living room and the cigar room that we added. Our clients wanted a home that reflected their vision and a space to hold the memories of their growing family. We transformed a contemporary space into our clients dream of a transitional, open concept home.
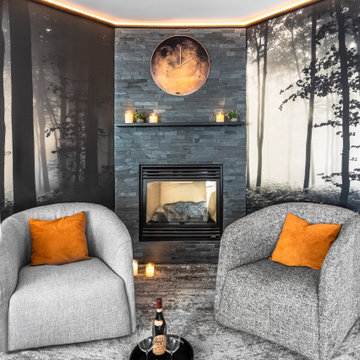
The project was named after wallpapers look in the living room
モントリオールにある高級な中くらいなコンテンポラリースタイルのおしゃれなリビング (黒い壁、淡色無垢フローリング、コーナー設置型暖炉、石材の暖炉まわり、壁掛け型テレビ、ベージュの床、壁紙) の写真
モントリオールにある高級な中くらいなコンテンポラリースタイルのおしゃれなリビング (黒い壁、淡色無垢フローリング、コーナー設置型暖炉、石材の暖炉まわり、壁掛け型テレビ、ベージュの床、壁紙) の写真
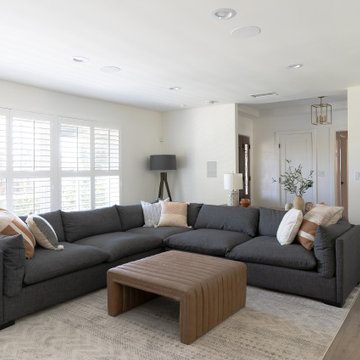
In this full service residential remodel project, we left no stone, or room, unturned. We created a beautiful open concept living/dining/kitchen by removing a structural wall and existing fireplace. This home features a breathtaking three sided fireplace that becomes the focal point when entering the home. It creates division with transparency between the living room and the cigar room that we added. Our clients wanted a home that reflected their vision and a space to hold the memories of their growing family. We transformed a contemporary space into our clients dream of a transitional, open concept home.
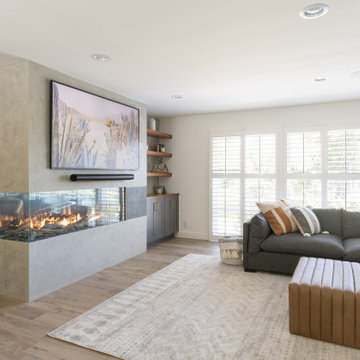
In this full service residential remodel project, we left no stone, or room, unturned. We created a beautiful open concept living/dining/kitchen by removing a structural wall and existing fireplace. This home features a breathtaking three sided fireplace that becomes the focal point when entering the home. It creates division with transparency between the living room and the cigar room that we added. Our clients wanted a home that reflected their vision and a space to hold the memories of their growing family. We transformed a contemporary space into our clients dream of a transitional, open concept home.
高級な中くらいなリビング・居間 (コーナー設置型暖炉、壁紙) の写真
1



