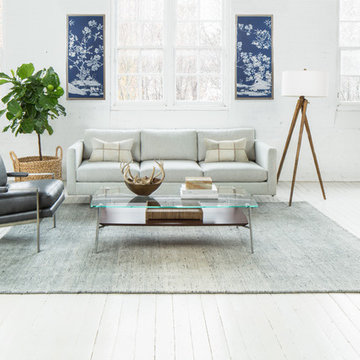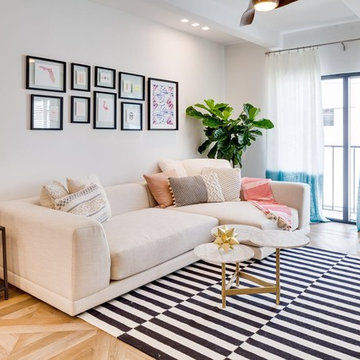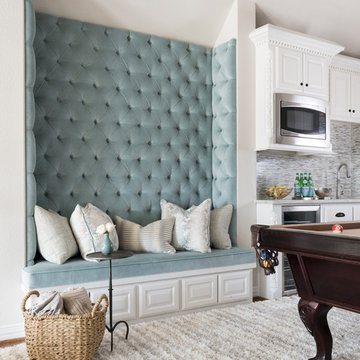絞り込み:
資材コスト
並び替え:今日の人気順
写真 1〜20 枚目(全 783 枚)
1/5

Living room featuring modern steel and wood fireplace wall with upper-level loft and horizontal round bar railings.
Floating Stairs and Railings by Keuka Studios
www.Keuka-Studios.com
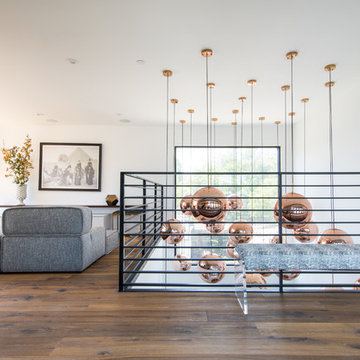
ロサンゼルスにある高級な中くらいなコンテンポラリースタイルのおしゃれなリビング (白い壁、濃色無垢フローリング、暖炉なし、テレビなし、茶色い床) の写真

Carmichael Ave: Custom Modern Home Build
We’re excited to finally share pictures of one of our favourite customer’s project. The Rahimi brothers came into our showroom and consulted with Jodi for their custom home build. At Castle Kitchens, we are able to help all customers including builders with meeting their budget and providing them with great designs for their end customer. We worked closely with the builder duo by looking after their project from design to installation. The final outcome was a design that ensured the best layout, balance, proportion, symmetry, designed to suit the style of the property. Our kitchen design team was a great resource for our customers with regard to mechanical and electrical input, colours, appliance selection, accessory suggestions, etc. We provide overall design services! The project features walnut accents all throughout the house that help add warmth into a modern space allowing it be welcoming.
Castle Kitchens was ultimately able to provide great design at great value to allow for a great return on the builders project. We look forward to showcasing another project with Rahimi brothers that we are currently working on soon for 2017, so stay tuned!
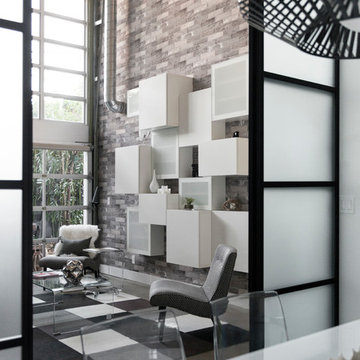
LOFT | Luxury Loft Transformation | FOUR POINT DESIGN BUILD INC
This ultra feminine luxury loft was designed for an up-and-coming fashion/travel writer. With 30' soaring ceiling heights, five levels, winding paths of travel and tight stairways, no storage at all, very little usable wall space, a tight timeline, and a very modest budget, we had our work cut out for us. Thrilled to report, the client loves it, and we completed the project on time and on budget.
Photography by Riley Jamison

Modern luxury meets warm farmhouse in this Southampton home! Scandinavian inspired furnishings and light fixtures create a clean and tailored look, while the natural materials found in accent walls, casegoods, the staircase, and home decor hone in on a homey feel. An open-concept interior that proves less can be more is how we’d explain this interior. By accentuating the “negative space,” we’ve allowed the carefully chosen furnishings and artwork to steal the show, while the crisp whites and abundance of natural light create a rejuvenated and refreshed interior.
This sprawling 5,000 square foot home includes a salon, ballet room, two media rooms, a conference room, multifunctional study, and, lastly, a guest house (which is a mini version of the main house).
Project Location: Southamptons. Project designed by interior design firm, Betty Wasserman Art & Interiors. From their Chelsea base, they serve clients in Manhattan and throughout New York City, as well as across the tri-state area and in The Hamptons.
For more about Betty Wasserman, click here: https://www.bettywasserman.com/
To learn more about this project, click here: https://www.bettywasserman.com/spaces/southampton-modern-farmhouse/
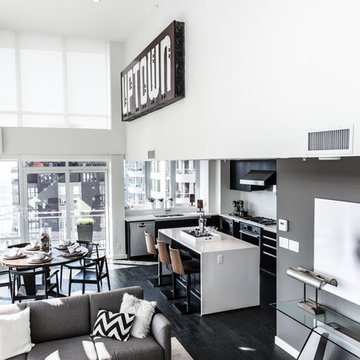
バンクーバーにある高級な中くらいなエクレクティックスタイルのおしゃれなリビングロフト (白い壁、濃色無垢フローリング、黒い床) の写真
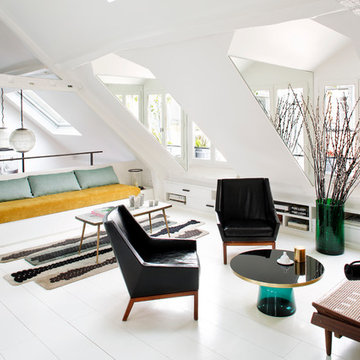
Sarah Lavoine : http://www.sarahlavoine.com
パリにある高級な中くらいな北欧スタイルのおしゃれなリビング (白い壁、塗装フローリング、暖炉なし、テレビなし) の写真
パリにある高級な中くらいな北欧スタイルのおしゃれなリビング (白い壁、塗装フローリング、暖炉なし、テレビなし) の写真
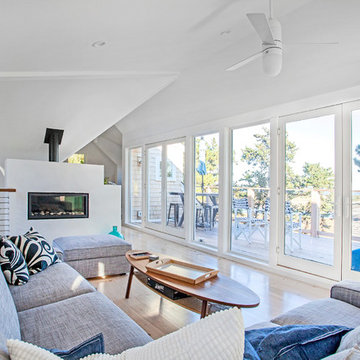
Eric Luciano
ポートランド(メイン)にある高級な中くらいなビーチスタイルのおしゃれなロフトリビング (白い壁、淡色無垢フローリング、標準型暖炉、漆喰の暖炉まわり) の写真
ポートランド(メイン)にある高級な中くらいなビーチスタイルのおしゃれなロフトリビング (白い壁、淡色無垢フローリング、標準型暖炉、漆喰の暖炉まわり) の写真
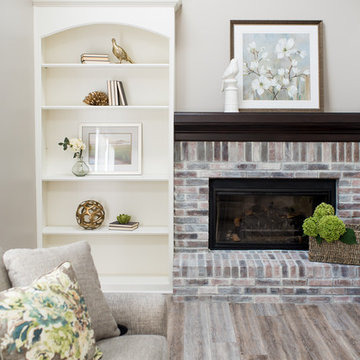
Our clients have lived in this suburban custom home for 25 years. It was built in the early 90s. They love the home and location. It’s their forever home. We were hired to reimagine the space, design, specify, and manage the project renovation and trades. We designed the entry, kitchen, and family room, and it took us eight weeks to complete the project.
Project completed by Wendy Langston's Everything Home interior design firm, which serves Carmel, Zionsville, Fishers, Westfield, Noblesville, and Indianapolis.
For more about Everything Home, click here: https://everythinghomedesigns.com/
To learn more about this project, click here:
https://everythinghomedesigns.com/portfolio/90s-home-renovation/
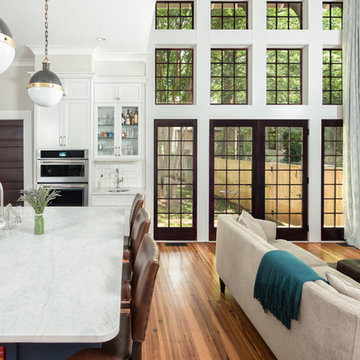
Ready to start a family, the owners began this project with the hope of correcting problems from previous renovations, while looking to gain an open kitchen, upstairs bedrooms and a carport with storage.
The recipe for fixing low ceilings and a dead-end kitchen, low ceilings was a two-story addition to the rear that features a double-height ceiling, great room, open staircase and a small mudroom at the back.
Interior finishes were selected to compliment the home’s original feel while exterior elements like cedar shingles, brackets and a tall window wall create an inviting facade for the family’s entrance and connects the interior with views to the backyard.
Photographer:Joe Purvis
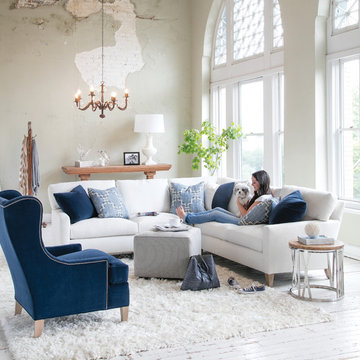
Pretty. Smart. The Huntington House 2100 MODERN sectional is shown here in a brilliant white performance linen from Crypton Home, making it not only gorgeous but also stain resistant and easy to clean. Also shown: 7445-50 wingback chair in a gorgeous navy velvet, also from Crypton Home.
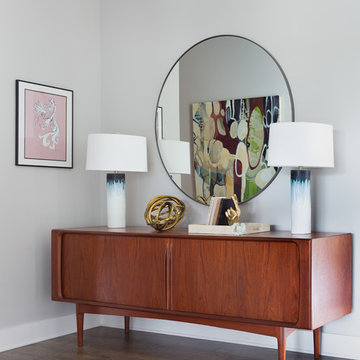
We infused jewel tones and fun art into this Austin home.
Project designed by Sara Barney’s Austin interior design studio BANDD DESIGN. They serve the entire Austin area and its surrounding towns, with an emphasis on Round Rock, Lake Travis, West Lake Hills, and Tarrytown.
For more about BANDD DESIGN, click here: https://bandddesign.com/
To learn more about this project, click here: https://bandddesign.com/austin-artistic-home/
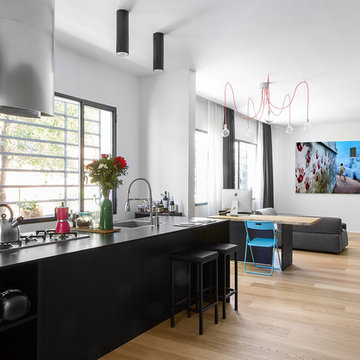
vista della zona giorno dall'ingresso con cucina ad isola
Foto di Simone Nocetti
ボローニャにある高級な中くらいなインダストリアルスタイルのおしゃれなリビングロフト (グレーの壁、淡色無垢フローリング、テレビなし) の写真
ボローニャにある高級な中くらいなインダストリアルスタイルのおしゃれなリビングロフト (グレーの壁、淡色無垢フローリング、テレビなし) の写真
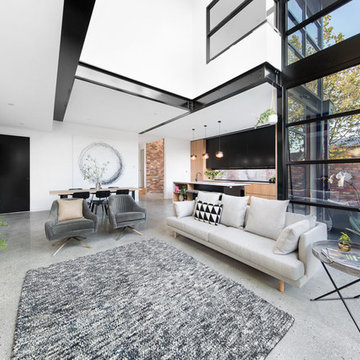
The room was designed to open up and reveal itself as you walked through it to the two storey glazed rear wall. The space is comfortable and welcoming.
Photography info@aspect11.com.au | 0432 254 203
Westgarth Homes 0433 145 611
https://www.instagram.com/steel.reveals/

A stunning farmhouse styled home is given a light and airy contemporary design! Warm neutrals, clean lines, and organic materials adorn every room, creating a bright and inviting space to live.
The rectangular swimming pool, library, dark hardwood floors, artwork, and ornaments all entwine beautifully in this elegant home.
Project Location: The Hamptons. Project designed by interior design firm, Betty Wasserman Art & Interiors. From their Chelsea base, they serve clients in Manhattan and throughout New York City, as well as across the tri-state area and in The Hamptons.
For more about Betty Wasserman, click here: https://www.bettywasserman.com/
To learn more about this project, click here: https://www.bettywasserman.com/spaces/modern-farmhouse/
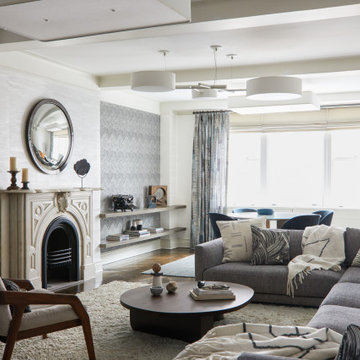
Antique Stone fireplaces with concave mirrors above are a classic design move. Textured accent walls are a great way to highlight the walls around a mantle. Sectional Sofa
高級な中くらいな白いロフトリビングの写真
1





