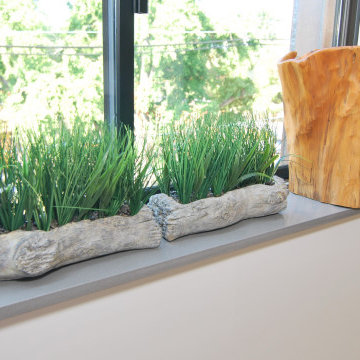絞り込み:
資材コスト
並び替え:今日の人気順
写真 1〜20 枚目(全 59 枚)
1/5
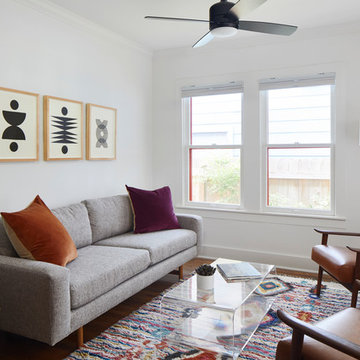
This entry of this home is the perfect transition from the bright tangerine exterior. The turquoise front door opens up to a small colorful living room and a long hallway featuring reclaimed shiplap recovered from other rooms in the house. This eclectic living room features a multi-color shag rug, saddle leather show wood chairs, and block print art pieces. The small acrylic coffee table provides storage and utility while still allowing the end user to fully enjoy the pattern of the rug.
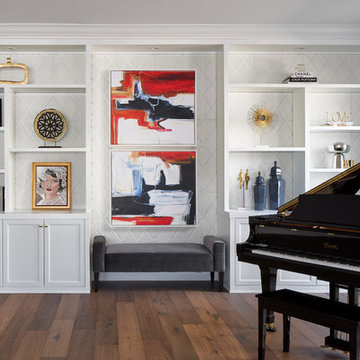
This contemporary transitional great family living room has a cozy lived-in look, but still looks crisp with fine custom-made contemporary furniture. Custom-made ivory white display bookcase with 3D exceptional wallcovering backing and architectural design details give the space an elegant overall look.

This cozy gathering space in the heart of Davis, CA takes cues from traditional millwork concepts done in a contemporary way.
Accented with light taupe, the grid panel design on the walls adds dimension to the otherwise flat surfaces. A brighter white above celebrates the room’s high ceilings, offering a sense of expanded vertical space and deeper relaxation.
Along the adjacent wall, bench seating wraps around to the front entry, where drawers provide shoe-storage by the front door. A built-in bookcase complements the overall design. A sectional with chaise hides a sleeper sofa. Multiple tables of different sizes and shapes support a variety of activities, whether catching up over coffee, playing a game of chess, or simply enjoying a good book by the fire. Custom drapery wraps around the room, and the curtains between the living room and dining room can be closed for privacy. Petite framed arm-chairs visually divide the living room from the dining room.
In the dining room, a similar arch can be found to the one in the kitchen. A built-in buffet and china cabinet have been finished in a combination of walnut and anegre woods, enriching the space with earthly color. Inspired by the client’s artwork, vibrant hues of teal, emerald, and cobalt were selected for the accessories, uniting the entire gathering space.
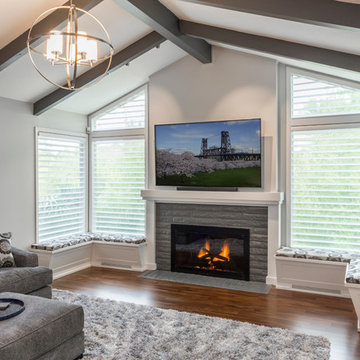
This transitional style living room features a wood burning fireplace with grey brick surround, modern metal light fixture, and custom built-in benches.

他の地域にある高級な広いトランジショナルスタイルのおしゃれなリビング (ベージュの壁、無垢フローリング、標準型暖炉、積石の暖炉まわり、壁掛け型テレビ、マルチカラーの床、表し梁) の写真
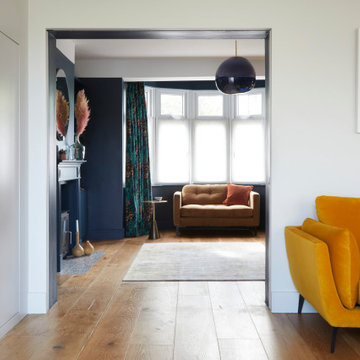
The cosy and grown-up formal lounge is connected to the open-plan family space by a large pocket door.
ロンドンにある高級な広いコンテンポラリースタイルのおしゃれな独立型リビング (青い壁、無垢フローリング、標準型暖炉、木材の暖炉まわり、マルチカラーの床) の写真
ロンドンにある高級な広いコンテンポラリースタイルのおしゃれな独立型リビング (青い壁、無垢フローリング、標準型暖炉、木材の暖炉まわり、マルチカラーの床) の写真
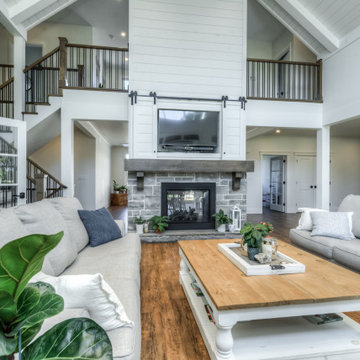
トロントにある高級な広いカントリー風のおしゃれなリビングロフト (白い壁、無垢フローリング、両方向型暖炉、石材の暖炉まわり、内蔵型テレビ、マルチカラーの床、塗装板張りの天井) の写真
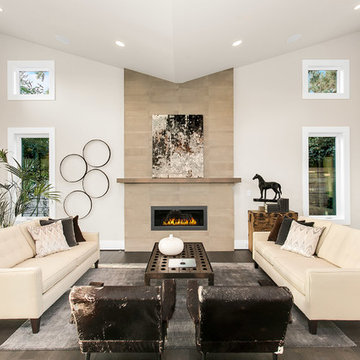
Photography by HD Estates
Architect/Designer | Dahlin Group Architecture Planning
Builder, Developer, and Land Planner | JayMarc Homes
Interior Designer | Aimee Upper
Landscape Architect/Designer | Art by Nature
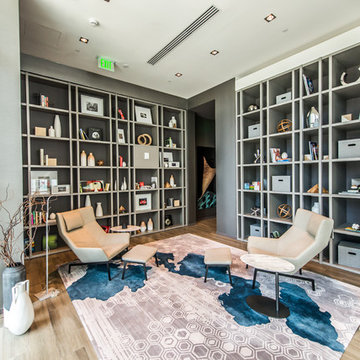
マイアミにある高級な広いコンテンポラリースタイルのおしゃれな独立型リビング (ライブラリー、グレーの壁、無垢フローリング、暖炉なし、テレビなし、マルチカラーの床) の写真
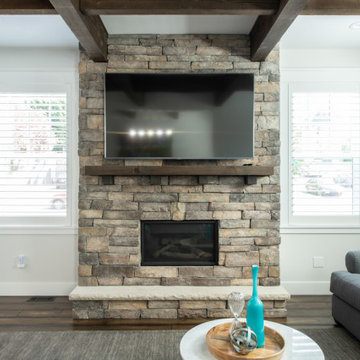
Completed in 2019, this is a home we completed for client who initially engaged us to remodeled their 100 year old classic craftsman bungalow on Seattle’s Queen Anne Hill. During our initial conversation, it became readily apparent that their program was much larger than a remodel could accomplish and the conversation quickly turned toward the design of a new structure that could accommodate a growing family, a live-in Nanny, a variety of entertainment options and an enclosed garage – all squeezed onto a compact urban corner lot.
Project entitlement took almost a year as the house size dictated that we take advantage of several exceptions in Seattle’s complex zoning code. After several meetings with city planning officials, we finally prevailed in our arguments and ultimately designed a 4 story, 3800 sf house on a 2700 sf lot. The finished product is light and airy with a large, open plan and exposed beams on the main level, 5 bedrooms, 4 full bathrooms, 2 powder rooms, 2 fireplaces, 4 climate zones, a huge basement with a home theatre, guest suite, climbing gym, and an underground tavern/wine cellar/man cave. The kitchen has a large island, a walk-in pantry, a small breakfast area and access to a large deck. All of this program is capped by a rooftop deck with expansive views of Seattle’s urban landscape and Lake Union.
Unfortunately for our clients, a job relocation to Southern California forced a sale of their dream home a little more than a year after they settled in after a year project. The good news is that in Seattle’s tight housing market, in less than a week they received several full price offers with escalator clauses which allowed them to turn a nice profit on the deal.
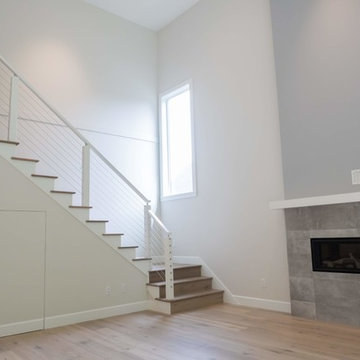
Driftwood Custom Home was constructed on vacant property between two existing houses in Chemainus, BC. This type of project is a form of sustainable land development known as an Infill Build. These types of building lots are often small. However, careful planning and clever uses of design allowed us to maximize the space. This home has 2378 square feet with three bedrooms and three full bathrooms. Add in a living room on the main floor, a separate den upstairs, and a full laundry room and this custom home still feels spacious!
The kitchen is bright and inviting. With white cabinets, countertops and backsplash, and stainless steel appliances, the feel of this space is timeless. Similarly, the master bathroom design features plenty of must-haves. For instance, the bathroom includes a shower with matching tile to the vanity backsplash, a double floating vanity, heated tiled flooring, and tiled walls. Together with a flush mount fireplace in the master bedroom, this is an inviting oasis of space.
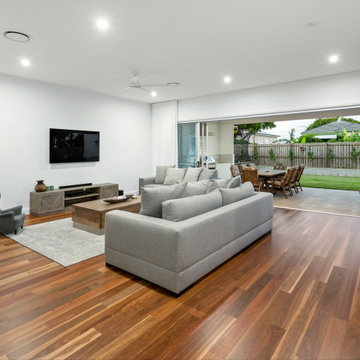
ブリスベンにある高級な中くらいなビーチスタイルのおしゃれなオープンリビング (白い壁、無垢フローリング、両方向型暖炉、漆喰の暖炉まわり、壁掛け型テレビ、マルチカラーの床) の写真
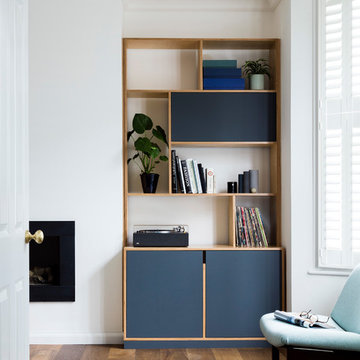
Rory Gardiner
ロンドンにある高級な広いモダンスタイルのおしゃれなLDK (ミュージックルーム、白い壁、無垢フローリング、薪ストーブ、石材の暖炉まわり、内蔵型テレビ、マルチカラーの床) の写真
ロンドンにある高級な広いモダンスタイルのおしゃれなLDK (ミュージックルーム、白い壁、無垢フローリング、薪ストーブ、石材の暖炉まわり、内蔵型テレビ、マルチカラーの床) の写真
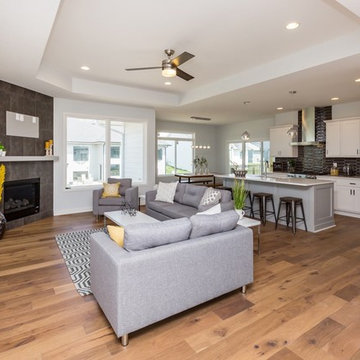
他の地域にある高級なモダンスタイルのおしゃれなLDK (グレーの壁、無垢フローリング、コーナー設置型暖炉、タイルの暖炉まわり、壁掛け型テレビ、マルチカラーの床) の写真
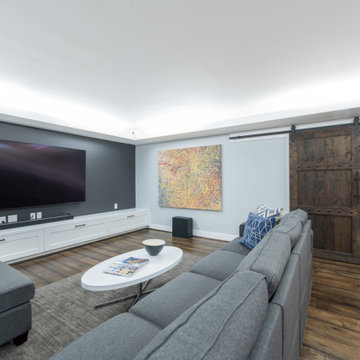
Completed in 2019, this is a home we completed for client who initially engaged us to remodeled their 100 year old classic craftsman bungalow on Seattle’s Queen Anne Hill. During our initial conversation, it became readily apparent that their program was much larger than a remodel could accomplish and the conversation quickly turned toward the design of a new structure that could accommodate a growing family, a live-in Nanny, a variety of entertainment options and an enclosed garage – all squeezed onto a compact urban corner lot.
Project entitlement took almost a year as the house size dictated that we take advantage of several exceptions in Seattle’s complex zoning code. After several meetings with city planning officials, we finally prevailed in our arguments and ultimately designed a 4 story, 3800 sf house on a 2700 sf lot. The finished product is light and airy with a large, open plan and exposed beams on the main level, 5 bedrooms, 4 full bathrooms, 2 powder rooms, 2 fireplaces, 4 climate zones, a huge basement with a home theatre, guest suite, climbing gym, and an underground tavern/wine cellar/man cave. The kitchen has a large island, a walk-in pantry, a small breakfast area and access to a large deck. All of this program is capped by a rooftop deck with expansive views of Seattle’s urban landscape and Lake Union.
Unfortunately for our clients, a job relocation to Southern California forced a sale of their dream home a little more than a year after they settled in after a year project. The good news is that in Seattle’s tight housing market, in less than a week they received several full price offers with escalator clauses which allowed them to turn a nice profit on the deal.
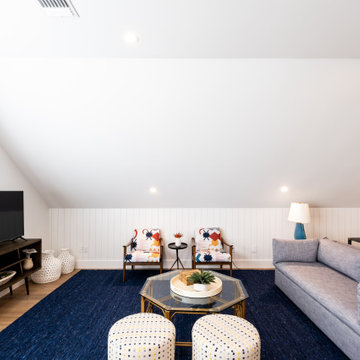
オースティンにある高級な中くらいなエクレクティックスタイルのおしゃれなLDK (白い壁、無垢フローリング、据え置き型テレビ、マルチカラーの床、三角天井) の写真
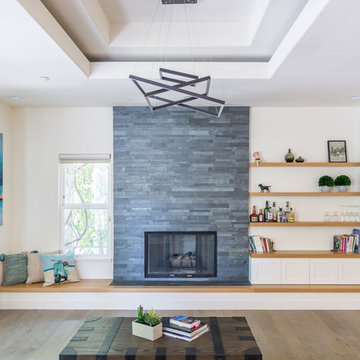
Avivit Weissman
サンフランシスコにある高級な広いトランジショナルスタイルのおしゃれなLDK (ライブラリー、白い壁、無垢フローリング、標準型暖炉、タイルの暖炉まわり、テレビなし、マルチカラーの床) の写真
サンフランシスコにある高級な広いトランジショナルスタイルのおしゃれなLDK (ライブラリー、白い壁、無垢フローリング、標準型暖炉、タイルの暖炉まわり、テレビなし、マルチカラーの床) の写真
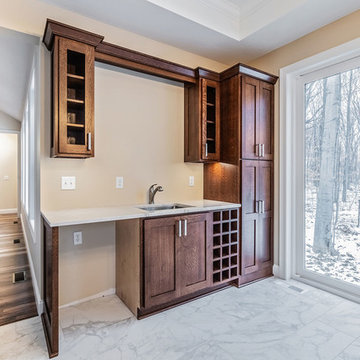
This gorgeous wood wet bar is perfect for entertaining during family gatherings.
ニューヨークにある高級な広いトランジショナルスタイルのおしゃれなLDK (ベージュの壁、無垢フローリング、両方向型暖炉、タイルの暖炉まわり、壁掛け型テレビ、マルチカラーの床) の写真
ニューヨークにある高級な広いトランジショナルスタイルのおしゃれなLDK (ベージュの壁、無垢フローリング、両方向型暖炉、タイルの暖炉まわり、壁掛け型テレビ、マルチカラーの床) の写真

トロントにある高級な広いカントリー風のおしゃれなリビングロフト (白い壁、無垢フローリング、両方向型暖炉、石材の暖炉まわり、内蔵型テレビ、マルチカラーの床、塗装板張りの天井) の写真
高級な白いリビング・居間 (無垢フローリング、マルチカラーの床) の写真
1




