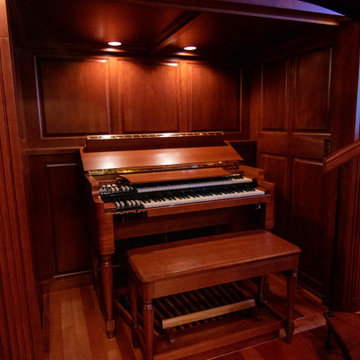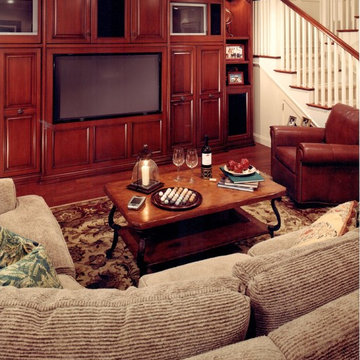絞り込み:
資材コスト
並び替え:今日の人気順
写真 1〜20 枚目(全 23 枚)
1/5

Interior Designer: Allard & Roberts Interior Design, Inc.
Builder: Glennwood Custom Builders
Architect: Con Dameron
Photographer: Kevin Meechan
Doors: Sun Mountain
Cabinetry: Advance Custom Cabinetry
Countertops & Fireplaces: Mountain Marble & Granite
Window Treatments: Blinds & Designs, Fletcher NC
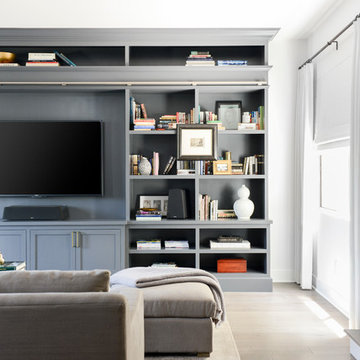
This elegant 2600 sf home epitomizes swank city living in the heart of Los Angeles. Originally built in the late 1970's, this Century City home has a lovely vintage style which we retained while streamlining and updating. The lovely bold bones created an architectural dream canvas to which we created a new open space plan that could easily entertain high profile guests and family alike.

他の地域にある高級な小さなトラディショナルスタイルのおしゃれなオープンリビング (埋込式メディアウォール、白い壁、無垢フローリング、暖炉なし) の写真
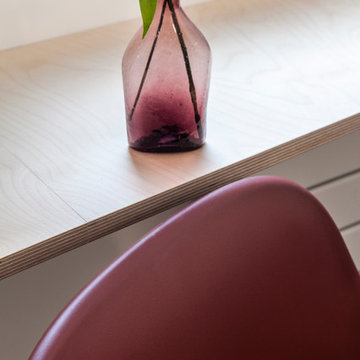
Photo : BCDF Studio
パリにある高級な中くらいな北欧スタイルのおしゃれなLDK (ライブラリー、白い壁、無垢フローリング、暖炉なし、埋込式メディアウォール、茶色い床、板張り壁) の写真
パリにある高級な中くらいな北欧スタイルのおしゃれなLDK (ライブラリー、白い壁、無垢フローリング、暖炉なし、埋込式メディアウォール、茶色い床、板張り壁) の写真
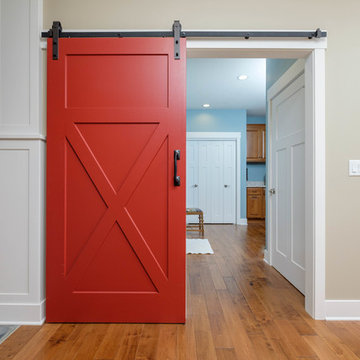
他の地域にある高級な巨大なトランジショナルスタイルのおしゃれな独立型リビング (ライブラリー、ベージュの壁、無垢フローリング、コーナー設置型暖炉、石材の暖炉まわり、埋込式メディアウォール) の写真
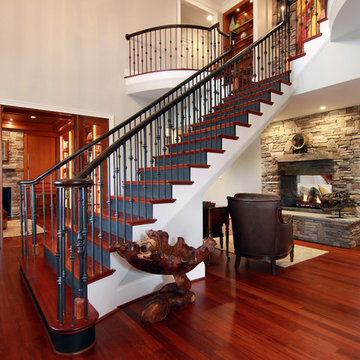
セントルイスにある高級な巨大なトランジショナルスタイルのおしゃれなオープンリビング (ベージュの壁、無垢フローリング、両方向型暖炉、石材の暖炉まわり、埋込式メディアウォール) の写真
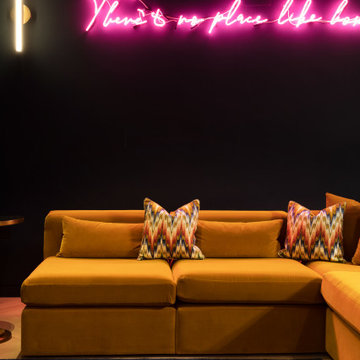
ロンドンにある高級な広いコンテンポラリースタイルのおしゃれな独立型シアタールーム (青い壁、無垢フローリング、埋込式メディアウォール、ベージュの床) の写真
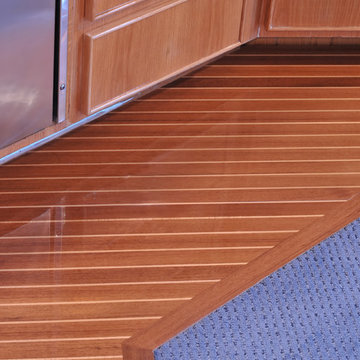
Flooring Solutions; the existing main cabin carpeting was removed and replaced with a new teak floor border in the galley area & carpet though-out. Special attention was paid to the engine hatches which were included in the flooring areas for an improved detail.
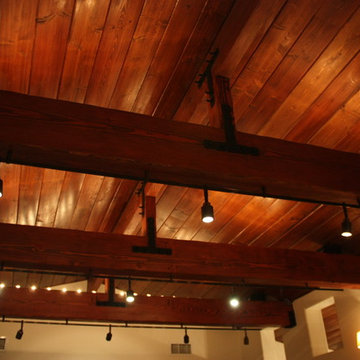
This picture shows the ceiling, liner light source over wood beam and track light under wood beam. cleanup the existing fire place.
Pooya Goudarzi
ロサンゼルスにある高級な中くらいな地中海スタイルのおしゃれなリビング (白い壁、無垢フローリング、標準型暖炉、タイルの暖炉まわり、埋込式メディアウォール) の写真
ロサンゼルスにある高級な中くらいな地中海スタイルのおしゃれなリビング (白い壁、無垢フローリング、標準型暖炉、タイルの暖炉まわり、埋込式メディアウォール) の写真
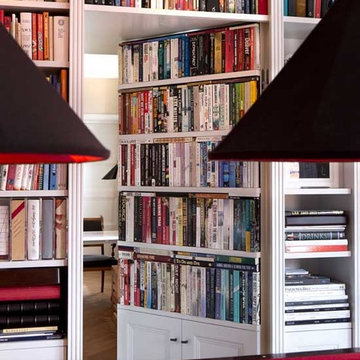
ストックホルムにある高級な広いおしゃれなLDK (ライブラリー、ベージュの壁、無垢フローリング、コーナー設置型暖炉、石材の暖炉まわり、埋込式メディアウォール、茶色い床) の写真
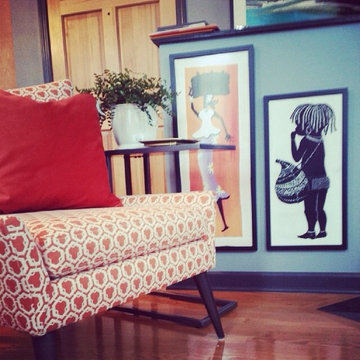
Inquire About Our Design Services
This homeowner loved color. In order to bring in more color, I ditched her yellow and orange walls by painting the room gray, with charcoal trim. I often tell folks in order to pump up the color, we have to bring down the backdrop, and Lori’s condo was my case in point.
And then we proceeded with construction. Yep, construction. I had to figure out a way around the awkward floor plan, and where to put that TV. We decided to rebuild her fireplace to house her TV - it was great way to utilize the unused space.
Marcel Page
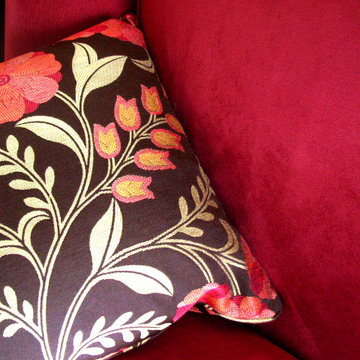
The bright red velvet sofa in the living room is a family heirloom from the 1930s, and Stickley's Arts and Crafts woven fabric coordinates well made into pillows to sit with. Cotswold Cottage, Tacoma, WA. Belltown Design. Photography by Paula McHugh
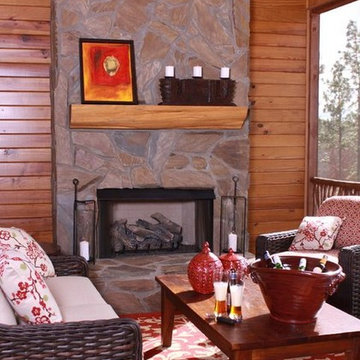
A seating area complete with a stone fireplace, red and white area rug, wooden coffee table, wicker chairs and sofa, and red, cream, and floral cushions.
Home designed by Aiken interior design firm, Nandina Home & Design. They serve Augusta, GA, and Columbia and Lexington, South Carolina.
For more about Nandina Home & Design, click here: https://nandinahome.com/
To learn more about this project, click here: https://nandinahome.com/portfolio/family-equestrian-estate/
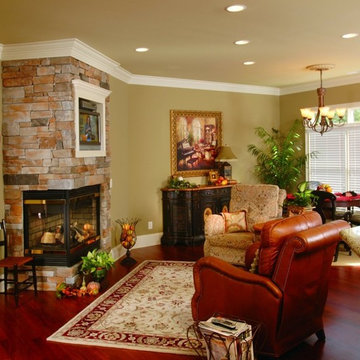
Keeping room in Avondale Heights home
他の地域にある高級な中くらいなトラディショナルスタイルのおしゃれなオープンリビング (ベージュの壁、無垢フローリング、コーナー設置型暖炉、石材の暖炉まわり、埋込式メディアウォール) の写真
他の地域にある高級な中くらいなトラディショナルスタイルのおしゃれなオープンリビング (ベージュの壁、無垢フローリング、コーナー設置型暖炉、石材の暖炉まわり、埋込式メディアウォール) の写真
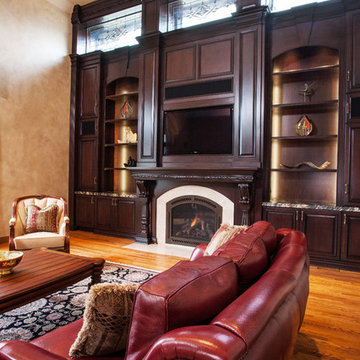
http://www.pickellbuilders.com. Photography by Linda Oyama Bryan. Orren Pickell Signature Series Dark Stained Cherry Cabinetry, Supreme Fantasy polished granite countertops, leaded glass windows, and flush hearth stone tile surround fireplace.
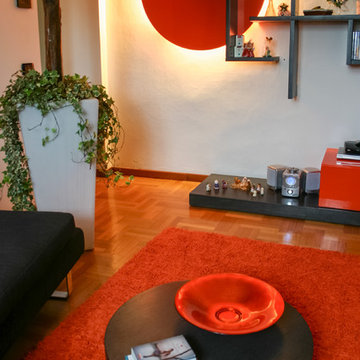
Foto di Annalisa Carli
ミラノにある高級な小さなコンテンポラリースタイルのおしゃれな独立型リビング (ライブラリー、オレンジの壁、埋込式メディアウォール、無垢フローリング) の写真
ミラノにある高級な小さなコンテンポラリースタイルのおしゃれな独立型リビング (ライブラリー、オレンジの壁、埋込式メディアウォール、無垢フローリング) の写真
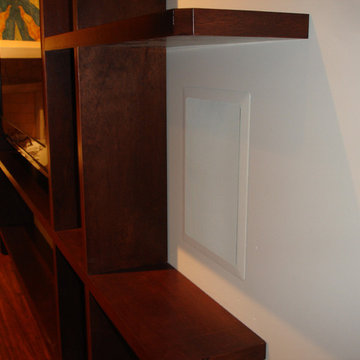
When my neighbors-to-be was breaking ground for their new home, I was informed they were going to General Contract the construction themselves. No small feat for the scale of home on plan. I offered my assistance, gave them a tour of my showcase home, discussed numerous topics and that’s where it all began.
Since we met early in construction, we were able to help them devise a plan for high voltage electrical which included a generator backup. At the same time we developed a comprehensive lighting design plan for the entire interior and attached exterior of the home. Once the plan was approved, we mated it with a Lutron Homeworks whole home lighting control system. The Lutron Homeworks system simplifies, automates and saves energy while beautifying an already gorgeous home.
Once these preliminary electrical services were finalized, we turned our attention to the low voltage and entertainment systems. By opting for a robust prewire of the home, we created numerous options for future expansion. All A/V components were centralized in a basement closet, thus eliminating any electronic clutter which would mar the clean interior lines of the home. All that is visible is the large HD display panels and the in-wall color matched speakers, if you look close enough.
Harnessing control of the entertainment systems was accomplished with two Universal Remote MX-3000’s and bit of programming magic.
Client Feedback:
I just wanted to thank you and everyone at ELA once again for all your help. I know the home I had on paper is no where near the home I live in today and I owe it to you and all my friends at ELA.
The finished product is so far superior to anything I could have ever imagined. My lighting scenes are amazing. The ability to turn off all the lights from one central location is priceless as my kids always forget to turn them off.
The entertainment systems are impeccable and the sound, WOW! Your insightful recommendations to the design and construction of my dream home were invaluable. I can't imagine what I would have done without all your help.
高級な赤いリビング・居間 (無垢フローリング、埋込式メディアウォール) の写真
1





