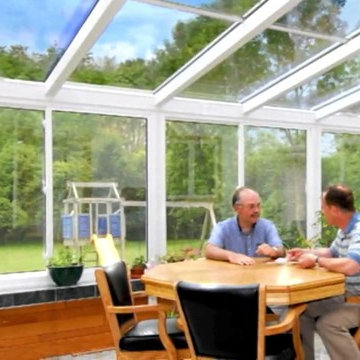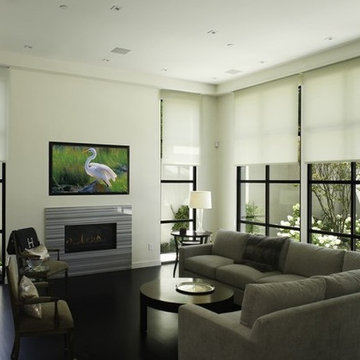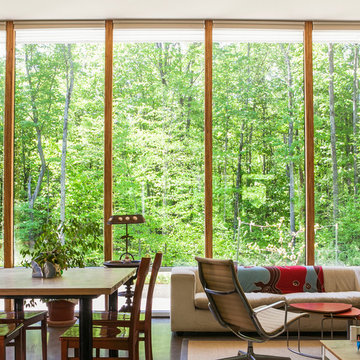絞り込み:
資材コスト
並び替え:今日の人気順
写真 1〜20 枚目(全 44 枚)
1/4

ロサンゼルスにある高級な広いコンテンポラリースタイルのおしゃれなLDK (白い壁、淡色無垢フローリング、標準型暖炉、金属の暖炉まわり、壁掛け型テレビ、ベージュの床) の写真

Designed in sharp contrast to the glass walled living room above, this space sits partially underground. Precisely comfy for movie night.
シカゴにある高級な広いラスティックスタイルのおしゃれな独立型リビング (ベージュの壁、スレートの床、標準型暖炉、金属の暖炉まわり、壁掛け型テレビ、黒い床、板張り天井、板張り壁、グレーとブラウン) の写真
シカゴにある高級な広いラスティックスタイルのおしゃれな独立型リビング (ベージュの壁、スレートの床、標準型暖炉、金属の暖炉まわり、壁掛け型テレビ、黒い床、板張り天井、板張り壁、グレーとブラウン) の写真

Salón de estilo nórdico, luminoso y acogedor con gran contraste entre tonos blancos y negros.
バルセロナにある高級な中くらいな北欧スタイルのおしゃれなLDK (白い壁、淡色無垢フローリング、標準型暖炉、金属の暖炉まわり、白い床、三角天井) の写真
バルセロナにある高級な中くらいな北欧スタイルのおしゃれなLDK (白い壁、淡色無垢フローリング、標準型暖炉、金属の暖炉まわり、白い床、三角天井) の写真

Living Room looking across exterior terrace to swimming pool.
クライストチャーチにある高級な広いコンテンポラリースタイルのおしゃれなリビング (白い壁、金属の暖炉まわり、据え置き型テレビ、ベージュの床、淡色無垢フローリング、横長型暖炉、黒い天井) の写真
クライストチャーチにある高級な広いコンテンポラリースタイルのおしゃれなリビング (白い壁、金属の暖炉まわり、据え置き型テレビ、ベージュの床、淡色無垢フローリング、横長型暖炉、黒い天井) の写真
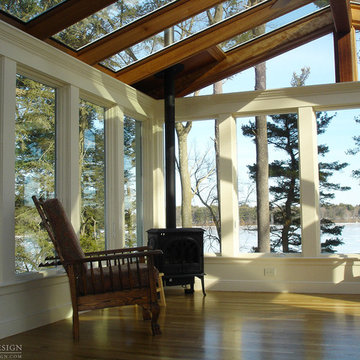
Every project presents unique challenges. If you are a prospective client, it is Sunspace’s job to help devise a way to provide you with all the features and amenities you're looking for. The clients whose property is featured in this portfolio project were looking to introduce a new relaxation space to their home, but they needed to capture the beautiful lakeside views to the rear of the existing architecture. In addition, it was crucial to keep the design as traditional as possible so as to create a perfect blend with the classic, stately brick architecture of the existing home.
Sunspace created a design centered around a gable style roof. By utilizing standard wall framing and Andersen windows under the fully insulated high performance glass roof, we achieved great levels of natural light and solar control while affording the room a magnificent view of the exterior. The addition of hardwood flooring and a fireplace further enhance the experience. The result is beautiful and comfortable room with lots of nice natural light and a great lakeside view—exactly what the clients were after.

ロサンゼルスにある高級な広いコンテンポラリースタイルのおしゃれなファミリールーム (グレーの壁、淡色無垢フローリング、横長型暖炉、金属の暖炉まわり、壁掛け型テレビ、ベージュの床、三角天井) の写真
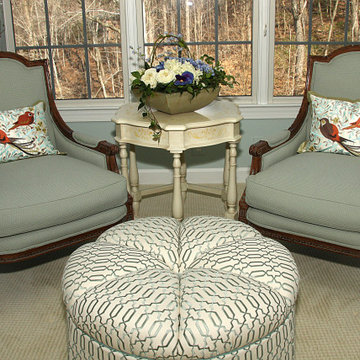
Our studio designed this custom residence with fun wallpapers, neutral colors, comfortable furniture, and unique decor. The elegant fireplace flanked by two armchairs lends an old-world charm to the living area. The addition of gorgeous lamps, stylish decor, and fun prints create a warm, inviting, and welcoming ambience throughout the home.
---
Pamela Harvey Interiors offers interior design services in St. Petersburg and Tampa, and throughout Florida's Suncoast area, from Tarpon Springs to Naples, including Bradenton, Lakewood Ranch, and Sarasota.
For more about Pamela Harvey Interiors, see here: https://www.pamelaharveyinteriors.com/
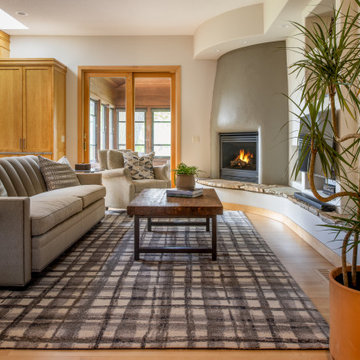
This prairie home tucked in the woods strikes a harmonious balance between modern efficiency and welcoming warmth.
The living area embodies comfort and warmth, creating the perfect haven for relaxation and connection, and a charming fireplace serves as the focal point. The cozy ambience, coupled with carefully chosen furnishings and decor, instills a sense of calm and contentment, making this space truly heartwarming and inviting.
---
Project designed by Minneapolis interior design studio LiLu Interiors. They serve the Minneapolis-St. Paul area, including Wayzata, Edina, and Rochester, and they travel to the far-flung destinations where their upscale clientele owns second homes.
For more about LiLu Interiors, see here: https://www.liluinteriors.com/
To learn more about this project, see here:
https://www.liluinteriors.com/portfolio-items/north-oaks-prairie-home-interior-design/
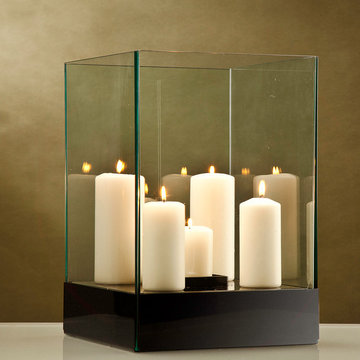
CELL (Black)
Fireburners – Tabletop
Product Dimensions (IN): L12.63” X W12.63” X H18.25
Product Weight (LB): 37.4
Product Dimensions (CM): L32 X W32 X H46.3
Product Weight (KG): 17
Cell is a modern and unique way to add life and light in any indoor and outdoor space throughout the home and garden. Four panes of tempered glass combine to form a structure of delicate beauty, while a vivid natural flame creates the mood of warmth and a glow of sepia throughout the room or outdoor area. A multi-use décor accent, the Cell Tabletop Fireburner can be used as a candleholder with a pillar candle, as a terrarium with flowers and plants, or with Fuel, as a decorative fireburner, to create a dazzling, flickering flame and a bold light fixture.
For an effective, decorative ambient lighting solution, as well as accent feature, consider the Cell to add elegance to a garden scape by using it as an enticing centrepiece, atop tables and concrete pillars in an outdoor breakfast area, on a poolside back patio, or on the deck.
By Decorpro Home + Garden.
Each sold separately.
Snuffer included.
Fuel sold separately.
Materials:
Solid steel
Black epoxy powder coat
8mm tempered glass
Snuffer (galvanized steel)
Made in Canada
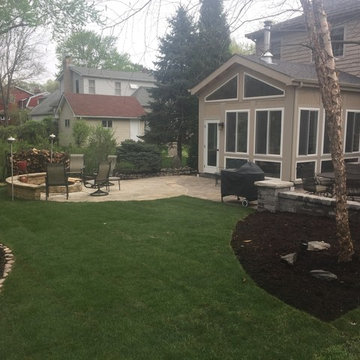
The finished outdoor picture of the sunroom in Downers Grove.
シカゴにある高級な中くらいなコンテンポラリースタイルのおしゃれなサンルーム (コンクリートの床、薪ストーブ、金属の暖炉まわり、標準型天井) の写真
シカゴにある高級な中くらいなコンテンポラリースタイルのおしゃれなサンルーム (コンクリートの床、薪ストーブ、金属の暖炉まわり、標準型天井) の写真

The design of the living space is oriented out to the sweeping views of Puget Sound. The vaulted ceiling helps to enhance to openness and connection to the outdoors. Neutral tones intermixed with natural materials create a warm, cozy feel in the space.
Architecture and Design: H2D Architecture + Design
www.h2darchitects.com
#h2darchitects
#edmondsliving
#edmondswaterfronthome
#customhomeedmonds
#residentialarchitect
#
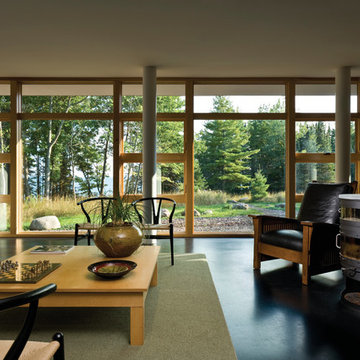
シカゴにある高級な広いコンテンポラリースタイルのおしゃれなオープンリビング (ベージュの壁、コンクリートの床、薪ストーブ、金属の暖炉まわり、テレビなし、黒い床) の写真
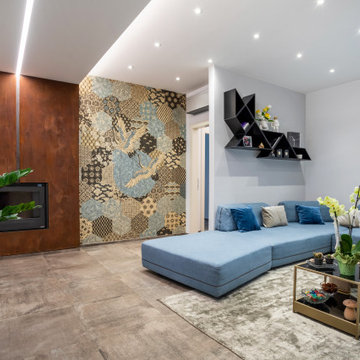
Ristrutturazione completa appartamento da 120mq con carta da parati e camino effetto corten
他の地域にある高級な広いコンテンポラリースタイルのおしゃれなリビング (グレーの壁、横長型暖炉、金属の暖炉まわり、壁掛け型テレビ、グレーの床、折り上げ天井、壁紙、グレーの天井、グレーとブラウン) の写真
他の地域にある高級な広いコンテンポラリースタイルのおしゃれなリビング (グレーの壁、横長型暖炉、金属の暖炉まわり、壁掛け型テレビ、グレーの床、折り上げ天井、壁紙、グレーの天井、グレーとブラウン) の写真
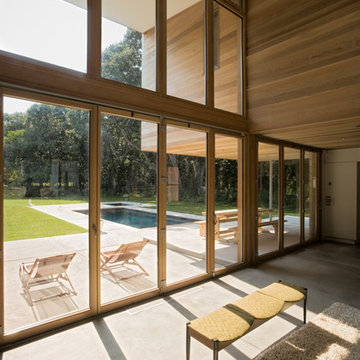
ニューヨークにある高級な広いコンテンポラリースタイルのおしゃれなLDK (白い壁、コンクリートの床、標準型暖炉、金属の暖炉まわり、テレビなし、グレーの床) の写真
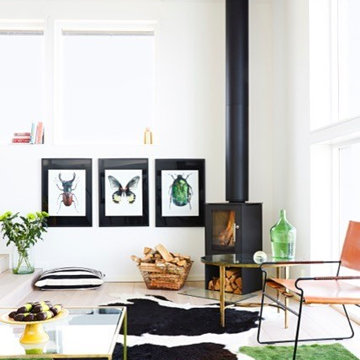
Sällskapsutrymme och eldstad i Individuellt Sommarhus. Grunden i våra interiörer är den höga kvaliteten på golv, innerväggar, innertak och fönsterpartier. Massiva naturmaterial och snickeribygd inredning skapar en lugn och harmonisk atmosfär.
Inredningen hålls ihop av vitoljade träytor i fönster och snickerier. Önskar du kan du istället få släta väggar och snickerier i andra kulörer.
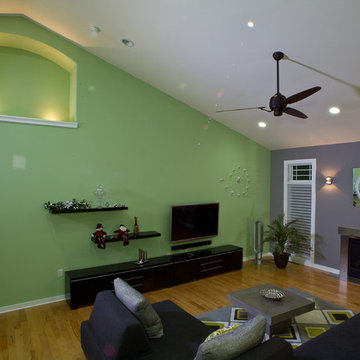
他の地域にある高級な広いコンテンポラリースタイルのおしゃれなLDK (緑の壁、淡色無垢フローリング、標準型暖炉、金属の暖炉まわり、壁掛け型テレビ) の写真
高級な緑色のリビング・居間 (金属の暖炉まわり) の写真
1





