絞り込み:
資材コスト
並び替え:今日の人気順
写真 1〜20 枚目(全 90 枚)
1/4

Designed in sharp contrast to the glass walled living room above, this space sits partially underground. Precisely comfy for movie night.
シカゴにある高級な広いラスティックスタイルのおしゃれな独立型リビング (ベージュの壁、スレートの床、標準型暖炉、金属の暖炉まわり、壁掛け型テレビ、黒い床、板張り天井、板張り壁、グレーとブラウン) の写真
シカゴにある高級な広いラスティックスタイルのおしゃれな独立型リビング (ベージュの壁、スレートの床、標準型暖炉、金属の暖炉まわり、壁掛け型テレビ、黒い床、板張り天井、板張り壁、グレーとブラウン) の写真

デンバーにある高級な中くらいなラスティックスタイルのおしゃれなリビングロフト (無垢フローリング、茶色い床、三角天井、板張り壁、黒いソファ) の写真

トロントにある高級な中くらいなコンテンポラリースタイルのおしゃれなLDK (白い壁、無垢フローリング、横長型暖炉、石材の暖炉まわり、板張り壁) の写真

After the second fallout of the Delta Variant amidst the COVID-19 Pandemic in mid 2021, our team working from home, and our client in quarantine, SDA Architects conceived Japandi Home.
The initial brief for the renovation of this pool house was for its interior to have an "immediate sense of serenity" that roused the feeling of being peaceful. Influenced by loneliness and angst during quarantine, SDA Architects explored themes of escapism and empathy which led to a “Japandi” style concept design – the nexus between “Scandinavian functionality” and “Japanese rustic minimalism” to invoke feelings of “art, nature and simplicity.” This merging of styles forms the perfect amalgamation of both function and form, centred on clean lines, bright spaces and light colours.
Grounded by its emotional weight, poetic lyricism, and relaxed atmosphere; Japandi Home aesthetics focus on simplicity, natural elements, and comfort; minimalism that is both aesthetically pleasing yet highly functional.
Japandi Home places special emphasis on sustainability through use of raw furnishings and a rejection of the one-time-use culture we have embraced for numerous decades. A plethora of natural materials, muted colours, clean lines and minimal, yet-well-curated furnishings have been employed to showcase beautiful craftsmanship – quality handmade pieces over quantitative throwaway items.
A neutral colour palette compliments the soft and hard furnishings within, allowing the timeless pieces to breath and speak for themselves. These calming, tranquil and peaceful colours have been chosen so when accent colours are incorporated, they are done so in a meaningful yet subtle way. Japandi home isn’t sparse – it’s intentional.
The integrated storage throughout – from the kitchen, to dining buffet, linen cupboard, window seat, entertainment unit, bed ensemble and walk-in wardrobe are key to reducing clutter and maintaining the zen-like sense of calm created by these clean lines and open spaces.
The Scandinavian concept of “hygge” refers to the idea that ones home is your cosy sanctuary. Similarly, this ideology has been fused with the Japanese notion of “wabi-sabi”; the idea that there is beauty in imperfection. Hence, the marriage of these design styles is both founded on minimalism and comfort; easy-going yet sophisticated. Conversely, whilst Japanese styles can be considered “sleek” and Scandinavian, “rustic”, the richness of the Japanese neutral colour palette aids in preventing the stark, crisp palette of Scandinavian styles from feeling cold and clinical.
Japandi Home’s introspective essence can ultimately be considered quite timely for the pandemic and was the quintessential lockdown project our team needed.

Andy Frame Photography
アトランタにある高級な中くらいなビーチスタイルのおしゃれなオープンリビング (ホームバー、ベージュの壁、ベージュの床、壁掛け型テレビ、板張り壁、青いソファ、ベージュの天井、表し梁) の写真
アトランタにある高級な中くらいなビーチスタイルのおしゃれなオープンリビング (ホームバー、ベージュの壁、ベージュの床、壁掛け型テレビ、板張り壁、青いソファ、ベージュの天井、表し梁) の写真
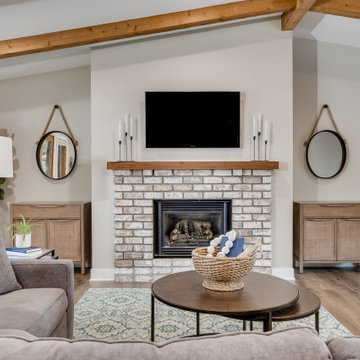
For these clients, they purchased this home from a family member but knew it be a whole home gut and remodel. For their living room, we kept the exposed beams and some of the brick fireplace. but added in new luxury vinyl planking, a new wood mantle to match the beams and a new staircase railing, new paint, lights, and more to help take this lake front townhome into their dream getaway.

Client wanted their great room to truly be “great” by adding a coffered ceiling with crown molding and beadboard panels on the walls. Additionally, we took down old ceiling fans we added fresh coats of paint to the great room. We worked with the homeowner who wanted to be involved at every step. We problem solved on the spot to come up with the best structural and aesthetic solutions.
Not pictured was additional work in the breakfast nook with a wainscoting ceiling, we completed a brick accent wall, and crown molding to the entire top floor. We also added a wall and a door to frame in a movie theater area including drywall work, crown molding and creating a bulkhead to hide speaker wires and lighting effects. And a laundry cabinet.

New Age Design
トロントにある高級な広いコンテンポラリースタイルのおしゃれなオープンリビング (ベージュの壁、淡色無垢フローリング、横長型暖炉、タイルの暖炉まわり、壁掛け型テレビ、ベージュの床、板張り壁) の写真
トロントにある高級な広いコンテンポラリースタイルのおしゃれなオープンリビング (ベージュの壁、淡色無垢フローリング、横長型暖炉、タイルの暖炉まわり、壁掛け型テレビ、ベージュの床、板張り壁) の写真

a small family room provides an area for television at the open kitchen and living space
オレンジカウンティにある高級な小さなモダンスタイルのおしゃれなオープンリビング (白い壁、淡色無垢フローリング、標準型暖炉、石材の暖炉まわり、壁掛け型テレビ、マルチカラーの床、板張り壁) の写真
オレンジカウンティにある高級な小さなモダンスタイルのおしゃれなオープンリビング (白い壁、淡色無垢フローリング、標準型暖炉、石材の暖炉まわり、壁掛け型テレビ、マルチカラーの床、板張り壁) の写真
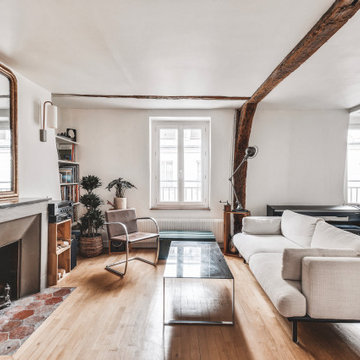
salon, séjour, blanc, poutres apparentes, bibliothèque, fauteuil en cuir, table en verre, piano, canapé gris, vintage, cheminée, miroir, lumineux
パリにある高級な中くらいなコンテンポラリースタイルのおしゃれなLDK (ライブラリー、白い壁、淡色無垢フローリング、標準型暖炉、石材の暖炉まわり、テレビなし、茶色い床、表し梁、板張り壁) の写真
パリにある高級な中くらいなコンテンポラリースタイルのおしゃれなLDK (ライブラリー、白い壁、淡色無垢フローリング、標準型暖炉、石材の暖炉まわり、テレビなし、茶色い床、表し梁、板張り壁) の写真

Triple-glazed windows by Unilux and reclaimed fir cladding on interior walls.
シアトルにある高級な中くらいなコンテンポラリースタイルのおしゃれなLDK (コンクリートの床、ライブラリー、茶色い壁、茶色い床、板張り壁、ルーバー天井) の写真
シアトルにある高級な中くらいなコンテンポラリースタイルのおしゃれなLDK (コンクリートの床、ライブラリー、茶色い壁、茶色い床、板張り壁、ルーバー天井) の写真

This open floor plan family room for a family of four—two adults and two children was a dream to design. I wanted to create harmony and unity in the space bringing the outdoors in. My clients wanted a space that they could, lounge, watch TV, play board games and entertain guest in. They had two requests: one—comfortable and two—inviting. They are a family that loves sports and spending time with each other.
One of the challenges I tackled first was the 22 feet ceiling height and wall of windows. I decided to give this room a Contemporary Rustic Style. Using scale and proportion to identify the inadequacy between the height of the built-in and fireplace in comparison to the wall height was the next thing to tackle. Creating a focal point in the room created balance in the room. The addition of the reclaimed wood on the wall and furniture helped achieve harmony and unity between the elements in the room combined makes a balanced, harmonious complete space.
Bringing the outdoors in and using repetition of design elements like color throughout the room, texture in the accent pillows, rug, furniture and accessories and shape and form was how I achieved harmony. I gave my clients a space to entertain, lounge, and have fun in that reflected their lifestyle.
Photography by Haigwood Studios
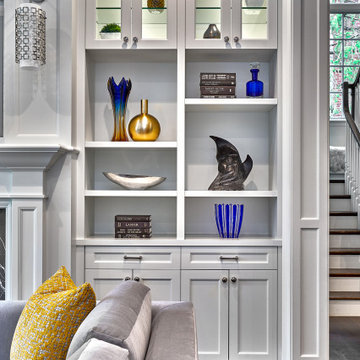
A portion of the millwork wall with recessed lighting, open shelves, and closed cabinets.
シカゴにある高級なトランジショナルスタイルのおしゃれなオープンリビング (グレーの壁、無垢フローリング、壁掛け型テレビ、茶色い床、板張り壁) の写真
シカゴにある高級なトランジショナルスタイルのおしゃれなオープンリビング (グレーの壁、無垢フローリング、壁掛け型テレビ、茶色い床、板張り壁) の写真
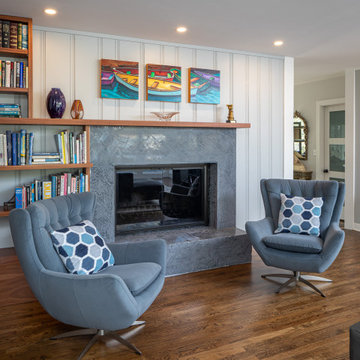
ローリーにある高級な中くらいなモダンスタイルのおしゃれなLDK (白い壁、無垢フローリング、薪ストーブ、コンクリートの暖炉まわり、茶色い床、板張り壁) の写真
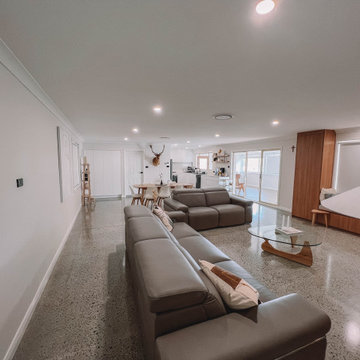
After the second fallout of the Delta Variant amidst the COVID-19 Pandemic in mid 2021, our team working from home, and our client in quarantine, SDA Architects conceived Japandi Home.
The initial brief for the renovation of this pool house was for its interior to have an "immediate sense of serenity" that roused the feeling of being peaceful. Influenced by loneliness and angst during quarantine, SDA Architects explored themes of escapism and empathy which led to a “Japandi” style concept design – the nexus between “Scandinavian functionality” and “Japanese rustic minimalism” to invoke feelings of “art, nature and simplicity.” This merging of styles forms the perfect amalgamation of both function and form, centred on clean lines, bright spaces and light colours.
Grounded by its emotional weight, poetic lyricism, and relaxed atmosphere; Japandi Home aesthetics focus on simplicity, natural elements, and comfort; minimalism that is both aesthetically pleasing yet highly functional.
Japandi Home places special emphasis on sustainability through use of raw furnishings and a rejection of the one-time-use culture we have embraced for numerous decades. A plethora of natural materials, muted colours, clean lines and minimal, yet-well-curated furnishings have been employed to showcase beautiful craftsmanship – quality handmade pieces over quantitative throwaway items.
A neutral colour palette compliments the soft and hard furnishings within, allowing the timeless pieces to breath and speak for themselves. These calming, tranquil and peaceful colours have been chosen so when accent colours are incorporated, they are done so in a meaningful yet subtle way. Japandi home isn’t sparse – it’s intentional.
The integrated storage throughout – from the kitchen, to dining buffet, linen cupboard, window seat, entertainment unit, bed ensemble and walk-in wardrobe are key to reducing clutter and maintaining the zen-like sense of calm created by these clean lines and open spaces.
The Scandinavian concept of “hygge” refers to the idea that ones home is your cosy sanctuary. Similarly, this ideology has been fused with the Japanese notion of “wabi-sabi”; the idea that there is beauty in imperfection. Hence, the marriage of these design styles is both founded on minimalism and comfort; easy-going yet sophisticated. Conversely, whilst Japanese styles can be considered “sleek” and Scandinavian, “rustic”, the richness of the Japanese neutral colour palette aids in preventing the stark, crisp palette of Scandinavian styles from feeling cold and clinical.
Japandi Home’s introspective essence can ultimately be considered quite timely for the pandemic and was the quintessential lockdown project our team needed.
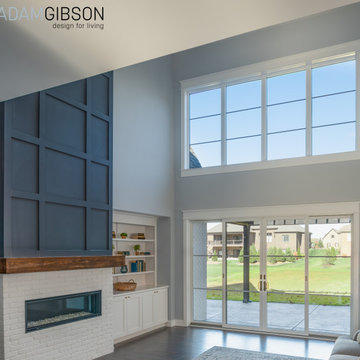
A two-story great room overlooking an expansive yard.
インディアナポリスにある高級な巨大なコンテンポラリースタイルのおしゃれなLDK (グレーの壁、無垢フローリング、横長型暖炉、内蔵型テレビ、板張り壁) の写真
インディアナポリスにある高級な巨大なコンテンポラリースタイルのおしゃれなLDK (グレーの壁、無垢フローリング、横長型暖炉、内蔵型テレビ、板張り壁) の写真
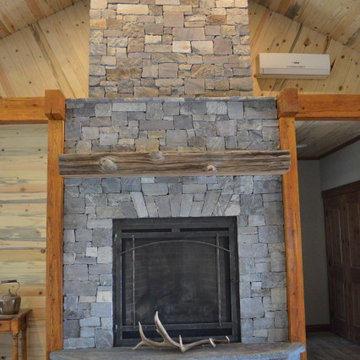
The Quarry Mill's custom ashlar style real thin stone veneer creates a stunning floor to ceiling fireplace in this rustic-inspired living room.
他の地域にある高級なラスティックスタイルのおしゃれなLDK (茶色い壁、無垢フローリング、標準型暖炉、石材の暖炉まわり、テレビなし、茶色い床、三角天井、板張り壁) の写真
他の地域にある高級なラスティックスタイルのおしゃれなLDK (茶色い壁、無垢フローリング、標準型暖炉、石材の暖炉まわり、テレビなし、茶色い床、三角天井、板張り壁) の写真
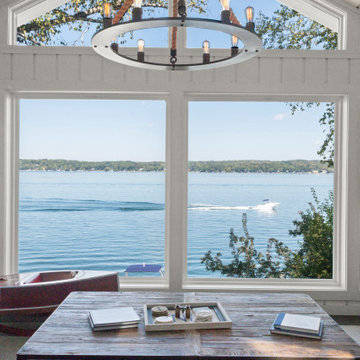
The homeowners wish-list when searching for properties in the Geneva Lake area included: low-maintenance, incredible lake views, a pier but also a house that needed a lot of work because they were searching for a true project. After months of designing and planning, a bright and open design of the great room was created to maximize the room’s incredible view of Geneva Lake. Nautical touches can be found throughout the home, including the rope detailing on the overhead light fixture, in the coffee table accessories and the child-sized replica wooden boat. The crisp, clean kitchen has thoughtful design details, like the vintage look faucet and a mosaic outline of Geneva Lake in the back splash.
This project was featured in the Summer 2019 issue of Lakeshore Living
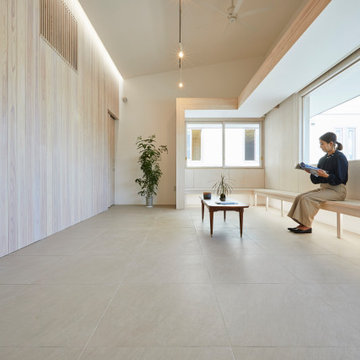
地域医療を支える企業さまの新築調剤薬局
photos by Katsumi Simada
他の地域にある高級な小さなモダンスタイルのおしゃれなリビング (ベージュの壁、磁器タイルの床、暖炉なし、テレビなし、ベージュの床、クロスの天井、板張り壁) の写真
他の地域にある高級な小さなモダンスタイルのおしゃれなリビング (ベージュの壁、磁器タイルの床、暖炉なし、テレビなし、ベージュの床、クロスの天井、板張り壁) の写真
高級なグレーのリビング・居間 (板張り壁) の写真
1




